Expansive Kitchen Ideas and Designs
Refine by:
Budget
Sort by:Popular Today
1 - 20 of 757 photos
Item 1 of 3

Beaded inset cabinets were used in this kitchen. White cabinets with a grey glaze add depth and warmth. An accent tile was used behind the 48" dual fuel wolf range and paired with a 3x6 subway tile.

photo: Michael J Lee
Photo of an expansive country galley kitchen/diner in Boston with a belfast sink, glass-front cabinets, distressed cabinets, brick splashback, stainless steel appliances, dark hardwood flooring, engineered stone countertops, an island and red splashback.
Photo of an expansive country galley kitchen/diner in Boston with a belfast sink, glass-front cabinets, distressed cabinets, brick splashback, stainless steel appliances, dark hardwood flooring, engineered stone countertops, an island and red splashback.

Our client was undertaking a major renovation and extension of their large Edwardian home and wanted to create a Hamptons style kitchen, with a specific emphasis on catering for their large family and the need to be able to provide a large entertaining area for both family gatherings and as a senior executive of a major company the need to entertain guests at home. It was a real delight to have such an expansive space to work with to design this kitchen and walk-in-pantry and clients who trusted us implicitly to bring their vision to life. The design features a face-frame construction with shaker style doors made in solid English Oak and then finished in two-pack satin paint. The open grain of the oak timber, which lifts through the paint, adds a textural and visual element to the doors and panels. The kitchen is topped beautifully with natural 'Super White' granite, 4 slabs of which were required for the massive 5.7m long and 1.3m wide island bench to achieve the best grain match possible throughout the whole length of the island. The integrated Sub Zero fridge and 1500mm wide Wolf stove sit perfectly within the Hamptons style and offer a true chef's experience in the home. A pot filler over the stove offers practicality and convenience and adds to the Hamptons style along with the beautiful fireclay sink and bridge tapware. A clever wet bar was incorporated into the far end of the kitchen leading out to the pool with a built in fridge drawer and a coffee station. The walk-in pantry, which extends almost the entire length behind the kitchen, adds a secondary preparation space and unparalleled storage space for all of the kitchen gadgets, cookware and serving ware a keen home cook and avid entertainer requires.
Designed By: Rex Hirst
Photography By: Tim Turner

Angle Eye Photography
This is an example of an expansive rural galley kitchen/diner in Philadelphia with raised-panel cabinets, white cabinets, white splashback, stone tiled splashback, stainless steel appliances, marble worktops, medium hardwood flooring, an island, a belfast sink and brown floors.
This is an example of an expansive rural galley kitchen/diner in Philadelphia with raised-panel cabinets, white cabinets, white splashback, stone tiled splashback, stainless steel appliances, marble worktops, medium hardwood flooring, an island, a belfast sink and brown floors.
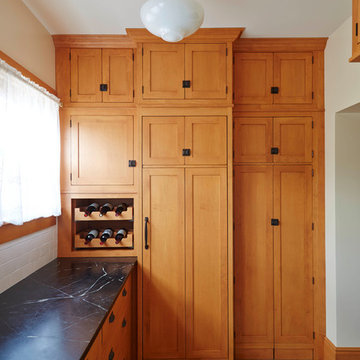
Expansive midcentury kitchen in Other with a belfast sink, beaded cabinets, medium wood cabinets, granite worktops, black splashback, ceramic flooring, multi-coloured floors and black worktops.

Photos by Valerie Wilcox
Expansive traditional u-shaped kitchen/diner in Toronto with a submerged sink, shaker cabinets, blue cabinets, engineered stone countertops, integrated appliances, light hardwood flooring, an island, brown floors and blue worktops.
Expansive traditional u-shaped kitchen/diner in Toronto with a submerged sink, shaker cabinets, blue cabinets, engineered stone countertops, integrated appliances, light hardwood flooring, an island, brown floors and blue worktops.

A lively "L" shaped island opening up to the Living Room and Breakfast area beyond. Photos by Jay Weiland
Photo of an expansive traditional l-shaped open plan kitchen in Other with a single-bowl sink, beaded cabinets, dark wood cabinets, granite worktops, beige splashback, stone slab splashback, stainless steel appliances, slate flooring and an island.
Photo of an expansive traditional l-shaped open plan kitchen in Other with a single-bowl sink, beaded cabinets, dark wood cabinets, granite worktops, beige splashback, stone slab splashback, stainless steel appliances, slate flooring and an island.

Photo of an expansive rustic u-shaped open plan kitchen in Denver with a submerged sink, shaker cabinets, dark wood cabinets, granite worktops, multi-coloured splashback, stone tiled splashback, stainless steel appliances, travertine flooring, an island and beige floors.

Expansive world-inspired galley enclosed kitchen in Hawaii with a double-bowl sink, flat-panel cabinets, medium wood cabinets, wood worktops, stainless steel appliances and multiple islands.

Plain and Fancy cabinets outfitted with Hafele hardward to left shelves up and out for ease of use.
Arthur Zobel
Design ideas for an expansive traditional u-shaped kitchen/diner in New York with recessed-panel cabinets, medium wood cabinets, quartz worktops, beige splashback, medium hardwood flooring, an island, a belfast sink and stainless steel appliances.
Design ideas for an expansive traditional u-shaped kitchen/diner in New York with recessed-panel cabinets, medium wood cabinets, quartz worktops, beige splashback, medium hardwood flooring, an island, a belfast sink and stainless steel appliances.

Photo of an expansive bohemian kitchen in Burlington with a submerged sink, beaded cabinets, orange cabinets, coloured appliances, an island and a vaulted ceiling.

Inspiration for an expansive galley kitchen/diner in Phoenix with a submerged sink, recessed-panel cabinets, light wood cabinets, granite worktops, brown splashback, glass tiled splashback, stainless steel appliances, terracotta flooring, an island, brown floors and brown worktops.

Base pull-out cabinet
Expansive modern l-shaped kitchen/diner in Chicago with a single-bowl sink, recessed-panel cabinets, medium wood cabinets, engineered stone countertops, white splashback, glass tiled splashback, stainless steel appliances and an island.
Expansive modern l-shaped kitchen/diner in Chicago with a single-bowl sink, recessed-panel cabinets, medium wood cabinets, engineered stone countertops, white splashback, glass tiled splashback, stainless steel appliances and an island.
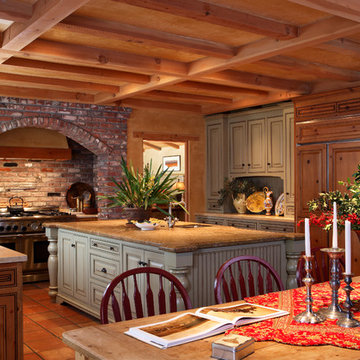
The modern stainless steel range is set back in a brick alcove in this expansive kitchen with butcher block center island, custom built cabinets and high raftered ceiling.
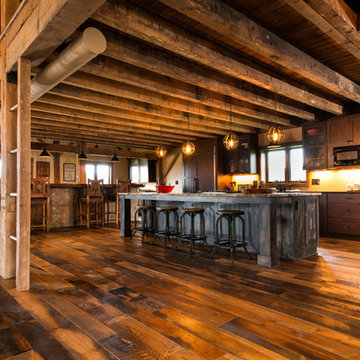
Our Antique Historic Plank flooring captures the true spirit of owning a reclaimed hardwood floor. Harvested from century-old barns and wooden industrial structures, this floor transforms a room into a living history lesson filled with character marks earned from years of faithful use. With a rich mixture of reclaimed hardwoods, saw marks, natural checking, color and texture, this floor is unmatched in it’s ability to attract attention. The perfect solution for a truly unique floor, wall or ceiling treatment.
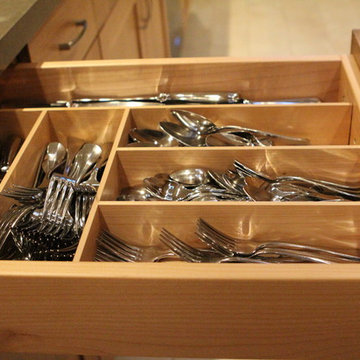
Design ideas for an expansive modern l-shaped kitchen/diner in San Francisco with a submerged sink, shaker cabinets, medium wood cabinets, engineered stone countertops, beige splashback, porcelain splashback, integrated appliances, porcelain flooring and an island.

Our client was undertaking a major renovation and extension of their large Edwardian home and wanted to create a Hamptons style kitchen, with a specific emphasis on catering for their large family and the need to be able to provide a large entertaining area for both family gatherings and as a senior executive of a major company the need to entertain guests at home. It was a real delight to have such an expansive space to work with to design this kitchen and walk-in-pantry and clients who trusted us implicitly to bring their vision to life. The design features a face-frame construction with shaker style doors made in solid English Oak and then finished in two-pack satin paint. The open grain of the oak timber, which lifts through the paint, adds a textural and visual element to the doors and panels. The kitchen is topped beautifully with natural 'Super White' granite, 4 slabs of which were required for the massive 5.7m long and 1.3m wide island bench to achieve the best grain match possible throughout the whole length of the island. The integrated Sub Zero fridge and 1500mm wide Wolf stove sit perfectly within the Hamptons style and offer a true chef's experience in the home. A pot filler over the stove offers practicality and convenience and adds to the Hamptons style along with the beautiful fireclay sink and bridge tapware. A clever wet bar was incorporated into the far end of the kitchen leading out to the pool with a built in fridge drawer and a coffee station. The walk-in pantry, which extends almost the entire length behind the kitchen, adds a secondary preparation space and unparalleled storage space for all of the kitchen gadgets, cookware and serving ware a keen home cook and avid entertainer requires.
Designed By: Rex Hirst
Photography By: Tim Turner

Manufacturer: Golden Eagle Log Homes - http://www.goldeneagleloghomes.com/
Builder: Rich Leavitt – Leavitt Contracting - http://leavittcontracting.com/
Location: Mount Washington Valley, Maine
Project Name: South Carolina 2310AR
Square Feet: 4,100

Inspiration for an expansive classic l-shaped kitchen in St Louis with a submerged sink, shaker cabinets, white cabinets, wood worktops, white splashback, metro tiled splashback, stainless steel appliances, medium hardwood flooring and an island.
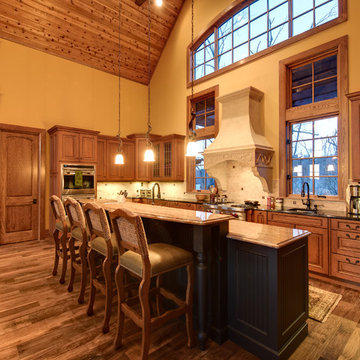
Expansive rustic l-shaped open plan kitchen in Other with raised-panel cabinets, medium wood cabinets, granite worktops, beige splashback, porcelain splashback, stainless steel appliances, medium hardwood flooring, an island and a submerged sink.
Expansive Kitchen Ideas and Designs
1