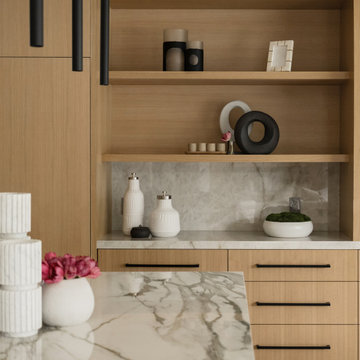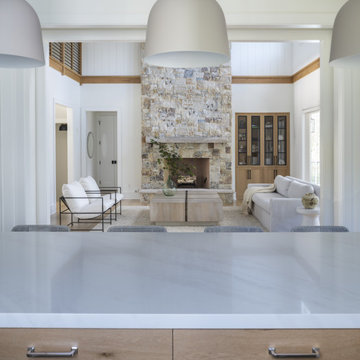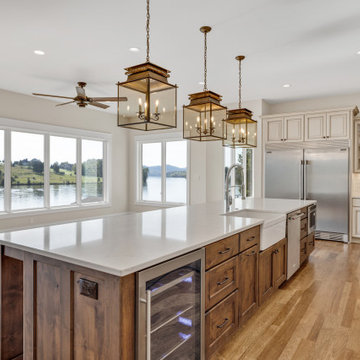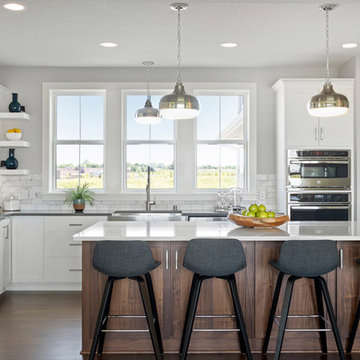Expansive Kitchen with a Belfast Sink Ideas and Designs
Refine by:
Budget
Sort by:Popular Today
1 - 20 of 11,864 photos
Item 1 of 3

A beautiful barn conversion that underwent a major renovation to be completed with a bespoke handmade kitchen. What we have here is our Classic In-Frame Shaker filling up one wall where the exposed beams are in prime position. This is where the storage is mainly and the sink area with some cooking appliances. The island is very large in size, an L-shape with plenty of storage, worktop space, a seating area, open shelves and a drinks area. A very multi-functional hub of the home perfect for all the family.
We hand-painted the cabinets in F&B Down Pipe & F&B Shaded White for a stunning two-tone combination.

Lauren Keller
This is an example of an expansive rural u-shaped kitchen/diner in Austin with white cabinets, an island, a belfast sink, shaker cabinets, white splashback, stainless steel appliances, medium hardwood flooring, brown floors and white worktops.
This is an example of an expansive rural u-shaped kitchen/diner in Austin with white cabinets, an island, a belfast sink, shaker cabinets, white splashback, stainless steel appliances, medium hardwood flooring, brown floors and white worktops.

Expansive traditional u-shaped kitchen/diner in Milwaukee with a belfast sink, shaker cabinets, blue cabinets, quartz worktops, white splashback, metro tiled splashback, stainless steel appliances, vinyl flooring, an island, brown floors and white worktops.

Design ideas for an expansive classic l-shaped kitchen/diner in Los Angeles with a belfast sink, shaker cabinets, beige cabinets, quartz worktops, white splashback, stone slab splashback, stainless steel appliances, dark hardwood flooring, an island, brown floors and white worktops.

Windows in kitchen overlooking pool and lake.
This is an example of an expansive farmhouse u-shaped open plan kitchen in Milwaukee with a belfast sink, shaker cabinets, white cabinets, marble worktops, multi-coloured splashback, mosaic tiled splashback, stainless steel appliances, dark hardwood flooring and an island.
This is an example of an expansive farmhouse u-shaped open plan kitchen in Milwaukee with a belfast sink, shaker cabinets, white cabinets, marble worktops, multi-coloured splashback, mosaic tiled splashback, stainless steel appliances, dark hardwood flooring and an island.

Built in the iconic neighborhood of Mount Curve, just blocks from the lakes, Walker Art Museum, and restaurants, this is city living at its best. Myrtle House is a design-build collaboration with Hage Homes and Regarding Design with expertise in Southern-inspired architecture and gracious interiors. With a charming Tudor exterior and modern interior layout, this house is perfect for all ages.

Lake Front Country Estate Kitchen, designed by Tom Markalunas, built by Resort Custom Homes. Photography by Rachael Boling
Inspiration for an expansive traditional l-shaped kitchen/diner in Other with a belfast sink, flat-panel cabinets, white cabinets, granite worktops, white splashback, metro tiled splashback, stainless steel appliances, light hardwood flooring and an island.
Inspiration for an expansive traditional l-shaped kitchen/diner in Other with a belfast sink, flat-panel cabinets, white cabinets, granite worktops, white splashback, metro tiled splashback, stainless steel appliances, light hardwood flooring and an island.

Expansive modern kitchen/diner in Los Angeles with a belfast sink, flat-panel cabinets, beige cabinets, grey splashback, integrated appliances, light hardwood flooring, an island and beige floors.

Photo of an expansive modern l-shaped open plan kitchen in Other with a belfast sink, shaker cabinets, light wood cabinets, engineered stone countertops, white splashback, marble splashback, stainless steel appliances, light hardwood flooring, an island, brown floors and white worktops.

Celadon Green and Walnut kitchen combination. Quartz countertop and farmhouse sink complete the Transitional style.
Expansive traditional galley kitchen in Boston with a belfast sink, flat-panel cabinets, green cabinets, quartz worktops, white splashback, ceramic splashback, stainless steel appliances, vinyl flooring, an island, brown floors and white worktops.
Expansive traditional galley kitchen in Boston with a belfast sink, flat-panel cabinets, green cabinets, quartz worktops, white splashback, ceramic splashback, stainless steel appliances, vinyl flooring, an island, brown floors and white worktops.

Inspiration for an expansive scandinavian l-shaped open plan kitchen in Dallas with a belfast sink, glass-front cabinets, white cabinets, engineered stone countertops, white splashback, ceramic splashback, stainless steel appliances, light hardwood flooring, an island, beige floors, white worktops and exposed beams.

Light and Airy! Fresh and Modern Architecture by Arch Studio, Inc. 2021
Expansive traditional u-shaped open plan kitchen in San Francisco with a belfast sink, shaker cabinets, white cabinets, quartz worktops, white splashback, ceramic splashback, stainless steel appliances, medium hardwood flooring, an island, grey floors and grey worktops.
Expansive traditional u-shaped open plan kitchen in San Francisco with a belfast sink, shaker cabinets, white cabinets, quartz worktops, white splashback, ceramic splashback, stainless steel appliances, medium hardwood flooring, an island, grey floors and grey worktops.

Photo of an expansive classic u-shaped kitchen pantry in Grand Rapids with grey cabinets, quartz worktops, grey splashback, limestone splashback, stainless steel appliances, multiple islands, white worktops, a timber clad ceiling, a belfast sink, recessed-panel cabinets, medium hardwood flooring and brown floors.

Photo of an expansive classic l-shaped open plan kitchen in Other with a belfast sink, raised-panel cabinets, medium wood cabinets, engineered stone countertops, white splashback, metro tiled splashback, stainless steel appliances, light hardwood flooring, an island, brown floors and white worktops.

Expansive traditional single-wall open plan kitchen in Houston with a belfast sink, recessed-panel cabinets, white cabinets, marble worktops, grey splashback, marble splashback, stainless steel appliances, medium hardwood flooring, an island, brown floors, grey worktops and a vaulted ceiling.

Expansive mediterranean galley kitchen/diner in Other with a belfast sink, beaded cabinets, black cabinets, engineered stone countertops, beige splashback, marble splashback, black appliances, marble flooring, an island, multi-coloured floors and beige worktops.

Inspired by the majesty of the Northern Lights and this family's everlasting love for Disney, this home plays host to enlighteningly open vistas and playful activity. Like its namesake, the beloved Sleeping Beauty, this home embodies family, fantasy and adventure in their truest form. Visions are seldom what they seem, but this home did begin 'Once Upon a Dream'. Welcome, to The Aurora.

This is an example of an expansive traditional l-shaped open plan kitchen in Minneapolis with a belfast sink, shaker cabinets, white cabinets, granite worktops, grey splashback, metro tiled splashback, stainless steel appliances, medium hardwood flooring, an island and white worktops.

This client needed a place to entertain by the pool. They had already done their “inside” kitchen with Bilotta and so returned to design their outdoor space. All summer they spend a lot of time in their backyard entertaining guests, day and night. But before they had their fully designed outdoor space, whoever was in charge of grilling would feel isolated from everyone else. They needed one cohesive space to prep, mingle, eat and drink, alongside their pool. They did not skimp on a thing – they wanted all the bells and whistles: a big Wolf grill, plenty of weather resistant countertop space for dining (Lapitec - Grigio Cemento, by Eastern Stone), an awning (Durasol Pinnacle II by Gregory Sahagain & Sons, Inc.) that would also keep bright light out of the family room, lights, and an indoor space where they could escape the bugs if needed and even watch TV. The client was thrilled with the outcome - their complete vision for an ideal outdoor entertaining space came to life. Cabinetry is Lynx Professional Storage Line. Refrigerator drawers and sink by Lynx. Faucet is stainless by MGS Nerhas. Bilotta Designer: Randy O’Kane with Clark Neuringer Architects, posthumously. Photo Credit: Peter Krupenye

An appliance garage occupies the corner of the kitchen, with plate and stemware racks to its right, next to the oven and microwave. A stainless steel double-bowl farmhouse sink is centered under the window.
Expansive Kitchen with a Belfast Sink Ideas and Designs
1