Expansive Kitchen with a Drop Ceiling Ideas and Designs
Refine by:
Budget
Sort by:Popular Today
61 - 80 of 694 photos
Item 1 of 3
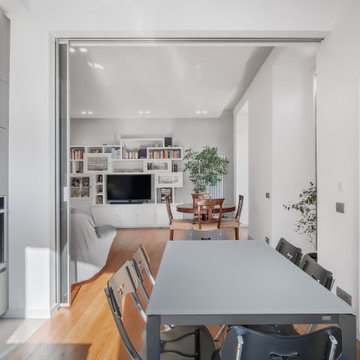
Design ideas for an expansive contemporary l-shaped kitchen/diner in Rome with a submerged sink, flat-panel cabinets, grey cabinets, marble worktops, grey splashback, porcelain splashback, black appliances, porcelain flooring, a breakfast bar, grey floors, grey worktops and a drop ceiling.
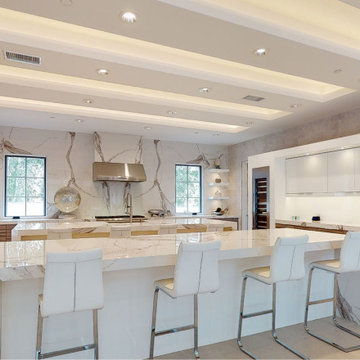
Unique expansive modern kitchen features 3 different cabinet finishes, beautiful porcelain countertops with waterfall edges. 2 massive islands fill the center of this large kitchen. High-end built-in appliances add to the luxury of the space.
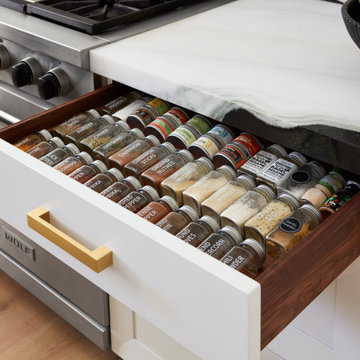
A DEANE client returned in 2022 for an update to their kitchen remodel project from 2006. This incredible transformation was driven by the desire to create a glamorous space for both cooking and entertaining. The frameless cabinetry with a mitered door and satin brass hardware is deliberately understated to highlight the marble. Dramatic and bold, the continuous, book-matched Panda White marble was used throughout the open footprint, including the fireplace surround, to give the space a cohesive feel. The custom, tapered hood, also covered in Panda White is a commanding centerpiece. The expansive space allowed for two waterfall-edge islands with mitered countertops - one for cooking with black-stained oak cabinets for storage and a prep sink, and the second to seat 6 for dining, which replaced the original informal eating area. A tray ceiling with wallpaper detailing elegantly frames both together.
No detail was overlooked in the design process. A coffee station with retractable doors and beverage drawers was situated to graciously welcome guests. A Wolf 60” range, walnut interiors, customized drawer inserts, unlacquered brass finishes and a Galley Workstation elevate this kitchen into a truly sophisticated space.
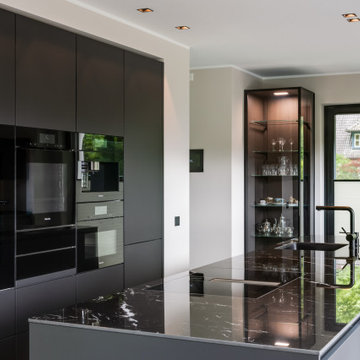
Das Küchenkonzept der SieMatic-Küche erhält edles Flair durch stylische Kontraste: Schwarze Schränke zu weißen Wänden werden durch die Ergänzung matter und glänzender Elemente formschön kombiniert. Als Highlight verbinden die Arbeitsflächen mit dunkler Marmorierung den Farbkontrast mit stilvollem Glanz.
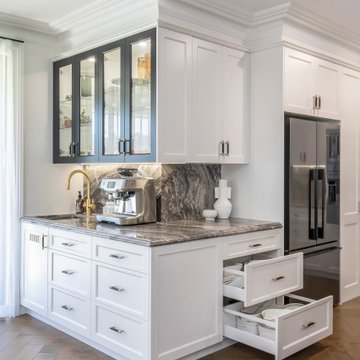
This luxurious Hamptons design offers a stunning kitchen with all the modern appliances necessary for any cooking aficionado. Featuring an opulent natural stone benchtop and splashback, along with a dedicated butlers pantry coffee bar - designed exclusively by The Renovation Broker - this abode is sure to impress even the most discerning of guests!
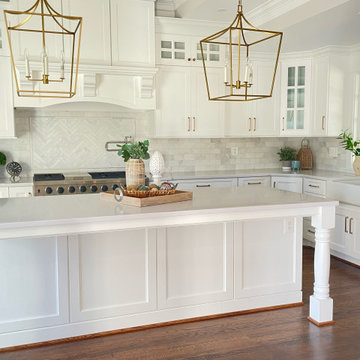
This is an example of an expansive classic u-shaped kitchen/diner in Baltimore with a belfast sink, shaker cabinets, white cabinets, engineered stone countertops, white splashback, metro tiled splashback, stainless steel appliances, medium hardwood flooring, an island, brown floors, white worktops and a drop ceiling.
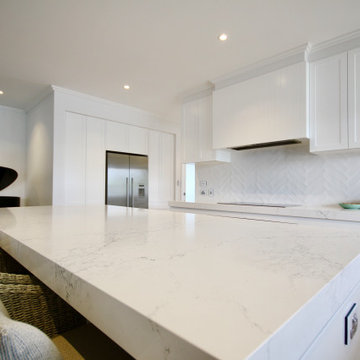
MODERN HAMPTONS
- White satin 'Shaker' profile polyurethane cabinetry
- Feature 'saw cut' paneling
- 80mm thick Caesarstone 'Empira White' benchtops
- Custom wine rack
- Fully enclosed large pull out bin
- Walk in pantry
- Proud kick boards and decorative ends
- Shadowline finger grip / tip on doors
- Blum hardware
Sheree Bounassif, Kitchens by Emanuel
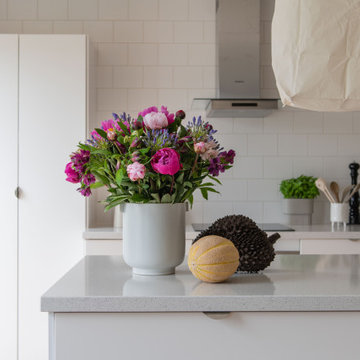
Design ideas for an expansive scandi l-shaped kitchen/diner in Berlin with a built-in sink, flat-panel cabinets, white cabinets, engineered stone countertops, white splashback, ceramic splashback, white appliances, dark hardwood flooring, an island, brown floors, grey worktops and a drop ceiling.
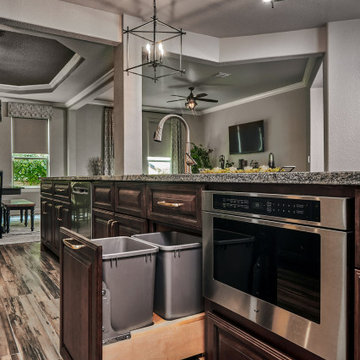
This kitchen and living area was formerly compartmentalized and not welcoming for a growing family. And one that likes to entertain. We completely transformed the look by knocking down 3 structural walls, completely opening up the rooms, and updating the look. The island cabinets are completely new and perimeter cabinets have been repurposed.
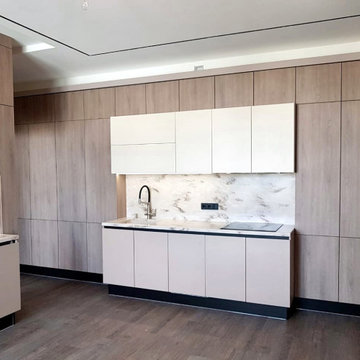
Кухонный гарнитур выполнен из фасадов EGGER, фасадов SAVIOLA. Пространство до потолка заполняют антресоли. Мойка гранитная, Нижние фасады без ручек, установлен профиль GOLA, верхние фасады без ручек открываются от нажатия (петли BLUM/TIP-ON), мойка интегрированная в цвет столешницы.
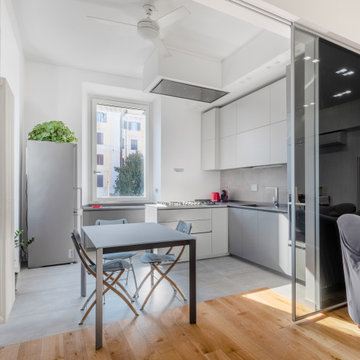
Expansive contemporary l-shaped kitchen/diner in Rome with a submerged sink, flat-panel cabinets, grey cabinets, marble worktops, grey splashback, porcelain splashback, black appliances, porcelain flooring, a breakfast bar, grey floors, grey worktops and a drop ceiling.
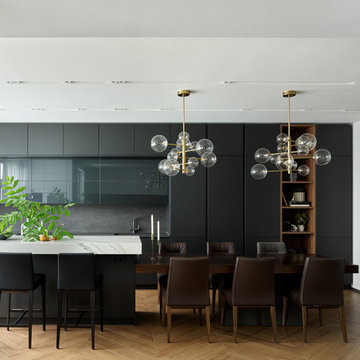
Кухня со объемной системой хранения.
Expansive contemporary grey and white single-wall kitchen/diner in Moscow with a submerged sink, flat-panel cabinets, black cabinets, granite worktops, black splashback, granite splashback, white appliances, porcelain flooring, an island, brown floors, black worktops and a drop ceiling.
Expansive contemporary grey and white single-wall kitchen/diner in Moscow with a submerged sink, flat-panel cabinets, black cabinets, granite worktops, black splashback, granite splashback, white appliances, porcelain flooring, an island, brown floors, black worktops and a drop ceiling.
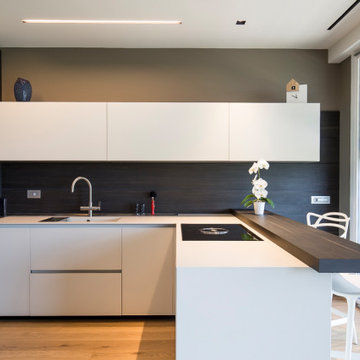
Cucina bianca con penisola molto elegante. Le finiture sono di pregio: top in corian e pensili in vetro laccato. Paraspruzzi, tavolo snack e mobile armadio a parete in laminato color grigio scuro.
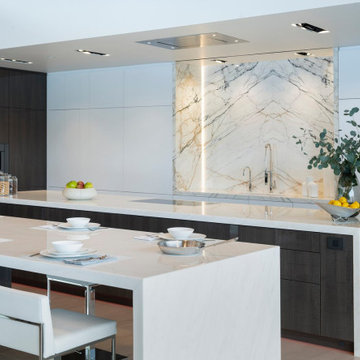
Bighorn Palm Desert luxury modern home kitchen island breakfast bar. Photo by William MacCollum.
Design ideas for an expansive modern l-shaped kitchen/diner in Los Angeles with white cabinets, white splashback, marble splashback, porcelain flooring, multiple islands, white floors, white worktops and a drop ceiling.
Design ideas for an expansive modern l-shaped kitchen/diner in Los Angeles with white cabinets, white splashback, marble splashback, porcelain flooring, multiple islands, white floors, white worktops and a drop ceiling.
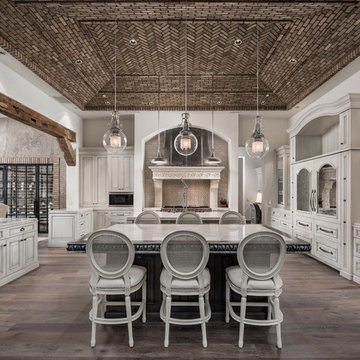
The French Chateau kitchen features double islands with pendant lighting. The white kitchen cabinets, pendant lighting, exposed beams, and marble countertops add to the French design. A brick tray ceiling adds depth and detail.
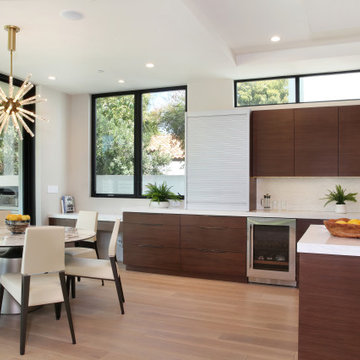
Inspiration for an expansive modern kitchen/diner in Los Angeles with a submerged sink, flat-panel cabinets, engineered stone countertops, white splashback, engineered quartz splashback, stainless steel appliances, light hardwood flooring, an island, beige floors, white worktops, a drop ceiling and brown cabinets.
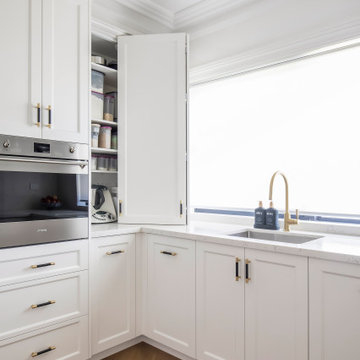
This luxurious Hamptons design offers a stunning kitchen with all the modern appliances necessary for any cooking aficionado. Featuring an opulent natural stone benchtop and splashback, along with a dedicated butlers pantry coffee bar - designed exclusively by The Renovation Broker - this abode is sure to impress even the most discerning of guests!
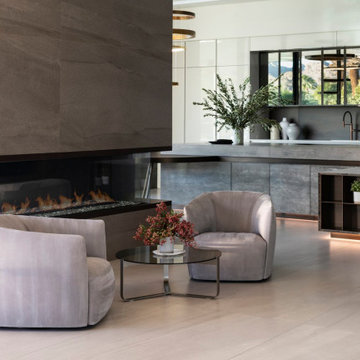
Serenity Indian Wells luxury modern home open plan kitchen with fireside seating area. Photo by William MacCollum.
Expansive modern galley open plan kitchen in Los Angeles with flat-panel cabinets, grey splashback, porcelain flooring, an island, white floors, grey worktops and a drop ceiling.
Expansive modern galley open plan kitchen in Los Angeles with flat-panel cabinets, grey splashback, porcelain flooring, an island, white floors, grey worktops and a drop ceiling.
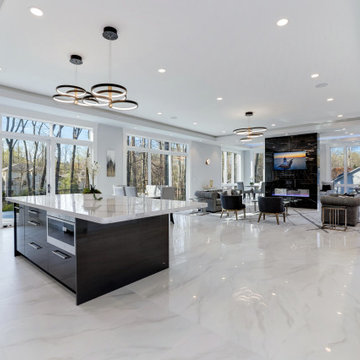
A modern take on the "open concept" Gourmet Kitchen and Family Room. Walls of glass drench these spaces in natural light, while porcelain tile flooring and contemporary chandeliers tie the space together.

C'est sur les hauteurs de Monthléry que nos clients ont décidé de construire leur villa. En grands amateurs de cuisine, c'est naturellement qu'ils ont attribué une place centrale à leur cuisine. Convivialité & bon humeur au rendez-vous. + d'infos / Conception : Céline Blanchet - Montage : Patrick CIL - Meubles : Laque brillante - Plan de travail : Quartz Silestone Blanco Zeus finition mat, cuve intégrée quartz assorti et mitigeur KWC, cuve et mitigeur 2 Blanco - Electroménagers : plaque AEG, hotte ROBLIN, fours et tiroir chauffant AEG, machine à café et lave-vaisselle Miele, réfrigérateur Siemens, Distributeur d'eau Sequoïa
Expansive Kitchen with a Drop Ceiling Ideas and Designs
4