Expansive Kitchen with a Wallpapered Ceiling Ideas and Designs
Refine by:
Budget
Sort by:Popular Today
1 - 20 of 43 photos
Item 1 of 3
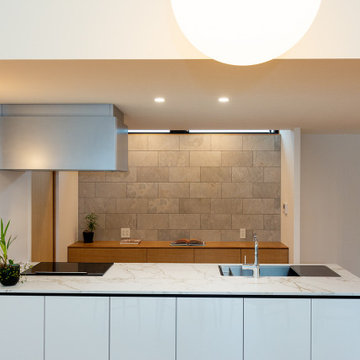
白を基調としたオープンなキッチン。天板は耐久性が高く質感も美しいDEKTONを採用、家具部の面材も天板の色味に合わせたことで高級感ある仕上がりとなりました。キッチン背面には造作家具による食器棚を設置。内装に合わせ、ホワイトオークで仕上げました。背面壁には石目のタイルを貼り、ハイサイドからの照明で照らしています。

Hier fertigten wir eine sehr geräumige Küche mit Kücheninsel. Die Oberflächen sind aus einem anthrazitfarbendem Anti-Fingerprint Schichtstoff (Fenix). Durch die Pocket-Türen kann die Küche ihre Ansicht wechseln und zusätzlich Arbeitsfläche bieten, während sie im geschlossenen Zustand mit den anderen Fronten eine puristische Einheit bilden. Neben hochwertigen Geräten von Bora und Miele ist ebenfalls ein Quooker-Wasserhahn installiert. Eine dünne Arbeitsplatte aus Stein ist nicht nur optisch schön, sonern auch optimal zu pflegen.
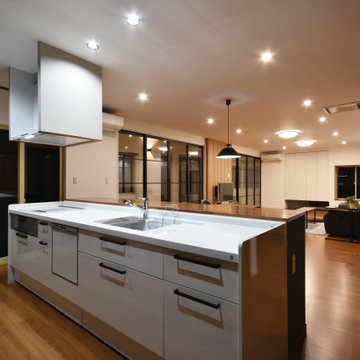
This is an example of an expansive traditional single-wall open plan kitchen in Other with louvered cabinets, white cabinets, composite countertops, stainless steel appliances, plywood flooring, an island, brown floors, brown worktops and a wallpapered ceiling.
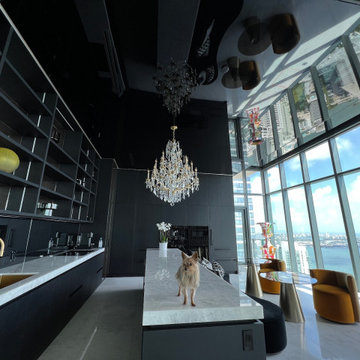
A black stretch ceiling installed in a seaside condo in Miami Beach!
This is an example of an expansive coastal single-wall open plan kitchen in Miami with open cabinets, black splashback, wood splashback, an island, white floors, white worktops and a wallpapered ceiling.
This is an example of an expansive coastal single-wall open plan kitchen in Miami with open cabinets, black splashback, wood splashback, an island, white floors, white worktops and a wallpapered ceiling.
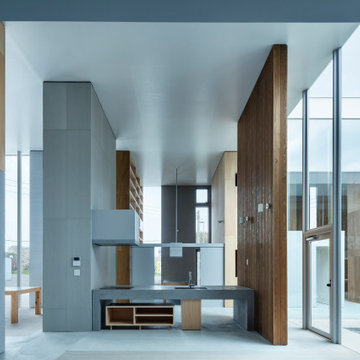
This is an example of an expansive modern single-wall enclosed kitchen in Other with a single-bowl sink, open cabinets, concrete worktops, brown splashback, wood splashback, concrete flooring, an island, grey floors, grey worktops and a wallpapered ceiling.
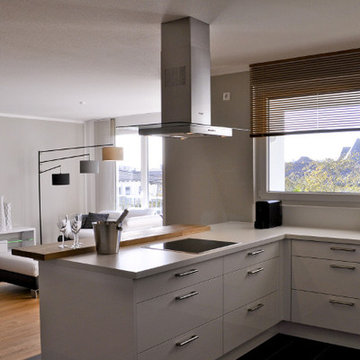
Photo of an expansive contemporary u-shaped kitchen in Other with a single-bowl sink, white cabinets, white splashback, black appliances, light hardwood flooring, an island and a wallpapered ceiling.
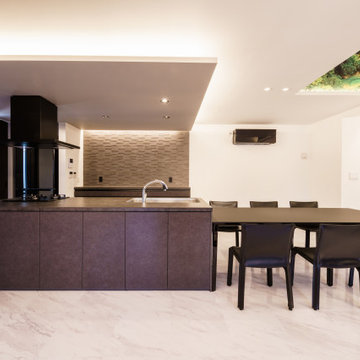
SE構法による、約39帖の柱のないLDK。
間接照明を用い、空間に変化を。
Inspiration for an expansive modern grey and black single-wall open plan kitchen in Kyoto with a submerged sink, beaded cabinets, grey cabinets, an island, grey worktops and a wallpapered ceiling.
Inspiration for an expansive modern grey and black single-wall open plan kitchen in Kyoto with a submerged sink, beaded cabinets, grey cabinets, an island, grey worktops and a wallpapered ceiling.
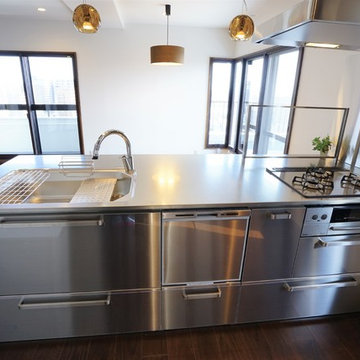
ステンレスのキッチン、背面は木目にカスタマイズして収納をつけました。
Design ideas for an expansive modern single-wall open plan kitchen in Other with an integrated sink, light wood cabinets, stainless steel worktops, plywood flooring, a breakfast bar, brown floors and a wallpapered ceiling.
Design ideas for an expansive modern single-wall open plan kitchen in Other with an integrated sink, light wood cabinets, stainless steel worktops, plywood flooring, a breakfast bar, brown floors and a wallpapered ceiling.
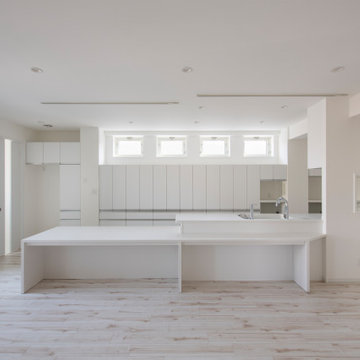
This is an example of an expansive modern single-wall open plan kitchen in Sapporo with white cabinets, composite countertops, white splashback, plywood flooring, white floors, white worktops and a wallpapered ceiling.
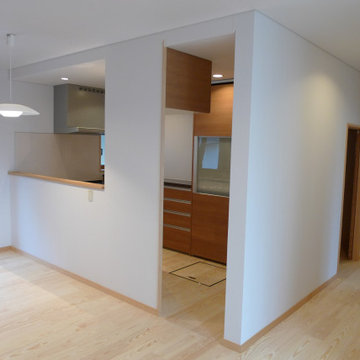
Inspiration for an expansive modern l-shaped kitchen/diner in Other with a built-in sink, beaded cabinets, dark wood cabinets, composite countertops, white splashback, glass sheet splashback, integrated appliances, light hardwood flooring, a breakfast bar, beige floors, black worktops and a wallpapered ceiling.
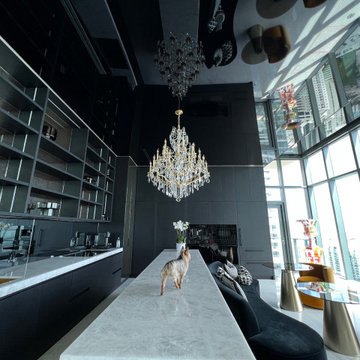
A black stretch ceiling installed in a seaside condo in Miami Beach!
Photo of an expansive coastal single-wall open plan kitchen in Miami with open cabinets, black splashback, wood splashback, an island, white floors, white worktops and a wallpapered ceiling.
Photo of an expansive coastal single-wall open plan kitchen in Miami with open cabinets, black splashback, wood splashback, an island, white floors, white worktops and a wallpapered ceiling.
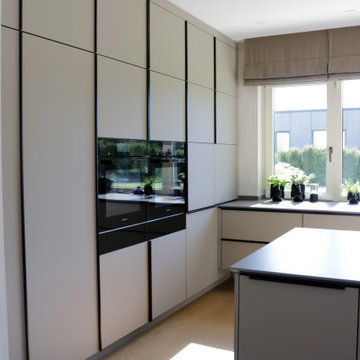
An der Wandseite befinden sich die Küchenhochschränke mit Backofen, Dampfgarer und Kühlschrank. Alles ist sehr minimalistisch und zeitlos gehalten.
Expansive modern grey and white galley open plan kitchen in Other with a built-in sink, flat-panel cabinets, grey cabinets, composite countertops, beige splashback, wood splashback, black appliances, medium hardwood flooring, an island, brown floors, grey worktops and a wallpapered ceiling.
Expansive modern grey and white galley open plan kitchen in Other with a built-in sink, flat-panel cabinets, grey cabinets, composite countertops, beige splashback, wood splashback, black appliances, medium hardwood flooring, an island, brown floors, grey worktops and a wallpapered ceiling.
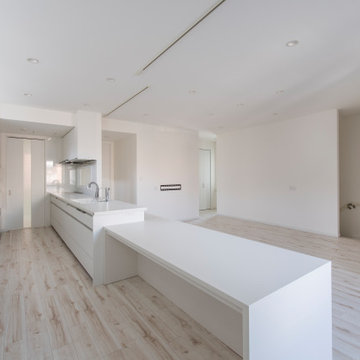
Design ideas for an expansive modern single-wall open plan kitchen in Sapporo with white cabinets, composite countertops, white splashback, plywood flooring, white floors, white worktops and a wallpapered ceiling.
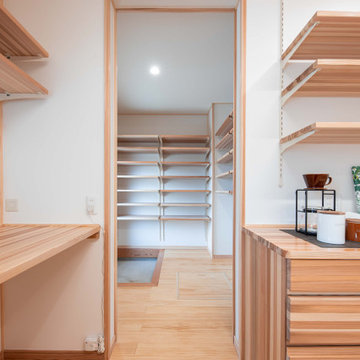
This is an example of an expansive l-shaped kitchen pantry in Other with an integrated sink, composite countertops, light hardwood flooring, brown floors, brown worktops and a wallpapered ceiling.
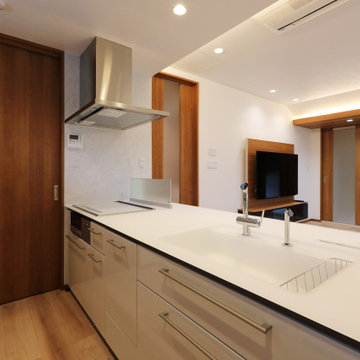
Inspiration for an expansive modern single-wall open plan kitchen in Other with an integrated sink, flat-panel cabinets, white cabinets, white splashback, white appliances, light hardwood flooring, a breakfast bar, brown floors, white worktops and a wallpapered ceiling.
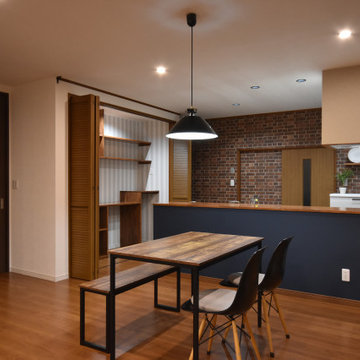
This is an example of an expansive classic single-wall open plan kitchen in Other with louvered cabinets, white cabinets, composite countertops, stainless steel appliances, plywood flooring, an island, brown floors, brown worktops and a wallpapered ceiling.
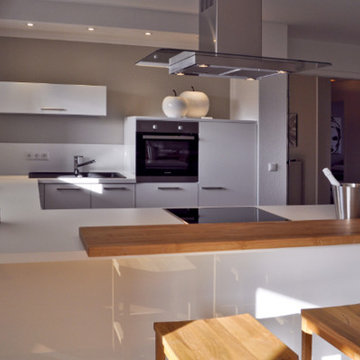
This is an example of an expansive contemporary u-shaped open plan kitchen in Other with a single-bowl sink, white cabinets, white splashback, black appliances, light hardwood flooring, an island, white worktops and a wallpapered ceiling.
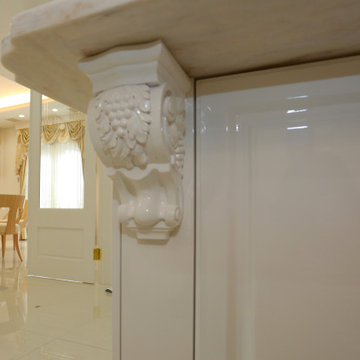
鏡面のホワイトが基調の四方框の扉にデザインにこだわった人工大理石のカウンター。
Photo of an expansive u-shaped kitchen/diner in Osaka with an integrated sink, raised-panel cabinets, white cabinets, composite countertops, porcelain splashback, stainless steel appliances, marble flooring, no island, beige floors, beige worktops and a wallpapered ceiling.
Photo of an expansive u-shaped kitchen/diner in Osaka with an integrated sink, raised-panel cabinets, white cabinets, composite countertops, porcelain splashback, stainless steel appliances, marble flooring, no island, beige floors, beige worktops and a wallpapered ceiling.
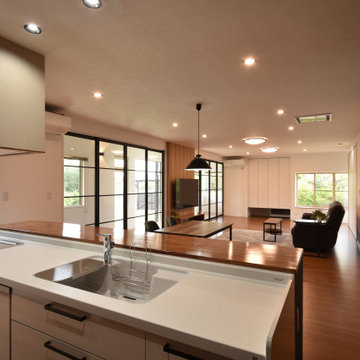
Design ideas for an expansive traditional single-wall open plan kitchen in Other with louvered cabinets, white cabinets, composite countertops, stainless steel appliances, plywood flooring, an island, brown floors, brown worktops and a wallpapered ceiling.
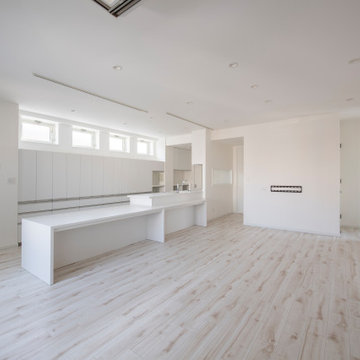
Expansive modern single-wall open plan kitchen in Sapporo with white cabinets, composite countertops, white splashback, plywood flooring, white floors, white worktops and a wallpapered ceiling.
Expansive Kitchen with a Wallpapered Ceiling Ideas and Designs
1