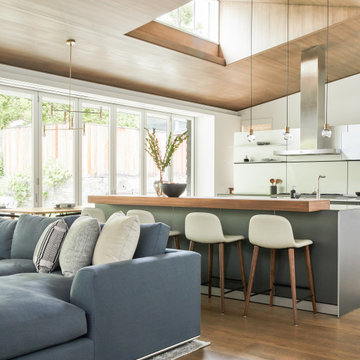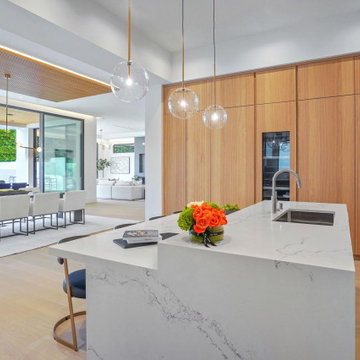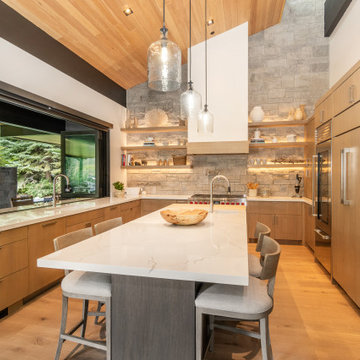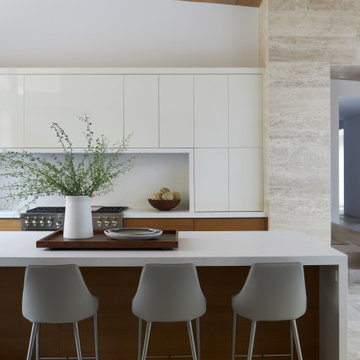Expansive Kitchen with a Wood Ceiling Ideas and Designs
Refine by:
Budget
Sort by:Popular Today
1 - 20 of 239 photos
Item 1 of 3

Inspiration for an expansive midcentury kitchen in Hampshire with concrete flooring, grey floors and a wood ceiling.

Design ideas for an expansive contemporary l-shaped open plan kitchen in Los Angeles with flat-panel cabinets, grey cabinets, an island, a double-bowl sink, marble worktops, grey splashback, stone slab splashback, stainless steel appliances, ceramic flooring, grey floors, grey worktops and a wood ceiling.

Inspiration for an expansive single-wall open plan kitchen in Other with a submerged sink, raised-panel cabinets, white cabinets, granite worktops, multi-coloured splashback, ceramic splashback, stainless steel appliances, brick flooring, an island, multi-coloured floors, multicoloured worktops and a wood ceiling.

View from kitchen and wet bar from dining room
Photo of an expansive rustic l-shaped kitchen/diner in Other with a submerged sink, recessed-panel cabinets, grey cabinets, soapstone worktops, grey splashback, engineered quartz splashback, stainless steel appliances, medium hardwood flooring, an island, multi-coloured floors, grey worktops and a wood ceiling.
Photo of an expansive rustic l-shaped kitchen/diner in Other with a submerged sink, recessed-panel cabinets, grey cabinets, soapstone worktops, grey splashback, engineered quartz splashback, stainless steel appliances, medium hardwood flooring, an island, multi-coloured floors, grey worktops and a wood ceiling.

Expansive modern u-shaped kitchen in Portland with flat-panel cabinets, light wood cabinets, wood worktops, grey splashback, stone slab splashback, integrated appliances, concrete flooring, an island, grey floors, brown worktops and a wood ceiling.

Polished concrete slab island. Island seats 12
Custom build architectural slat ceiling with custom fabricated light tubes
Inspiration for an expansive contemporary galley kitchen/diner in Other with a submerged sink, flat-panel cabinets, white cabinets, concrete worktops, white splashback, marble splashback, concrete flooring, an island, grey floors, black worktops and a wood ceiling.
Inspiration for an expansive contemporary galley kitchen/diner in Other with a submerged sink, flat-panel cabinets, white cabinets, concrete worktops, white splashback, marble splashback, concrete flooring, an island, grey floors, black worktops and a wood ceiling.

Photo of an expansive classic l-shaped kitchen/diner in Vancouver with an integrated sink, louvered cabinets, blue cabinets, engineered stone countertops, white splashback, stone tiled splashback, stainless steel appliances, light hardwood flooring, an island, beige floors, white worktops and a wood ceiling.

Expansive urban l-shaped open plan kitchen in Perth with a single-bowl sink, composite countertops, grey splashback, matchstick tiled splashback, stainless steel appliances, ceramic flooring, grey floors, grey worktops, flat-panel cabinets, light wood cabinets, an island and a wood ceiling.

A view down the kitchen corridor to the living room reveals walls of storage behind white oak cabinetry that also holds major appliances. A quartz-topped island with a waterfall edge is one of two in the room. Flooring is honed limestone.
Project Details // Now and Zen
Renovation, Paradise Valley, Arizona
Architecture: Drewett Works
Builder: Brimley Development
Interior Designer: Ownby Design
Photographer: Dino Tonn
Millwork: Rysso Peters
Limestone (Demitasse) flooring and walls: Solstice Stone
Quartz countertops: Galleria of Stone
Windows (Arcadia): Elevation Window & Door
https://www.drewettworks.com/now-and-zen/

This is an example of an expansive rustic l-shaped kitchen in Denver with shaker cabinets, green cabinets, white splashback, integrated appliances, light hardwood flooring, an island, brown floors, white worktops and a wood ceiling.

This massive space consists of a family room, the kitchen and a kitchen table area. We refinished the ceiling to mirror the floors, tore down a wall that divided the space in half and added a second island.

Modern Kitchen with Wood Accents. Flat panel wood cabinets and flat panel grey cabinets blended together with white marble counter and blacksplash. Round glass light pendants hang above contemporary kitchen island, while modern bar stools sit on wide plank light wood flooring.

Inspiration for an expansive farmhouse l-shaped open plan kitchen in Raleigh with a submerged sink, shaker cabinets, black cabinets, beige splashback, stainless steel appliances, medium hardwood flooring, an island, brown floors, black worktops and a wood ceiling.

Beautiful welcoming kitchen with a large island that includes seating. Ribboned white quartz, flat panel white oak cabinets and gorgeous natural stone highlights this space creating a calming warmth. A large accordion window opens connecting the covered patio to the kitchen.

Kitchen looking toward the open dining room, and entry onto a second deck area. Also, in the background is the entrance into the new addition that includes the main floor suite.

Design ideas for an expansive contemporary grey and brown kitchen/diner in Dallas with flat-panel cabinets, grey cabinets, limestone worktops, grey splashback, cement flooring, an island, grey floors, grey worktops and a wood ceiling.

Design ideas for an expansive modern u-shaped kitchen in Portland with a submerged sink, flat-panel cabinets, light wood cabinets, quartz worktops, grey splashback, stone slab splashback, integrated appliances, concrete flooring, an island, grey floors, grey worktops and a wood ceiling.

Minimalist in design, this kitchen is a showpiece for a soothing mix of unique materials and finishes. Light gray leather and stainless steel counter stools line up along the Caesarstone-topped island.
Project Details // Straight Edge
Phoenix, Arizona
Architecture: Drewett Works
Builder: Sonora West Development
Interior design: Laura Kehoe
Landscape architecture: Sonoran Landesign
Photographer: Laura Moss
https://www.drewettworks.com/straight-edge/

Our Austin studio decided to go bold with this project by ensuring that each space had a unique identity in the Mid-Century Modern style bathroom, butler's pantry, and mudroom. We covered the bathroom walls and flooring with stylish beige and yellow tile that was cleverly installed to look like two different patterns. The mint cabinet and pink vanity reflect the mid-century color palette. The stylish knobs and fittings add an extra splash of fun to the bathroom.
The butler's pantry is located right behind the kitchen and serves multiple functions like storage, a study area, and a bar. We went with a moody blue color for the cabinets and included a raw wood open shelf to give depth and warmth to the space. We went with some gorgeous artistic tiles that create a bold, intriguing look in the space.
In the mudroom, we used siding materials to create a shiplap effect to create warmth and texture – a homage to the classic Mid-Century Modern design. We used the same blue from the butler's pantry to create a cohesive effect. The large mint cabinets add a lighter touch to the space.
---
Project designed by the Atomic Ranch featured modern designers at Breathe Design Studio. From their Austin design studio, they serve an eclectic and accomplished nationwide clientele including in Palm Springs, LA, and the San Francisco Bay Area.
For more about Breathe Design Studio, see here: https://www.breathedesignstudio.com/
To learn more about this project, see here: https://www.breathedesignstudio.com/atomic-ranch

Expansive coastal single-wall open plan kitchen in Charleston with a belfast sink, recessed-panel cabinets, white cabinets, marble worktops, white splashback, marble splashback, integrated appliances, light hardwood flooring, an island, beige floors, white worktops and a wood ceiling.
Expansive Kitchen with a Wood Ceiling Ideas and Designs
1