Expansive Kitchen with an Island Ideas and Designs
Refine by:
Budget
Sort by:Popular Today
101 - 120 of 39,791 photos
Item 1 of 3

home visit
Inspiration for an expansive contemporary grey and white l-shaped open plan kitchen in DC Metro with white cabinets, stainless steel appliances, dark hardwood flooring, an island, brown floors, a belfast sink, shaker cabinets, engineered stone countertops, multi-coloured splashback, marble splashback and grey worktops.
Inspiration for an expansive contemporary grey and white l-shaped open plan kitchen in DC Metro with white cabinets, stainless steel appliances, dark hardwood flooring, an island, brown floors, a belfast sink, shaker cabinets, engineered stone countertops, multi-coloured splashback, marble splashback and grey worktops.

Manufacturer: Golden Eagle Log Homes - http://www.goldeneagleloghomes.com/
Builder: Rich Leavitt – Leavitt Contracting - http://leavittcontracting.com/
Location: Mount Washington Valley, Maine
Project Name: South Carolina 2310AR
Square Feet: 4,100

60" Dual Fuel Wolf Range with griddle & grill
Photo of an expansive traditional kitchen in Charlotte with a belfast sink, white cabinets, engineered stone countertops, white splashback, ceramic splashback, stainless steel appliances, dark hardwood flooring, an island, brown floors, white worktops and recessed-panel cabinets.
Photo of an expansive traditional kitchen in Charlotte with a belfast sink, white cabinets, engineered stone countertops, white splashback, ceramic splashback, stainless steel appliances, dark hardwood flooring, an island, brown floors, white worktops and recessed-panel cabinets.
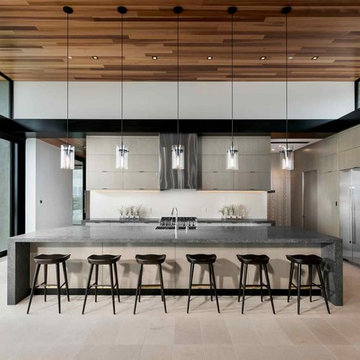
Design ideas for an expansive contemporary kitchen in Phoenix with a submerged sink, flat-panel cabinets, light wood cabinets, white splashback, stainless steel appliances, an island and beige floors.
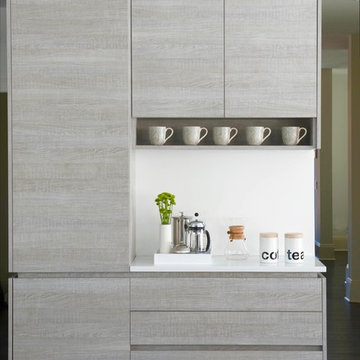
JANE BEILES
Photo of an expansive modern u-shaped open plan kitchen in New York with flat-panel cabinets, beige cabinets, engineered stone countertops, white splashback, ceramic splashback, medium hardwood flooring, grey floors, stainless steel appliances and an island.
Photo of an expansive modern u-shaped open plan kitchen in New York with flat-panel cabinets, beige cabinets, engineered stone countertops, white splashback, ceramic splashback, medium hardwood flooring, grey floors, stainless steel appliances and an island.
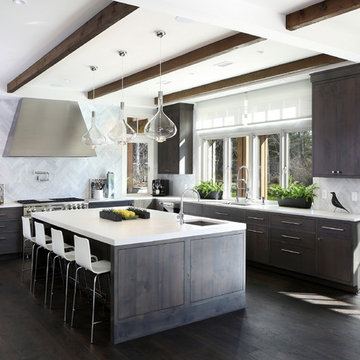
Custom cabinets and Ceasarstone countertops, marble backsplash, Wolf 48" dual fuel range and griddle, custom hood, large windows and glass doors to backyard, oversized island with prep sink, 2 dishwashers, Wolf 24" microwave drawer, exposed wood beams and white character grade oak floors with no VOC European oil finish in a custom color by Rubio Monocoat make this a cook's dream kitchen.
Tom Grimes Photography

Nestled in its own private and gated 10 acre hidden canyon this spectacular home offers serenity and tranquility with million dollar views of the valley beyond. Walls of glass bring the beautiful desert surroundings into every room of this 7500 SF luxurious retreat. Thompson photographic
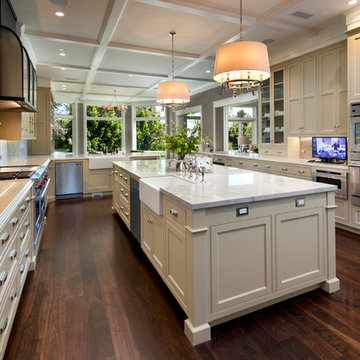
Design ideas for an expansive traditional l-shaped kitchen/diner in Los Angeles with a belfast sink, shaker cabinets, beige cabinets, quartz worktops, white splashback, stone slab splashback, stainless steel appliances, dark hardwood flooring, an island, brown floors and white worktops.

This is an example of an expansive modern single-wall open plan kitchen in Miami with a submerged sink, flat-panel cabinets, white cabinets, marble worktops, stainless steel appliances, marble flooring and an island.
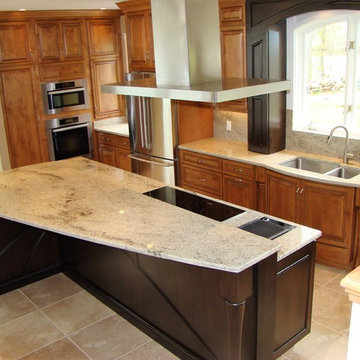
Photo of an expansive contemporary l-shaped open plan kitchen in New York with a double-bowl sink, beaded cabinets, medium wood cabinets, granite worktops, grey splashback, stone slab splashback, stainless steel appliances, travertine flooring and an island.
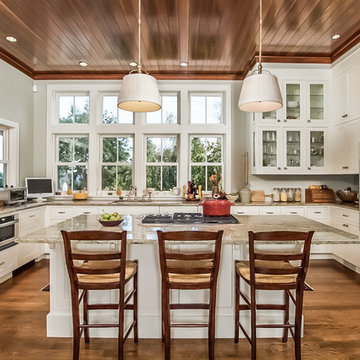
Main | Aerial View
© Lila Delman Real Estate International
Photo of an expansive traditional u-shaped kitchen in Providence with shaker cabinets, white cabinets, stainless steel appliances and an island.
Photo of an expansive traditional u-shaped kitchen in Providence with shaker cabinets, white cabinets, stainless steel appliances and an island.

Their family expanded, and so did their home! After nearly 30 years residing in the same home they raised their children, this wonderful couple made the decision to tear down the walls and create one great open kitchen family room and dining space, partially expanding 10 feet out into their backyard. The result: a beautiful open concept space geared towards family gatherings and entertaining.
Wall color: Benjamin Moore Revere Pewter
Cabinets: Dunn Edwards Droplets
Island: Dunn Edwards Stone Maison
Flooring: LM Flooring Nature Reserve Silverado
Countertop: Cambria Torquay
Backsplash: Walker Zanger Grammercy Park
Sink: Blanco Cerana Fireclay
Photography by Amy Bartlam
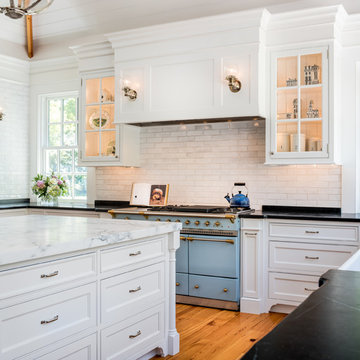
Angle Eye Photography
This is an example of an expansive traditional u-shaped enclosed kitchen in Philadelphia with a belfast sink, beaded cabinets, white cabinets, soapstone worktops, white splashback, coloured appliances, light hardwood flooring, an island and metro tiled splashback.
This is an example of an expansive traditional u-shaped enclosed kitchen in Philadelphia with a belfast sink, beaded cabinets, white cabinets, soapstone worktops, white splashback, coloured appliances, light hardwood flooring, an island and metro tiled splashback.
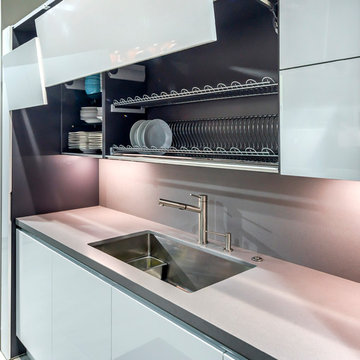
Versatility and convenience with a practical, energy saving dish drying station, allows washed dishes to drain directly into the Blanco Super Single 9" bowl sink below and Blanco Pull-out Dual 1.8 Satin Nickel Faucet. Dish drying station comes with a removable stainless steel base if you do not want it to drain into the sink. This is what happens when Chefs and Designers collaborate.

Trent Teigen
This is an example of an expansive contemporary l-shaped enclosed kitchen in Los Angeles with a submerged sink, flat-panel cabinets, granite worktops, stone slab splashback, stainless steel appliances, porcelain flooring, an island, medium wood cabinets, beige splashback and beige floors.
This is an example of an expansive contemporary l-shaped enclosed kitchen in Los Angeles with a submerged sink, flat-panel cabinets, granite worktops, stone slab splashback, stainless steel appliances, porcelain flooring, an island, medium wood cabinets, beige splashback and beige floors.

This timelessly designed kitchen by the interior design team at Aspen Design Room is more than your average cooking space. With custom cabinetry, a massive oak dining table and lounge space complete with fireplace, this mountain modern kitchen truly will be the space to gather with family and friends.
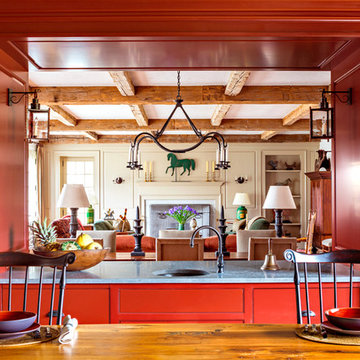
A pass-through counter serves as a beverage center and provides a visual connection from the Kitchen to the Living Room / Dining Room.
Robert Benson Photography
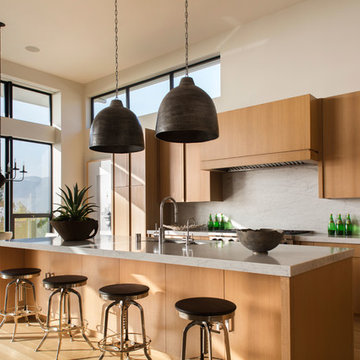
Dan Arnold Photo
Photo of an expansive modern kitchen/diner in Los Angeles with an island.
Photo of an expansive modern kitchen/diner in Los Angeles with an island.
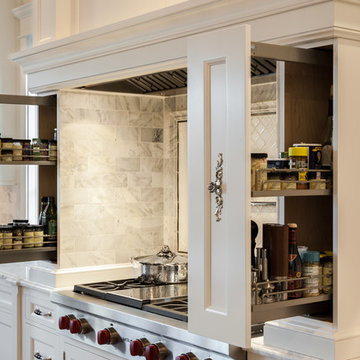
Custom cabinetry done by Wood-Mode in Nordic white. Cooking bridge with convienient pull-out pantry options. Marble and ceramic arabesque tile backsplash. Wolf Rangetop.
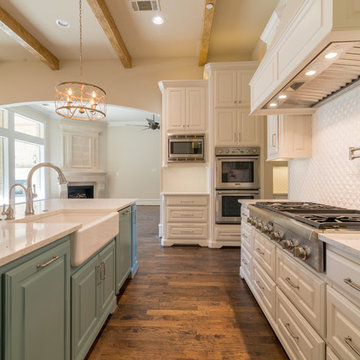
Elegant French Country Kitchen with Beam Ceiling, Accented Blue Kitchen Island with Farmhouse Sink, Raised Panel White Cabinets, Chandelier Pendant Lights, Architectural Vent Hood, Light Color Beams, Marble Countertops, Bubble Glass Front Cabinets, Site Built Custom Cabinetry.
Photo Credit: Chad Brubaker
Expansive Kitchen with an Island Ideas and Designs
6