Expansive Kitchen with Black Appliances Ideas and Designs
Refine by:
Budget
Sort by:Popular Today
201 - 220 of 3,715 photos
Item 1 of 3
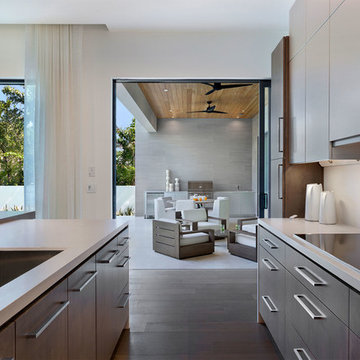
Kitchen
Inspiration for an expansive modern single-wall open plan kitchen in Miami with a submerged sink, flat-panel cabinets, white cabinets, composite countertops, beige splashback, black appliances, medium hardwood flooring, an island, brown floors and beige worktops.
Inspiration for an expansive modern single-wall open plan kitchen in Miami with a submerged sink, flat-panel cabinets, white cabinets, composite countertops, beige splashback, black appliances, medium hardwood flooring, an island, brown floors and beige worktops.
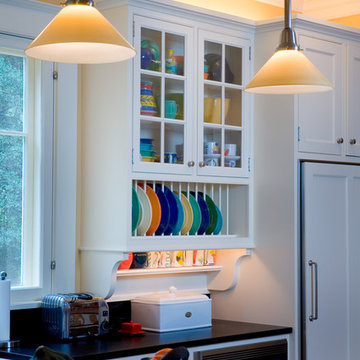
Open kitchen shelving to display colorful dishware.
Photo of an expansive traditional l-shaped open plan kitchen in San Francisco with a submerged sink, recessed-panel cabinets, white cabinets, wood worktops, white splashback, metro tiled splashback, black appliances, medium hardwood flooring and multiple islands.
Photo of an expansive traditional l-shaped open plan kitchen in San Francisco with a submerged sink, recessed-panel cabinets, white cabinets, wood worktops, white splashback, metro tiled splashback, black appliances, medium hardwood flooring and multiple islands.
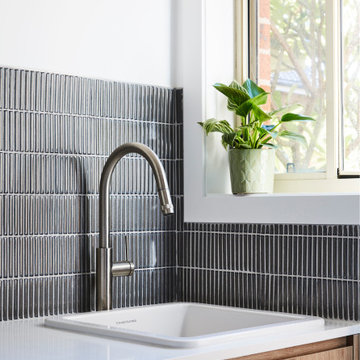
This renovation included kitchen, laundry, powder room, with extensive building work.
Expansive classic l-shaped open plan kitchen in Sydney with a double-bowl sink, shaker cabinets, blue cabinets, engineered stone countertops, white splashback, engineered quartz splashback, black appliances, laminate floors, an island, brown floors and white worktops.
Expansive classic l-shaped open plan kitchen in Sydney with a double-bowl sink, shaker cabinets, blue cabinets, engineered stone countertops, white splashback, engineered quartz splashback, black appliances, laminate floors, an island, brown floors and white worktops.
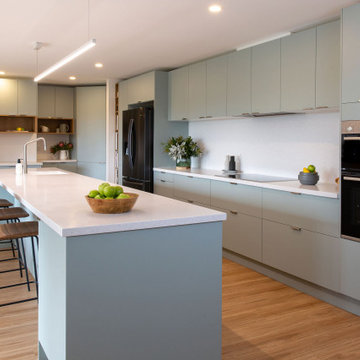
Photo of an expansive galley open plan kitchen in Melbourne with a built-in sink, open cabinets, green cabinets, engineered stone countertops, white splashback, porcelain splashback, black appliances, light hardwood flooring, an island and white worktops.
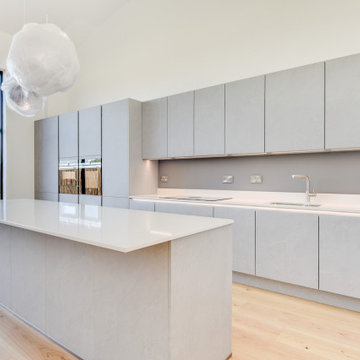
Natural German Kitchen in Mannings Heath, West Sussex
Our contract team completed this stone effect kitchen for a three-plot barn conversion near Mannings Heath.
The Brief
This project was undertaken as part of a barn conversion for a local property developer, with our contract kitchen team designing and installing this project.
When the plot was purchased, the purchaser sought to make a few changes to suit their style and personal design requirements. A modern design was required, and a natural stone finish was eventually favoured.
Design Elements
A stone effect option has been used throughout the project and the finish is one from German supplier Nobilia’s Stoneart range. The natural stone finish nicely compliments the modern style of the property and has been fitted with multiple contemporary additions.
Most of the kitchen furniture is used across the back wall, with full-height and wall units reaching almost wall-to-wall. A sizeable island is included and has plenty of space for bar stools and entertaining.
A handleless design was favoured for the project and under rail lighting has been used to enhance the ambience in the kitchen.
Special Inclusions
High-quality Siemens cooking appliances have been utilised, adding great cooking functionality to this space. The IQ700 single oven, combination oven and warming drawer opted for provide lots of useful functions for the client.
Elsewhere, a Siemens fridge freezer and Miele dishwasher have been integrated behind kitchen furniture.
A contemporary satin grey splashback is in keeping with the stone effect furniture on the design side, whilst a 1.5 bowl under-mounted sink has been used for function.
Project Highlight
Plots on this development each have allocated space for a utility, which has been furnished with matching kitchen units.
This utility also features a small sink and tap for convenience.
The End Result
The end result is a kitchen designed to perfectly suit the clients’ requirements as well as the style and layout of this new property.
This project was undertaken by our contract kitchen team. Whether you are a property developer or are looking to renovate your own home, consult our expert designers to see how we can design your dream space.
To arrange an appointment, visit a showroom or book an appointment online.
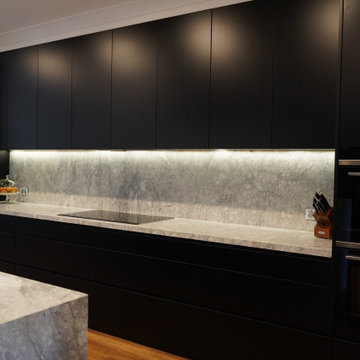
BOLD MINIMAL
- Matte black polyurethane custom built cabinetry
- Walk in pantry
- Natural 'Super White' Dolomite stone was used throughout this job, on the splashback, benchtops and on the all the island details
- Recessed LED strip lighting to the underside of the cabinetry and island
- Integrated french door fridge & freezer
- Blum hardware
Sheree Bounassif, Kitchens by Emanuel
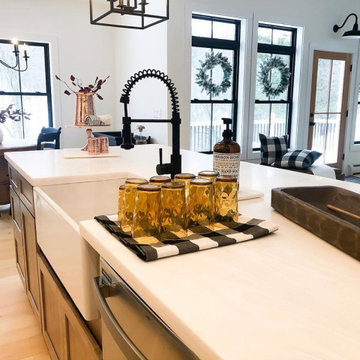
This is an example of an expansive farmhouse l-shaped kitchen/diner in Tampa with a belfast sink, light wood cabinets, black appliances, painted wood flooring, an island, recessed-panel cabinets and white worktops.
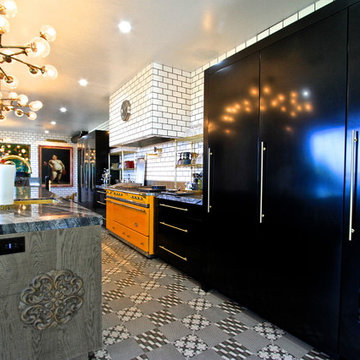
Inspiration for an expansive bohemian l-shaped enclosed kitchen in Orange County with a submerged sink, flat-panel cabinets, grey cabinets, marble worktops, white splashback, metro tiled splashback, black appliances, ceramic flooring and an island.
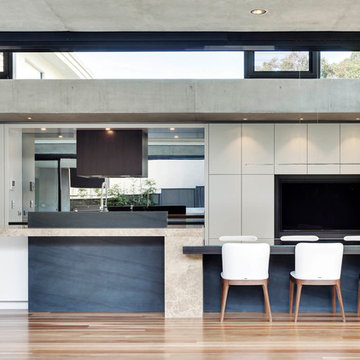
Elegant, modern kitchen in an breathtakingly imaginative modern home. As with the building, there are many forms, materials, textures and colours at play in this kitchen.
Photos: Paul Worsley @ Live By The Sea

A classic Neptune kitchen, designed by Distinctly Living and built into a wonderful Carpenter Oak extension at a riverside house in Dartmouth, South Devon. Photo Styling Jan Cadle, Colin Cadle Photography

parete di fondo a specchio
Photo of an expansive modern u-shaped open plan kitchen in Milan with a built-in sink, flat-panel cabinets, granite worktops, black splashback, granite splashback, black appliances, light hardwood flooring, an island, black worktops, a coffered ceiling, grey cabinets and beige floors.
Photo of an expansive modern u-shaped open plan kitchen in Milan with a built-in sink, flat-panel cabinets, granite worktops, black splashback, granite splashback, black appliances, light hardwood flooring, an island, black worktops, a coffered ceiling, grey cabinets and beige floors.

Design ideas for an expansive classic kitchen in Other with grey cabinets, wood worktops, metallic splashback, mirror splashback, dark hardwood flooring, an island, beaded cabinets, black appliances and brown floors.
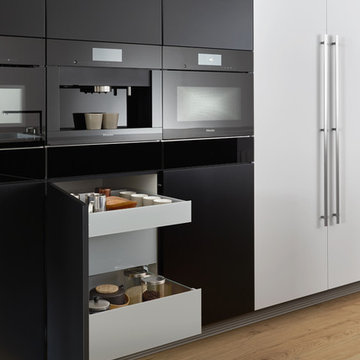
This is an example of an expansive modern single-wall kitchen/diner in New York with a submerged sink, flat-panel cabinets, black cabinets, composite countertops, black appliances, light hardwood flooring and an island.
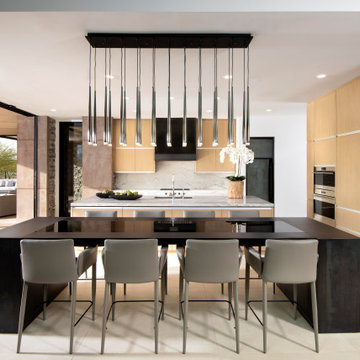
The kitchen was designed for ultimate functionality while keeping entertainment needs at the forefront. A custom steel dining table was inlaid with smoked glass.
A multi-strand pendant light from Restoration Hardware is the piece de resistance.
The Village at Seven Desert Mountain—Scottsdale
Architecture: Drewett Works
Builder: Cullum Homes
Interiors: Ownby Design
Landscape: Greey | Pickett
Photographer: Dino Tonn
https://www.drewettworks.com/the-model-home-at-village-at-seven-desert-mountain/
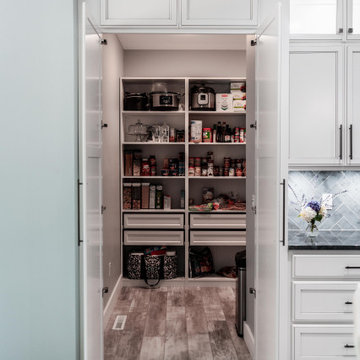
Photo of an expansive classic l-shaped open plan kitchen in Other with a submerged sink, flat-panel cabinets, white cabinets, engineered stone countertops, grey splashback, ceramic splashback, black appliances, laminate floors, an island, grey floors and a drop ceiling.
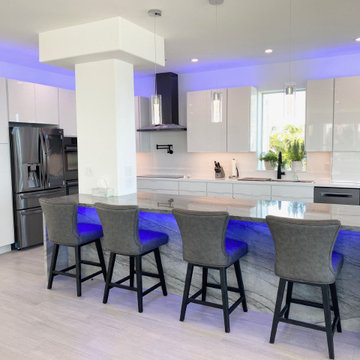
Eva Polizze was a pleasure to help her with her kitchen! she knew exactly what she wanted and extremely easy to work with! this is a new construction in beautiful Florida Keys!
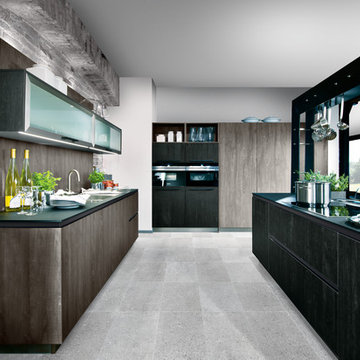
This is an example of an expansive classic single-wall open plan kitchen in Clermont-Ferrand with an island, flat-panel cabinets, medium wood cabinets, brown splashback, wood splashback, black appliances and grey floors.
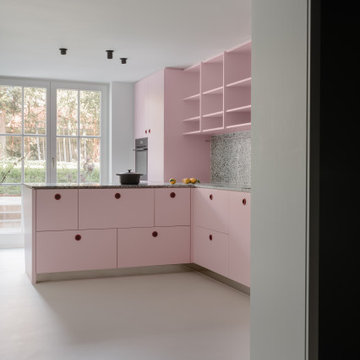
Mut zur Farbe: Küche in rosa mit roten Muschelgriffen.
Entwurf: Keßler Plescher Architekten
Foto: Marie Kreibich
This is an example of an expansive contemporary l-shaped kitchen in Cologne with a submerged sink, flat-panel cabinets, pink cabinets, terrazzo worktops, grey splashback, black appliances, a breakfast bar, grey floors and grey worktops.
This is an example of an expansive contemporary l-shaped kitchen in Cologne with a submerged sink, flat-panel cabinets, pink cabinets, terrazzo worktops, grey splashback, black appliances, a breakfast bar, grey floors and grey worktops.
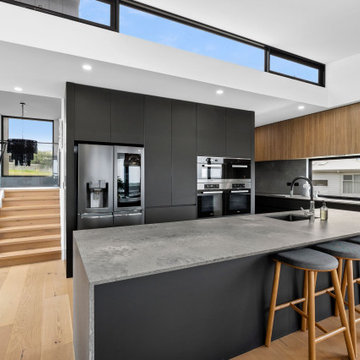
Design ideas for an expansive contemporary kitchen pantry in Geelong with a double-bowl sink, flat-panel cabinets, black cabinets, engineered stone countertops, grey splashback, engineered quartz splashback, black appliances, light hardwood flooring, an island and grey worktops.
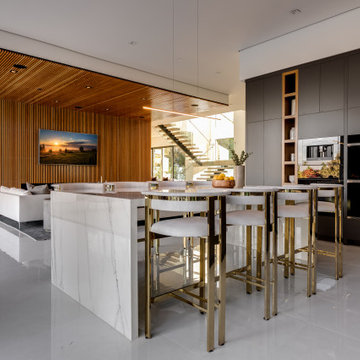
Open Concept Modern Kitchen, Featuring Double Islands with waterfall Porcelain slabs, Custom Italian Handmade cabinetry featuring seamless Miele and Wolf Appliances, Paneled Refrigerator / Freezer, Open Walnut Cabinetry as well as Walnut Upper Cabinets and Glass Cabinet Doors Lining Up The top row of cabinets.
Expansive Kitchen with Black Appliances Ideas and Designs
11