Expansive Kitchen with Black Appliances Ideas and Designs
Refine by:
Budget
Sort by:Popular Today
121 - 140 of 3,715 photos
Item 1 of 3
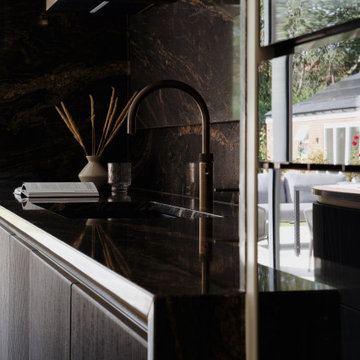
This is an example of an expansive contemporary l-shaped kitchen/diner in London with a built-in sink, beaded cabinets, dark wood cabinets, granite worktops, black appliances, porcelain flooring, an island, white floors, black worktops and feature lighting.
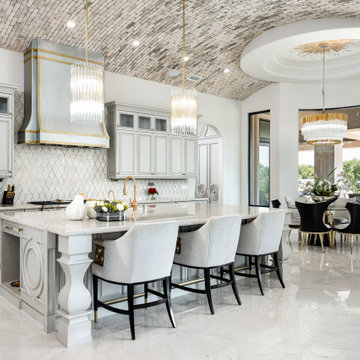
We love this kitchen's curved brick ceiling, the pendant lighting, the dining area, and the marble floors.
Expansive modern galley kitchen/diner in Phoenix with a belfast sink, recessed-panel cabinets, white cabinets, marble worktops, white splashback, stone tiled splashback, black appliances, marble flooring, an island, white floors and white worktops.
Expansive modern galley kitchen/diner in Phoenix with a belfast sink, recessed-panel cabinets, white cabinets, marble worktops, white splashback, stone tiled splashback, black appliances, marble flooring, an island, white floors and white worktops.
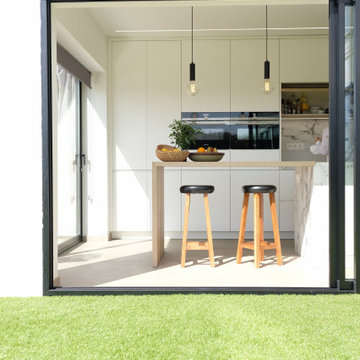
Zona de desayuno en vivienda Unifamiliar. Cocina abierta, independiente y funcional con electrodomésticos integrados, isla con fogones.
Photo of an expansive modern open plan kitchen in Alicante-Costa Blanca with flat-panel cabinets, white cabinets, marble worktops, black appliances, an island, grey floors and white worktops.
Photo of an expansive modern open plan kitchen in Alicante-Costa Blanca with flat-panel cabinets, white cabinets, marble worktops, black appliances, an island, grey floors and white worktops.
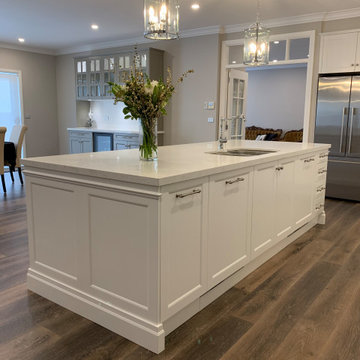
MODERN TRADITIONAL
- Smartstone 'Amara' 40mm mitred benchtop
- Custom profiled 'satin' polyurethane cabinetry
- Glass display doors
- Recessed LED lights
- Satin / brushed nickel hardware
- Large bi-fold appliance cabinet
- Blum hardware
Sheree Bounassif, Kitchens by Emanuel
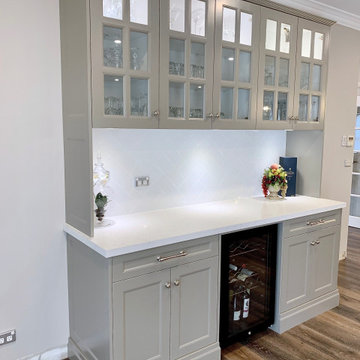
MODERN TRADITIONAL
- Smartstone 'Amara' 40mm mitred benchtop
- Custom profiled 'satin' polyurethane cabinetry
- Glass display doors
- Recessed LED lights
- Satin / brushed nickel hardware
- Large bi-fold appliance cabinet
- Blum hardware
Sheree Bounassif, Kitchens by Emanuel
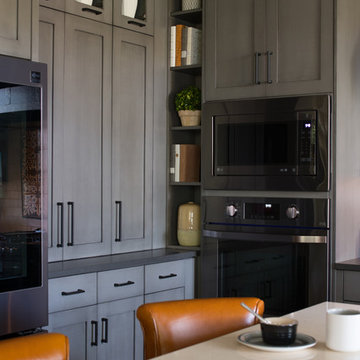
To maximize the capacity of its cabinets, this kitchen design features upper cabinet doors that reach all the way down to the countertops.
Scott Amundson Photography, LLC
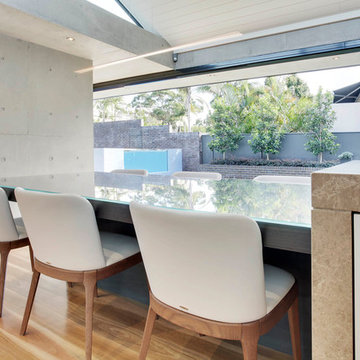
Elegant, modern kitchen in an breathtakingly imaginative modern home. As with the building, there are many forms, materials, textures and colours at play in this kitchen.
Photos: Paul Worsley @ Live By The Sea
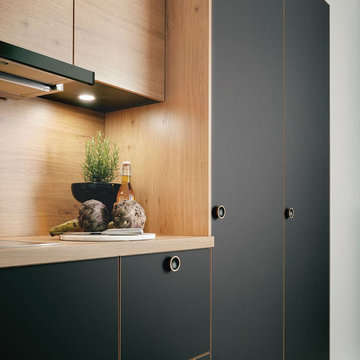
Cuisines Turini spécialiste de la cuisine, de la salle de bains et du rangements depuis 1993 a réalisé plus de 40 000 projets.
Dans cette réalisation de cuisine ouverte à Labège, le coloris des façades alterne entre le noir onyx mat et l'imitation bois chêne noueux naturel.
Les poignées sont en bois chêne naturel noir onyx et le plan de travail en imitation bois chêne noueux naturel.
Ce modèle de façade noire et bois a la particularité d'avoir des façades innovantes anti-traces de doigts.
La combinaison du bois et du noir est fascinante et très tendance.
Dans cette cuisine ouverte en "L", il y des éléments hauts imitation bois chêne qui sont combinés avec des éléments bas noirs.
Deux placards dans cette réalisation à Labège sont suspendus au mur, le placard supérieur est pourvu d'un système de portes coulissantes et le placard inférieur, de portes rabattables.
L'ensemble de la pièce est ainsi harmonieux et la pièce est soulignée par des poignées atypiques en bois noir onyx.
Les étagères s'intègrent également à merveille dans la cuisine appuyée par un éclairage intégré illuminant le plan de travail.
A côté du four, une étagère ouverte éclairée est installée ce qui apporte de la légèreté à cette cuisine en "L" à Labège.
Dans cette réalisation se trouve un îlot central.
L'aménagement de l'îlot central dans cette cuisine ouverte à Labège permet de créer un coin-repas à part entière tout en préservant la convivialité.
En plus d'être fonctionnel, l'îlot central est un atout décoratif dans la cuisine.
Vous souhaitez réaliser une cuisine ouverte en "L" noire et bois avec un îlot central.
Rendez-vous dans nos magasins Cuisines Turini à Toulouse, à Portet-sur-Garonne et à Quint-Fonsegrives à proximité de Labège.
Découvrez la cuisine qui sera personnalisée à votre goût et à votre espace.
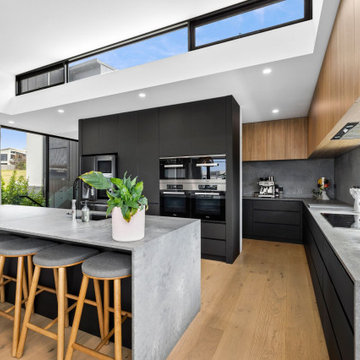
This is an example of an expansive contemporary kitchen pantry in Geelong with a double-bowl sink, flat-panel cabinets, black cabinets, engineered stone countertops, grey splashback, engineered quartz splashback, black appliances, light hardwood flooring, an island and grey worktops.
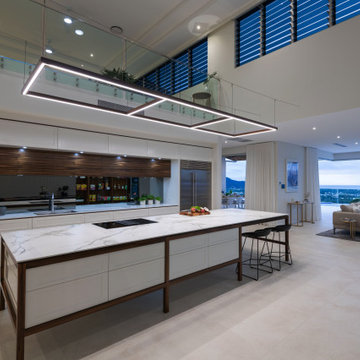
This is an example of an expansive contemporary galley open plan kitchen in Cairns with a submerged sink, recessed-panel cabinets, white cabinets, engineered stone countertops, white splashback, mirror splashback, black appliances, porcelain flooring, an island, white floors, white worktops and a vaulted ceiling.

modernes und großzügiges Einfamilienhaus
This is an example of an expansive contemporary galley open plan kitchen in Munich with a submerged sink, flat-panel cabinets, medium wood cabinets, quartz worktops, grey splashback, black appliances, painted wood flooring, no island, beige floors and beige worktops.
This is an example of an expansive contemporary galley open plan kitchen in Munich with a submerged sink, flat-panel cabinets, medium wood cabinets, quartz worktops, grey splashback, black appliances, painted wood flooring, no island, beige floors and beige worktops.
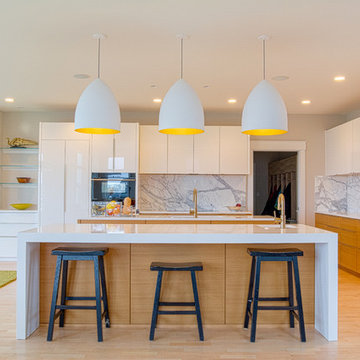
Countertop Material: Quartz
Brand: LG Viatera
Color: Porcelain White
Expansive contemporary galley kitchen/diner in Other with a single-bowl sink, white cabinets, engineered stone countertops, white splashback, marble splashback, black appliances, light hardwood flooring, multiple islands, flat-panel cabinets and beige floors.
Expansive contemporary galley kitchen/diner in Other with a single-bowl sink, white cabinets, engineered stone countertops, white splashback, marble splashback, black appliances, light hardwood flooring, multiple islands, flat-panel cabinets and beige floors.
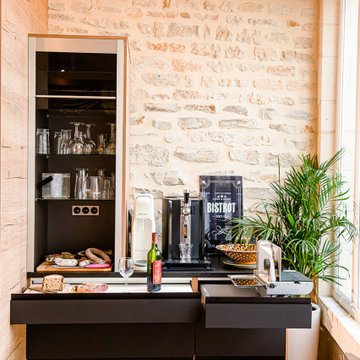
Réalisation d'une cuisine nous plongeant dans l'univers industriel : noir et bois, piano, frigo américain, etc
Expansive industrial open plan kitchen with black cabinets, black appliances and beige floors.
Expansive industrial open plan kitchen with black cabinets, black appliances and beige floors.

Inspiration for an expansive eclectic l-shaped kitchen in St Louis with recessed-panel cabinets, blue cabinets, brown splashback, ceramic splashback, black appliances, terracotta flooring, an island, brown worktops and copper worktops.
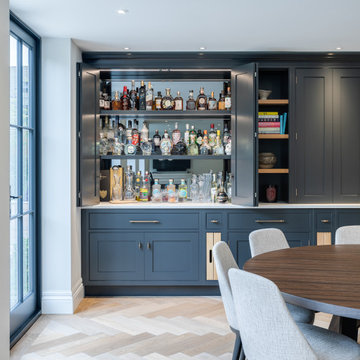
This smart, extended project includes a large open plan kitchen with walk-in wine room plus utility and boot rooms.
The large cabinets designed in the Inframe Cockbead Shaker style (in the kitchen) are the real feature of this project. Hand built and painted in Off Black, the detailed beading is classic and traditional yet with the beautiful Armac Martin handles and colour choice, the overall look is timeless and contemporary in equal measure. Complementing the entire look are the Perrin & Rowe taps in English Bronze and the Range Cooker in Matt Graphite with Bronze Trim.
Behind the handsome cabinets doors are all manner of well-designed shelving and drawers including a breakfast dresser and drinks cabinet – both with integrated strip lighting and Quartz worktops. However, the wow factor goes to the walk-in wine room. A space dedicated to the storage and easy selection of wine bottles thanks to the bespoke slanted wine racks and the Caple Sense Dual Zone Wine Coolers. The cabinet style, here, is a Lay-On Shaker style and the Off Black contrasts nicely with the Caesarstone worktop in Vanilla Noir. An elegant addition to the kitchen and a must for all wine connoisseurs!
Connected, yet separated from the kitchen is the well thought out utility room with a tall broom cupboard in a Lay-On Shaker style, ample folding space and large, roomy Butler sink. Appliances are contained within the tall cupboards which are hand painted in off White. Details like the Perrin & Rowe Mayan Deck Mounted Taps in English Bronze and Caesarstone worktop elevate this small room from the practical to the beautiful.
Finally, the boot room in the same Lay-On Shaker style as the utility room, has been designed to accommodate coats and shoes for the whole family. Again, the choice of handles - this time Satin Antiqued Satin Lacquered from Armac Martin’s Gaumont Range provide the stylish finishing touches.
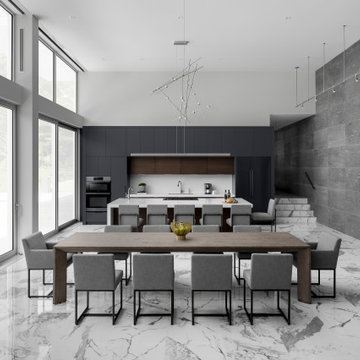
This home is breathtaking! The owners have poured themselves into the fully custom design of their property, ensuring it is truly their dream space - a modern retreat founded on the melding of cool and warm tones, the alluring charm of natural materials, and the refreshing calm of streamlined design. In the kitchen, note the endless flow through the marble floors, floor-to-ceiling windows, waterfall countertop, and smooth slab cabinet doors. The minimalist style in this kitchen is contrasted by the grandeur of its sheer size, and this ultra-modern home, though cool and neutral, holds the potential for many warm evenings with lots of company.
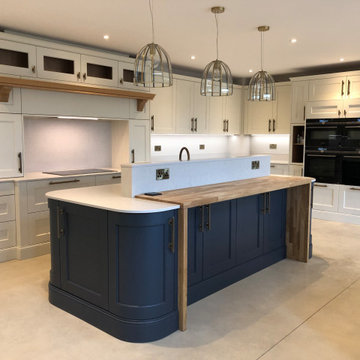
This is an example of an expansive traditional u-shaped open plan kitchen in Other with a belfast sink, shaker cabinets, beige cabinets, quartz worktops, white splashback, engineered quartz splashback, black appliances, an island, white worktops and feature lighting.
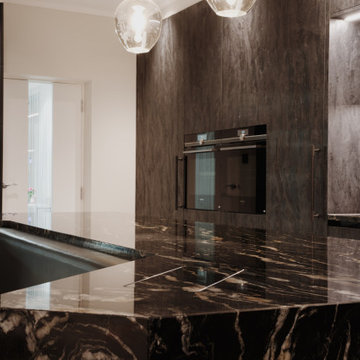
Inspiration for an expansive modern l-shaped kitchen/diner in London with a submerged sink, flat-panel cabinets, dark wood cabinets, granite worktops, black splashback, granite splashback, black appliances, porcelain flooring, an island, white floors, black worktops and feature lighting.
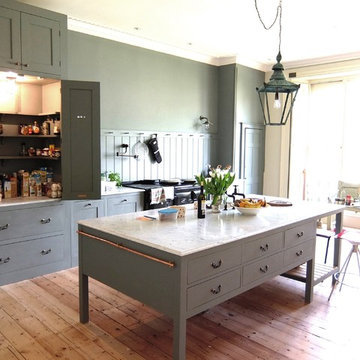
Hand painted solid wood kitchen with dovetailed ash drawers
Expansive classic open plan kitchen in London with a belfast sink, shaker cabinets, grey cabinets, marble worktops, grey splashback, an island and black appliances.
Expansive classic open plan kitchen in London with a belfast sink, shaker cabinets, grey cabinets, marble worktops, grey splashback, an island and black appliances.
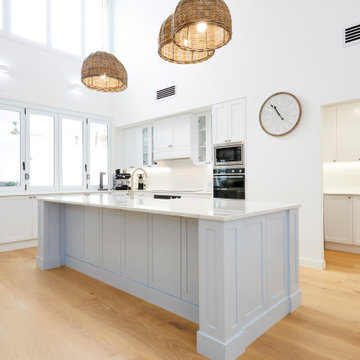
What a beautiful job this ones was to work on. The clients were very specific on what they wanted to achieve in there project as this is where they will stay for a long time. Every stone colour, design feature, handles, appliances and even where the dog will be bathed. Through planning and preparation the end result was to achieve the level of design and finishes that the client, builder and cabinet maker expect. Featured blue island bench, black ensuite cabinet, LED lighting, stone, brushed nickle, feature bathroom fixtures all come together to create a warm, homely, beach living style finishes. When the collaboration between client, builder and cabinet maker comes together perfectly the end result is one we are all very proud of!
Expansive Kitchen with Black Appliances Ideas and Designs
7