Expansive Kitchen with Black Appliances Ideas and Designs
Refine by:
Budget
Sort by:Popular Today
61 - 80 of 3,715 photos
Item 1 of 3

Inspiration for an expansive modern u-shaped kitchen/diner in Sydney with a double-bowl sink, flat-panel cabinets, brown cabinets, tile countertops, beige splashback, porcelain splashback, black appliances, porcelain flooring, a breakfast bar, beige floors and beige worktops.
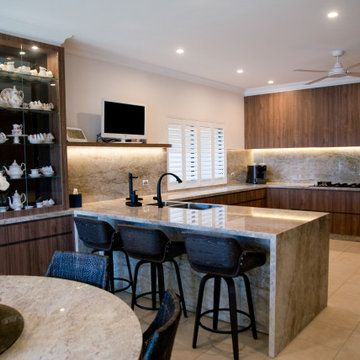
This is an example of an expansive modern u-shaped kitchen/diner in Sydney with a double-bowl sink, flat-panel cabinets, brown cabinets, tile countertops, beige splashback, porcelain splashback, black appliances, porcelain flooring, a breakfast bar, beige floors and beige worktops.

Polished aggregate flooring, with satin lacquered slabbed doors warmed with stained oak timber paneling and marbled benches.
Expansive contemporary l-shaped kitchen/diner in Perth with a submerged sink, flat-panel cabinets, white cabinets, engineered stone countertops, white splashback, porcelain splashback, black appliances, concrete flooring, an island, grey floors and white worktops.
Expansive contemporary l-shaped kitchen/diner in Perth with a submerged sink, flat-panel cabinets, white cabinets, engineered stone countertops, white splashback, porcelain splashback, black appliances, concrete flooring, an island, grey floors and white worktops.

Designed by Paula Truchon of Reico Kitchen & Bath in Frederick, MD in collaboration with Faber Custom Builders, this Rustic inspired kitchen design features Greenfield Cabinetry in the Augusta door style in 2 finishes. The perimeter kitchen cabinets feature Knotty Alder with the Federal finish. The island cabinets feature a paintable Cityscape finish. Kitchen countertops are granite in the color Steel Gray with a leathered finish. The kitchen tile backsplash features Unicom Starker Natural Slate Multi-color in 12x12 sheets. Photos courtesy of BTW Images LLC.
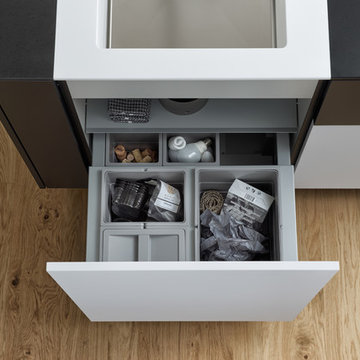
Expansive modern single-wall kitchen/diner in New York with a submerged sink, flat-panel cabinets, black cabinets, composite countertops, black appliances, light hardwood flooring and an island.

Natural German Kitchen in Mannings Heath, West Sussex
Our contract team completed this stone effect kitchen for a three-plot barn conversion near Mannings Heath.
The Brief
This project was undertaken as part of a barn conversion for a local property developer, with our contract kitchen team designing and installing this project.
When the plot was purchased, the purchaser sought to make a few changes to suit their style and personal design requirements. A modern design was required, and a natural stone finish was eventually favoured.
Design Elements
A stone effect option has been used throughout the project and the finish is one from German supplier Nobilia’s Stoneart range. The natural stone finish nicely compliments the modern style of the property and has been fitted with multiple contemporary additions.
Most of the kitchen furniture is used across the back wall, with full-height and wall units reaching almost wall-to-wall. A sizeable island is included and has plenty of space for bar stools and entertaining.
A handleless design was favoured for the project and under rail lighting has been used to enhance the ambience in the kitchen.
Special Inclusions
High-quality Siemens cooking appliances have been utilised, adding great cooking functionality to this space. The IQ700 single oven, combination oven and warming drawer opted for provide lots of useful functions for the client.
Elsewhere, a Siemens fridge freezer and Miele dishwasher have been integrated behind kitchen furniture.
A contemporary satin grey splashback is in keeping with the stone effect furniture on the design side, whilst a 1.5 bowl under-mounted sink has been used for function.
Project Highlight
Plots on this development each have allocated space for a utility, which has been furnished with matching kitchen units.
This utility also features a small sink and tap for convenience.
The End Result
The end result is a kitchen designed to perfectly suit the clients’ requirements as well as the style and layout of this new property.
This project was undertaken by our contract kitchen team. Whether you are a property developer or are looking to renovate your own home, consult our expert designers to see how we can design your dream space.
To arrange an appointment, visit a showroom or book an appointment online.

Furniture: Light grey gloss lacquered doors & matt medium grey island
Appliances: NEFF
Worktop: Silestone (aluminium nube)
Splashback: Decograze
Designed by Schmidt kitchens in Palmers green
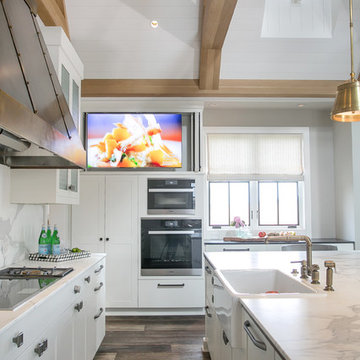
Geneva Cabinet Company, LLC., Lake Geneva, WI
Plato Woodwork, Inc., Open kitchen concept with oversized island and casual dining area. Diamond White finish, glass door display cabinets to each side of Scathain hood. Recessed television, serving buffet area, recessed television,

This double sided fireplace is the pièce de résistance in this river front log home. It is made of stacked stone with an oxidized copper chimney & reclaimed barn wood beams for mantels. Steel flat bar was installed as a detail around the perimeter of the loft.
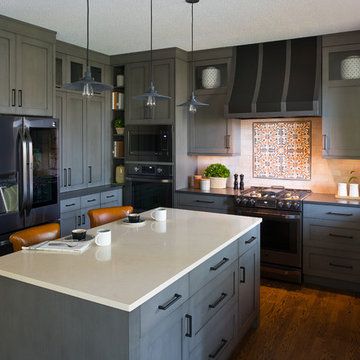
This kitchen is packed full of storage! With floor to ceiling cabinetry, this family can keep all of their food and cooking accessories out of sight but right on hand.
Scott Amundson Photography, LLC

Cuisine par Laurent Passe
Crédit photo Virginie Ovessian
Design ideas for an expansive contemporary galley kitchen/diner in Other with a built-in sink, distressed cabinets, granite worktops, mirror splashback, black appliances, travertine flooring, an island, beige floors and grey worktops.
Design ideas for an expansive contemporary galley kitchen/diner in Other with a built-in sink, distressed cabinets, granite worktops, mirror splashback, black appliances, travertine flooring, an island, beige floors and grey worktops.
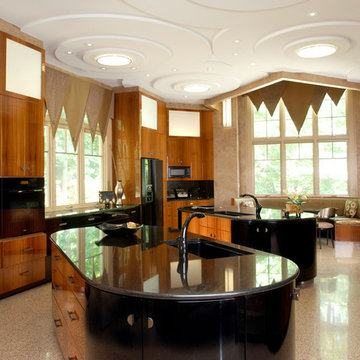
Photography by Dan Mayers,
Monarc Construction
Inspiration for an expansive classic u-shaped enclosed kitchen in DC Metro with a built-in sink, flat-panel cabinets, medium wood cabinets, granite worktops, black appliances and multiple islands.
Inspiration for an expansive classic u-shaped enclosed kitchen in DC Metro with a built-in sink, flat-panel cabinets, medium wood cabinets, granite worktops, black appliances and multiple islands.

This kitchen is in "The Reserve", a $25 million dollar Holmby Hills estate. The floor of this kitchen is one of several places designer Kristoffer Winters used Villa Lagoon Tile's cement tile. This geometic pattern is called, "Cubes", and can be ordered custom colors! Photo by Nick Springett.
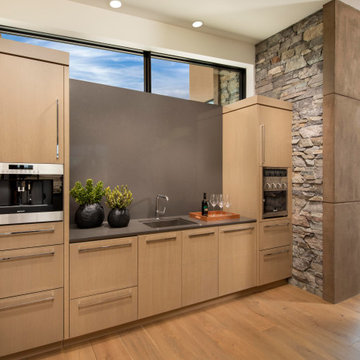
The kitchen was designed for ultimate functionality while keeping entertainment needs at the forefront. A custom steel dining table was inlaid with smoked glass.
A multi-strand pendant light from Restoration Hardware is the piece de resistance.
The Village at Seven Desert Mountain—Scottsdale
Architecture: Drewett Works
Builder: Cullum Homes
Interiors: Ownby Design
Landscape: Greey | Pickett
Photographer: Dino Tonn
https://www.drewettworks.com/the-model-home-at-village-at-seven-desert-mountain/

A modern kitchen which still feels homely. We chose an inframe kitchen but with a flat door. As it's a bespoke, traditional style of kitchen but the flat door and long bar handles give it a streamlined and contemporary feel.
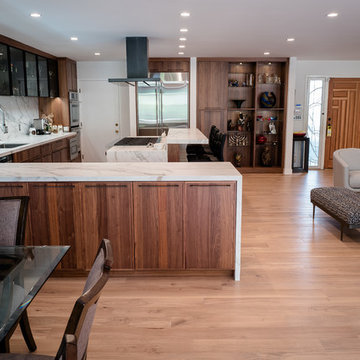
Full custom 30" deep walnut kitchen cabinets
Inspiration for an expansive modern l-shaped kitchen/diner in Los Angeles with a submerged sink, flat-panel cabinets, medium wood cabinets, engineered stone countertops, white splashback, marble splashback, black appliances, medium hardwood flooring, an island, beige floors and white worktops.
Inspiration for an expansive modern l-shaped kitchen/diner in Los Angeles with a submerged sink, flat-panel cabinets, medium wood cabinets, engineered stone countertops, white splashback, marble splashback, black appliances, medium hardwood flooring, an island, beige floors and white worktops.

This is an example of an expansive contemporary galley open plan kitchen in Other with a double-bowl sink, flat-panel cabinets, wood worktops, white splashback, glass tiled splashback, brown worktops, black cabinets, black appliances, a breakfast bar and grey floors.
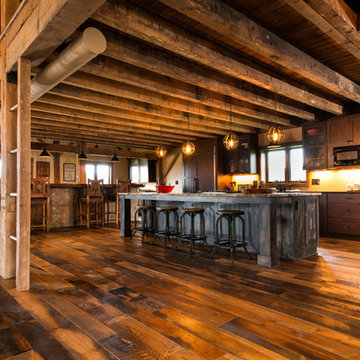
Our Antique Historic Plank flooring captures the true spirit of owning a reclaimed hardwood floor. Harvested from century-old barns and wooden industrial structures, this floor transforms a room into a living history lesson filled with character marks earned from years of faithful use. With a rich mixture of reclaimed hardwoods, saw marks, natural checking, color and texture, this floor is unmatched in it’s ability to attract attention. The perfect solution for a truly unique floor, wall or ceiling treatment.

Ultramodern German Kitchen in Findon Valley, West Sussex
Our contracts team make the most of a wonderful open plan space with an ultramodern kitchen design & theme.
The Brief
For this kitchen project in Findon Valley a truly unique design was required. With this property recently extensively renovated, a vast ground floor space required a minimalist kitchen theme to suit the style of this client.
A key desirable was a link between the outdoors and the kitchen space, completely level flooring in this room meant that when bi-fold doors were peeled back the kitchen could function as an extension of this sunny garden. Throughout, personal inclusions and elements have been incorporated to suit this client.
Design Elements
To achieve the brief of this project designer Sarah from our contracts team conjured a design that utilised a huge bank of units across the back wall of this space. This provided the client with vast storage and also meant no wall units had to be used at the client’s request.
Further storage, seating and space for appliances is provided across a huge 4.6-meter island.
To suit the open plan style of this project, contemporary German furniture has been used from premium supplier Nobilia. The chosen finish of Slate Grey compliments modern accents used elsewhere in the property, with a dark handleless rail also contributing to the theme.
Special Inclusions
An important element was a minimalist and uncluttered feel throughout. To achieve this plentiful storage and custom pull-out platforms for small appliances have been utilised to minimise worktop clutter.
A key part of this design was also the high-performance appliances specified. Within furniture a Neff combination microwave, Neff compact steam oven and two Neff Slide & Hide ovens feature, in addition to two warming drawers beneath ovens.
Across the island space, a Bora Pure venting hob is used to remove the need for an overhead extractor – with a Quooker boiling tap also fitted.
Project Highlight
The undoubtable highlight of this project is the 4.6 metre island – fabricated with seamless Corian work surfaces in an Arrow Root finish. On each end of the island a waterfall edge has been included, with seating and ambient lighting nice additions to this space.
The End Result
The result of this project is a wonderful open plan kitchen design that incorporates several great features that have been personalised to suit this client’s brief.
This project was undertaken by our contract kitchen team. Whether you are a property developer or are looking to renovate your own home, consult our expert designers to see how we can design your dream space.
To arrange an appointment visit a showroom or book an appointment now.

Open Concept Modern Kitchen, Featuring Double Islands with waterfall Porcelain slabs, Custom Italian Handmade cabinetry featuring seamless Miele and Wolf Appliances, Paneled Refrigerator / Freezer, Open Walnut Cabinetry as well as Walnut Upper Cabinets and Glass Cabinet Doors Lining Up The top row of cabinets.
Expansive Kitchen with Black Appliances Ideas and Designs
4