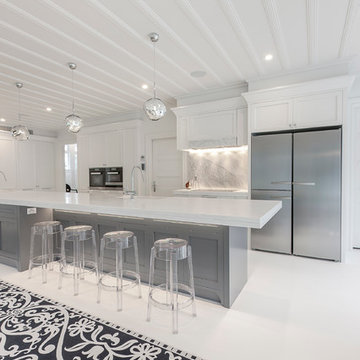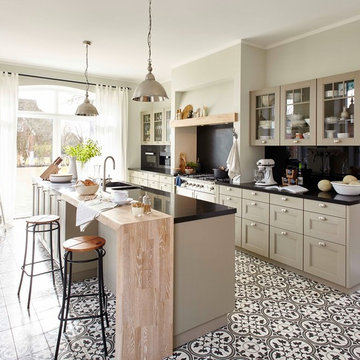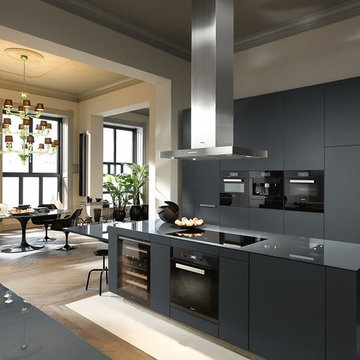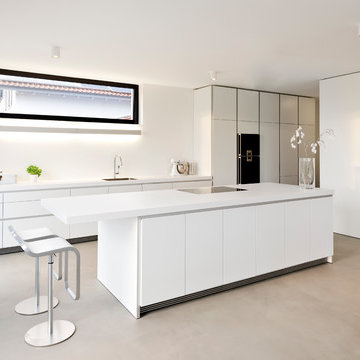Expansive Kitchen with Black Appliances Ideas and Designs
Refine by:
Budget
Sort by:Popular Today
1 - 20 of 3,704 photos
Item 1 of 3

A beautiful barn conversion that underwent a major renovation to be completed with a bespoke handmade kitchen. What we have here is our Classic In-Frame Shaker filling up one wall where the exposed beams are in prime position. This is where the storage is mainly and the sink area with some cooking appliances. The island is very large in size, an L-shape with plenty of storage, worktop space, a seating area, open shelves and a drinks area. A very multi-functional hub of the home perfect for all the family.
We hand-painted the cabinets in F&B Down Pipe & F&B Shaded White for a stunning two-tone combination.

Working closely with the clients, a two-part split layout was designed. The main ‘presentation’ kitchen within the living area, and the ‘prep’ kitchen for larger catering needs, are separated by a Rimadesio sliding pocket door.

Made from FSC Certified solid wood oak kitchen full custom design U shaped kitchen. Marble benchtops flow to the ceiling. Brush brass skirting boards with seamless push to open doors. Eco friendly natrual vegatable oil light grey flooring high quaitly seamless alternative. Matt black power coated slide to open kitchen windows.

Our clients hired us to completely renovate and furnish their PEI home — and the results were transformative. Inspired by their natural views and love of entertaining, each space in this PEI home is distinctly original yet part of the collective whole.
We used color, patterns, and texture to invite personality into every room: the fish scale tile backsplash mosaic in the kitchen, the custom lighting installation in the dining room, the unique wallpapers in the pantry, powder room and mudroom, and the gorgeous natural stone surfaces in the primary bathroom and family room.
We also hand-designed several features in every room, from custom furnishings to storage benches and shelving to unique honeycomb-shaped bar shelves in the basement lounge.
The result is a home designed for relaxing, gathering, and enjoying the simple life as a couple.

This renovation included kitchen, laundry, powder room, with extensive building work.
Inspiration for an expansive traditional l-shaped open plan kitchen in Sydney with a double-bowl sink, shaker cabinets, blue cabinets, engineered stone countertops, white splashback, engineered quartz splashback, black appliances, laminate floors, an island, brown floors and white worktops.
Inspiration for an expansive traditional l-shaped open plan kitchen in Sydney with a double-bowl sink, shaker cabinets, blue cabinets, engineered stone countertops, white splashback, engineered quartz splashback, black appliances, laminate floors, an island, brown floors and white worktops.

Coastal Luxe style kitchen in our Cremorne project features cabinetry in Dulux Blue Rapsody and Snowy Mountains Quarter, and timber veneer in Planked Oak.

Sleekly designed for modern living, the kitchen layout is all about functionality and style. A blackened steel range hood and steel dining table are in bold contrast to oak cabinetry and quartz countertops.
A multi-strand pendant light from Restoration Hardware brings on the mood lighting.
The Village at Seven Desert Mountain—Scottsdale
Architecture: Drewett Works
Builder: Cullum Homes
Interiors: Ownby Design
Landscape: Greey | Pickett
Photographer: Dino Tonn
https://www.drewettworks.com/the-model-home-at-village-at-seven-desert-mountain/

Design ideas for an expansive modern grey and white galley open plan kitchen in Sydney with a submerged sink, flat-panel cabinets, white cabinets, black appliances, an island, beige floors, grey worktops, a vaulted ceiling, granite worktops, grey splashback, granite splashback and vinyl flooring.

Um auch der Stilwand besondere Offenheit zu verleihen wurde unter den Oberschränken und hinter dem Spülbereich auf einen klassischen Fliesenspiegel verzichtet. Stattdessen gibt eine Spiegel-Verkleidung auch dem wandseitigen Küchenbereich eine offene und großzügige Wirkung.

Zesta Kitchens
Design ideas for an expansive modern galley open plan kitchen in Melbourne with a submerged sink, white cabinets, engineered stone countertops, grey splashback, black appliances, light hardwood flooring, an island, grey worktops, flat-panel cabinets and beige floors.
Design ideas for an expansive modern galley open plan kitchen in Melbourne with a submerged sink, white cabinets, engineered stone countertops, grey splashback, black appliances, light hardwood flooring, an island, grey worktops, flat-panel cabinets and beige floors.

This kitchen is the perfect example of how dark stained cabinets don't necessarily create a dark space. The natural and artificial light in this kitchen's design allow the space to be bright and welcoming.
Scott Amundson Photography, LLC

Design ideas for an expansive classic kitchen in Other with grey cabinets, wood worktops, metallic splashback, mirror splashback, dark hardwood flooring, an island, beaded cabinets, black appliances and brown floors.

Fridge is Miele double door. Island seating is from Kartell - Ghost Stools. Photography by Kallan MacLeod
This is an example of an expansive classic galley kitchen/diner in Auckland with a belfast sink, recessed-panel cabinets, white cabinets, composite countertops, multi-coloured splashback, stone slab splashback, black appliances, painted wood flooring and an island.
This is an example of an expansive classic galley kitchen/diner in Auckland with a belfast sink, recessed-panel cabinets, white cabinets, composite countertops, multi-coloured splashback, stone slab splashback, black appliances, painted wood flooring and an island.

Wunderschöne klassische Küche in olivgrün. Der Clou: Die modernen Einbaugeräte wie Kaffeevollautomat und Mikrowelle fügen sich unauffällig in die Gesamtgestaltung ein. Die glänzende Oberfläche der schwarzen Arbeitsfläche zieht sich bis in die Nischen und verbindet dem klassischen Gasherd und den traditionellen Küchendesign mit der modernen Optik der Elektrogeräte.

Photo of an expansive contemporary single-wall open plan kitchen in Sydney with a double-bowl sink, flat-panel cabinets, black cabinets, marble worktops, window splashback, black appliances, an island, grey floors and white worktops.

A close up view to the multi-function coffee bar and pantry which features:
-A custom slide out Stainless Steel top extension
-Lighted pull-out pantry storage
-waterproof engineered quartz top for the coffee station.
-Topped with lighted glass cabinets.
-Custom Non_Beaded Inset Cabinetry by Plain & Fancy.
cabinet finish: matte black

Para aligerar el peso de las columnas, puede resultar interesante el diseño de una hornacina en el espacio central. De esta forma también se aporta un pequeño espacio de almacenaje para pequeño electrodoméstico, por ejemplo.

Photo of an expansive contemporary galley open plan kitchen in Toulouse with flat-panel cabinets, black cabinets, black appliances, an island, brown floors and black worktops.

With a busy working lifestyle and two small children, Burlanes worked closely with the home owners to transform a number of rooms in their home, to not only suit the needs of family life, but to give the wonderful building a new lease of life, whilst in keeping with the stunning historical features and characteristics of the incredible Oast House.

This is an example of an expansive contemporary open plan kitchen in Berlin with a submerged sink, flat-panel cabinets, white cabinets, white splashback, black appliances and an island.
Expansive Kitchen with Black Appliances Ideas and Designs
1