Expansive Kitchen with Brown Worktops Ideas and Designs
Refine by:
Budget
Sort by:Popular Today
1 - 20 of 669 photos
Item 1 of 3

Our clients hired us to completely renovate and furnish their PEI home — and the results were transformative. Inspired by their natural views and love of entertaining, each space in this PEI home is distinctly original yet part of the collective whole.
We used color, patterns, and texture to invite personality into every room: the fish scale tile backsplash mosaic in the kitchen, the custom lighting installation in the dining room, the unique wallpapers in the pantry, powder room and mudroom, and the gorgeous natural stone surfaces in the primary bathroom and family room.
We also hand-designed several features in every room, from custom furnishings to storage benches and shelving to unique honeycomb-shaped bar shelves in the basement lounge.
The result is a home designed for relaxing, gathering, and enjoying the simple life as a couple.

Teryn Rae Photography
Pinehurst Homes
This is an example of an expansive rustic single-wall open plan kitchen in Portland with a single-bowl sink, recessed-panel cabinets, medium wood cabinets, granite worktops, beige splashback, metro tiled splashback, stainless steel appliances, light hardwood flooring, an island, brown floors and brown worktops.
This is an example of an expansive rustic single-wall open plan kitchen in Portland with a single-bowl sink, recessed-panel cabinets, medium wood cabinets, granite worktops, beige splashback, metro tiled splashback, stainless steel appliances, light hardwood flooring, an island, brown floors and brown worktops.
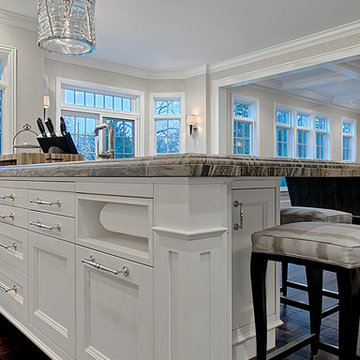
Northfield IL kitchen remodel with custom built island has Integrated paper towel holder. Open layout combines kitchen with the family room. - Norman Sizemore- Photographer

The existing 3000 square foot colonial home was expanded to more than double its original size.
The end result was an open floor plan with high ceilings, perfect for entertaining, bathroom for every bedroom, closet space, mudroom, and unique details ~ all of which were high priorities for the homeowner.
Photos-Peter Rymwid Photography

Photo of an expansive country kitchen/diner in Austin with a belfast sink, shaker cabinets, beige cabinets, wood worktops, brown worktops, white splashback, terracotta splashback, integrated appliances, medium hardwood flooring, brown floors and an island.

Inspiration for an expansive industrial u-shaped kitchen in Sydney with a submerged sink, glass-front cabinets, blue cabinets, brown splashback, brick splashback, stainless steel appliances, grey floors, brown worktops and exposed beams.

Designed by Pinnacle Architectural Studio
Photo of an expansive mediterranean l-shaped kitchen/diner in Las Vegas with a single-bowl sink, dark wood cabinets, granite worktops, brown splashback, mosaic tiled splashback, stainless steel appliances, ceramic flooring, multiple islands, beige floors, brown worktops and exposed beams.
Photo of an expansive mediterranean l-shaped kitchen/diner in Las Vegas with a single-bowl sink, dark wood cabinets, granite worktops, brown splashback, mosaic tiled splashback, stainless steel appliances, ceramic flooring, multiple islands, beige floors, brown worktops and exposed beams.

This is an example of an expansive contemporary u-shaped kitchen in Miami with a submerged sink, flat-panel cabinets, black cabinets, wood worktops, integrated appliances, porcelain flooring, an island, black floors and brown worktops.
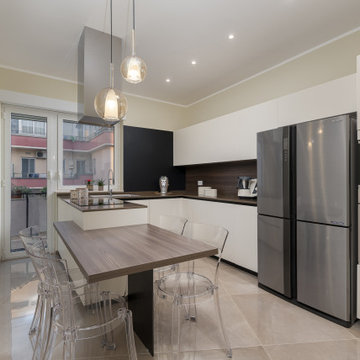
Photo of an expansive contemporary u-shaped kitchen/diner in Rome with a single-bowl sink, beaded cabinets, beige cabinets, brown splashback, window splashback, stainless steel appliances, porcelain flooring, a breakfast bar, beige floors and brown worktops.
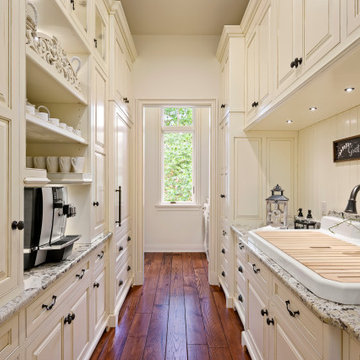
Inspiration for an expansive mediterranean l-shaped kitchen pantry in Kansas City with a belfast sink, glass-front cabinets, white cabinets, granite worktops, beige splashback, stainless steel appliances, medium hardwood flooring, an island, brown floors and brown worktops.
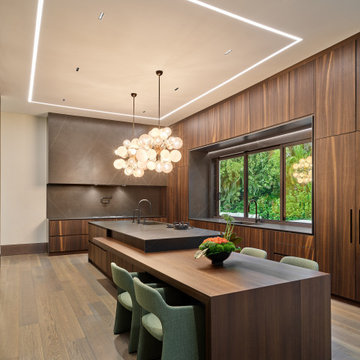
Amir Ilin, from Kuche+Cucina collaborated on this Bal Harbor, FL. kitchen, with Susan Strauss, from Susan Strauss Designs.
They selected DOCA dark stained white oak doors and Neolith porcelain counters and backsplashes.

Aimee Clark
Expansive rural l-shaped kitchen/diner in Cincinnati with a submerged sink, shaker cabinets, grey cabinets, wood worktops, grey splashback, cement tile splashback, stainless steel appliances, laminate floors, an island, brown floors and brown worktops.
Expansive rural l-shaped kitchen/diner in Cincinnati with a submerged sink, shaker cabinets, grey cabinets, wood worktops, grey splashback, cement tile splashback, stainless steel appliances, laminate floors, an island, brown floors and brown worktops.
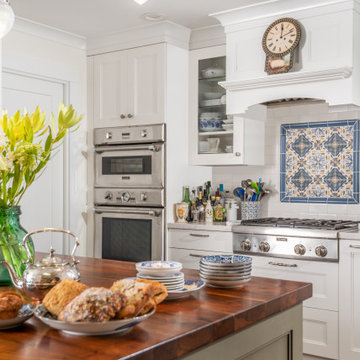
Photo of an expansive classic u-shaped kitchen/diner in San Francisco with a submerged sink, glass-front cabinets, white cabinets, wood worktops, blue splashback, cement tile splashback, integrated appliances, medium hardwood flooring, a breakfast bar, brown floors and brown worktops.

Dreaming of a farmhouse life in the middle of the city, this custom new build on private acreage was interior designed from the blueprint stages with intentional details, durability, high-fashion style and chic liveable luxe materials that support this busy family's active and minimalistic lifestyle. | Photography Joshua Caldwell

Inspiration for an expansive eclectic l-shaped kitchen in St Louis with recessed-panel cabinets, blue cabinets, brown splashback, ceramic splashback, black appliances, terracotta flooring, an island, brown worktops and copper worktops.
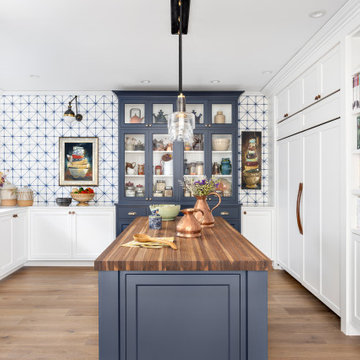
Our clients hired us to completely renovate and furnish their PEI home — and the results were transformative. Inspired by their natural views and love of entertaining, each space in this PEI home is distinctly original yet part of the collective whole.
We used color, patterns, and texture to invite personality into every room: the fish scale tile backsplash mosaic in the kitchen, the custom lighting installation in the dining room, the unique wallpapers in the pantry, powder room and mudroom, and the gorgeous natural stone surfaces in the primary bathroom and family room.
We also hand-designed several features in every room, from custom furnishings to storage benches and shelving to unique honeycomb-shaped bar shelves in the basement lounge.
The result is a home designed for relaxing, gathering, and enjoying the simple life as a couple.
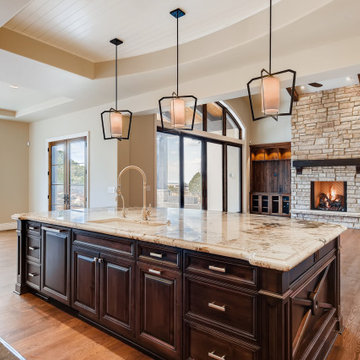
We custom designed the island end detail and our cabinet line Davis Mill & Cabinet made it for us giving the customer a personal touch.
Photo of an expansive classic l-shaped open plan kitchen in Denver with raised-panel cabinets, brown cabinets, granite worktops, beige splashback, integrated appliances, medium hardwood flooring, an island, brown floors and brown worktops.
Photo of an expansive classic l-shaped open plan kitchen in Denver with raised-panel cabinets, brown cabinets, granite worktops, beige splashback, integrated appliances, medium hardwood flooring, an island, brown floors and brown worktops.
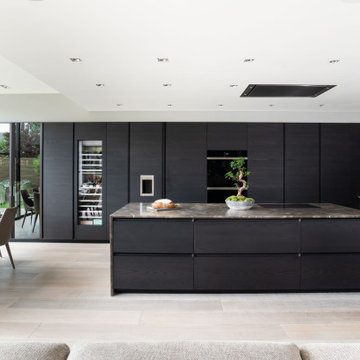
Design ideas for an expansive contemporary open plan kitchen in London with flat-panel cabinets, dark wood cabinets, marble worktops, brown splashback, marble splashback, light hardwood flooring, an island, beige floors, brown worktops, a submerged sink and integrated appliances.
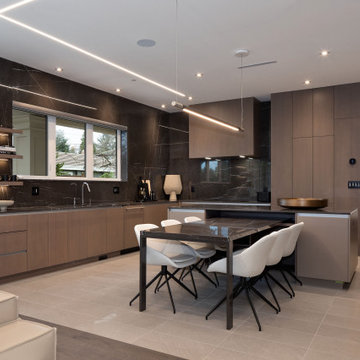
Expansive modern l-shaped open plan kitchen in Vancouver with a single-bowl sink, flat-panel cabinets, beige cabinets, marble worktops, black splashback, engineered quartz splashback, stainless steel appliances, porcelain flooring, an island, beige floors and brown worktops.
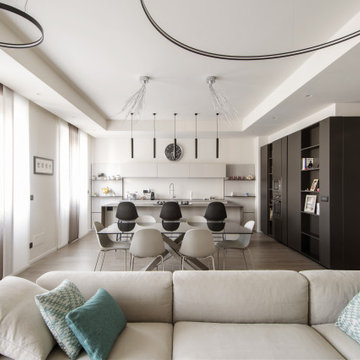
Expansive contemporary l-shaped open plan kitchen in Turin with a submerged sink, flat-panel cabinets, white splashback, stainless steel appliances, an island and brown worktops.
Expansive Kitchen with Brown Worktops Ideas and Designs
1