Expansive Kitchen with Composite Countertops Ideas and Designs
Refine by:
Budget
Sort by:Popular Today
21 - 40 of 2,035 photos
Item 1 of 3

The large open space continues the themes set out in the Living and Dining areas with a similar palette of darker surfaces and finishes, chosen to create an effect that is highly evocative of past centuries, linking new and old with a poetic approach.
The dark grey concrete floor is a paired with traditional but luxurious Tadelakt Moroccan plaster, chose for its uneven and natural texture as well as beautiful earthy hues.
The supporting structure is exposed and painted in a deep red hue to suggest the different functional areas and create a unique interior which is then reflected on the exterior of the extension.
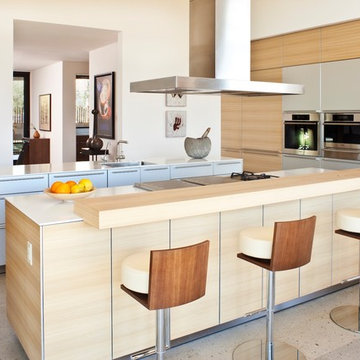
Bulthaup cabinets
Miele appliances
Designed to embrace an extensive and unique art collection including sculpture, paintings, tapestry, and cultural antiquities, this modernist home located in north Scottsdale’s Estancia is the quintessential gallery home for the spectacular collection within. The primary roof form, “the wing” as the owner enjoys referring to it, opens the home vertically to a view of adjacent Pinnacle peak and changes the aperture to horizontal for the opposing view to the golf course. Deep overhangs and fenestration recesses give the home protection from the elements and provide supporting shade and shadow for what proves to be a desert sculpture. The restrained palette allows the architecture to express itself while permitting each object in the home to make its own place. The home, while certainly modern, expresses both elegance and warmth in its material selections including canterra stone, chopped sandstone, copper, and stucco.
Project Details | Lot 245 Estancia, Scottsdale AZ
Architect: C.P. Drewett, Drewett Works, Scottsdale, AZ
Interiors: Luis Ortega, Luis Ortega Interiors, Hollywood, CA
Publications: luxe. interiors + design. November 2011.
Featured on the world wide web: luxe.daily
Photos by Grey CrawfordGrey Crawford
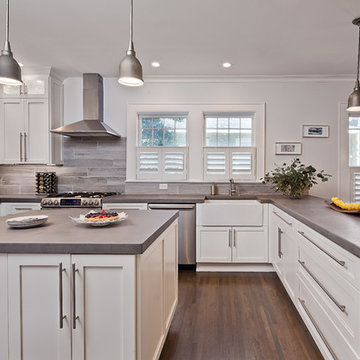
Photograph by - Joel Lassiter (Lassiter Photography)
Photo of an expansive traditional u-shaped kitchen/diner in Charlotte with a belfast sink, shaker cabinets, white cabinets, composite countertops, grey splashback, metro tiled splashback, stainless steel appliances, dark hardwood flooring and an island.
Photo of an expansive traditional u-shaped kitchen/diner in Charlotte with a belfast sink, shaker cabinets, white cabinets, composite countertops, grey splashback, metro tiled splashback, stainless steel appliances, dark hardwood flooring and an island.
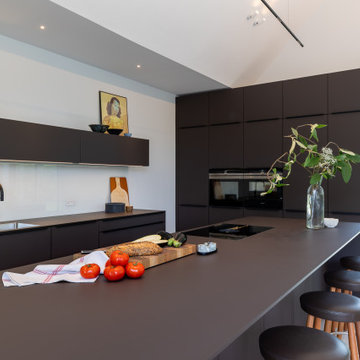
With wrap-around views into the gardens, the kitchen island forms a focal point for cooking and conversing with guests. A BORA X Pure induction cooktop with an integrated downdraft extractor ensures there is no need for overhead hoods, this keeps sightlines undisturbed and the ceiling free from obstruction.
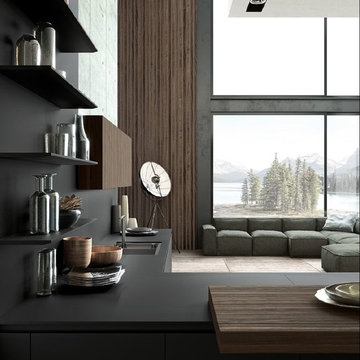
Expansive contemporary l-shaped open plan kitchen in San Francisco with a built-in sink, flat-panel cabinets, black cabinets, composite countertops, black splashback, stone slab splashback, integrated appliances, light hardwood flooring, no island, beige floors and black worktops.

This is an example of an expansive modern single-wall kitchen/diner in San Diego with a submerged sink, flat-panel cabinets, white cabinets, composite countertops, beige splashback, slate splashback, stainless steel appliances, marble flooring, an island, beige floors and grey worktops.

Contemporary kitchen and dining space with Nordic styling for a young family in Kensington. The kitchen is bespoke made and designed by the My-Studio team as part of our joinery offer.

Кухонный гарнитур выполнен из фасадов EGGER, фасадов SAVIOLA. Пространство до потолка заполняют антресоли. Мойка гранитная, Нижние фасады без ручек, установлен профиль GOLA, верхние фасады без ручек открываются от нажатия (петли BLUM/TIP-ON), подсветка врезная

Peter Giles
Photo of an expansive contemporary l-shaped kitchen/diner in Nice with an integrated sink, flat-panel cabinets, grey cabinets, composite countertops, blue splashback, glass tiled splashback, stainless steel appliances, porcelain flooring, an island, white floors and white worktops.
Photo of an expansive contemporary l-shaped kitchen/diner in Nice with an integrated sink, flat-panel cabinets, grey cabinets, composite countertops, blue splashback, glass tiled splashback, stainless steel appliances, porcelain flooring, an island, white floors and white worktops.
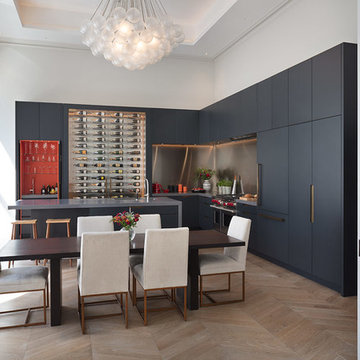
Roundhouse Metro matt lacquer bespoke kitchen in Farrow & Ball Railings with recessed Bronze handle detail and Farrow & Ball Charlotte Lock inside pocket door unit. Grigio Piombo Lapitec Satin worksurface and stainless steel splashback. Designed in collaboration with Samantha Todhunter Deisgn.
Photography by Nick Kane
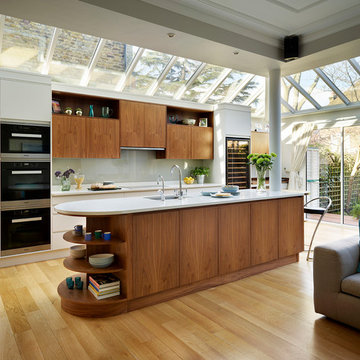
Photo of an expansive contemporary open plan kitchen in London with flat-panel cabinets, composite countertops, glass sheet splashback, an island and grey splashback.
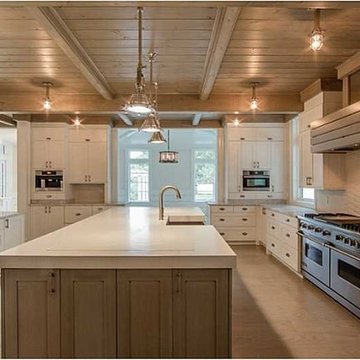
Photo of an expansive classic u-shaped enclosed kitchen in New York with a belfast sink, recessed-panel cabinets, white cabinets, composite countertops, an island, white splashback, stainless steel appliances and light hardwood flooring.

The large open space continues the themes set out in the Living and Dining areas with a similar palette of darker surfaces and finishes, chosen to create an effect that is highly evocative of past centuries, linking new and old with a poetic approach.
The dark grey concrete floor is a paired with traditional but luxurious Tadelakt Moroccan plaster, chose for its uneven and natural texture as well as beautiful earthy hues.
The supporting structure is exposed and painted in a deep red hue to suggest the different functional areas and create a unique interior which is then reflected on the exterior of the extension.

Our Ridgewood Estate project is a new build custom home located on acreage with a lake. It is filled with luxurious materials and family friendly details.

Cordillera Ranch Residence
Builder: Todd Glowka
Designer: Jessica Claiborne, Claiborne & Co too
Photo Credits: Lauren Keller
Materials Used: Macchiato Plank, Vaal 3D Wallboard, Ipe Decking
European Oak Engineered Wood Flooring, Engineered Red Oak 3D wall paneling, Ipe Decking on exterior walls.
This beautiful home, located in Boerne, Tx, utilizes our Macchiato Plank for the flooring, Vaal 3D Wallboard on the chimneys, and Ipe Decking for the exterior walls. The modern luxurious feel of our products are a match made in heaven for this upscale residence.

Treasure Mosaic, Area White (backsplash), Alpine Espresso (floor), Specular Syrma (fireplace) - Kat Alves Photography
Photo of an expansive contemporary single-wall kitchen/diner in Los Angeles with a submerged sink, shaker cabinets, dark wood cabinets, metallic splashback, mosaic tiled splashback, stainless steel appliances, porcelain flooring, an island, composite countertops and brown floors.
Photo of an expansive contemporary single-wall kitchen/diner in Los Angeles with a submerged sink, shaker cabinets, dark wood cabinets, metallic splashback, mosaic tiled splashback, stainless steel appliances, porcelain flooring, an island, composite countertops and brown floors.
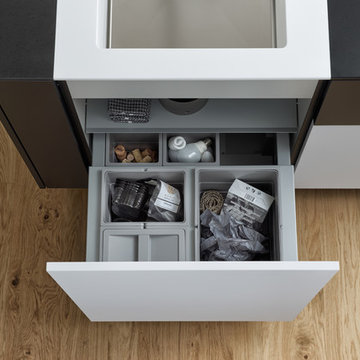
Expansive modern single-wall kitchen/diner in New York with a submerged sink, flat-panel cabinets, black cabinets, composite countertops, black appliances, light hardwood flooring and an island.
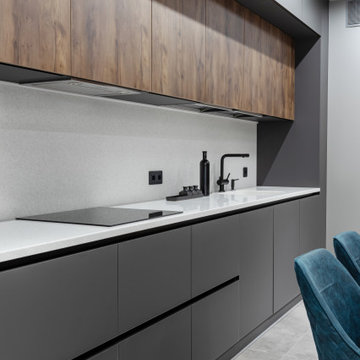
Гостиная
Дизайнер @svanberg.design
Фотограф @kris_pleer
Expansive contemporary l-shaped kitchen/diner in Saint Petersburg with a submerged sink, flat-panel cabinets, grey cabinets, composite countertops, grey splashback, integrated appliances, medium hardwood flooring, no island, grey floors and grey worktops.
Expansive contemporary l-shaped kitchen/diner in Saint Petersburg with a submerged sink, flat-panel cabinets, grey cabinets, composite countertops, grey splashback, integrated appliances, medium hardwood flooring, no island, grey floors and grey worktops.

Open Kitchen with custom laid up french walnut veneer.
Photo Paul Dyer
Photo of an expansive contemporary l-shaped open plan kitchen in San Francisco with a submerged sink, flat-panel cabinets, medium wood cabinets, yellow splashback, cement tile splashback, integrated appliances, porcelain flooring, an island, grey floors, composite countertops and white worktops.
Photo of an expansive contemporary l-shaped open plan kitchen in San Francisco with a submerged sink, flat-panel cabinets, medium wood cabinets, yellow splashback, cement tile splashback, integrated appliances, porcelain flooring, an island, grey floors, composite countertops and white worktops.
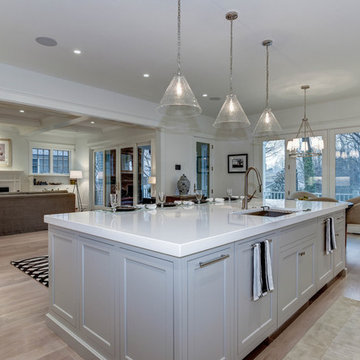
A kitchen remodel for a Ferguson Bath, Kitchen & Lighting Gallery client in Rockville, MD. Cabinet design provided by Jan Zhuge, Cabinet Designer for Ferguson Bath, Kitchen & Lighting Gallery.
Expansive Kitchen with Composite Countertops Ideas and Designs
2