Expansive Kitchen with Cork Flooring Ideas and Designs
Refine by:
Budget
Sort by:Popular Today
1 - 20 of 110 photos
Item 1 of 3

We transformed an awkward bowling alley into an elegant and gracious kitchen that works for a couple or a grand occasion. The high ceilings are highlighted by an exquisite and silent hood by Ventahood set on a wall of marble mosaic. The lighting helps to define the space while not impeding sight lines. The new picture window centers upon a beautiful mature tree and offers views to their outdoor fireplace.
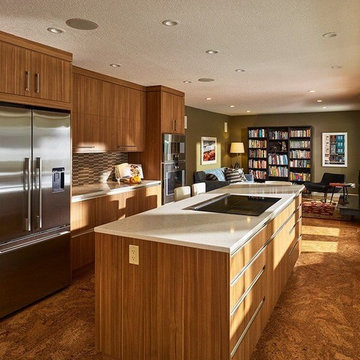
Inspiration for an expansive contemporary galley open plan kitchen in Calgary with medium wood cabinets, cork flooring, a submerged sink, flat-panel cabinets, engineered stone countertops, multi-coloured splashback, matchstick tiled splashback, stainless steel appliances and an island.

Expansive retro open plan kitchen in Brisbane with a double-bowl sink, light wood cabinets, wood worktops, brown splashback, wood splashback, stainless steel appliances, cork flooring, an island, brown floors, brown worktops and a vaulted ceiling.
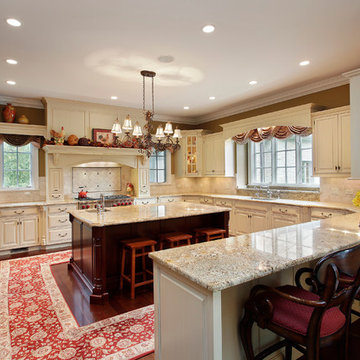
As a builder of custom homes primarily on the Northshore of Chicago, Raugstad has been building custom homes, and homes on speculation for three generations. Our commitment is always to the client. From commencement of the project all the way through to completion and the finishing touches, we are right there with you – one hundred percent. As your go-to Northshore Chicago custom home builder, we are proud to put our name on every completed Raugstad home.

usfloorsllc.com
This is an example of an expansive farmhouse l-shaped enclosed kitchen in Other with a belfast sink, recessed-panel cabinets, white cabinets, marble worktops, white splashback, metro tiled splashback, stainless steel appliances, cork flooring and an island.
This is an example of an expansive farmhouse l-shaped enclosed kitchen in Other with a belfast sink, recessed-panel cabinets, white cabinets, marble worktops, white splashback, metro tiled splashback, stainless steel appliances, cork flooring and an island.
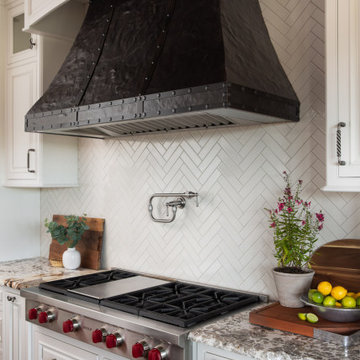
This is an example of an expansive traditional l-shaped kitchen/diner in Other with a submerged sink, recessed-panel cabinets, brown cabinets, granite worktops, white splashback, glass tiled splashback, stainless steel appliances, cork flooring, an island, brown floors, white worktops and a coffered ceiling.
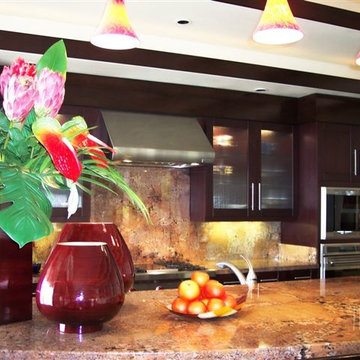
Open concept kitchen and eating bar. Bordeaux granite counters and wall splash. Glass art light multi pendants and under-cabinet lighting illuminate the beautiful hand selected granite slabs for this custom residence.
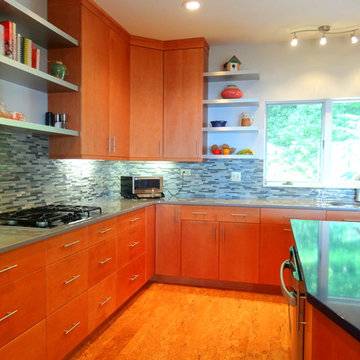
Photo By: Heather Taylor
This is an example of an expansive contemporary u-shaped enclosed kitchen in Charlotte with a double-bowl sink, flat-panel cabinets, medium wood cabinets, engineered stone countertops, multi-coloured splashback, matchstick tiled splashback, stainless steel appliances, cork flooring and an island.
This is an example of an expansive contemporary u-shaped enclosed kitchen in Charlotte with a double-bowl sink, flat-panel cabinets, medium wood cabinets, engineered stone countertops, multi-coloured splashback, matchstick tiled splashback, stainless steel appliances, cork flooring and an island.
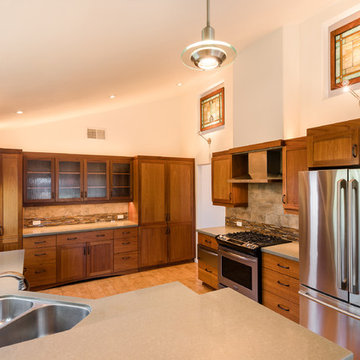
Joshua Shelly
Photo of an expansive classic u-shaped kitchen/diner in Santa Barbara with a double-bowl sink, shaker cabinets, medium wood cabinets, engineered stone countertops, multi-coloured splashback, slate splashback, stainless steel appliances, cork flooring, a breakfast bar and brown floors.
Photo of an expansive classic u-shaped kitchen/diner in Santa Barbara with a double-bowl sink, shaker cabinets, medium wood cabinets, engineered stone countertops, multi-coloured splashback, slate splashback, stainless steel appliances, cork flooring, a breakfast bar and brown floors.
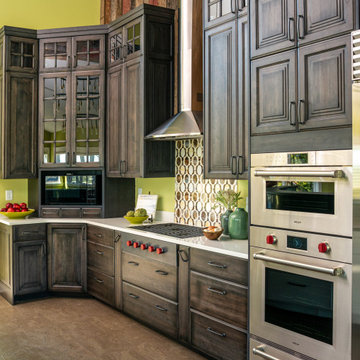
Expansive u-shaped kitchen/diner in Nashville with raised-panel cabinets, distressed cabinets, multi-coloured splashback, cork flooring, multi-coloured floors, white worktops, a belfast sink, granite worktops, mosaic tiled splashback, stainless steel appliances and an island.
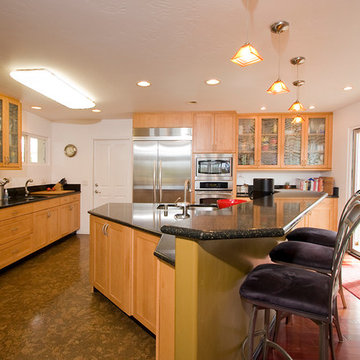
It's hard to believe this was once a small, drab, 50's-era tract home. Our client, an artist, loved the location but wanted a modern, unique look with more space for her to work. We added over 2,000 square feet of living space including a studio with its own bathroom and a laundry/potting room. The cramped old-fashioned kitchen was opened up to the living area to create a high-ceiling great room. Outside, a new driveway, patio and walkway incorporate brightly colored surfaces as a contrast to the abundant greenery of the garden.
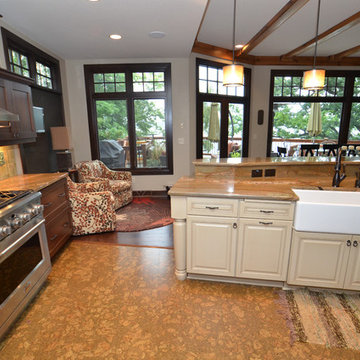
Cabinets supplied by Dura Supreme Cabinetry. Rathbun photography
This is an example of an expansive classic kitchen/diner in Milwaukee with a belfast sink, raised-panel cabinets, medium wood cabinets, granite worktops, stone tiled splashback, stainless steel appliances, cork flooring and an island.
This is an example of an expansive classic kitchen/diner in Milwaukee with a belfast sink, raised-panel cabinets, medium wood cabinets, granite worktops, stone tiled splashback, stainless steel appliances, cork flooring and an island.
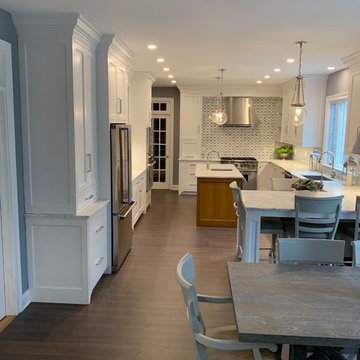
We transformed an awkward bowling alley into an elegant and gracious kitchen that works for a couple or a grand occasion. The high ceilings are highlighted by an exquisite and silent hood by Ventahood set on a wall of marble mosaic. The lighting helps to define the space while not impeding sight lines. The new picture window centers upon a beautiful mature tree and offers views to their outdoor fireplace. The Peninsula offers casual dining and a staging place for dessert/appetizers out of the work zone.
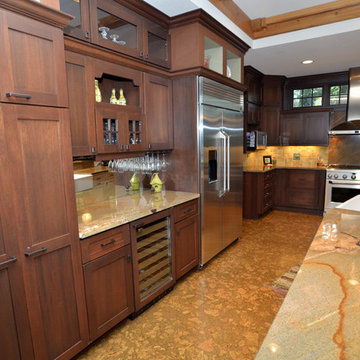
Cabinets supplied by Dura Supreme Cabinetry. Rathbun photography
Photo of an expansive traditional kitchen/diner in Milwaukee with a belfast sink, flat-panel cabinets, medium wood cabinets, granite worktops, stone tiled splashback, stainless steel appliances, cork flooring and an island.
Photo of an expansive traditional kitchen/diner in Milwaukee with a belfast sink, flat-panel cabinets, medium wood cabinets, granite worktops, stone tiled splashback, stainless steel appliances, cork flooring and an island.
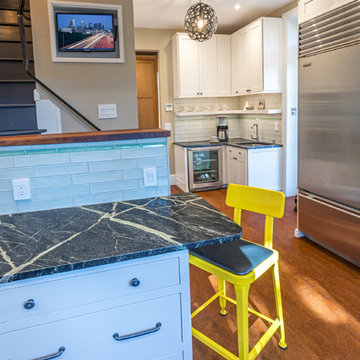
This is an example of an expansive classic u-shaped enclosed kitchen in Philadelphia with a submerged sink, flat-panel cabinets, white cabinets, soapstone worktops, green splashback, ceramic splashback, stainless steel appliances, cork flooring, a breakfast bar, brown floors and multicoloured worktops.
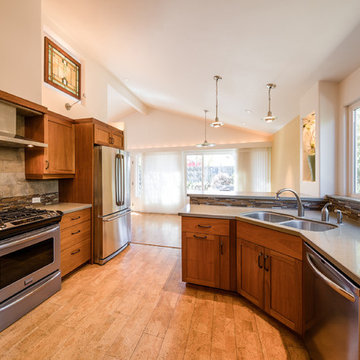
Joshua Shelly
This is an example of an expansive traditional u-shaped kitchen/diner in Santa Barbara with a double-bowl sink, shaker cabinets, medium wood cabinets, engineered stone countertops, multi-coloured splashback, slate splashback, stainless steel appliances, cork flooring, a breakfast bar and brown floors.
This is an example of an expansive traditional u-shaped kitchen/diner in Santa Barbara with a double-bowl sink, shaker cabinets, medium wood cabinets, engineered stone countertops, multi-coloured splashback, slate splashback, stainless steel appliances, cork flooring, a breakfast bar and brown floors.
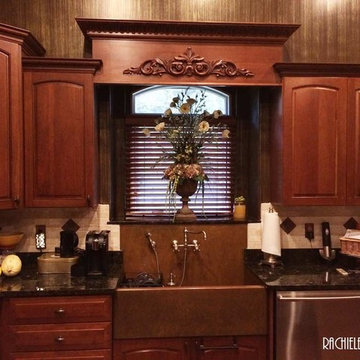
Copper farmhouse sink with integral backsplash.
There is something you should know about integrating these types of sinks.
Make sure you recess the sink cabinet back to 21" deep if you are going to do this. Most faucets do not protrude out from the wall far enough for a 24" deep sink. I suggest you call me as early on in the process as you can so I can offer some design advice. I was a kitchen designer for almost 20 years. I am happy to assist in your project. 407-880-6903
This is a current photo of one of my kitchen sinks. The sink in the photo is about 16 years old and still looks like new.
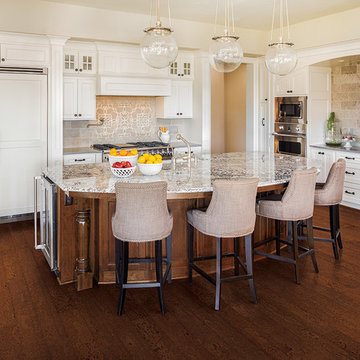
usfloorsllc.com
This is an example of an expansive traditional l-shaped enclosed kitchen in Other with a belfast sink, recessed-panel cabinets, white cabinets, marble worktops, white splashback, metro tiled splashback, stainless steel appliances, cork flooring and an island.
This is an example of an expansive traditional l-shaped enclosed kitchen in Other with a belfast sink, recessed-panel cabinets, white cabinets, marble worktops, white splashback, metro tiled splashback, stainless steel appliances, cork flooring and an island.
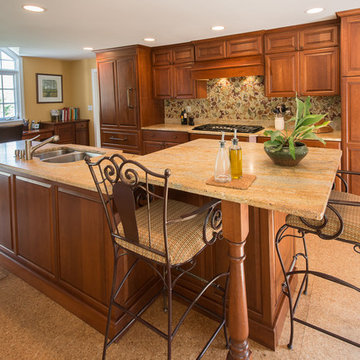
This kitchen area, despite it's very large size, feels very warm and welcoming. The custom backsplash consists of handmade tiles in the shape of leaves and has an amazing effect from every angle in the room. This kitchen also successfully incorporates several distinct areas (Breakfast area, office desk, mud room) in a very homogenous and natural way. Easier said than done!
Interior Design: Longlook Kitchen & Bath /
Photography: Hadrien Dimier Photographie / © 2013 Hadrien Dimier Photographie
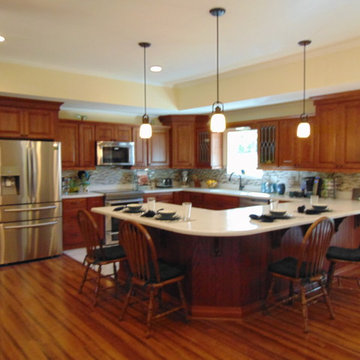
Completed kitchen, the focal point of the room, reveals a plethora of custom details that when matched together created an absolutely breathtaking new space
Club level Group
Expansive Kitchen with Cork Flooring Ideas and Designs
1