Expansive Kitchen with Dark Wood Cabinets Ideas and Designs
Refine by:
Budget
Sort by:Popular Today
1 - 20 of 5,060 photos
Item 1 of 3

This amazing old house was in need of something really special and by mixing a couple of antiques with modern dark Eggersmann units we have a real stand out kitchen that looks like no other we have ever done. What a joy to work with such a visionary client and on such a beautiful home.
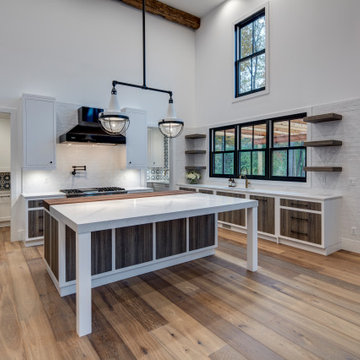
Beautiful kitchen with white and wood cabinets, white and wood countertops and black appliances.
This is an example of an expansive contemporary u-shaped open plan kitchen in Detroit with a submerged sink, flat-panel cabinets, dark wood cabinets, marble worktops, white splashback, ceramic splashback, black appliances, medium hardwood flooring, an island, brown floors and white worktops.
This is an example of an expansive contemporary u-shaped open plan kitchen in Detroit with a submerged sink, flat-panel cabinets, dark wood cabinets, marble worktops, white splashback, ceramic splashback, black appliances, medium hardwood flooring, an island, brown floors and white worktops.

Architectural photography by ibi designs
Expansive mediterranean u-shaped kitchen/diner in Miami with recessed-panel cabinets, dark wood cabinets, granite worktops, multi-coloured splashback, stainless steel appliances, travertine flooring, a breakfast bar, beige floors and multicoloured worktops.
Expansive mediterranean u-shaped kitchen/diner in Miami with recessed-panel cabinets, dark wood cabinets, granite worktops, multi-coloured splashback, stainless steel appliances, travertine flooring, a breakfast bar, beige floors and multicoloured worktops.

Cantabrica Estates is a private gated community located in North Scottsdale. Spec home available along with build-to-suit and incredible view lots.
For more information contact Vicki Kaplan at Arizona Best Real Estate
Spec Home Built By: LaBlonde Homes
Photography by: Leland Gebhardt

World Renowned Architecture Firm Fratantoni Design created this beautiful home! They design home plans for families all over the world in any size and style. They also have in-house Interior Designer Firm Fratantoni Interior Designers and world class Luxury Home Building Firm Fratantoni Luxury Estates! Hire one or all three companies to design and build and or remodel your home!

Charles Davis Smith, AIA
This is an example of an expansive modern u-shaped kitchen/diner in Dallas with a submerged sink, flat-panel cabinets, dark wood cabinets, soapstone worktops, beige splashback, ceramic splashback, stainless steel appliances, ceramic flooring, an island, grey floors and grey worktops.
This is an example of an expansive modern u-shaped kitchen/diner in Dallas with a submerged sink, flat-panel cabinets, dark wood cabinets, soapstone worktops, beige splashback, ceramic splashback, stainless steel appliances, ceramic flooring, an island, grey floors and grey worktops.
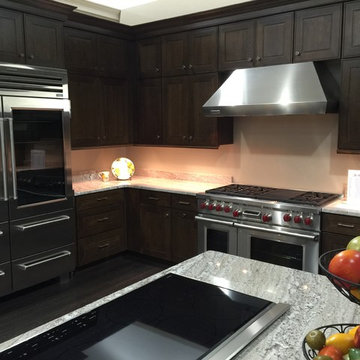
This kitchen features Wolf high end kitchen appliances. It boasts the sub-zero 48" pro G refrigerator with glass inset on door, induction cook top with downdraft, and 48" dual fuel range, and commercial hood.
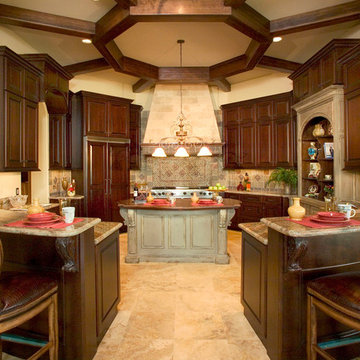
This is an example of an expansive mediterranean u-shaped kitchen/diner in Houston with dark wood cabinets, granite worktops, beige splashback, stone tiled splashback, stainless steel appliances, travertine flooring and an island.
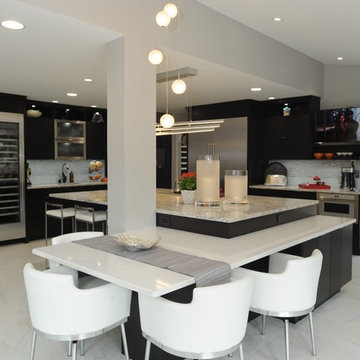
McGinnis Leathers
This is an example of an expansive modern l-shaped kitchen/diner in Atlanta with a submerged sink, dark wood cabinets, engineered stone countertops, stainless steel appliances, porcelain flooring, an island, flat-panel cabinets, grey splashback, matchstick tiled splashback and white floors.
This is an example of an expansive modern l-shaped kitchen/diner in Atlanta with a submerged sink, dark wood cabinets, engineered stone countertops, stainless steel appliances, porcelain flooring, an island, flat-panel cabinets, grey splashback, matchstick tiled splashback and white floors.

5000 square foot luxury custom home with pool house and basement in Saratoga, CA (San Francisco Bay Area). The interiors are more traditional with mahogany furniture-style custom cabinetry, dark hardwood floors, radiant heat (hydronic heating), and generous crown moulding and baseboard.

Treasure Mosaic, Area White (backsplash), Alpine Espresso (floor), Specular Syrma (fireplace) - Kat Alves Photography
Photo of an expansive contemporary single-wall kitchen/diner in Los Angeles with a submerged sink, shaker cabinets, dark wood cabinets, metallic splashback, mosaic tiled splashback, stainless steel appliances, porcelain flooring, an island, composite countertops and brown floors.
Photo of an expansive contemporary single-wall kitchen/diner in Los Angeles with a submerged sink, shaker cabinets, dark wood cabinets, metallic splashback, mosaic tiled splashback, stainless steel appliances, porcelain flooring, an island, composite countertops and brown floors.

This is a beautiful ranch home remodel in Greenwood Village for a family of 5. Look for kitchen photos coming later this summer!
Expansive classic l-shaped open plan kitchen in Denver with a submerged sink, recessed-panel cabinets, dark wood cabinets, quartz worktops, white splashback, stone tiled splashback, stainless steel appliances, light hardwood flooring, an island, white worktops and a vaulted ceiling.
Expansive classic l-shaped open plan kitchen in Denver with a submerged sink, recessed-panel cabinets, dark wood cabinets, quartz worktops, white splashback, stone tiled splashback, stainless steel appliances, light hardwood flooring, an island, white worktops and a vaulted ceiling.

Inspiration for an expansive farmhouse single-wall open plan kitchen in Los Angeles with a submerged sink, recessed-panel cabinets, dark wood cabinets, marble worktops, matchstick tiled splashback, stainless steel appliances, medium hardwood flooring, an island and grey worktops.

Dark maple cabinets. Wood-like tile floors. Three islands. Exotic granite. Stainless steel appliances. Custom stainless steel hood. Glass contemporary light fixtures. Tray ceiling.

Custom two-tone traditional kitchen designed and fabricated by Teoria Interiors for a beautiful Kings Point residence.
Photography by Chris Veith
Design ideas for an expansive victorian u-shaped open plan kitchen in New York with a belfast sink, raised-panel cabinets, dark wood cabinets, granite worktops, beige splashback, ceramic splashback, integrated appliances, ceramic flooring, multiple islands and beige floors.
Design ideas for an expansive victorian u-shaped open plan kitchen in New York with a belfast sink, raised-panel cabinets, dark wood cabinets, granite worktops, beige splashback, ceramic splashback, integrated appliances, ceramic flooring, multiple islands and beige floors.
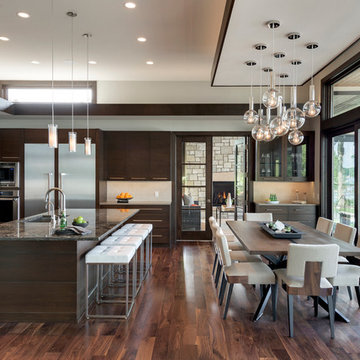
Builder: Denali Custom Homes - Architectural Designer: Alexander Design Group - Interior Designer: Studio M Interiors - Photo: Spacecrafting Photography

Dan Piassick
Inspiration for an expansive contemporary u-shaped kitchen/diner in Dallas with a double-bowl sink, flat-panel cabinets, dark wood cabinets, marble worktops, brown splashback, mosaic tiled splashback, dark hardwood flooring, an island and stainless steel appliances.
Inspiration for an expansive contemporary u-shaped kitchen/diner in Dallas with a double-bowl sink, flat-panel cabinets, dark wood cabinets, marble worktops, brown splashback, mosaic tiled splashback, dark hardwood flooring, an island and stainless steel appliances.
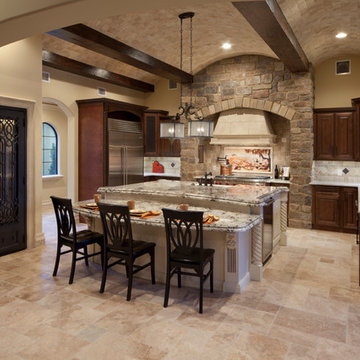
Gorgeous Mediterranean kitchen with custom hood, beautiful chocolate cabinets, white island and elegant wood finishes
Expansive mediterranean u-shaped kitchen/diner in Orlando with shaker cabinets, dark wood cabinets, multi-coloured splashback, stainless steel appliances and an island.
Expansive mediterranean u-shaped kitchen/diner in Orlando with shaker cabinets, dark wood cabinets, multi-coloured splashback, stainless steel appliances and an island.

Large kitchen with expansive island containing copper prep sink. The island has fluted legs to give it a furniture look. There is also a copper farmhouse sink with goose neck faucet. The range hood is also copper. The counters are Honey Onyx. The back-splash is natural stone laid in a subway pattern. Additional tile design was done behind the range hood.
Capital Area Construction

A lively "L" shaped island opening up to the Living Room and Breakfast area beyond. Photos by Jay Weiland
Photo of an expansive traditional l-shaped open plan kitchen in Other with a single-bowl sink, beaded cabinets, dark wood cabinets, granite worktops, beige splashback, stone slab splashback, stainless steel appliances, slate flooring and an island.
Photo of an expansive traditional l-shaped open plan kitchen in Other with a single-bowl sink, beaded cabinets, dark wood cabinets, granite worktops, beige splashback, stone slab splashback, stainless steel appliances, slate flooring and an island.
Expansive Kitchen with Dark Wood Cabinets Ideas and Designs
1