Expansive Kitchen with Engineered Quartz Splashback Ideas and Designs
Refine by:
Budget
Sort by:Popular Today
1 - 20 of 1,156 photos
Item 1 of 3

A beautiful barn conversion that underwent a major renovation to be completed with a bespoke handmade kitchen. What we have here is our Classic In-Frame Shaker filling up one wall where the exposed beams are in prime position. This is where the storage is mainly and the sink area with some cooking appliances. The island is very large in size, an L-shape with plenty of storage, worktop space, a seating area, open shelves and a drinks area. A very multi-functional hub of the home perfect for all the family.
We hand-painted the cabinets in F&B Down Pipe & F&B Shaded White for a stunning two-tone combination.

The cabinet paint color is Sherwin-Williams - SW 7008 Alabaster
Design ideas for an expansive classic u-shaped kitchen/diner in Minneapolis with a belfast sink, recessed-panel cabinets, white cabinets, engineered stone countertops, white splashback, engineered quartz splashback, white appliances, light hardwood flooring, an island, brown floors and white worktops.
Design ideas for an expansive classic u-shaped kitchen/diner in Minneapolis with a belfast sink, recessed-panel cabinets, white cabinets, engineered stone countertops, white splashback, engineered quartz splashback, white appliances, light hardwood flooring, an island, brown floors and white worktops.

This house got a complete facelift! All trim and doors were painted white, floors refinished in a new color, opening to the kitchen became larger to create a more cohesive floor plan. The dining room became a "dreamy" Butlers Pantry and the kitchen was completely re-configured to include a 48" range and paneled appliances. Notice that there are no switches or outlets in the backsplashes.
Make sure to look at the before pictures!

Revamper was engaged to assist with the Interior Design of this beautiful Coastal Home with incredible views across Freshwater Beach.
Services Undertaken:
Space Planning
Kitchen Design
Living Room Design
Master Suite Design
Guest Suite Design
Kids Bedroom Design
Custom Storage Design Solutions
Bathroom Design
The brief from the client was that they wanted a luxurious contemporary/coastal inspired home with a consistent and cohesive theme running through each room. This property has all the luxury any family could wish for with a Home Cinema, Sauna, Gym and a self contained Guest Suite which includes its own fully equipped Kitchen.
Our client had impeccable taste, and with our joint collaboration we were able to deliver a truely remarkable family home.

Walls removed to enlarge kitchen and open into the family room . Windows from ceiling to countertop for more light. Coffered ceiling adds dimension. This modern white kitchen also features two islands and two large islands.
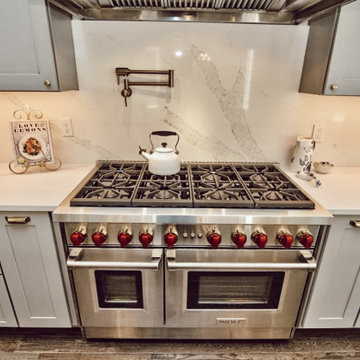
Expansive modern kitchen in New York with a belfast sink, shaker cabinets, grey cabinets, engineered stone countertops, white splashback, engineered quartz splashback, stainless steel appliances, dark hardwood flooring, an island and white worktops.

Modern 3 Island Kitchen with waterfall countertops. Walnut cabinets with contemporary hardware
Expansive modern u-shaped kitchen/diner in Dallas with a submerged sink, flat-panel cabinets, medium wood cabinets, engineered stone countertops, white splashback, engineered quartz splashback, stainless steel appliances, ceramic flooring, multiple islands, black floors and white worktops.
Expansive modern u-shaped kitchen/diner in Dallas with a submerged sink, flat-panel cabinets, medium wood cabinets, engineered stone countertops, white splashback, engineered quartz splashback, stainless steel appliances, ceramic flooring, multiple islands, black floors and white worktops.

This beautiful yet highly functional space was remodeled for a busy, active family. Flush ceiling beams joined two rooms, and the back wall was extended out six feet to create a new, open layout with areas for cooking, dining, and entertaining. The homeowner is a decorator with a vision for the new kitchen that leverages low-maintenance materials with modern, clean lines. Durable Quartz countertops and full-height slab backsplash sit atop white overlay cabinets around the perimeter, with angled shaker doors and matte brass hardware adding polish. There is a functional “working” island for cooking, storage, and an integrated microwave, as well as a second waterfall-edge island delineated for seating. A soft slate black was chosen for the bases of both islands to ground the center of the space and set them apart from the perimeter. The custom stainless-steel hood features “Cartier” screws detailing matte brass accents and anchors the Wolf 48” dual fuel range. A new window, framed by glass display cabinets, adds brightness along the rear wall, with dark herringbone floors creating a solid presence throughout the space.

Dual workstation ledges make it possible to conveniently use and store multiple accessories. Handcrafted of 316L Surgical Grade Domestic Stainless Steel in Florida.

Design ideas for an expansive classic l-shaped open plan kitchen in Salt Lake City with a single-bowl sink, shaker cabinets, green cabinets, engineered stone countertops, white splashback, engineered quartz splashback, stainless steel appliances, porcelain flooring, an island, beige floors, white worktops and a vaulted ceiling.

View from kitchen and wet bar from dining room
Photo of an expansive rustic l-shaped kitchen/diner in Other with a submerged sink, recessed-panel cabinets, grey cabinets, soapstone worktops, grey splashback, engineered quartz splashback, stainless steel appliances, medium hardwood flooring, an island, multi-coloured floors, grey worktops and a wood ceiling.
Photo of an expansive rustic l-shaped kitchen/diner in Other with a submerged sink, recessed-panel cabinets, grey cabinets, soapstone worktops, grey splashback, engineered quartz splashback, stainless steel appliances, medium hardwood flooring, an island, multi-coloured floors, grey worktops and a wood ceiling.

Une maison de maître du XIXème, entièrement rénovée, aménagée et décorée pour démarrer une nouvelle vie. Le RDC est repensé avec de nouveaux espaces de vie et une belle cuisine ouverte ainsi qu’un bureau indépendant. Aux étages, six chambres sont aménagées et optimisées avec deux salles de bains très graphiques. Le tout en parfaite harmonie et dans un style naturellement chic.

Inspiration for an expansive contemporary l-shaped open plan kitchen in Vancouver with flat-panel cabinets, dark wood cabinets, marble worktops, white splashback, engineered quartz splashback, stainless steel appliances, porcelain flooring, an island, grey worktops and a vaulted ceiling.

Design ideas for an expansive classic galley kitchen/diner in San Francisco with medium hardwood flooring, a submerged sink, beaded cabinets, grey cabinets, engineered stone countertops, white splashback, engineered quartz splashback, stainless steel appliances, an island, brown floors and white worktops.
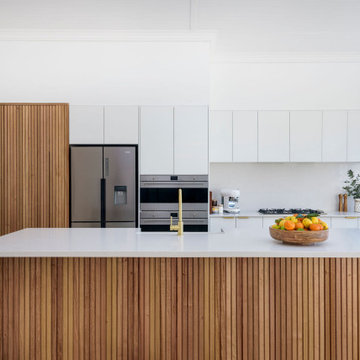
Inspiration for an expansive contemporary kitchen/diner in Central Coast with a belfast sink, white cabinets, engineered stone countertops, stainless steel appliances, ceramic flooring, an island, white worktops, a vaulted ceiling, white splashback and engineered quartz splashback.
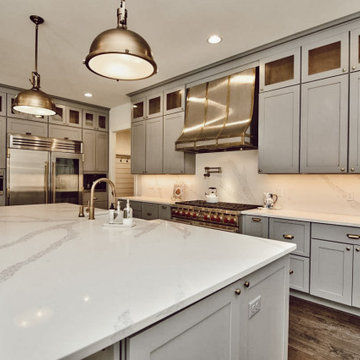
Inspiration for an expansive modern kitchen in New York with a belfast sink, shaker cabinets, grey cabinets, engineered stone countertops, white splashback, engineered quartz splashback, stainless steel appliances, dark hardwood flooring, an island and white worktops.
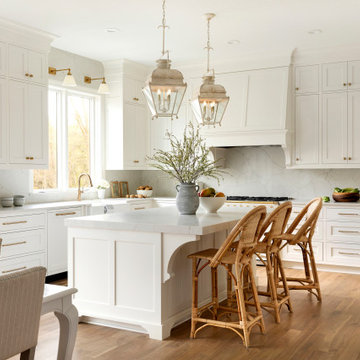
The cabinet paint color is Sherwin-Williams - SW 7008 Alabaster
This is an example of an expansive traditional u-shaped kitchen/diner in Minneapolis with a belfast sink, recessed-panel cabinets, white cabinets, engineered stone countertops, white splashback, engineered quartz splashback, white appliances, light hardwood flooring, an island, brown floors and white worktops.
This is an example of an expansive traditional u-shaped kitchen/diner in Minneapolis with a belfast sink, recessed-panel cabinets, white cabinets, engineered stone countertops, white splashback, engineered quartz splashback, white appliances, light hardwood flooring, an island, brown floors and white worktops.
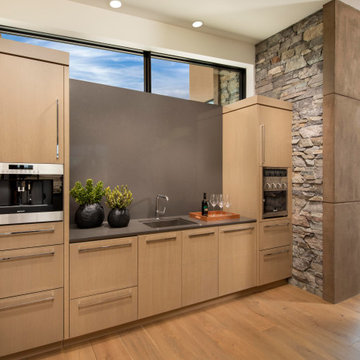
The kitchen was designed for ultimate functionality while keeping entertainment needs at the forefront. A custom steel dining table was inlaid with smoked glass.
A multi-strand pendant light from Restoration Hardware is the piece de resistance.
The Village at Seven Desert Mountain—Scottsdale
Architecture: Drewett Works
Builder: Cullum Homes
Interiors: Ownby Design
Landscape: Greey | Pickett
Photographer: Dino Tonn
https://www.drewettworks.com/the-model-home-at-village-at-seven-desert-mountain/
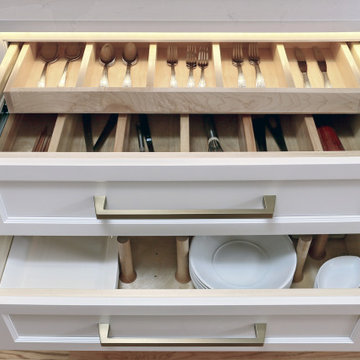
Wood interior drawer organizers featuring pegboard style plate organizers and cascading silverware organization. White inset cabinets with gold hardware.

Kitchen, White High Gloss Glass Laminates and American walnut veneers
Design ideas for an expansive contemporary u-shaped open plan kitchen in Miami with a submerged sink, flat-panel cabinets, dark wood cabinets, engineered stone countertops, beige splashback, engineered quartz splashback, stainless steel appliances, ceramic flooring, an island, white floors and beige worktops.
Design ideas for an expansive contemporary u-shaped open plan kitchen in Miami with a submerged sink, flat-panel cabinets, dark wood cabinets, engineered stone countertops, beige splashback, engineered quartz splashback, stainless steel appliances, ceramic flooring, an island, white floors and beige worktops.
Expansive Kitchen with Engineered Quartz Splashback Ideas and Designs
1