Expansive Kitchen with Flat-panel Cabinets Ideas and Designs
Refine by:
Budget
Sort by:Popular Today
41 - 60 of 13,980 photos
Item 1 of 3
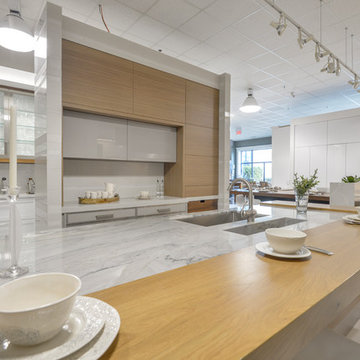
Fantasy Macaubas polished quartzite 2cm
Design ideas for an expansive contemporary open plan kitchen in Toronto with a submerged sink, flat-panel cabinets, medium wood cabinets, quartz worktops, stainless steel appliances, an island and grey worktops.
Design ideas for an expansive contemporary open plan kitchen in Toronto with a submerged sink, flat-panel cabinets, medium wood cabinets, quartz worktops, stainless steel appliances, an island and grey worktops.
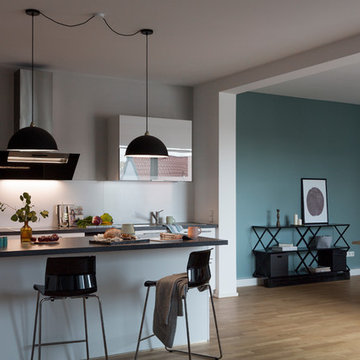
Copyright @Magnus Pettersson – not for use without prior consent.
Inspiration for an expansive contemporary galley open plan kitchen in Berlin with medium hardwood flooring, brown floors, a built-in sink, flat-panel cabinets, white cabinets, white splashback, stainless steel appliances, an island, black worktops, marble worktops and cement tile splashback.
Inspiration for an expansive contemporary galley open plan kitchen in Berlin with medium hardwood flooring, brown floors, a built-in sink, flat-panel cabinets, white cabinets, white splashback, stainless steel appliances, an island, black worktops, marble worktops and cement tile splashback.

This is the walk-in pantry next to the kitchen. It has its own water cooler and refrigerator.
This is an example of an expansive classic l-shaped kitchen pantry in Indianapolis with flat-panel cabinets, black cabinets, composite countertops, stainless steel appliances, dark hardwood flooring, an island and black floors.
This is an example of an expansive classic l-shaped kitchen pantry in Indianapolis with flat-panel cabinets, black cabinets, composite countertops, stainless steel appliances, dark hardwood flooring, an island and black floors.

Photo of an expansive modern galley open plan kitchen in New York with flat-panel cabinets, black cabinets, an island, a submerged sink, composite countertops, black appliances and light hardwood flooring.
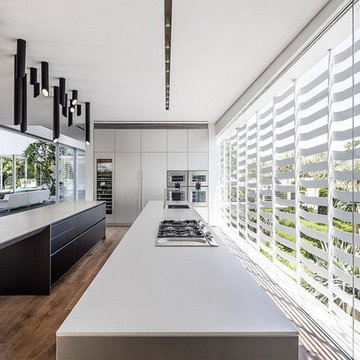
Expansive contemporary open plan kitchen in Other with flat-panel cabinets, white cabinets, stainless steel appliances, medium hardwood flooring, multiple islands, a submerged sink and quartz worktops.
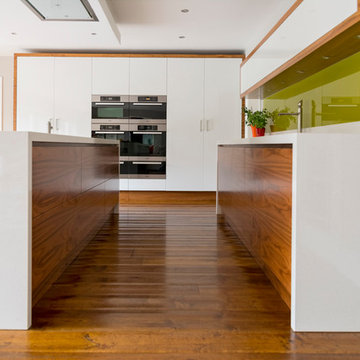
A clean, minimal design needs a sharp eye to finish the design off. We're particularly proud of the contrasting effect off the wall units and the ability throughout to use one piece of walnut wood across all of the units to give a seamless look.
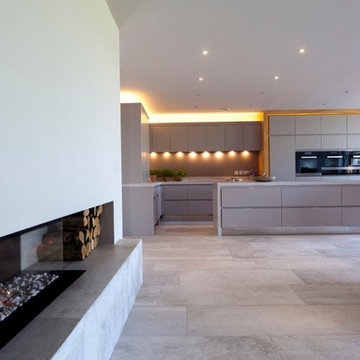
The total renovation of this fabulous large country home, working alongside Janey Butler Interiors, meant the whole house was taken back to the external walls and roof rafters and all suspended floors dug up. All new Interior layout and two large extensions. 2 months of gutting the property before any building works commenced. This part of the house was in fact an old ballroom and one of the new extensions formed a beautiful new entrance hallway with stunning helical staircase. Our own design handmade and hand painted kitchen with Miele appliances. Painted in a gorgeous soft grey and with a fabulous 3.5 x 1 metre solid wood dovetailed breakfast bar and surround with led lighting. Stunning stone effect large format porcelain tiles which were for the majority of the ground floor, all with under floor heating. Skyframe openings on the ground and first floor giving uninterrupted views of the glorious open countryside. Lutron lighting throughout the whole of the property and Crestron Home Automation. A glass firebox fire was built into this room. for clients ease, giving a secondary heat source, but more for visual effect. 4KTV with plastered in the wall speakers, the wall to the left and right of the TV is only temporary as this will soon be glass entrances and pocket doors with views to the large swimming pool extension with sliding Skyframe opening system. Phase 1 of this 4 phase project with more images to come. The next phase is for the large Swimming Pool Extension, new Garage and Stable Building and sweeping driveway. Before Images of this room are at the end of the photo gallery.

Double larder cupboard with drawers to the bottom. Bespoke hand-made cabinetry. Paint colours by Lewis Alderson
Photo of an expansive rural kitchen pantry in Hampshire with flat-panel cabinets, grey cabinets, granite worktops and limestone flooring.
Photo of an expansive rural kitchen pantry in Hampshire with flat-panel cabinets, grey cabinets, granite worktops and limestone flooring.
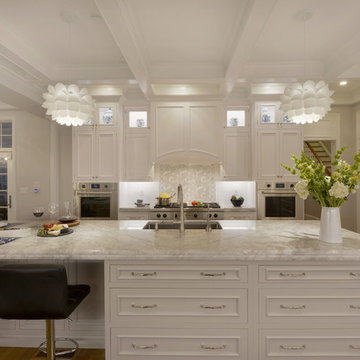
Designed by Bilotta’s Fabrice Garson, this expansive traditional kitchen features our private Bilotta Collection Cabinetry in white paint with double stacked wall cabinets leading up to the coffered ceiling. The massive island houses multiple appliances, including a warming drawer, microwave and dishwasher next to the main sink, as well as large drawers for ample storage. Island seating allows for less formal dining or a place for the children to do their homework while mom prepares dinner. Two wall ovens flanking the 48” Wolf range top create a perfect cooking “nook” and the side-by-side fully integrated 36” Sub-Zero refrigerator and freezer allow for plenty of food storage. On either side of the refrigeration are two tall pull-out pantries concealing snacks, spices, baking supplies and more. Every drawer in the space has its individual purpose, whether it be to house cutlery or fine china. The coffered ceiling, a trademark of many of Fabrice’s designs, really open up the space and intertwine it with the adjacent rooms for an overall open feeling – very bright and inviting. The wall on the other side of the island from the cooking wall features a secondary prep sink with a second dishwasher and a under counter beverage center, again, with plenty of storage in both the base and wall cabinets. The backsplash is mostly wood paneling except for the wall behind the range top where there is a custom designed marble mosaic pattern. The countertops are Vermont Super White quartzite with a double ogee edge.
Photographer – Peter Krupenye
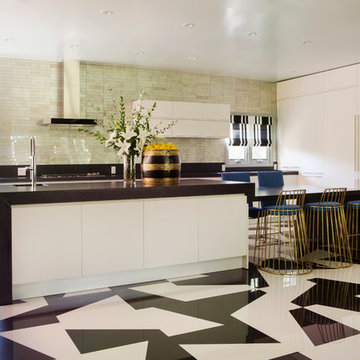
Inspiration for an expansive contemporary u-shaped kitchen in Los Angeles with a submerged sink, flat-panel cabinets, white cabinets, beige splashback and an island.

Design ideas for an expansive urban u-shaped kitchen/diner in New York with a submerged sink, flat-panel cabinets, dark wood cabinets, stainless steel worktops, stainless steel appliances, dark hardwood flooring, multiple islands and red splashback.

Dan Piassick
Inspiration for an expansive contemporary u-shaped kitchen/diner in Dallas with a double-bowl sink, flat-panel cabinets, dark wood cabinets, marble worktops, brown splashback, mosaic tiled splashback, dark hardwood flooring, an island and stainless steel appliances.
Inspiration for an expansive contemporary u-shaped kitchen/diner in Dallas with a double-bowl sink, flat-panel cabinets, dark wood cabinets, marble worktops, brown splashback, mosaic tiled splashback, dark hardwood flooring, an island and stainless steel appliances.

Design ideas for an expansive contemporary galley open plan kitchen in Minneapolis with flat-panel cabinets, white cabinets, white appliances, an island, a single-bowl sink, engineered stone countertops, white splashback, porcelain flooring, black floors and white worktops.

Counter Top Design - Live-edge reclaimed wood slab transaction area with quartz inset. Flush mount induction cooktop. Photos by Sustainable Sedona
Photo of an expansive contemporary open plan kitchen in Phoenix with flat-panel cabinets, light wood cabinets, wood worktops, concrete flooring, an island, an integrated sink and stainless steel appliances.
Photo of an expansive contemporary open plan kitchen in Phoenix with flat-panel cabinets, light wood cabinets, wood worktops, concrete flooring, an island, an integrated sink and stainless steel appliances.

Contemporary white high gloss Crystal cabinets with Cambria white cliff counter tops is striking. Adding black painted walls and large scale black tile floors make it even more dramatic. But with the addition of orange light fixtures and colorful artwork, the kitchen is over the top with energy. With no upper cabinets only floating shelves for display the base cabinets are well planned for each functional work zone.
a. The “Cooking Zone” hosts the 60” range top (with hood) and is the heart of the kitchen. The ovens, coffee system and speed oven are located outside of this zone and use the island/snack bar as their landing space.
b. The “Prep Zone” includes the refrigerator, freezer, sink, and dishwasher
c. The “Entertainment Zones” has a separate sink and dishwasher, the wine cooler and beverage center.
A desk off to the side of the kitchen with a large roll up tambour to keep any mess hidden. Also their robot vacuums have a charging station under the files drawers in the toe kick.
NKBA 3rd Place Large Kitchen

McGinnis Leathers
Expansive modern l-shaped kitchen/diner in Atlanta with a submerged sink, dark wood cabinets, engineered stone countertops, stainless steel appliances, porcelain flooring, an island, flat-panel cabinets, grey splashback, matchstick tiled splashback and white floors.
Expansive modern l-shaped kitchen/diner in Atlanta with a submerged sink, dark wood cabinets, engineered stone countertops, stainless steel appliances, porcelain flooring, an island, flat-panel cabinets, grey splashback, matchstick tiled splashback and white floors.
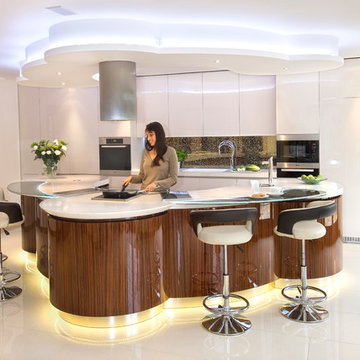
Design ideas for an expansive modern u-shaped kitchen/diner in London with an integrated sink, flat-panel cabinets, medium wood cabinets, composite countertops, metallic splashback, glass sheet splashback, stainless steel appliances, porcelain flooring and an island.
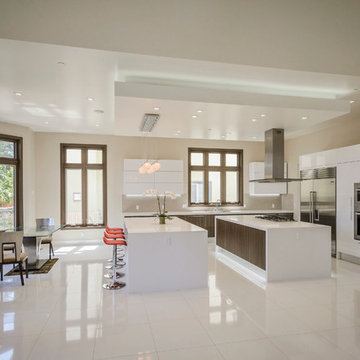
This kitchen features a breakfast bar and casual dining area.
This is an example of an expansive contemporary l-shaped open plan kitchen in San Francisco with an integrated sink, flat-panel cabinets, white cabinets, engineered stone countertops, stainless steel appliances and multiple islands.
This is an example of an expansive contemporary l-shaped open plan kitchen in San Francisco with an integrated sink, flat-panel cabinets, white cabinets, engineered stone countertops, stainless steel appliances and multiple islands.
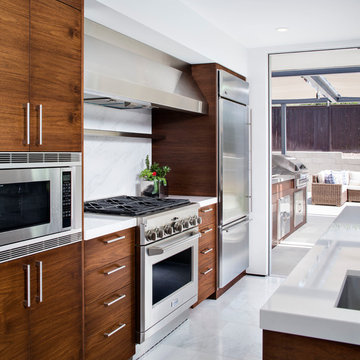
marble backsplash,
Photo of an expansive contemporary u-shaped open plan kitchen in San Diego with a submerged sink, flat-panel cabinets, dark wood cabinets, white splashback, stone slab splashback, stainless steel appliances, marble flooring, an island and grey floors.
Photo of an expansive contemporary u-shaped open plan kitchen in San Diego with a submerged sink, flat-panel cabinets, dark wood cabinets, white splashback, stone slab splashback, stainless steel appliances, marble flooring, an island and grey floors.
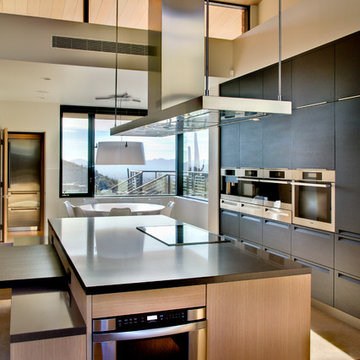
William Lesch Photography
Inspiration for an expansive modern l-shaped kitchen/diner in Phoenix with a submerged sink, flat-panel cabinets, black cabinets, engineered stone countertops, stainless steel appliances and an island.
Inspiration for an expansive modern l-shaped kitchen/diner in Phoenix with a submerged sink, flat-panel cabinets, black cabinets, engineered stone countertops, stainless steel appliances and an island.
Expansive Kitchen with Flat-panel Cabinets Ideas and Designs
3