Expansive Kitchen with Laminate Countertops Ideas and Designs
Refine by:
Budget
Sort by:Popular Today
1 - 20 of 606 photos
Item 1 of 3

Expansive industrial l-shaped open plan kitchen with a single-bowl sink, black cabinets, laminate countertops, white splashback, ceramic splashback, black appliances, concrete flooring, an island, grey floors, white worktops and flat-panel cabinets.

This contemporary farmhouse is located on a scenic acreage in Greendale, BC. It features an open floor plan with room for hosting a large crowd, a large kitchen with double wall ovens, tons of counter space, a custom range hood and was designed to maximize natural light. Shed dormers with windows up high flood the living areas with daylight. The stairwells feature more windows to give them an open, airy feel, and custom black iron railings designed and crafted by a talented local blacksmith. The home is very energy efficient, featuring R32 ICF construction throughout, R60 spray foam in the roof, window coatings that minimize solar heat gain, an HRV system to ensure good air quality, and LED lighting throughout. A large covered patio with a wood burning fireplace provides warmth and shelter in the shoulder seasons.
Carsten Arnold Photography
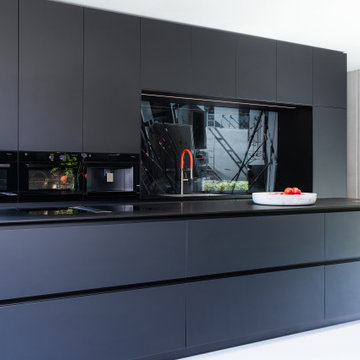
Diese Küche passt prima zu dem großen Raum. Die Kundin ist Architektin und hat sich für eine sehr individuelle Nischengestaltung entschieden: Auf der Rückseite der großen beleuchteten Nische ist ein Foto von der Baustelle des Hauses. Mittlerweile ist alles fertig, aber dieses Foto ist eine besondere Erinnerung.
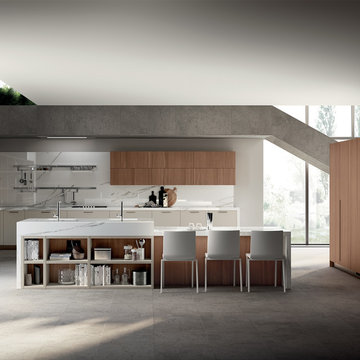
Il laccato opaco Tortora di ante e basi si contrappone in maniera armonica alle zone vestite dal caldo Noce Tussah, ovvero pensili, colonne e schienali di questa importante composizione. Il tutto viene esaltato dalla tonalità Bronzo di maniglie e zoccoli.
The Dove Grey lacquered doors and base units stand out harmoniously against the areas clad with warm Tussah Walnut, i.e. the
wall units, tall units and wall panels of this imposing composition. Everything is enhanced by the Bronze colour of the handles and
plinths.

Die Aufteilung des Raumes erfolgte stilvoll und klassisch zugleich. Während an einer Wand die Stauraumschränke mit dem Spültisch und der Küchenelektrik für die Vorräte platziert sind, bieten die Kochtheke sowie der Übergang Raum für Arbeitsmittel. Daran schließt sich im offenen Bereich des Küchenraumes eine großzügige Sitzgelegenheit für die Familie und die Gäste an.

Färdigt projekt:
Här är ett kök med mycket fönster och då man ville bevara ljusinsläppet valde man att inte ha några överskåp. Porslinho med bänkskiva i furu målad med svart linoljemålad. Profilerad framkant i så kallad gubbnäsa.
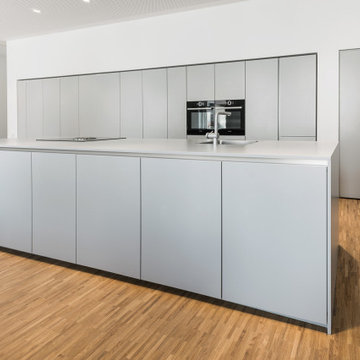
Inspiration for an expansive contemporary open plan kitchen in Munich with flat-panel cabinets, grey cabinets, laminate countertops, black appliances, medium hardwood flooring, an island, brown floors and grey worktops.

Der Küchenmeier
Design ideas for an expansive contemporary u-shaped open plan kitchen in Nuremberg with a built-in sink, flat-panel cabinets, white cabinets, laminate countertops, black splashback, wood splashback, black appliances, vinyl flooring, a breakfast bar and black worktops.
Design ideas for an expansive contemporary u-shaped open plan kitchen in Nuremberg with a built-in sink, flat-panel cabinets, white cabinets, laminate countertops, black splashback, wood splashback, black appliances, vinyl flooring, a breakfast bar and black worktops.
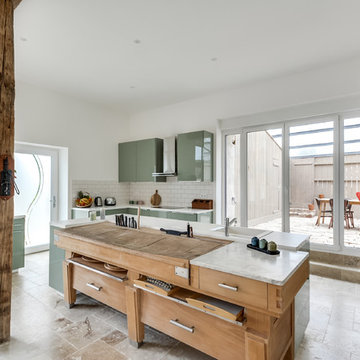
meero
Expansive scandinavian l-shaped open plan kitchen in Other with a double-bowl sink, beaded cabinets, green cabinets, laminate countertops, white splashback, porcelain splashback, stainless steel appliances, marble flooring, an island and beige floors.
Expansive scandinavian l-shaped open plan kitchen in Other with a double-bowl sink, beaded cabinets, green cabinets, laminate countertops, white splashback, porcelain splashback, stainless steel appliances, marble flooring, an island and beige floors.

The dark walnut hardwood floor and table top add warm depth to this contemporary kitchen while the large expanse of windows draw natural light in. The dishwasher is finished with cabinet fronts, seamlessly integrating it into the design. The island adds several layers of functionality: it conveniently serves as an additional prep area; it’s ideal for buffet-style serving; it provides additional storage space; and its built-in wine cooler, finished with cabinet fronts that integrate it seamlessly into the design, makes it ideally suited for use during parties.
Photography Peter Rymwid

Inspiration for an expansive contemporary l-shaped enclosed kitchen in Grenoble with a built-in sink, beaded cabinets, black cabinets, laminate countertops, beige splashback, stainless steel appliances, concrete flooring, no island, grey floors, beige worktops and a drop ceiling.
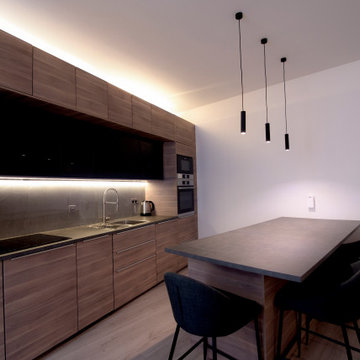
Mélange de placards en bois et en verre
This is an example of an expansive modern galley kitchen/diner in Paris with flat-panel cabinets, an island, a double-bowl sink, dark wood cabinets, laminate countertops, brown splashback, glass sheet splashback, black appliances, light hardwood flooring, brown floors and brown worktops.
This is an example of an expansive modern galley kitchen/diner in Paris with flat-panel cabinets, an island, a double-bowl sink, dark wood cabinets, laminate countertops, brown splashback, glass sheet splashback, black appliances, light hardwood flooring, brown floors and brown worktops.
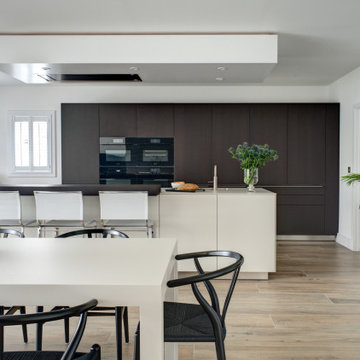
Due to the high ceilings, rather than have a typical industrial looking island cooker hood, our clients preferred the look of a minimal bulkhead that mimics the size of the island and houses an extractor and downlights.
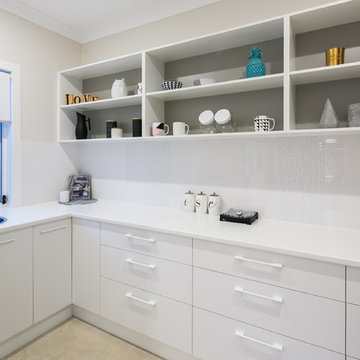
Huge butlers pantry to allow for maximum preparation and storage with Blum hardware to all drawers and doors
This is an example of an expansive contemporary galley kitchen pantry in Brisbane with a double-bowl sink, white cabinets, porcelain splashback, stainless steel appliances, porcelain flooring, an island, laminate countertops, white splashback, beige floors and white worktops.
This is an example of an expansive contemporary galley kitchen pantry in Brisbane with a double-bowl sink, white cabinets, porcelain splashback, stainless steel appliances, porcelain flooring, an island, laminate countertops, white splashback, beige floors and white worktops.
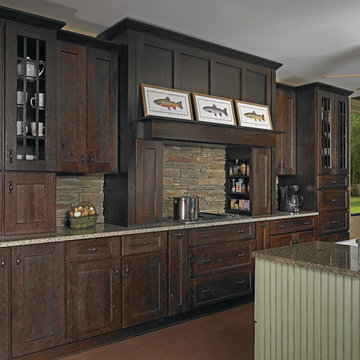
Photo of an expansive farmhouse u-shaped kitchen/diner in Chicago with a submerged sink, shaker cabinets, medium wood cabinets, laminate countertops, beige splashback, stone tiled splashback, stainless steel appliances, vinyl flooring, an island and brown floors.
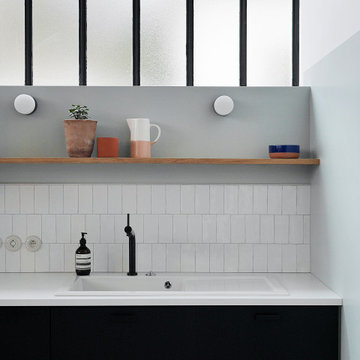
Inspiration for an expansive urban l-shaped open plan kitchen with a single-bowl sink, beaded cabinets, black cabinets, laminate countertops, white splashback, ceramic splashback, black appliances, concrete flooring, an island, grey floors and white worktops.
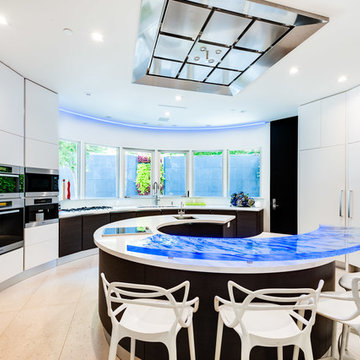
Design ideas for an expansive contemporary u-shaped enclosed kitchen in Los Angeles with a submerged sink, laminate countertops, an island, flat-panel cabinets and black appliances.

Elephant Skin (structured laminate)
Inspiration for an expansive modern galley kitchen/diner in Austin with a single-bowl sink, flat-panel cabinets, black cabinets, laminate countertops, black appliances, concrete flooring, an island, grey floors and black worktops.
Inspiration for an expansive modern galley kitchen/diner in Austin with a single-bowl sink, flat-panel cabinets, black cabinets, laminate countertops, black appliances, concrete flooring, an island, grey floors and black worktops.
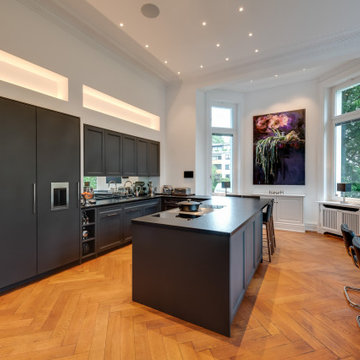
Klare Strukturen werden in der modernen SieMatic-Küche vor allem durch die edlen Großfronten im matten Anthrazit gesetzt. Der mittig platzierte Kochbereich sorgt bei stilistischer Verbindung für eine optische Trennung zwischen offener Küche und großzügigem Essbereich.
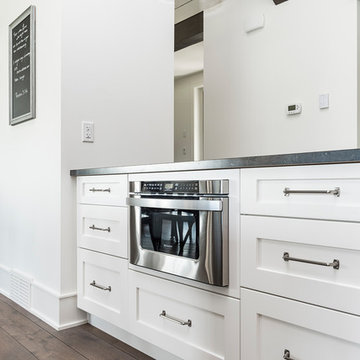
This contemporary farmhouse is located on a scenic acreage in Greendale, BC. It features an open floor plan with room for hosting a large crowd, a large kitchen with double wall ovens, tons of counter space, a custom range hood and was designed to maximize natural light. Shed dormers with windows up high flood the living areas with daylight. The stairwells feature more windows to give them an open, airy feel, and custom black iron railings designed and crafted by a talented local blacksmith. The home is very energy efficient, featuring R32 ICF construction throughout, R60 spray foam in the roof, window coatings that minimize solar heat gain, an HRV system to ensure good air quality, and LED lighting throughout. A large covered patio with a wood burning fireplace provides warmth and shelter in the shoulder seasons.
Carsten Arnold Photography
Expansive Kitchen with Laminate Countertops Ideas and Designs
1