Expansive Kitchen with Lino Flooring Ideas and Designs
Refine by:
Budget
Sort by:Popular Today
1 - 20 of 145 photos
Item 1 of 3
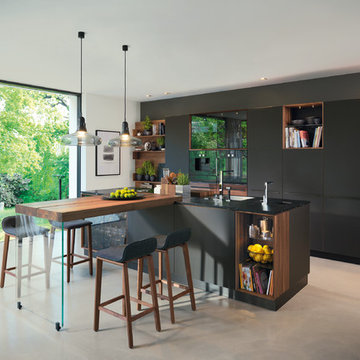
Design ideas for an expansive contemporary open plan kitchen in Hanover with a built-in sink, flat-panel cabinets, black cabinets, laminate countertops, white splashback, stone slab splashback, stainless steel appliances, lino flooring, an island and beige floors.
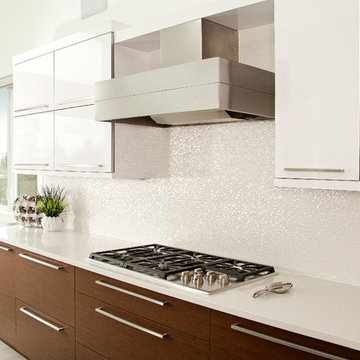
Inspiration for an expansive contemporary kitchen/diner in Seattle with a submerged sink, flat-panel cabinets, white cabinets, quartz worktops, white splashback, ceramic splashback, stainless steel appliances, lino flooring and an island.
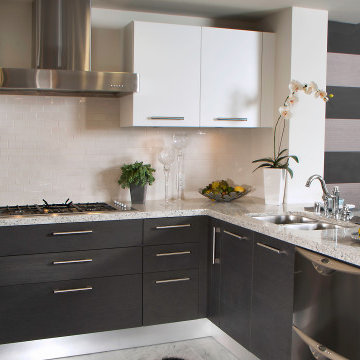
Kitchen remodel in Calabasas, CA.
Design ideas for an expansive modern u-shaped kitchen in Los Angeles with a double-bowl sink, flat-panel cabinets, dark wood cabinets, engineered stone countertops, white splashback, glass tiled splashback, stainless steel appliances, lino flooring, an island, multi-coloured floors and beige worktops.
Design ideas for an expansive modern u-shaped kitchen in Los Angeles with a double-bowl sink, flat-panel cabinets, dark wood cabinets, engineered stone countertops, white splashback, glass tiled splashback, stainless steel appliances, lino flooring, an island, multi-coloured floors and beige worktops.
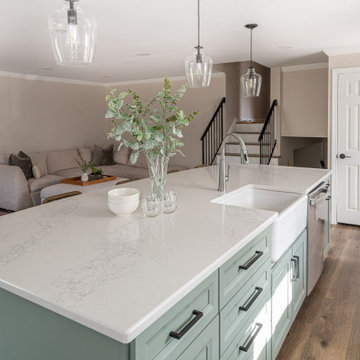
This is an example of an expansive classic l-shaped open plan kitchen in Boston with a belfast sink, shaker cabinets, white cabinets, engineered stone countertops, grey splashback, ceramic splashback, stainless steel appliances, lino flooring, an island, brown floors and white worktops.
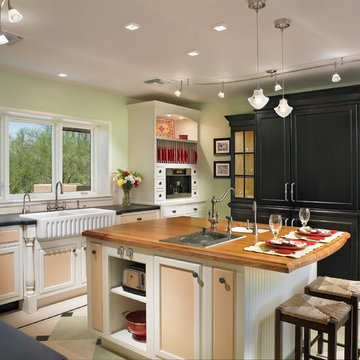
Kitchen, Island, built in refrigerator, Green remodeling
This is an example of an expansive traditional u-shaped kitchen/diner in Phoenix with recessed-panel cabinets, a belfast sink, wood worktops, white splashback, lino flooring, an island and beige floors.
This is an example of an expansive traditional u-shaped kitchen/diner in Phoenix with recessed-panel cabinets, a belfast sink, wood worktops, white splashback, lino flooring, an island and beige floors.
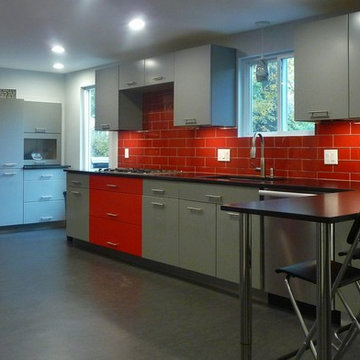
Sharp lines and stainless steel fixtures along with the absence of a middle island create an open space with a contemporary, industrial feel. Pops of red in a glass tile backdrop and cabinetry add a modern personality to this very large kitchen.
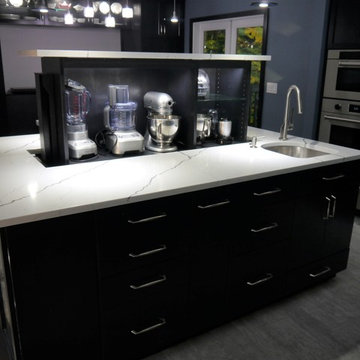
Cabinets are Maple with a dark gray stain in Truffle, uppers in Artesia style and lowers in a slab. Pental countertops in Arezzo polished, Tierra Sol backsplash in Illusion glass mosaic in Palladium, and Armstrong Luxury vinyl tile flooring in Cinder Forest Cosmic Grey.
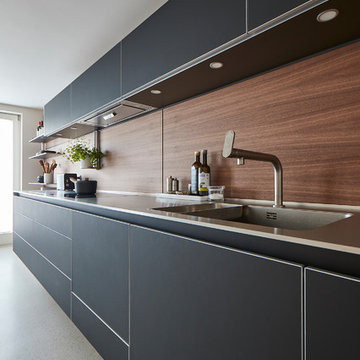
Design ideas for an expansive contemporary single-wall open plan kitchen in Hamburg with an integrated sink, flat-panel cabinets, black cabinets, composite countertops, brown splashback, wood splashback, integrated appliances, lino flooring, no island, beige floors and white worktops.

Expansive bohemian open plan kitchen in Columbus with a submerged sink, flat-panel cabinets, black cabinets, quartz worktops, white splashback, brick splashback, stainless steel appliances, lino flooring, an island, black floors and grey worktops.
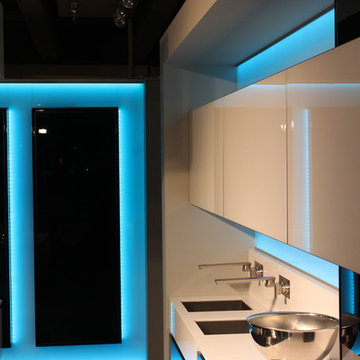
Detail View of Glass Cabinets and Monoliths in Glass Housing, LED Color Cyan
Inspiration for an expansive contemporary l-shaped kitchen/diner in Munich with glass-front cabinets, black cabinets, stainless steel appliances, a submerged sink, engineered stone countertops, glass sheet splashback, lino flooring and multiple islands.
Inspiration for an expansive contemporary l-shaped kitchen/diner in Munich with glass-front cabinets, black cabinets, stainless steel appliances, a submerged sink, engineered stone countertops, glass sheet splashback, lino flooring and multiple islands.
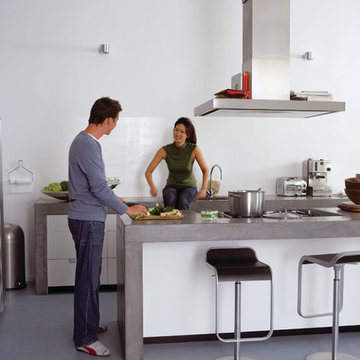
Colors: Sky Blue
Design ideas for an expansive industrial galley kitchen/diner in Chicago with lino flooring, white cabinets, white splashback, stainless steel appliances, an island, a built-in sink and flat-panel cabinets.
Design ideas for an expansive industrial galley kitchen/diner in Chicago with lino flooring, white cabinets, white splashback, stainless steel appliances, an island, a built-in sink and flat-panel cabinets.
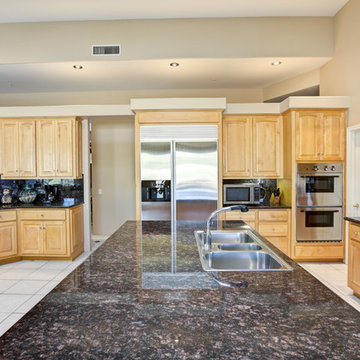
Photo of an expansive traditional u-shaped enclosed kitchen in Other with a triple-bowl sink, raised-panel cabinets, light wood cabinets, granite worktops, stone slab splashback, stainless steel appliances, lino flooring, an island, black splashback, grey floors and black worktops.
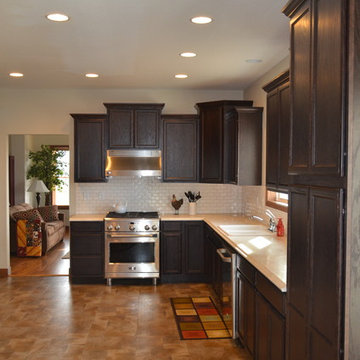
Kitchen
Photo of an expansive country u-shaped kitchen/diner in Minneapolis with a built-in sink, shaker cabinets, dark wood cabinets, laminate countertops, white splashback, ceramic splashback, stainless steel appliances, lino flooring and a breakfast bar.
Photo of an expansive country u-shaped kitchen/diner in Minneapolis with a built-in sink, shaker cabinets, dark wood cabinets, laminate countertops, white splashback, ceramic splashback, stainless steel appliances, lino flooring and a breakfast bar.
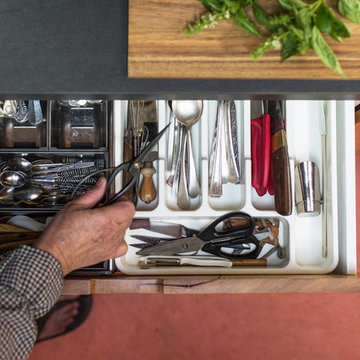
Josie Withers
This is an example of an expansive industrial galley open plan kitchen in Other with a double-bowl sink, flat-panel cabinets, medium wood cabinets, composite countertops, multi-coloured splashback, ceramic splashback, stainless steel appliances, lino flooring, an island, red floors and black worktops.
This is an example of an expansive industrial galley open plan kitchen in Other with a double-bowl sink, flat-panel cabinets, medium wood cabinets, composite countertops, multi-coloured splashback, ceramic splashback, stainless steel appliances, lino flooring, an island, red floors and black worktops.
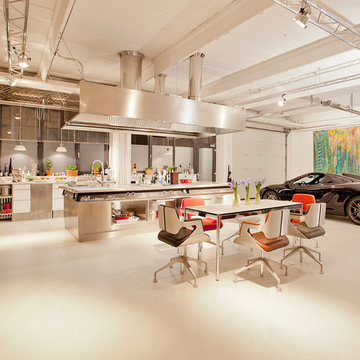
Berthold Litjes
Photo of an expansive urban l-shaped open plan kitchen in Dortmund with stainless steel cabinets, stainless steel worktops, stainless steel appliances, an island, flat-panel cabinets and lino flooring.
Photo of an expansive urban l-shaped open plan kitchen in Dortmund with stainless steel cabinets, stainless steel worktops, stainless steel appliances, an island, flat-panel cabinets and lino flooring.
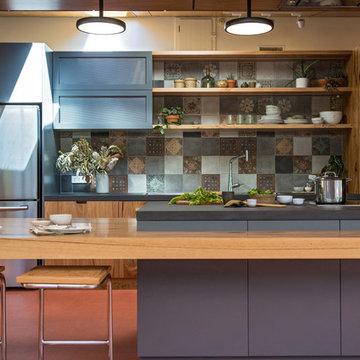
Inspiration for an expansive industrial galley open plan kitchen in Other with a double-bowl sink, flat-panel cabinets, medium wood cabinets, composite countertops, multi-coloured splashback, ceramic splashback, stainless steel appliances, lino flooring, an island, red floors and black worktops.
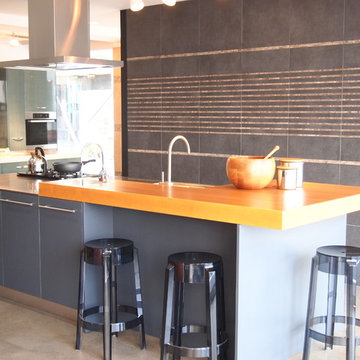
Expansive contemporary single-wall open plan kitchen in Tokyo with an integrated sink, flat-panel cabinets, grey cabinets, stainless steel worktops, grey splashback, ceramic splashback, black appliances, lino flooring and an island.
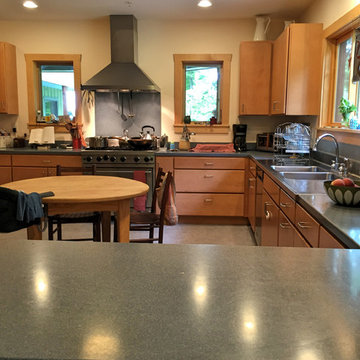
Custom made wood cabinets.
Custom made maple trim.
Expansive contemporary u-shaped enclosed kitchen in New York with a double-bowl sink, flat-panel cabinets, medium wood cabinets, composite countertops, grey splashback, stainless steel appliances, lino flooring and no island.
Expansive contemporary u-shaped enclosed kitchen in New York with a double-bowl sink, flat-panel cabinets, medium wood cabinets, composite countertops, grey splashback, stainless steel appliances, lino flooring and no island.
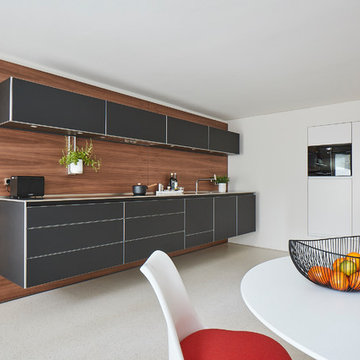
This is an example of an expansive contemporary single-wall open plan kitchen in Hamburg with an integrated sink, flat-panel cabinets, black cabinets, composite countertops, brown splashback, wood splashback, integrated appliances, lino flooring, no island, beige floors and white worktops.
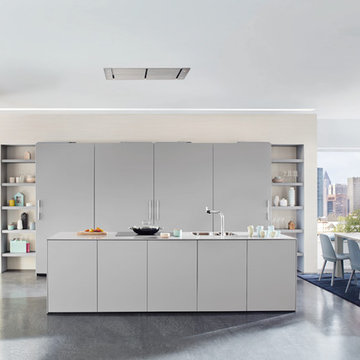
Die Decklüftung bietet eine Alternative zu den Kochfeldabzügen.
Das Sideboard bietet zusätzlichen Stauraum und ist gut in die Küchenplanung integriert. Die Küchenmöbel kommen von Ballerina. Die Front heißt Ballerina XL 3389
Expansive Kitchen with Lino Flooring Ideas and Designs
1