Expansive Kitchen with Metallic Splashback Ideas and Designs
Refine by:
Budget
Sort by:Popular Today
1 - 20 of 1,190 photos
Item 1 of 3

A light, bright open plan kitchen with ample space to dine, cook and store everything that needs to be tucked away.
As always, our bespoke kitchens are designed and built to suit lifestyle and family needs and this one is no exception. Plenty of island seating and really importantly, lots of room to move around it. Large cabinets and deep drawers for convenient storage plus accessible shelving for cook books and a wine fridge perfectly positioned for the cook! Look closely and you’ll see that the larder is shallow in depth. This was deliberately (and cleverly!) designed to accommodate a large beam behind the back of the cabinet, yet still allows this run of cabinets to look balanced.
We’re loving the distinctive brass handles by Armac Martin against the Hardwicke White paint colour on the cabinetry - along with the Hand Silvered Antiqued mirror splashback there’s plenty of up-to-the-minute design details which ensure this classic shaker is contemporary yes classic in equal measure.

Working closely with the clients, a two-part split layout was designed. The main ‘presentation’ kitchen within the living area, and the ‘prep’ kitchen for larger catering needs, are separated by a Rimadesio sliding pocket door.

Starlight Images Inc
Expansive traditional galley kitchen/diner in Houston with a submerged sink, shaker cabinets, blue cabinets, engineered stone countertops, metallic splashback, mirror splashback, stainless steel appliances, light hardwood flooring, beige floors and white worktops.
Expansive traditional galley kitchen/diner in Houston with a submerged sink, shaker cabinets, blue cabinets, engineered stone countertops, metallic splashback, mirror splashback, stainless steel appliances, light hardwood flooring, beige floors and white worktops.

Photo of an expansive traditional u-shaped open plan kitchen in Other with a belfast sink, recessed-panel cabinets, white cabinets, granite worktops, metallic splashback, metal splashback, stainless steel appliances, light hardwood flooring, an island, beige floors and multicoloured worktops.
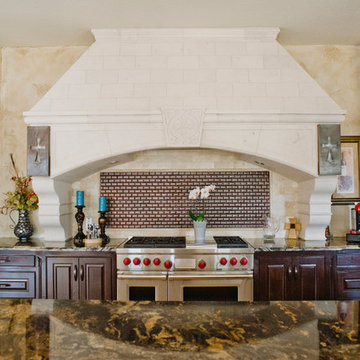
This spicy Hacienda style kitchen is candy for the eyes. Features include:
Custom carved Cantera stone range hood
Copper Sconce Lighting
Copper farmhouse sink and Copper Vegetable sink
Copper kitchen backsplash tile
Stainless steel appliances
Granite Counters
Drive up to practical luxury in this Hill Country Spanish Style home. The home is a classic hacienda architecture layout. It features 5 bedrooms, 2 outdoor living areas, and plenty of land to roam.
Classic materials used include:
Saltillo Tile - also known as terracotta tile, Spanish tile, Mexican tile, or Quarry tile
Cantera Stone - feature in Pinon, Tobacco Brown and Recinto colors
Copper sinks and copper sconce lighting
Travertine Flooring
Cantera Stone tile
Brick Pavers
Photos Provided by
April Mae Creative
aprilmaecreative.com
Tile provided by Rustico Tile and Stone - RusticoTile.com or call (512) 260-9111 / info@rusticotile.com
Construction by MelRay Corporation
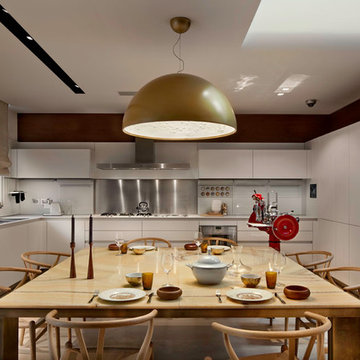
Alberto Ferrero
Expansive contemporary u-shaped kitchen/diner in Milan with a built-in sink, flat-panel cabinets, white cabinets, metallic splashback, metal splashback and stainless steel appliances.
Expansive contemporary u-shaped kitchen/diner in Milan with a built-in sink, flat-panel cabinets, white cabinets, metallic splashback, metal splashback and stainless steel appliances.

The key design goal of the homeowners was to install “an extremely well-made kitchen with quality appliances that would stand the test of time”. The kitchen design had to be timeless with all aspects using the best quality materials and appliances. The new kitchen is an extension to the farmhouse and the dining area is set in a beautiful timber-framed orangery by Westbury Garden Rooms, featuring a bespoke refectory table that we constructed on site due to its size.
The project involved a major extension and remodelling project that resulted in a very large space that the homeowners were keen to utilise and include amongst other things, a walk in larder, a scullery, and a large island unit to act as the hub of the kitchen.
The design of the orangery allows light to flood in along one length of the kitchen so we wanted to ensure that light source was utilised to maximum effect. Installing the distressed mirror splashback situated behind the range cooker allows the light to reflect back over the island unit, as do the hammered nickel pendant lamps.
The sheer scale of this project, together with the exceptionally high specification of the design make this kitchen genuinely thrilling. Every element, from the polished nickel handles, to the integration of the Wolf steamer cooktop, has been precisely considered. This meticulous attention to detail ensured the kitchen design is absolutely true to the homeowners’ original design brief and utilises all the innovative expertise our years of experience have provided.

Winner of Best Kitchen 2012
http://www.petersalernoinc.com/
Photographer:
Peter Rymwid http://peterrymwid.com/
Peter Salerno Inc. (Kitchen)
511 Goffle Road, Wyckoff NJ 07481
Tel: 201.251.6608
Interior Designer:
Theresa Scelfo Designs LLC
Morristown, NJ
(201) 803-5375
Builder:
George Strother
Eaglesite Management
gstrother@eaglesite.com
Tel 973.625.9500 http://eaglesite.com/contact.php

Level Three: Base and tall cabinets in grey-stained European oak are topped with quartz countertops.
The bronze leather bar stools are height-adjustable, from bar-height to table-height and any height in between. They're perfect for extra seating, as needed, in the living and dining room areas.
Photograph © Darren Edwards, San Diego

Photo of an expansive contemporary single-wall open plan kitchen in Florence with a double-bowl sink, flat-panel cabinets, white cabinets, metallic splashback, an island, stainless steel appliances and marble flooring.

Treasure Mosaic, Area White (backsplash), Alpine Espresso (floor), Specular Syrma (fireplace) - Kat Alves Photography
Photo of an expansive contemporary single-wall kitchen/diner in Los Angeles with a submerged sink, shaker cabinets, dark wood cabinets, metallic splashback, mosaic tiled splashback, stainless steel appliances, porcelain flooring, an island, composite countertops and brown floors.
Photo of an expansive contemporary single-wall kitchen/diner in Los Angeles with a submerged sink, shaker cabinets, dark wood cabinets, metallic splashback, mosaic tiled splashback, stainless steel appliances, porcelain flooring, an island, composite countertops and brown floors.

This is an example of an expansive classic l-shaped open plan kitchen in Surrey with a built-in sink, shaker cabinets, grey cabinets, quartz worktops, metallic splashback, mirror splashback, stainless steel appliances, porcelain flooring, an island, grey floors and white worktops.

This is an example of an expansive mediterranean l-shaped kitchen in Dallas with a submerged sink, glass-front cabinets, grey cabinets, granite worktops, metallic splashback, metal splashback, stainless steel appliances, travertine flooring, an island, beige floors and multicoloured worktops.
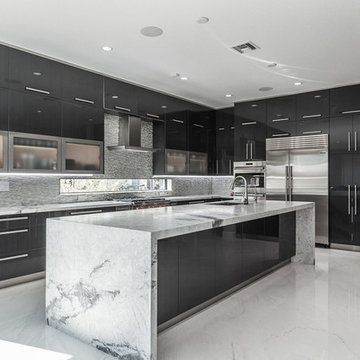
La esencia del mármol es única. Su presencia denota encanto, refinamiento y lujo, y en forma de porcelánico se añade durabilidad y resistencia
Atemporal y luminoso refuerza la sofisticación en todo tipo de ambientes, desde una cocina gourmet a un amplio baño con unas vistas espectaculares. En el proyecto, se combinan las colecciones XLIGHT KALA White y XLIGHT LUSH White en acabado brillo espejo para potenciar aún más su fuerza.
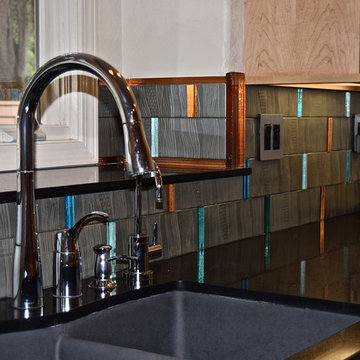
Mosaic Jewel-Tone backsplash. The area around the bay window created an opportunity for a bold glass statement.
Photo of an expansive contemporary kitchen in San Francisco with metallic splashback, glass tiled splashback, a double-bowl sink, flat-panel cabinets, light wood cabinets and stainless steel appliances.
Photo of an expansive contemporary kitchen in San Francisco with metallic splashback, glass tiled splashback, a double-bowl sink, flat-panel cabinets, light wood cabinets and stainless steel appliances.

Expansive traditional u-shaped kitchen/diner in Cleveland with a single-bowl sink, shaker cabinets, white cabinets, engineered stone countertops, metallic splashback, mirror splashback, stainless steel appliances, medium hardwood flooring, an island, white worktops and a coffered ceiling.

For this expansive kitchen renovation, Designer, Randy O’Kane of Bilotta Kitchens worked with interior designer Gina Eastman and architect Clark Neuringer. The backyard was the client’s favorite space, with a pool and beautiful landscaping; from where it’s situated it’s the sunniest part of the house. They wanted to be able to enjoy the view and natural light all year long, so the space was opened up and a wall of windows was added. Randy laid out the kitchen to complement their desired view. She selected colors and materials that were fresh, natural, and unique – a soft greenish-grey with a contrasting deep purple, Benjamin Moore’s Caponata for the Bilotta Collection Cabinetry and LG Viatera Minuet for the countertops. Gina coordinated all fabrics and finishes to complement the palette in the kitchen. The most unique feature is the table off the island. Custom-made by Brooks Custom, the top is a burled wood slice from a large tree with a natural stain and live edge; the base is hand-made from real tree limbs. They wanted it to remain completely natural, with the look and feel of the tree, so they didn’t add any sort of sealant. The client also wanted touches of antique gold which the team integrated into the Armac Martin hardware, Rangecraft hood detailing, the Ann Sacks backsplash, and in the Bendheim glass inserts in the butler’s pantry which is glass with glittery gold fabric sandwiched in between. The appliances are a mix of Subzero, Wolf and Miele. The faucet and pot filler are from Waterstone. The sinks are Franke. With the kitchen and living room essentially one large open space, Randy and Gina worked together to continue the palette throughout, from the color of the cabinets, to the banquette pillows, to the fireplace stone. The family room’s old built-in around the fireplace was removed and the floor-to-ceiling stone enclosure was added with a gas fireplace and flat screen TV, flanked by contemporary artwork.
Designer: Bilotta’s Randy O’Kane with Gina Eastman of Gina Eastman Design & Clark Neuringer, Architect posthumously
Photo Credit: Phillip Ennis

A mix of white painted and stained walnut cabinetry, with brass accents in the hardware and lighting - make this kitchen the showstopper in the house. Cezanne quartzite brings in color and movement to the countertops, and the brass mosaic backsplash adds texture and great visual interest to the walls.

Paint by Sherwin Williams
Body Color - Wool Skein - SW 6148
Flex Suite Color - Universal Khaki - SW 6150
Downstairs Guest Suite Color - Silvermist - SW 7621
Downstairs Media Room Color - Quiver Tan - SW 6151
Exposed Beams & Banister Stain - Northwood Cabinets - Custom Truffle Stain
Gas Fireplace by Heat & Glo
Flooring & Tile by Macadam Floor & Design
Hardwood by Shaw Floors
Hardwood Product Kingston Oak in Tapestry
Carpet Products by Dream Weaver Carpet
Main Level Carpet Cosmopolitan in Iron Frost
Downstairs Carpet Santa Monica in White Orchid
Kitchen Backsplash by Z Tile & Stone
Tile Product - Textile in Ivory
Kitchen Backsplash Mosaic Accent by Glazzio Tiles
Tile Product - Versailles Series in Dusty Trail Arabesque Mosaic
Sinks by Decolav
Slab Countertops by Wall to Wall Stone Corp
Main Level Granite Product Colonial Cream
Downstairs Quartz Product True North Silver Shimmer
Windows by Milgard Windows & Doors
Window Product Style Line® Series
Window Supplier Troyco - Window & Door
Window Treatments by Budget Blinds
Lighting by Destination Lighting
Interior Design by Creative Interiors & Design
Custom Cabinetry & Storage by Northwood Cabinets
Customized & Built by Cascade West Development
Photography by ExposioHDR Portland
Original Plans by Alan Mascord Design Associates
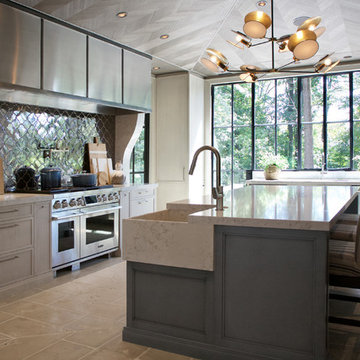
Barbara Brown Photography
This is an example of an expansive farmhouse enclosed kitchen in Atlanta with a belfast sink, recessed-panel cabinets, beige cabinets, engineered stone countertops, metallic splashback, ceramic splashback, stainless steel appliances, concrete flooring, an island, beige floors and white worktops.
This is an example of an expansive farmhouse enclosed kitchen in Atlanta with a belfast sink, recessed-panel cabinets, beige cabinets, engineered stone countertops, metallic splashback, ceramic splashback, stainless steel appliances, concrete flooring, an island, beige floors and white worktops.
Expansive Kitchen with Metallic Splashback Ideas and Designs
1