Expansive Kitchen with Mosaic Tiled Splashback Ideas and Designs
Refine by:
Budget
Sort by:Popular Today
21 - 40 of 2,196 photos
Item 1 of 3
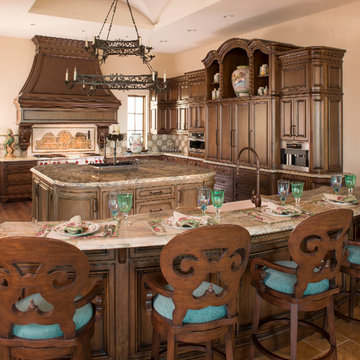
This is an example of an expansive traditional l-shaped kitchen/diner in Dallas with a belfast sink, recessed-panel cabinets, dark wood cabinets, marble worktops, multi-coloured splashback, mosaic tiled splashback, integrated appliances, travertine flooring and multiple islands.
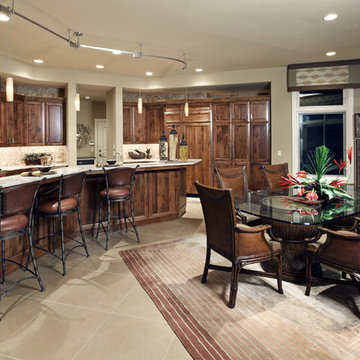
This is an example of an expansive classic l-shaped kitchen/diner in Other with a submerged sink, raised-panel cabinets, dark wood cabinets, quartz worktops, beige splashback, mosaic tiled splashback, integrated appliances, porcelain flooring, an island, beige floors and white worktops.
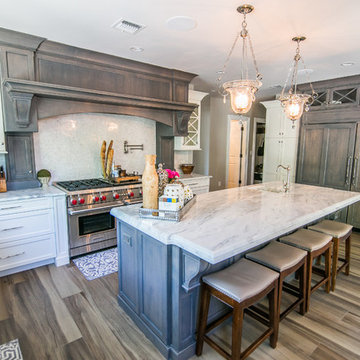
Inspiration for an expansive classic u-shaped kitchen/diner in Miami with a belfast sink, white cabinets, quartz worktops, white splashback, mosaic tiled splashback, stainless steel appliances, porcelain flooring, an island and shaker cabinets.
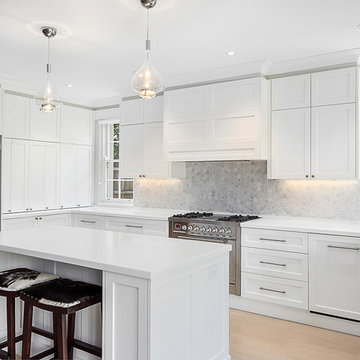
Inspiration for an expansive farmhouse u-shaped kitchen/diner in Sydney with an integrated sink, shaker cabinets, white cabinets, composite countertops, grey splashback, mosaic tiled splashback, stainless steel appliances, light hardwood flooring, an island, brown floors and white worktops.
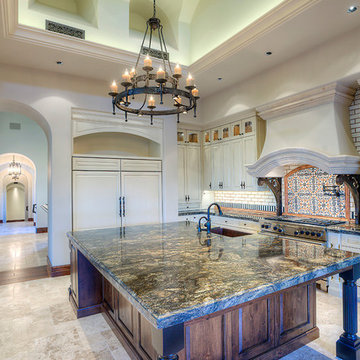
We absolutely adore this kitchen's arched entryways, the integrated appliances (built-in fridge!), white painted cabinets, ceiling design, and granite countertops.
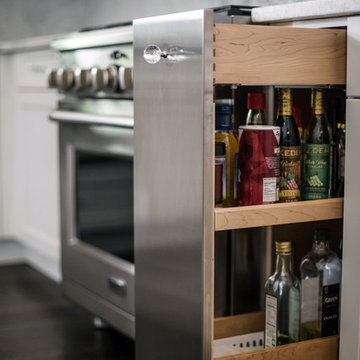
Photo of an expansive traditional u-shaped kitchen/diner in New York with recessed-panel cabinets, white cabinets, stainless steel appliances, medium hardwood flooring, metallic splashback and mosaic tiled splashback.
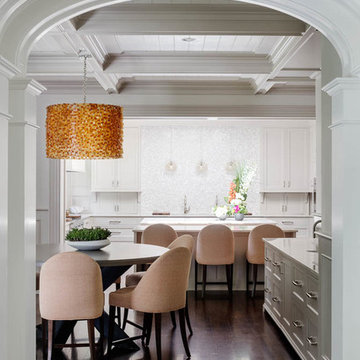
Greg Premru
This is an example of an expansive classic u-shaped kitchen/diner in Boston with a submerged sink, recessed-panel cabinets, white cabinets, marble worktops, white splashback, mosaic tiled splashback, integrated appliances, dark hardwood flooring and multiple islands.
This is an example of an expansive classic u-shaped kitchen/diner in Boston with a submerged sink, recessed-panel cabinets, white cabinets, marble worktops, white splashback, mosaic tiled splashback, integrated appliances, dark hardwood flooring and multiple islands.
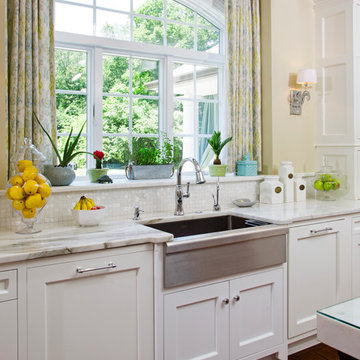
Superior Woodcraft's custom-made shaker cabinetry painted white is the foundation of this modern kitchen with marble counter tops. The integrated Wolf and Sub Zero appliances are cleverly concealed as furniture-like cabinetry. The two large cherry islands provide plenty of counter space and manage the flow of traffic in this larger kitchen. The design of the custom kitchen creates the feeling of being in a traditional living space as opposed to being in a messy kitchen.
Photo Credit; Randl Bye

Home built by Arjay Builders Inc.
Inspiration for an expansive rustic u-shaped kitchen/diner in Omaha with a double-bowl sink, raised-panel cabinets, medium wood cabinets, tile countertops, beige splashback, mosaic tiled splashback, stainless steel appliances, travertine flooring and an island.
Inspiration for an expansive rustic u-shaped kitchen/diner in Omaha with a double-bowl sink, raised-panel cabinets, medium wood cabinets, tile countertops, beige splashback, mosaic tiled splashback, stainless steel appliances, travertine flooring and an island.
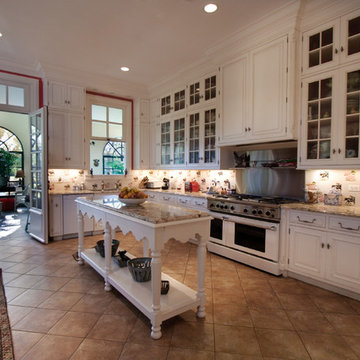
French style kitchen with table island.
Expansive classic u-shaped enclosed kitchen in Chicago with a submerged sink, white cabinets, granite worktops, mosaic tiled splashback, integrated appliances, ceramic flooring and an island.
Expansive classic u-shaped enclosed kitchen in Chicago with a submerged sink, white cabinets, granite worktops, mosaic tiled splashback, integrated appliances, ceramic flooring and an island.

Design ideas for an expansive contemporary single-wall open plan kitchen in New York with flat-panel cabinets, beige cabinets, engineered stone countertops, white splashback, mosaic tiled splashback, stainless steel appliances, light hardwood flooring, an island, beige floors, white worktops and a submerged sink.

Modern farmhouse kitchen, living room, and dining room featuring a brick floor to ceiling fireplace, custom staircase railing, eat in kitchen and dining, wood plank tile floors, and custom paneled appliances.
Photo Credit: David Elton
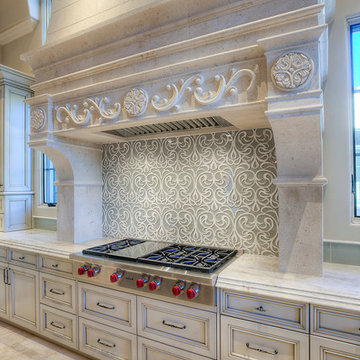
Luxury Kitchen by Fratantoni Interior Designers!
Follow us on Pinterest, Facebook, Twitter and Instagram for more inspiring photos!!
Inspiration for an expansive mediterranean u-shaped kitchen/diner in Phoenix with a belfast sink, recessed-panel cabinets, stainless steel appliances, medium wood cabinets, granite worktops, beige splashback, mosaic tiled splashback, travertine flooring and an island.
Inspiration for an expansive mediterranean u-shaped kitchen/diner in Phoenix with a belfast sink, recessed-panel cabinets, stainless steel appliances, medium wood cabinets, granite worktops, beige splashback, mosaic tiled splashback, travertine flooring and an island.
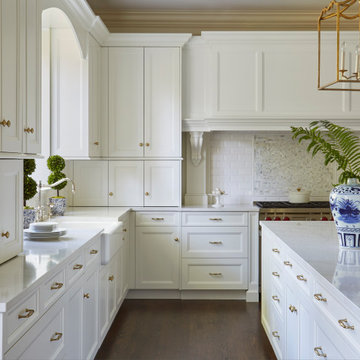
Classic White kitchen in Hinsdale, IL. A large space with tall ceilings and an open floor plan, PB designers responded with a design of appropriate scale.

J. Weiland Photography-
Breathtaking Beauty and Luxurious Relaxation awaits in this Massive and Fabulous Mountain Retreat. The unparalleled Architectural Degree, Design & Style are credited to the Designer/Architect, Mr. Raymond W. Smith, https://www.facebook.com/Raymond-W-Smith-Residential-Designer-Inc-311235978898996/, the Interior Designs to Marina Semprevivo, and are an extent of the Home Owners Dreams and Lavish Good Tastes. Sitting atop a mountain side in the desirable gated-community of The Cliffs at Walnut Cove, https://cliffsliving.com/the-cliffs-at-walnut-cove, this Skytop Beauty reaches into the Sky and Invites the Stars to Shine upon it. Spanning over 6,000 SF, this Magnificent Estate is Graced with Soaring Ceilings, Stone Fireplace and Wall-to-Wall Windows in the Two-Story Great Room and provides a Haven for gazing at South Asheville’s view from multiple vantage points. Coffered ceilings, Intricate Stonework and Extensive Interior Stained Woodwork throughout adds Dimension to every Space. Multiple Outdoor Private Bedroom Balconies, Decks and Patios provide Residents and Guests with desired Spaciousness and Privacy similar to that of the Biltmore Estate, http://www.biltmore.com/visit. The Lovely Kitchen inspires Joy with High-End Custom Cabinetry and a Gorgeous Contrast of Colors. The Striking Beauty and Richness are created by the Stunning Dark-Colored Island Cabinetry, Light-Colored Perimeter Cabinetry, Refrigerator Door Panels, Exquisite Granite, Multiple Leveled Island and a Fun, Colorful Backsplash. The Vintage Bathroom creates Nostalgia with a Cast Iron Ball & Claw-Feet Slipper Tub, Old-Fashioned High Tank & Pull Toilet and Brick Herringbone Floor. Garden Tubs with Granite Surround and Custom Tile provide Peaceful Relaxation. Waterfall Trickles and Running Streams softly resound from the Outdoor Water Feature while the bench in the Landscape Garden calls you to sit down and relax a while.
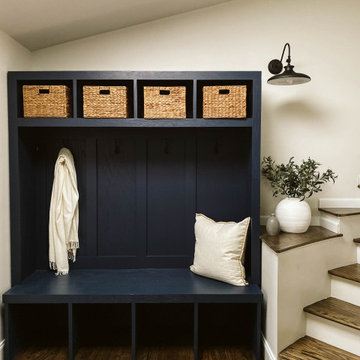
This is an example of an expansive rural open plan kitchen in Detroit with shaker cabinets, white cabinets, multi-coloured splashback, mosaic tiled splashback, stainless steel appliances, dark hardwood flooring, an island, brown floors and white worktops.
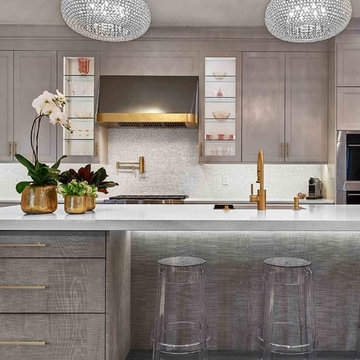
This custom contemporary kitchen designed by Gail Bolling pairs cool gray cabinetry with a crisp white waterfall countertop while the backsplash adds just a touch of shine. It is a national award-winning design.
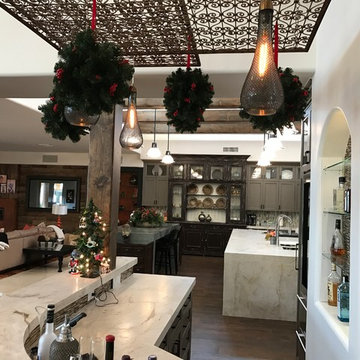
This is an example of an expansive bohemian u-shaped open plan kitchen in Phoenix with a double-bowl sink, shaker cabinets, grey cabinets, marble worktops, grey splashback, mosaic tiled splashback, stainless steel appliances, dark hardwood flooring and multiple islands.

Design ideas for an expansive classic u-shaped open plan kitchen in Austin with multiple islands, a submerged sink, recessed-panel cabinets, black cabinets, engineered stone countertops, grey splashback, mosaic tiled splashback, integrated appliances, marble flooring, white floors, white worktops and exposed beams.
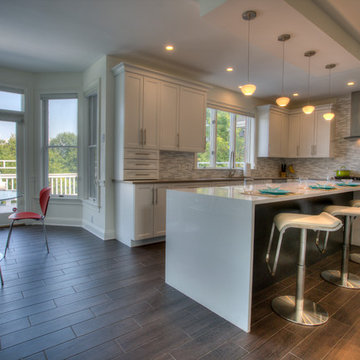
When this young couple bought their dream home, their dream kitchen seemed completely out of reach. With only minor updates to the floor plan but major updates to the finishes, the kitchen was transformed into a sleek and modern space that the whole family could enjoy. High contrast finishes feel crisp and fresh, uncluttered and composed, creating calmness and ease for an otherwise busy family.
Expansive Kitchen with Mosaic Tiled Splashback Ideas and Designs
2