Expansive Kitchen with Onyx Worktops Ideas and Designs
Refine by:
Budget
Sort by:Popular Today
1 - 20 of 94 photos
Item 1 of 3

Expansive contemporary l-shaped open plan kitchen in DC Metro with a submerged sink, flat-panel cabinets, grey cabinets, onyx worktops, white splashback, stone slab splashback, integrated appliances, porcelain flooring, multiple islands, grey floors and white worktops.
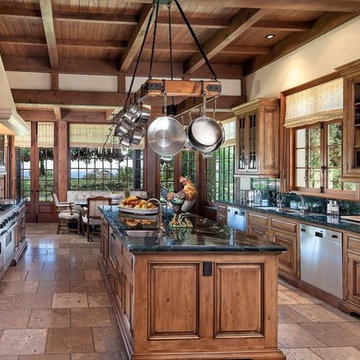
Inspiration for an expansive mediterranean galley kitchen/diner in Santa Barbara with a submerged sink, medium wood cabinets, onyx worktops, stainless steel appliances, ceramic flooring and an island.
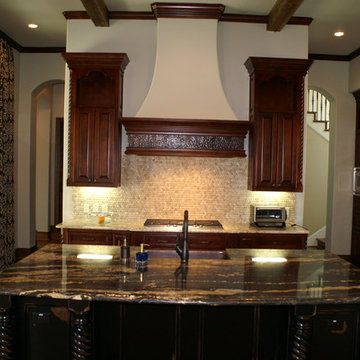
Inspiration for an expansive classic u-shaped kitchen/diner in Dallas with a belfast sink, raised-panel cabinets, dark wood cabinets, onyx worktops, beige splashback, stone tiled splashback, stainless steel appliances, dark hardwood flooring and an island.
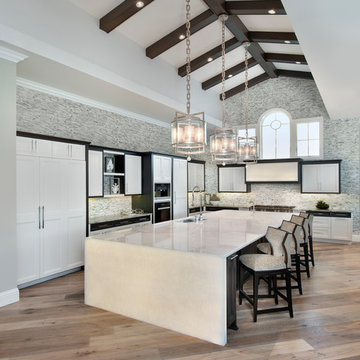
This is an example of an expansive traditional l-shaped kitchen/diner in Miami with mosaic tiled splashback, integrated appliances, light hardwood flooring, an island, a submerged sink, shaker cabinets, multi-coloured splashback and onyx worktops.
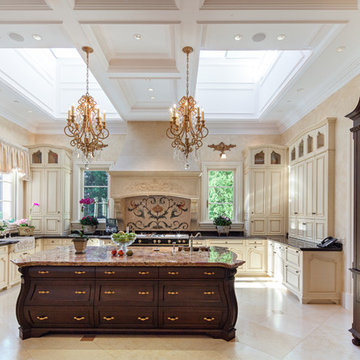
French Chateau Kitchen with antique island, Skylights, Wood Millwork Hidden Refrigerator, La Cornue Stove and Coffered Ceiling.
Miller + Miller Architectural Photography

Large kitchen with expansive island containing copper prep sink. The island has fluted legs to give it a furniture look. There is also a copper farmhouse sink with goose neck faucet. The range hood is also copper. The counters are Honey Onyx. The back-splash is natural stone laid in a subway pattern. Additional tile design was done behind the range hood.
Capital Area Construction
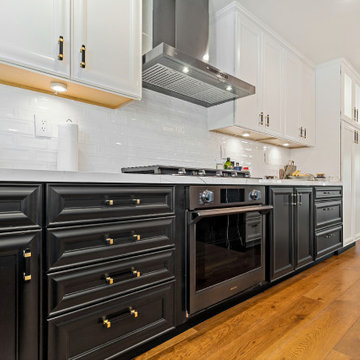
THIS CLASSIC SLEEK MODERN KITCHEN IS SOMETHING OUT OF A MAGAZINE THE PANORAMIC FRENCH SLIDING DOORS GIVE ALL THE NATURAL LIGHT ONE CAN ASK FOR. THE WARM WOOD FLOORS HELP COMBINE THE MARBLE COUNTERTOPS AND COMBO WOOD CUSTOM CABINETS OF WHITE AND BLACK ; THIS WAS NOT A OPEN CONCEPT KITCHEN THIS WAS A 1974 KITCHEN WITH TWO WALLS AT EACH END OF THE ISLAND AREA // FARMERS SINK IS CERAMIC ; ALL NEW APPLICANCES
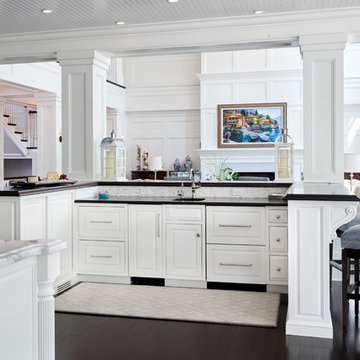
Brazilian Cherry (Jatoba Ebony-Expresso Stain with 35% sheen) Solid Prefinished 3/4" x 3 1/4" x RL 1'-7' Premium/A Grade 22.7 sqft per box X 237 boxes = 5390 sqft
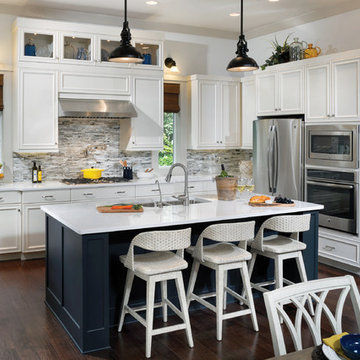
This beautiful kitchen features the latest in kitchen design and details. The hidden panty creates an open space. http://www.arthurrutenberghomes.com/
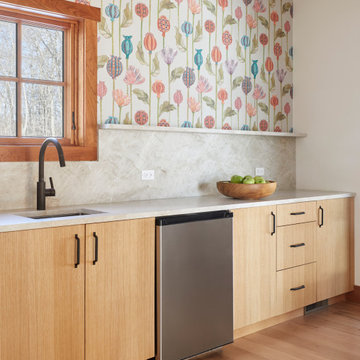
Photo of an expansive classic single-wall kitchen pantry in New York with a single-bowl sink, flat-panel cabinets, light wood cabinets, onyx worktops, beige splashback, stone slab splashback, stainless steel appliances, medium hardwood flooring, brown floors, beige worktops and a timber clad ceiling.
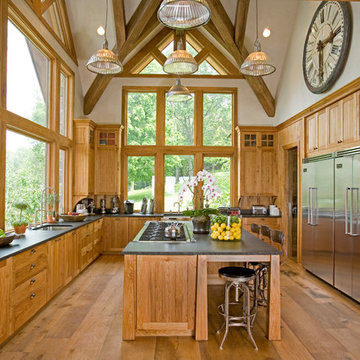
Inspiration for an expansive rustic u-shaped kitchen in New York with a submerged sink, shaker cabinets, medium wood cabinets, stainless steel appliances, medium hardwood flooring, an island and onyx worktops.
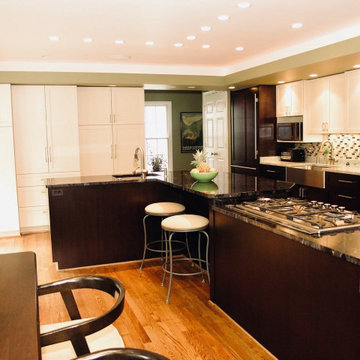
Design ideas for an expansive traditional u-shaped open plan kitchen in Baltimore with a belfast sink, flat-panel cabinets, dark wood cabinets, onyx worktops, multi-coloured splashback, porcelain splashback, coloured appliances, medium hardwood flooring, multiple islands, brown floors, black worktops and a vaulted ceiling.

Photo by Jim Schmid Photography
This is an example of an expansive rural kitchen pantry in Charlotte with an integrated sink, flat-panel cabinets, medium wood cabinets, onyx worktops, glass tiled splashback, integrated appliances, medium hardwood flooring, no island and black worktops.
This is an example of an expansive rural kitchen pantry in Charlotte with an integrated sink, flat-panel cabinets, medium wood cabinets, onyx worktops, glass tiled splashback, integrated appliances, medium hardwood flooring, no island and black worktops.
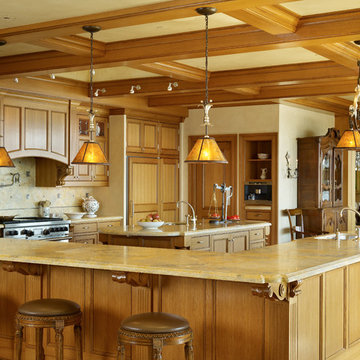
Design ideas for an expansive traditional u-shaped open plan kitchen in Seattle with a submerged sink, recessed-panel cabinets, beige cabinets, beige splashback, integrated appliances, multiple islands, onyx worktops, stone tiled splashback, ceramic flooring and beige floors.
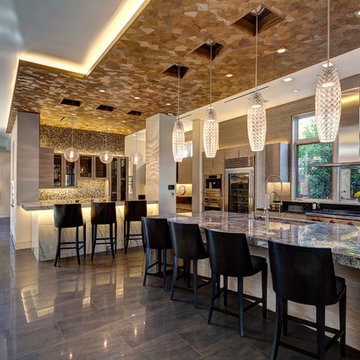
Expansive contemporary l-shaped open plan kitchen in Dallas with a submerged sink, flat-panel cabinets, light wood cabinets, onyx worktops, stainless steel appliances, porcelain flooring, an island and grey floors.
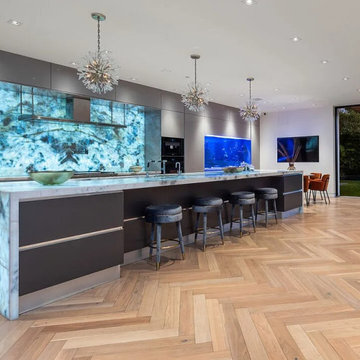
Design ideas for an expansive contemporary galley open plan kitchen in Los Angeles with a double-bowl sink, flat-panel cabinets, grey cabinets, onyx worktops, blue splashback, marble splashback, black appliances, light hardwood flooring, an island, beige floors and blue worktops.
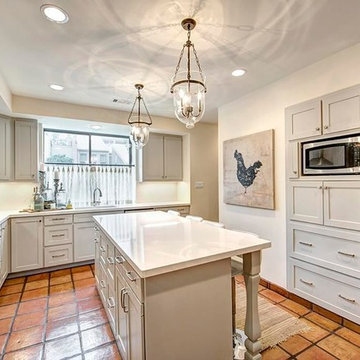
Inspiration for an expansive classic u-shaped kitchen pantry in Houston with a submerged sink, recessed-panel cabinets, grey cabinets, onyx worktops, yellow splashback, stainless steel appliances, terracotta flooring, multiple islands, multi-coloured floors and white worktops.
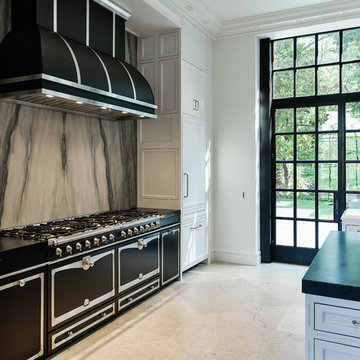
Stephen Reed Photography
Expansive traditional kitchen/diner in Dallas with a submerged sink, recessed-panel cabinets, white cabinets, onyx worktops, grey splashback, stone slab splashback, white appliances, limestone flooring, multiple islands, beige floors and black worktops.
Expansive traditional kitchen/diner in Dallas with a submerged sink, recessed-panel cabinets, white cabinets, onyx worktops, grey splashback, stone slab splashback, white appliances, limestone flooring, multiple islands, beige floors and black worktops.
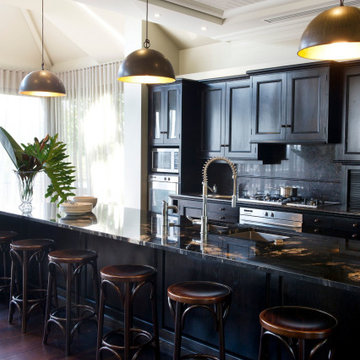
This is an example of an expansive rustic single-wall open plan kitchen in Central Coast with a double-bowl sink, recessed-panel cabinets, black cabinets, onyx worktops, black splashback, granite splashback, stainless steel appliances, dark hardwood flooring, an island, brown floors and black worktops.
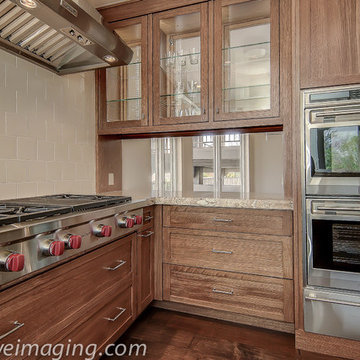
Birdseyeimaging.com
Kitchen - Pass-through to Breakfast Nook
This is an example of an expansive classic kitchen in Phoenix with a belfast sink, medium wood cabinets, onyx worktops, white splashback, ceramic splashback, integrated appliances, medium hardwood flooring and an island.
This is an example of an expansive classic kitchen in Phoenix with a belfast sink, medium wood cabinets, onyx worktops, white splashback, ceramic splashback, integrated appliances, medium hardwood flooring and an island.
Expansive Kitchen with Onyx Worktops Ideas and Designs
1