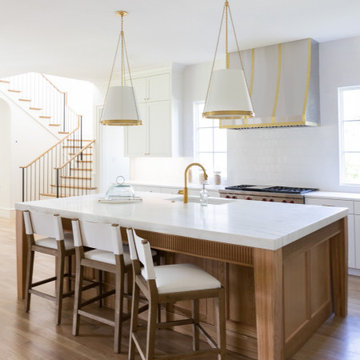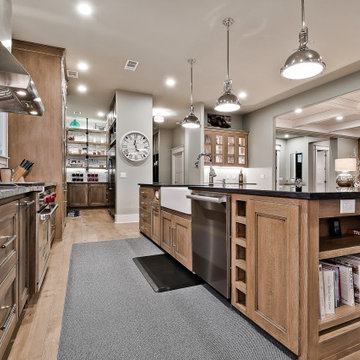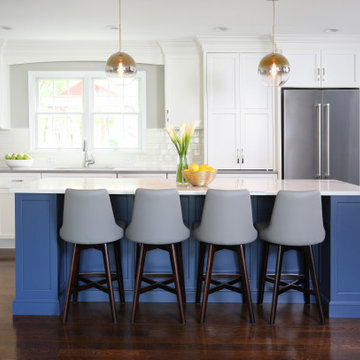Expansive Kitchen with Porcelain Splashback Ideas and Designs
Refine by:
Budget
Sort by:Popular Today
1 - 20 of 3,180 photos
Item 1 of 3

Photo of an expansive nautical open plan kitchen with a built-in sink, flat-panel cabinets, black cabinets, concrete worktops, white splashback, porcelain splashback, integrated appliances, light hardwood flooring, an island, brown floors, grey worktops, a vaulted ceiling and a feature wall.

Japandi Kitchen – Chino Hills
A kitchen extension is the ultimate renovation to enhance your living space and add value to your home. This new addition not only provides extra square footage but also allows for endless design possibilities, bringing your kitchen dreams to life.
This kitchen was inspired by the Japanese-Scandinavian design movement, “Japandi”, this space is a harmonious blend of sleek lines, natural materials, and warm accents.
With a focus on functionality and clean aesthetics, every detail has been carefully crafted to create a space that is both stylish, practical, and welcoming.
When it comes to Japandi design, ALWAYS keep some room for wood elements. It gives the perfect amount of earth tone wanted in a kitchen.
These new lights and open spaces highlight the beautiful finishes and appliances. This new layout allows for effortless entertaining, with a seamless flow to move around and entertain guests.
Custom cabinetry, high-end appliances, and a large custom island with a sink with ample seating; come together to create a chef’s dream kitchen.
The added space that has been included especially under this new Thermador stove from ‘Build with Ferguson’, has added space for ultimate organization. We also included a new microwave drawer by Sharp. It blends beautifully underneath the countertop to add more space and makes it incredibly easy to clean.
These Quartz countertops that are incredibly durable and resistant to scratches, chips, and cracks, making them very long-lasting. The backsplash is made with maple ribbon tiles to give this kitchen a very earthy tone. With wide shaker cabinets, that are both prefabricated and custom, that compliments every aspect of this kitchen.
Whether cooking up a storm or entertaining guests, this Japandi-style kitchen extension is the perfect balance of form and function. With its thoughtfully designed layout and attention to detail, it’s a space that’s guaranteed to leave a lasting impression where memories will be made, and future meals will be shared.

Coastal Luxe style kitchen in our Cremorne project features cabinetry in Dulux Blue Rapsody and Snowy Mountains Quarter, and timber veneer in Planked Oak.

Farmhouse meets coastal in this timeless kitchen with white oak cabinets, brass hardware, two dishwashers + double faucets, multiple pull out trash cans, custom white oak range hood, paneled wolf appliances, and tons of storage.

Interior design collaboration by designer Jessica Koltun Home and builder Olerio Homes in Preston Hollow, Dallas Texas with Photography by Jessie Agastra

Behind doors that look like cabinetry (if closed) is a generous walk-in pantry. It offers another sink, second dishwasher and additional storage.
Expansive traditional l-shaped kitchen pantry in Miami with a belfast sink, shaker cabinets, white cabinets, composite countertops, white splashback, porcelain splashback, stainless steel appliances, light hardwood flooring, multiple islands, brown floors, white worktops and a drop ceiling.
Expansive traditional l-shaped kitchen pantry in Miami with a belfast sink, shaker cabinets, white cabinets, composite countertops, white splashback, porcelain splashback, stainless steel appliances, light hardwood flooring, multiple islands, brown floors, white worktops and a drop ceiling.

Expansive rural u-shaped enclosed kitchen in Boston with a belfast sink, shaker cabinets, white cabinets, blue splashback, stainless steel appliances, medium hardwood flooring, an island, brown floors, grey worktops, composite countertops and porcelain splashback.

Large, expansive kitchen with subtle textures and creamy colors is the epitome of elegance. The Calacatta Vagli marble countertops have exquisite patterning and a classic horizontal light and dark grey veining.

Kitchen Remodeling In Woodland Hills, CA photo by A-List Builders
Brand New Oak Floors
Custom Cabinets
New Countertops
Recessed lights
Custom Island
Dining Set
All New Appliances

At first glance this rustic kitchen looks so authentic, one would think it was constructed 100 years ago. Situated in the Rocky Mountains, this second home is the gathering place for family ski vacations and is the definition of luxury among the beautiful yet rough terrain. A hand-forged hood boldly stands in the middle of the room, commanding attention even through the sturdy log beams both above and to the sides of the work/gathering space. The view just might get jealous of this kitchen!
Project specs: Custom cabinets by Premier Custom-Built, constructed out of quartered oak. Sub Zero refrigerator and Wolf 48” range. Pendants and hood by Dragon Forge in Colorado.
(Photography, Kimberly Gavin)

The dark walnut hardwood floor and table top add warm depth to this contemporary kitchen while the large expanse of windows draw natural light in. The dishwasher is finished with cabinet fronts, seamlessly integrating it into the design. The island adds several layers of functionality: it conveniently serves as an additional prep area; it’s ideal for buffet-style serving; it provides additional storage space; and its built-in wine cooler, finished with cabinet fronts that integrate it seamlessly into the design, makes it ideally suited for use during parties.
Photography Peter Rymwid

Custom Kitchen installed in Newmarket, ON. All wood cabinets with Quartz countertop.
Inspiration for an expansive modern l-shaped kitchen/diner in Toronto with a belfast sink, shaker cabinets, white cabinets, wood worktops, white splashback, porcelain splashback, stainless steel appliances, porcelain flooring, an island, white floors and white worktops.
Inspiration for an expansive modern l-shaped kitchen/diner in Toronto with a belfast sink, shaker cabinets, white cabinets, wood worktops, white splashback, porcelain splashback, stainless steel appliances, porcelain flooring, an island, white floors and white worktops.

Our Austin studio decided to go bold with this project by ensuring that each space had a unique identity in the Mid-Century Modern style bathroom, butler's pantry, and mudroom. We covered the bathroom walls and flooring with stylish beige and yellow tile that was cleverly installed to look like two different patterns. The mint cabinet and pink vanity reflect the mid-century color palette. The stylish knobs and fittings add an extra splash of fun to the bathroom.
The butler's pantry is located right behind the kitchen and serves multiple functions like storage, a study area, and a bar. We went with a moody blue color for the cabinets and included a raw wood open shelf to give depth and warmth to the space. We went with some gorgeous artistic tiles that create a bold, intriguing look in the space.
In the mudroom, we used siding materials to create a shiplap effect to create warmth and texture – a homage to the classic Mid-Century Modern design. We used the same blue from the butler's pantry to create a cohesive effect. The large mint cabinets add a lighter touch to the space.
---
Project designed by the Atomic Ranch featured modern designers at Breathe Design Studio. From their Austin design studio, they serve an eclectic and accomplished nationwide clientele including in Palm Springs, LA, and the San Francisco Bay Area.
For more about Breathe Design Studio, see here: https://www.breathedesignstudio.com/
To learn more about this project, see here: https://www.breathedesignstudio.com/atomic-ranch

This beautiful Mediterranean - Santa Barbara home has stunning bones, but needed a refresh on some of the finishes. Although we wanted to keep a Spanish feel, we didn't want Mexican tile everywhere. The kitchen received new tile on the backsplash, counter tops, copper sinks and cabinet hardware. The wood floor that runs through out the home replaced the exiting Saltillo tile. The cooking alcove for the range top was dated and arched. We opened up the arch to a more modern square. This gave the space more room. We added new tile that still has a Spanish feel, but a bit more contemporary. The fireplace in the adjoining great room received a new façade with a teal colored aged tile. This updated the space and popped a bit of color in the room.

Design ideas for an expansive classic l-shaped kitchen/diner in Atlanta with a single-bowl sink, shaker cabinets, white cabinets, quartz worktops, white splashback, porcelain splashback, integrated appliances, medium hardwood flooring, multiple islands, grey floors and white worktops.

This is an example of an expansive modern kitchen in Other with a belfast sink, recessed-panel cabinets, brown cabinets, granite worktops, white splashback, porcelain splashback, stainless steel appliances, light hardwood flooring, an island and black worktops.

Extra-long islands like this one can be multi-purposeful and naturally come with a broad expanse of counter space, something every kitchen can benefit from. The added seating area makes it easy for family members to sit together while others cook or clean the kitchen.

This new construction timber lake house kitchen captures the long water views from both the island prep sink and perimeter clean up sink, which are both flanked by their own respective dishwashers. The homeowners often entertain parties of 14 to 20 friends and family who love to congregate in the kitchen and adjoining keeping room which necessitated the six-place snack bar. Although a large space overall, the work triangle was kept tight. Gourmet chef appliances include 2 warming drawers, 2 ovens and a steam oven, and a microwave, with a hidden drop-down TV tucked between them.

Photo of an expansive contemporary l-shaped open plan kitchen in Indianapolis with a submerged sink, flat-panel cabinets, white cabinets, marble worktops, white splashback, porcelain splashback, stainless steel appliances, medium hardwood flooring, multiple islands and brown floors.

A 1960 split-level flat-roof mid-century modern home in Creve Coeur was creating a bit of cramp for the growing family of 4 (soon to be 5). They needed more usable space as well as an updated kitchen. Mosby designer Jake Spurgeon advocated knocking down the two walls that separated the kitchen from the dining and family rooms, thus creating a huge open space that better suits their lifestyle.
One of the walls being load-bearing required the installation of a massive steel beam. Once the Mosby production crew had it in place, work on the new kitchen began. After installing all new flooring across the now-open area, the new kitchen took shape.
It’s a thoroughly modern kitchen that boosts the authentic mid-century modern architecture of the home. Flat-front maple cabinets and white Cambria quartz countertops are sleek and sophisticated. The white cabinet center island with bar sink and oven has a unique feature: a “floating” upper deck of deepest blue marble, providing a futuristic feel echoed by the planetary pendant lights orbiting above it.
There’s more kitchen storage and far better use of space, including a laptop desk with bench seat tucked into the kitchen proper. There’s a natural flow from kitchen to the dining area to the family room, and there’s even a section reserved for the kids’ play area directly across from the island.
It’s a dynamic and welcoming space that looks sharp as all get out!
Photo by Toby Weiss for Mosby Building Arts
Expansive Kitchen with Porcelain Splashback Ideas and Designs
1