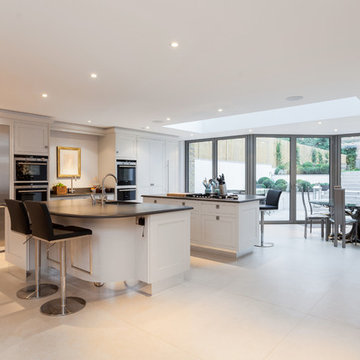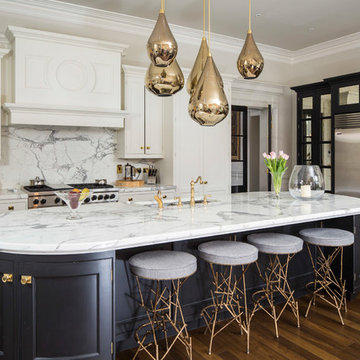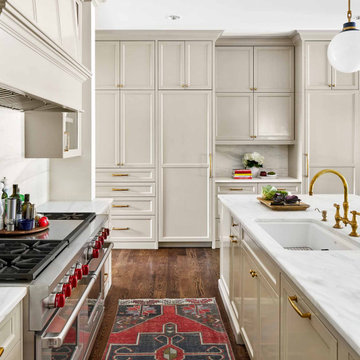Expansive Kitchen with Recessed-panel Cabinets Ideas and Designs
Refine by:
Budget
Sort by:Popular Today
1 - 20 of 8,153 photos
Item 1 of 3

Double island kitchen with 2 sinks, custom cabinetry and hood. Brass light fixtures. Transitional/farmhouse kitchen.
This is an example of an expansive classic l-shaped kitchen in Chicago with a submerged sink, engineered stone countertops, stainless steel appliances, dark hardwood flooring, multiple islands, brown floors, recessed-panel cabinets, white cabinets, multi-coloured splashback and mosaic tiled splashback.
This is an example of an expansive classic l-shaped kitchen in Chicago with a submerged sink, engineered stone countertops, stainless steel appliances, dark hardwood flooring, multiple islands, brown floors, recessed-panel cabinets, white cabinets, multi-coloured splashback and mosaic tiled splashback.

Photo of an expansive mediterranean l-shaped open plan kitchen in Miami with a submerged sink, recessed-panel cabinets, grey cabinets, white splashback, mosaic tiled splashback, multiple islands, stainless steel appliances and multi-coloured floors.

Chris Snook
This is an example of an expansive traditional kitchen/diner in London with a submerged sink, recessed-panel cabinets, white cabinets and stainless steel appliances.
This is an example of an expansive traditional kitchen/diner in London with a submerged sink, recessed-panel cabinets, white cabinets and stainless steel appliances.

Beautiful warm wood and white kitchen with large size island that seats 5. Off to the right through the hallway is a pantry and butlers serving area that runs adjacent to the dining room. It is about mixing materials in today's kitchens. So, a combination of cabinetry stain and paint finishes adds interest to a kitchen.

The cabinet paint color is Sherwin-Williams - SW 7008 Alabaster
Design ideas for an expansive traditional u-shaped kitchen/diner in Minneapolis with a belfast sink, recessed-panel cabinets, white cabinets, engineered stone countertops, white splashback, engineered quartz splashback, white appliances, light hardwood flooring, an island, brown floors and white worktops.
Design ideas for an expansive traditional u-shaped kitchen/diner in Minneapolis with a belfast sink, recessed-panel cabinets, white cabinets, engineered stone countertops, white splashback, engineered quartz splashback, white appliances, light hardwood flooring, an island, brown floors and white worktops.

Photo of an expansive contemporary kitchen in Houston with a belfast sink, recessed-panel cabinets, quartz worktops, multi-coloured splashback, stainless steel appliances, medium hardwood flooring, an island, multicoloured worktops, medium wood cabinets and stone slab splashback.

Piano Cucina e pannello in marmo Calacatta
Expansive contemporary kitchen in Florence with a submerged sink, engineered stone countertops, white splashback, stainless steel appliances, dark hardwood flooring, an island, white worktops, recessed-panel cabinets, white cabinets and brown floors.
Expansive contemporary kitchen in Florence with a submerged sink, engineered stone countertops, white splashback, stainless steel appliances, dark hardwood flooring, an island, white worktops, recessed-panel cabinets, white cabinets and brown floors.

Appliances- KitchenAid, black stainless
Countertops- Cambria Quartz Summerhill
Kitchen Island color- Benjamin Moore 1631 Midnight Oil
Island Lighting- Elkay
Marshall Evan Photography

Design ideas for an expansive country kitchen pantry in Chicago with a double-bowl sink, recessed-panel cabinets, white cabinets, marble worktops, white splashback, ceramic splashback, stainless steel appliances, porcelain flooring and brown floors.

This French country-inspired kitchen shows off a mixture of natural materials like marble and alder wood. The cabinetry from Grabill Cabinets was thoughtfully designed to look like furniture. The island, dining table, and bar work table allow for enjoying good food and company throughout the space. The large metal range hood from Raw Urth stands sentinel over the professional range, creating a contrasting focal point in the design. Cabinetry that stretches from floor to ceiling eliminates the look of floating upper cabinets while providing ample storage space.
Cabinetry: Grabill Cabinets,
Countertops: Grothouse, Great Lakes Granite,
Range Hood: Raw Urth,
Builder: Ron Wassenaar,
Interior Designer: Diane Hasso Studios,
Photography: Ashley Avila Photography

Farmhouse meets coastal in this timeless kitchen with white oak cabinets, brass hardware, two dishwashers + double faucets, multiple pull out trash cans, custom white oak range hood, paneled wolf appliances, and tons of storage.

Expansive classic u-shaped kitchen pantry in Denver with a submerged sink, recessed-panel cabinets, grey cabinets, quartz worktops, white splashback, mosaic tiled splashback, integrated appliances, light hardwood flooring, multiple islands and black worktops.

Tuscan Style kitchen designed around a grand red range.
This is an example of an expansive mediterranean l-shaped kitchen/diner in Los Angeles with a belfast sink, recessed-panel cabinets, light wood cabinets, marble worktops, multi-coloured splashback, cement tile splashback, coloured appliances, travertine flooring, an island, beige floors, white worktops and a wood ceiling.
This is an example of an expansive mediterranean l-shaped kitchen/diner in Los Angeles with a belfast sink, recessed-panel cabinets, light wood cabinets, marble worktops, multi-coloured splashback, cement tile splashback, coloured appliances, travertine flooring, an island, beige floors, white worktops and a wood ceiling.

This Multi-Level Transitional Craftsman Home Features Blended Indoor/Outdoor Living, a Split-Bedroom Layout for Privacy in The Master Suite and Boasts Both a Master & Guest Suite on The Main Level!

The elegant look of grey is hot in kitchen design; a pop of color to base cabinets or center island adds visual interest to your design. This kitchen also features integrated appliances and hidden storage. The open concept floor plan opens up to a breakfast area and butler's pantry. Ceramic subway tile, quartzite countertops and stainless steel appliances provide a sleek finish while the rich stain to the hardwood floors adds warmth to the space. Butler's pantry with walnut top and khaki sideboard with corbel accent bring a touch of drama to the design.

This gorgeous kitchen features a double range, marble counters and backsplash, brass fixtures, plus these freshly-painted cabinets in Sherwin Williams' "Amazing Gray". Design by Hilary Conrey of Courtney & Co.

Design ideas for an expansive contemporary open plan kitchen in Houston with recessed-panel cabinets, brown cabinets, quartz worktops, multi-coloured splashback, stainless steel appliances, medium hardwood flooring, an island, brown floors and multicoloured worktops.

This is an example of an expansive traditional l-shaped kitchen/diner in Detroit with a submerged sink, recessed-panel cabinets, white cabinets, engineered stone countertops, white splashback, integrated appliances, dark hardwood flooring, an island, brown floors and white worktops.

Transitional/traditional design. Hand scraped wood flooring, wolf & sub zero appliances. Antique mirrored tile, Custom cabinetry
Expansive traditional l-shaped open plan kitchen in Other with a belfast sink, white cabinets, granite worktops, beige splashback, stainless steel appliances, dark hardwood flooring, an island, recessed-panel cabinets, brown floors and beige worktops.
Expansive traditional l-shaped open plan kitchen in Other with a belfast sink, white cabinets, granite worktops, beige splashback, stainless steel appliances, dark hardwood flooring, an island, recessed-panel cabinets, brown floors and beige worktops.

We don't know which of these design elements we like best; the open shelves, wood countertops, black cabinets or the custom tile backsplash. Either way, this luxury kitchen has it all.
Expansive Kitchen with Recessed-panel Cabinets Ideas and Designs
1