Expansive Kitchen with Stainless Steel Appliances Ideas and Designs
Refine by:
Budget
Sort by:Popular Today
241 - 260 of 35,596 photos
Item 1 of 3

This is an example of an expansive traditional u-shaped kitchen pantry in Houston with open cabinets, grey cabinets, white splashback, cement flooring, grey floors, stainless steel appliances and grey worktops.

Detailed wood hood with 60 inch wolf range.
Photo of an expansive traditional l-shaped open plan kitchen in San Francisco with a belfast sink, beaded cabinets, white cabinets, granite worktops, beige splashback, stone tiled splashback, stainless steel appliances, medium hardwood flooring, multiple islands, brown floors and beige worktops.
Photo of an expansive traditional l-shaped open plan kitchen in San Francisco with a belfast sink, beaded cabinets, white cabinets, granite worktops, beige splashback, stone tiled splashback, stainless steel appliances, medium hardwood flooring, multiple islands, brown floors and beige worktops.

Gulf Building recently completed the “ New Orleans Chic” custom Estate in Fort Lauderdale, Florida. The aptly named estate stays true to inspiration rooted from New Orleans, Louisiana. The stately entrance is fueled by the column’s, welcoming any guest to the future of custom estates that integrate modern features while keeping one foot in the past. The lamps hanging from the ceiling along the kitchen of the interior is a chic twist of the antique, tying in with the exposed brick overlaying the exterior. These staple fixtures of New Orleans style, transport you to an era bursting with life along the French founded streets. This two-story single-family residence includes five bedrooms, six and a half baths, and is approximately 8,210 square feet in size. The one of a kind three car garage fits his and her vehicles with ample room for a collector car as well. The kitchen is beautifully appointed with white and grey cabinets that are overlaid with white marble countertops which in turn are contrasted by the cool earth tones of the wood floors. The coffered ceilings, Armoire style refrigerator and a custom gunmetal hood lend sophistication to the kitchen. The high ceilings in the living room are accentuated by deep brown high beams that complement the cool tones of the living area. An antique wooden barn door tucked in the corner of the living room leads to a mancave with a bespoke bar and a lounge area, reminiscent of a speakeasy from another era. In a nod to the modern practicality that is desired by families with young kids, a massive laundry room also functions as a mudroom with locker style cubbies and a homework and crafts area for kids. The custom staircase leads to another vintage barn door on the 2nd floor that opens to reveal provides a wonderful family loft with another hidden gem: a secret attic playroom for kids! Rounding out the exterior, massive balconies with French patterned railing overlook a huge backyard with a custom pool and spa that is secluded from the hustle and bustle of the city.
All in all, this estate captures the perfect modern interpretation of New Orleans French traditional design. Welcome to New Orleans Chic of Fort Lauderdale, Florida!
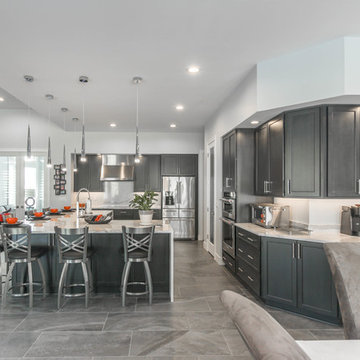
This is an example of an expansive modern l-shaped kitchen/diner in Detroit with a belfast sink, recessed-panel cabinets, grey cabinets, engineered stone countertops, white splashback, stainless steel appliances, porcelain flooring, an island, grey floors and white worktops.
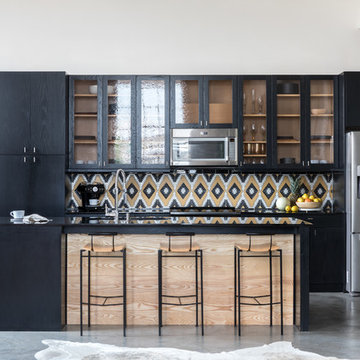
Design: Cattaneo Studios // Photos: Jacqueline Marque
Photo of an expansive industrial single-wall open plan kitchen in New Orleans with black cabinets, multi-coloured splashback, ceramic splashback, stainless steel appliances, concrete flooring, an island, grey floors, black worktops and glass-front cabinets.
Photo of an expansive industrial single-wall open plan kitchen in New Orleans with black cabinets, multi-coloured splashback, ceramic splashback, stainless steel appliances, concrete flooring, an island, grey floors, black worktops and glass-front cabinets.
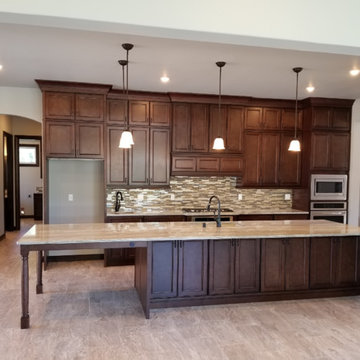
Jenn Kelly
Design ideas for an expansive contemporary galley kitchen/diner in Cleveland with a submerged sink, flat-panel cabinets, brown cabinets, marble worktops, brown splashback, mosaic tiled splashback, stainless steel appliances, terrazzo flooring, an island, brown floors and brown worktops.
Design ideas for an expansive contemporary galley kitchen/diner in Cleveland with a submerged sink, flat-panel cabinets, brown cabinets, marble worktops, brown splashback, mosaic tiled splashback, stainless steel appliances, terrazzo flooring, an island, brown floors and brown worktops.
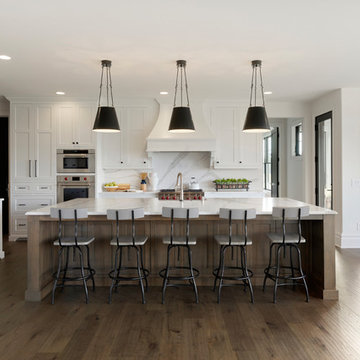
Spacecrafting
Photo of an expansive coastal kitchen/diner in Minneapolis with white cabinets, engineered stone countertops, white splashback, stainless steel appliances, medium hardwood flooring, an island, white worktops, shaker cabinets and marble splashback.
Photo of an expansive coastal kitchen/diner in Minneapolis with white cabinets, engineered stone countertops, white splashback, stainless steel appliances, medium hardwood flooring, an island, white worktops, shaker cabinets and marble splashback.
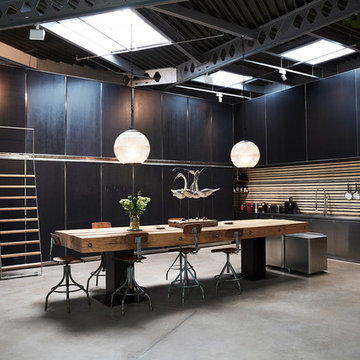
This is an example of an expansive industrial single-wall kitchen/diner in London with flat-panel cabinets, black cabinets, stainless steel appliances, concrete flooring, grey floors, a built-in sink, stainless steel worktops and brown splashback.
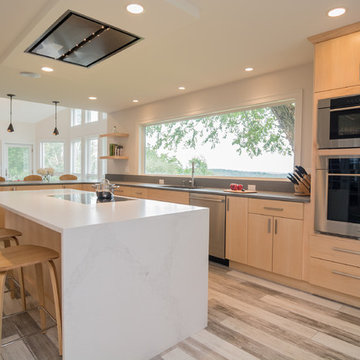
This beautiful contemporary kitchen was designed by Mariah from our Nashua, NH showroom. The design features a full-access slab door cabinet with granite & quartz countertops, an island with a waterfall countertop edge, an induction cooktop with a built-in ceiling vent, and an existing 10ft. window behind the sink. The original kitchen did not use the entire space, which was a main focus during the design process. Pushing the sink against the wall allowed for a bigger island and more space to move around within the kitchen. The homeowners originally wanted concrete countertops, but in the end decided on a more durable granite countertop that looked just like concrete!
Special features in this kitchen include two mixer lift cabinets, under-cabinet lighting, a spice rack, double trash, roll out trays and floating shelves above the countertop.
Mariah also designed a laundry room cabinetry unit, featuring JSI Designer Cabinetry & a butcher block top, and an entertainment center in this home.
Cabinets: ShowplaceEVO Milan
Finish: Natural
Countertops: Quartz & Granite
Color: Calacatta Nuvo/Unknown
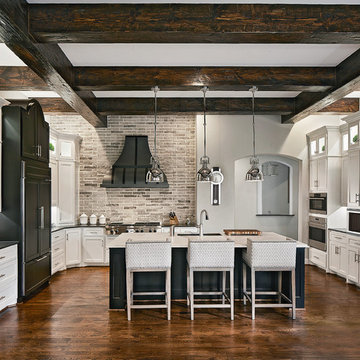
Design ideas for an expansive traditional kitchen in Dallas with stainless steel appliances, an island, white cabinets, marble worktops and dark hardwood flooring.
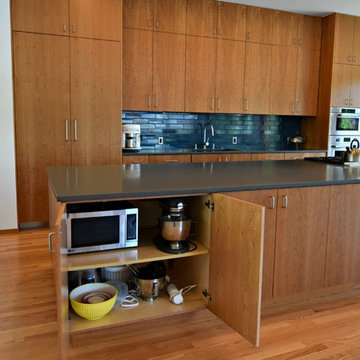
Danish-modern design throughout this Denver home showcases sleek, slab-front frameless cabinets in beautiful grain-matched cherry.
Crystal Cabinet Works: Springfield door style in cherry with a natural stain.
Design by: Caitrin McIlvain at BKC Kitchen and Bath, in partnership with Character Builders Colorado
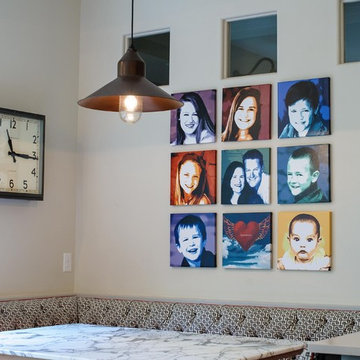
Full kitchen for family of nine includes large island and banquette seating, large pantry and Wolf appliances.
Expansive classic single-wall kitchen/diner in Austin with a belfast sink, flat-panel cabinets, grey cabinets, marble worktops, white splashback, ceramic splashback, stainless steel appliances, concrete flooring and an island.
Expansive classic single-wall kitchen/diner in Austin with a belfast sink, flat-panel cabinets, grey cabinets, marble worktops, white splashback, ceramic splashback, stainless steel appliances, concrete flooring and an island.

Expansive world-inspired galley enclosed kitchen in Hawaii with a double-bowl sink, flat-panel cabinets, medium wood cabinets, wood worktops, stainless steel appliances and multiple islands.
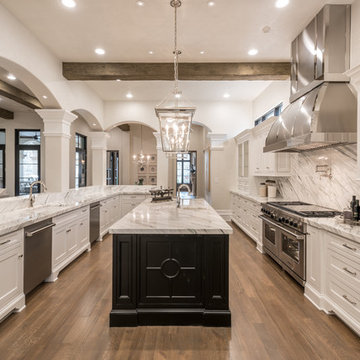
Kitchen, Stacy Brotemarkle, Interior Designer
This is an example of an expansive classic kitchen in Dallas with a single-bowl sink, recessed-panel cabinets, white cabinets, marble worktops, white splashback, marble splashback, stainless steel appliances, medium hardwood flooring and an island.
This is an example of an expansive classic kitchen in Dallas with a single-bowl sink, recessed-panel cabinets, white cabinets, marble worktops, white splashback, marble splashback, stainless steel appliances, medium hardwood flooring and an island.
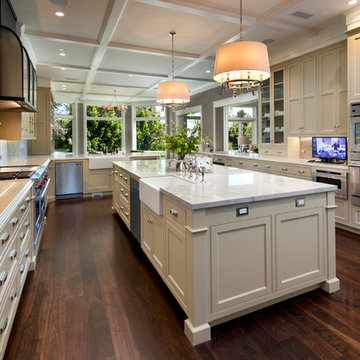
Design ideas for an expansive traditional l-shaped kitchen/diner in Los Angeles with a belfast sink, shaker cabinets, beige cabinets, quartz worktops, white splashback, stone slab splashback, stainless steel appliances, dark hardwood flooring, an island, brown floors and white worktops.
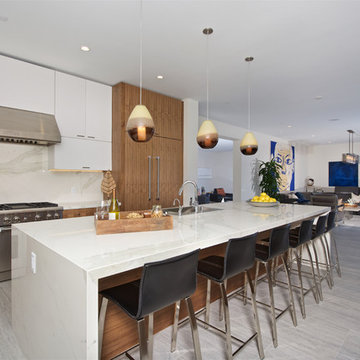
counter-top is Fiandre Maximum Calacatta, polished large format porcelain slabs
Inspiration for an expansive contemporary galley kitchen/diner in San Diego with porcelain splashback, porcelain flooring, an island, flat-panel cabinets, medium wood cabinets, white splashback and stainless steel appliances.
Inspiration for an expansive contemporary galley kitchen/diner in San Diego with porcelain splashback, porcelain flooring, an island, flat-panel cabinets, medium wood cabinets, white splashback and stainless steel appliances.
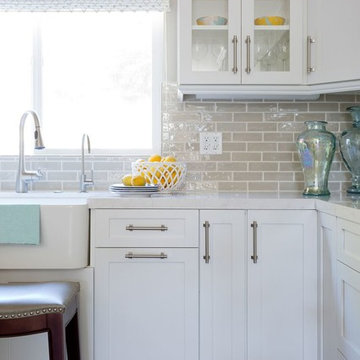
Their family expanded, and so did their home! After nearly 30 years residing in the same home they raised their children, this wonderful couple made the decision to tear down the walls and create one great open kitchen family room and dining space, partially expanding 10 feet out into their backyard. The result: a beautiful open concept space geared towards family gatherings and entertaining.
Wall color: Benjamin Moore Revere Pewter
Cabinets: Dunn Edwards Droplets
Island: Dunn Edwards Stone Maison
Flooring: LM Flooring Nature Reserve Silverado
Countertop: Cambria Torquay
Backsplash: Walker Zanger Grammercy Park
Sink: Blanco Cerana Fireclay
Photography by Amy Bartlam
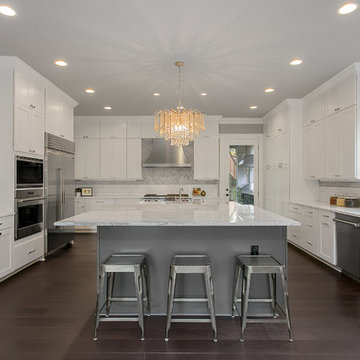
Past the great room, the generously sized kitchen awaits, equipped with a number of amenities sure to tantalize the modern chef, including a wide 48-inch range and hood! HD Estates
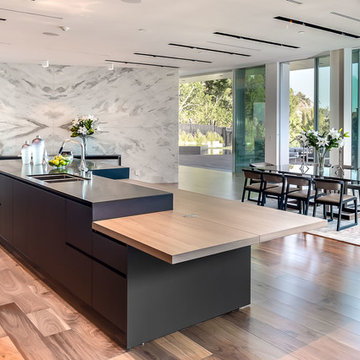
Mark Singer
Design ideas for an expansive modern galley open plan kitchen in Los Angeles with a submerged sink, flat-panel cabinets, light wood cabinets, stainless steel worktops, grey splashback, stainless steel appliances, light hardwood flooring and an island.
Design ideas for an expansive modern galley open plan kitchen in Los Angeles with a submerged sink, flat-panel cabinets, light wood cabinets, stainless steel worktops, grey splashback, stainless steel appliances, light hardwood flooring and an island.
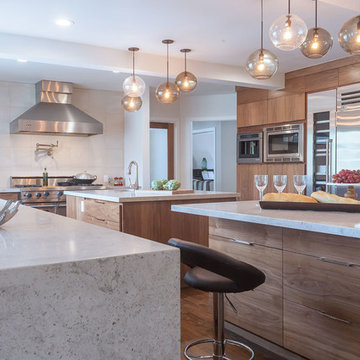
This lovely Thousand Oaks home was completely remodeled throughout. Spaces included in this project were the kitchen, four bathrooms, office, entertainment room and master suite. Custom walnut cabinetry was given a clear coat finish to allow the natural wood color to stand out and be admired. The limestone counters are stunning and the waterfall edges add a contemporary flare. Oak wood floors were given new life with a custom walnut stain.
Distinctive Decor 2016. All Rights Reserved.
Expansive Kitchen with Stainless Steel Appliances Ideas and Designs
13