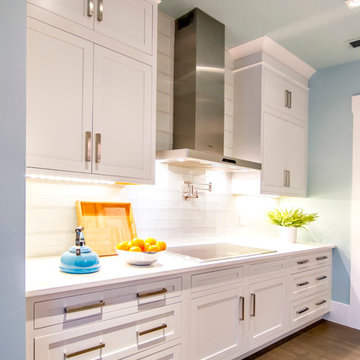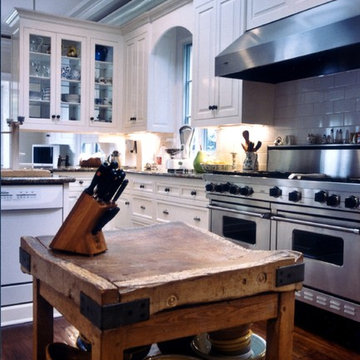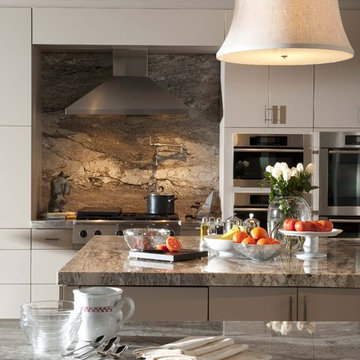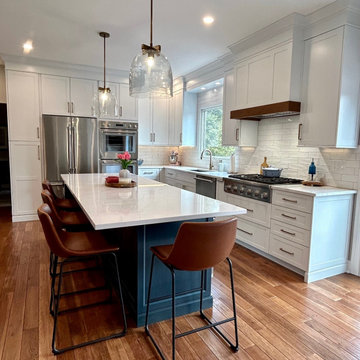Expansive Kitchen with Stainless Steel Appliances Ideas and Designs
Refine by:
Budget
Sort by:Popular Today
121 - 140 of 35,559 photos
Item 1 of 3

HGTV Smart Home 2013 by Glenn Layton Homes, Jacksonville Beach, Florida.
Inspiration for an expansive world-inspired u-shaped kitchen/diner in Jacksonville with white cabinets, granite worktops, white splashback, stainless steel appliances, a submerged sink, recessed-panel cabinets, glass tiled splashback, light hardwood flooring and an island.
Inspiration for an expansive world-inspired u-shaped kitchen/diner in Jacksonville with white cabinets, granite worktops, white splashback, stainless steel appliances, a submerged sink, recessed-panel cabinets, glass tiled splashback, light hardwood flooring and an island.

Susan Jay
Expansive classic u-shaped kitchen/diner in Los Angeles with a built-in sink, recessed-panel cabinets, white cabinets, granite worktops, white splashback, metro tiled splashback, stainless steel appliances, medium hardwood flooring and an island.
Expansive classic u-shaped kitchen/diner in Los Angeles with a built-in sink, recessed-panel cabinets, white cabinets, granite worktops, white splashback, metro tiled splashback, stainless steel appliances, medium hardwood flooring and an island.

Complete Kitchen Remodel Designed by Interior Designer Nathan J. Reynolds and Installed by RI Kitchen & Bath. phone: (508) 837 - 3972 email: nathan@insperiors.com www.insperiors.com Photography Courtesy of © 2012 John Anderson Photography.

Photo of an expansive eclectic u-shaped kitchen/diner in Minneapolis with a submerged sink, recessed-panel cabinets, medium wood cabinets, multi-coloured splashback, mosaic tiled splashback, stainless steel appliances, medium hardwood flooring and an island.

Design ideas for an expansive traditional kitchen/diner in Orlando with stainless steel appliances, flat-panel cabinets, white cabinets, granite worktops, brown splashback, an island and marble splashback.

Builder: Hemingway Homes
Cabinetry line: Bertch Custom
Kitchen Cabinetry
Door style: VICTORIA 3
Wood: Birch
Finish: Eggshell; Matte sheen
Design ideas for an expansive traditional l-shaped kitchen/diner in Baltimore with a belfast sink, beaded cabinets, white cabinets, granite worktops, beige splashback, stone slab splashback, stainless steel appliances, dark hardwood flooring, an island and brown floors.
Design ideas for an expansive traditional l-shaped kitchen/diner in Baltimore with a belfast sink, beaded cabinets, white cabinets, granite worktops, beige splashback, stone slab splashback, stainless steel appliances, dark hardwood flooring, an island and brown floors.

Photography: Joёlle Mclaughlin
Expansive classic l-shaped open plan kitchen in Other with a submerged sink, raised-panel cabinets, light wood cabinets, granite worktops, blue splashback, glass tiled splashback, stainless steel appliances and medium hardwood flooring.
Expansive classic l-shaped open plan kitchen in Other with a submerged sink, raised-panel cabinets, light wood cabinets, granite worktops, blue splashback, glass tiled splashback, stainless steel appliances and medium hardwood flooring.

An Indoor Lady
This is an example of an expansive contemporary l-shaped kitchen/diner in Austin with a single-bowl sink, flat-panel cabinets, medium wood cabinets, quartz worktops, white splashback, stone slab splashback, stainless steel appliances, light hardwood flooring, an island and white worktops.
This is an example of an expansive contemporary l-shaped kitchen/diner in Austin with a single-bowl sink, flat-panel cabinets, medium wood cabinets, quartz worktops, white splashback, stone slab splashback, stainless steel appliances, light hardwood flooring, an island and white worktops.

Expansive modern u-shaped open plan kitchen in Other with a submerged sink, raised-panel cabinets, white cabinets, granite worktops, white splashback, cement tile splashback, stainless steel appliances, porcelain flooring, an island, brown floors and grey worktops.

Black flat-panel cabinets painted in lacquer tinted to Benjamin Moore's BM 2124-10, "Wrought Iron", by Paper Moon Painting.
Photo of an expansive contemporary l-shaped kitchen in Austin with a submerged sink, flat-panel cabinets, black cabinets, marble worktops, white splashback, marble splashback, stainless steel appliances, light hardwood flooring, an island, brown floors and white worktops.
Photo of an expansive contemporary l-shaped kitchen in Austin with a submerged sink, flat-panel cabinets, black cabinets, marble worktops, white splashback, marble splashback, stainless steel appliances, light hardwood flooring, an island, brown floors and white worktops.

Open concept kitchen with fabric island pendants, dark veiny countertops, brown woven leather bar stools, cream tile backsplash, white cabinetry, black matte hardware, and custom built iron hood. An all day nook by the window boats custom cushions, and oversized iron pendant lighting.

Written by Mary Kate Hogan for Westchester Home Magazine.
"The Goal: The family that cooks together has the most fun — especially when their kitchen is equipped with four ovens and tons of workspace. After a first-floor renovation of a home for a couple with four grown children, the new kitchen features high-tech appliances purchased through Royal Green and a custom island with a connected table to seat family, friends, and cooking spectators. An old dining room was eliminated, and the whole area was transformed into one open, L-shaped space with a bar and family room.
“They wanted to expand the kitchen and have more of an entertaining room for their family gatherings,” says designer Danielle Florie. She designed the kitchen so that two or three people can work at the same time, with a full sink in the island that’s big enough for cleaning vegetables or washing pots and pans.
Key Features:
Well-Stocked Bar: The bar area adjacent to the kitchen doubles as a coffee center. Topped with a leathered brown marble, the bar houses the coffee maker as well as a wine refrigerator, beverage fridge, and built-in ice maker. Upholstered swivel chairs encourage people to gather and stay awhile.
Finishing Touches: Counters around the kitchen and the island are covered with a Cambria quartz that has the light, airy look the homeowners wanted and resists stains and scratches. A geometric marble tile backsplash is an eye-catching decorative element.
Into the Wood: The larger table in the kitchen was handmade for the family and matches the island base. On the floor, wood planks with a warm gray tone run diagonally for added interest."
Bilotta Designer: Danielle Florie
Photographer: Phillip Ennis

Complete transformation of an outdated early 90's oak kitchen to an elegant and sofisticated transitional kitchen. cabinets are 99" tall with a 3 piece crown molding to the ceiling. So many accessories...including: roll out shelving, custom cutlery inserts, custom tray dividers, pull out spice racks, pots and pans drawers, swing out corner shelving and knife inserts.
Gemini Design Group was able to transform this space by taking out a closet and turning the island. By moving the range to the exterior wall, we creating a fantastic and functional flow. It is now a cook's kitchen with plenty of room for this busy family.

Design ideas for an expansive rural enclosed kitchen in Sydney with shaker cabinets, stainless steel appliances, blue cabinets, blue splashback, wood splashback, painted wood flooring, marble worktops, brown floors and beige worktops.

Design ideas for an expansive classic l-shaped open plan kitchen in Salt Lake City with a single-bowl sink, shaker cabinets, green cabinets, engineered stone countertops, white splashback, engineered quartz splashback, stainless steel appliances, porcelain flooring, an island, beige floors, white worktops and a vaulted ceiling.

Expansive country galley kitchen/diner in Other with a belfast sink, recessed-panel cabinets, distressed cabinets, granite worktops, stainless steel appliances, medium hardwood flooring, an island, brown floors, multicoloured worktops and a vaulted ceiling.

This beautiful white and black kitchen is accented with an alder island, subway herringbone tile, Alder floating shelves, Nero Mist honed black granite on the perimeter and Calacatta Alto quartz on the kitchen island. The U-shaped island creates an open, inviting space perfect for hosting and casual dining. The professional appliances create an upscale space with the pot filler, gas range, kitchen vent fan, and hidden appliance garage.

Key decor elements include:
Pendants: Grain pendants by Brendan Ravenhill Studio
Stools: Beetle counter chair by Gubi from Design Public Group
Large brass bowl: Michael Verheyden
Marble Cannister: Michael Verheyden
Art: Untitled (1010) by Bo Joseph from Sears Peyton Gallery

Photo of an expansive farmhouse kitchen in Other with a belfast sink, shaker cabinets, quartz worktops, porcelain splashback, stainless steel appliances, multiple islands, white worktops, exposed beams, white cabinets, multi-coloured splashback and light hardwood flooring.

The house on Blueberry Hill features Starmark's inset cabinets in White with a Blueberry island and Walnut floating shelves. We used Cambria's Britannica quartz counters, Berenson Hardware's Swagger pulls in modern brushed gold, and Sensio cabinet lighting.
Expansive Kitchen with Stainless Steel Appliances Ideas and Designs
7