Expansive Kitchen with Vinyl Flooring Ideas and Designs
Refine by:
Budget
Sort by:Popular Today
141 - 160 of 1,161 photos
Item 1 of 3
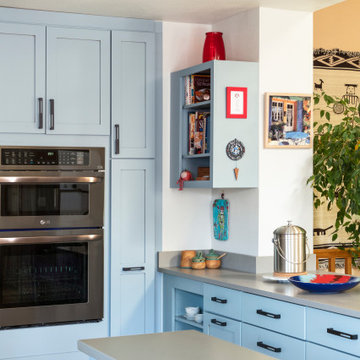
This vibrant kitchen was meant to meet this client's fun personality! The client's favorite part about cooking together is always dancing while cooking. This new kitchen remodel helped create a fun and functional environment to show off their dance moves and cooking skills in a space that felt personal. The custom blue color, with the pop of red, was exactly what this client desired.
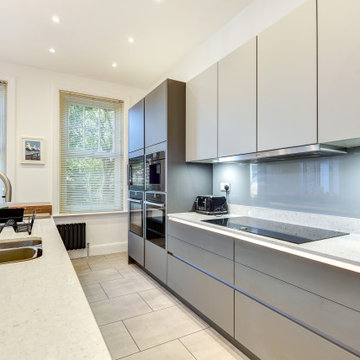
Ultramodern German Kitchen in Worthing, West Sussex
This German kitchen project in Worthing required extensive structural works to divide two rooms and create an open-plan space.
Designer Phil has created an ultramodern handleless kitchen space, complete with high-tech appliances and TV area.
The Brief
A spacious and vast open-plan kitchen was the end goal of this project, which was not an easy task considering the space was originally two rooms. Advanced structural works were required to support the rest of the property, with flooring, lighting and an exterior bi-fold door also part of the plans.
Designer Phil was tasked with envisaging a design which incorporated all this client’s requirements, whilst implementing a homely and modern kitchen theme.
Design Elements
Before fitting the kitchen, our structural team had to undertake significant works. Following the removal of a dividing wall, four steels had to be fixed in a square formation to support the property, this left a huge space for the kitchen Phil had designed for this client.
A homely, yet modern theme was preferred with a combination of Stone Grey and Slate grey matt units opted for. These two finishes are complimented by Havana oak wood accents and the handless design of the kitchen.
To meet the client’s requirements, an island, TV area and full-height corner storage feature, in addition to a wall-to-wall run which houses kitchen appliances and storage.
Special Inclusions
Special inclusions are aplenty in this kitchen.
A grid of appliances is comprised of a Neff slide & hide oven, combination oven, warming drawer, coffee centre and Caple wine cabinet. Each provide an array of useful functions for this client, and elsewhere are accompanied by a Neff induction hob, Neff telescopic extractor hood and a Quooker 100°C boiling water tap.
Designer Phil has incorporated numerous design features like a glass-ended unit on the island, cookbook storage space, feature shelving in the TV area and a raised natural wood work surface on the island.
Our structural team were also tasked with widening an exterior doorway and fitting bi-fold doors which look out to the vibrant garden.
Project Highlight
The TV area is a lovely highlight of this project.
Phil has framed this with additional storage and decorative wood effect shelving.
Nearby a full-height radiator and full-height storage provide warmth and even more storage to the kitchen space.
The End Result
The end result is a space that is unrecognisable and has been completely transformed with the expertise of our fitting team. In addition to the structural works, Karndean flooring, lighting and heating improvements have been made involving almost every facet of our installation team.
If you have similar requirements for a kitchen transformation, consult our expert designers to see how we can create your dream space, as they did for this client!
To arrange a free design appointment, visit a showroom or book an appointment now.
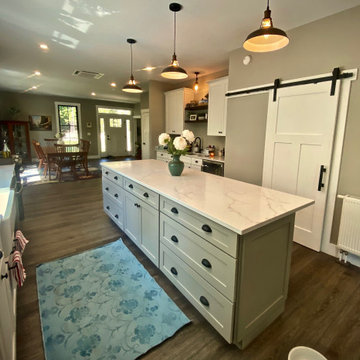
This is an example of an expansive farmhouse galley kitchen/diner in Portland Maine with a belfast sink, shaker cabinets, white cabinets, quartz worktops, white splashback, marble splashback, stainless steel appliances, vinyl flooring, an island, grey floors and white worktops.
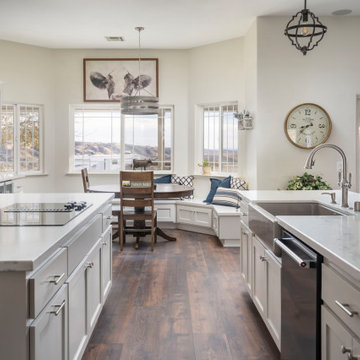
Removing the wall between the old kitchen and great room allowed room for two islands, work flow and storage. A beverage center and banquet seating was added to the breakfast nook. The laundry/mud room matches the new kitchen and includes a step in pantry.
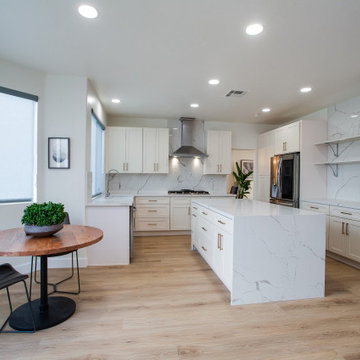
This kitchen was transformed from an 80's brown and black theme to a light and bright white kitchen. Featured waterfall island. New cabinetry with brass hardware, a farmhouse sink with sparking new stainless steal appliances. All new floors and additional coffee bar shelving add to the details of gorgeous kitchen remodel. Bright, contemporary and chic is what the client wanted in this spacious kitchen.
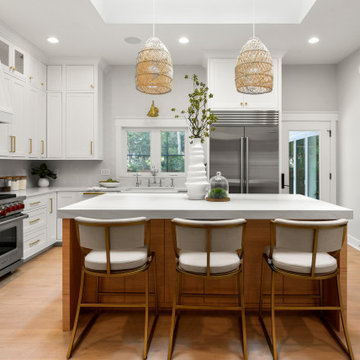
Expansive beach style l-shaped kitchen in Jacksonville with a belfast sink, beaded cabinets, engineered stone countertops, white splashback, stainless steel appliances and vinyl flooring.
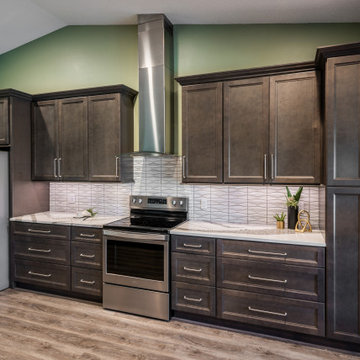
Semi-custom cabinetry from Artisan Mills in West Point Grey. Baroque Adwick Natural White backsplash from Soho Studio. Quartz countertops from Cambria in Annica with an eased edge. Luxury Vinyl Plank flooring from Provenza in Uptown Chic, Bold Ambition.
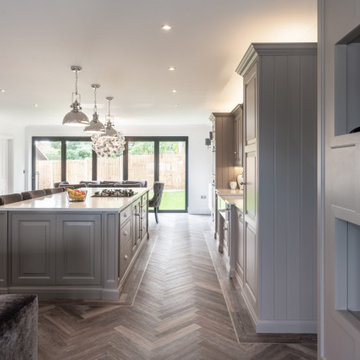
Photo of an expansive modern single-wall open plan kitchen in Hertfordshire with a double-bowl sink, raised-panel cabinets, grey cabinets, quartz worktops, white splashback, stone slab splashback, integrated appliances, vinyl flooring, an island, brown floors and white worktops.
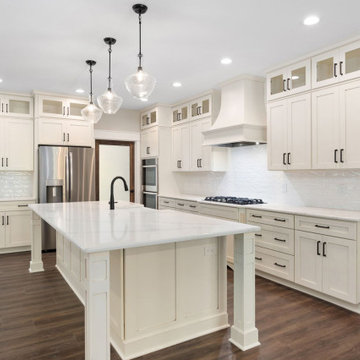
Elegant farmhouse kitchen with glass doors, custom hood, and a large island.
Expansive country l-shaped open plan kitchen in Other with a belfast sink, shaker cabinets, white cabinets, engineered stone countertops, white splashback, metro tiled splashback, stainless steel appliances, vinyl flooring, an island, multi-coloured floors and multicoloured worktops.
Expansive country l-shaped open plan kitchen in Other with a belfast sink, shaker cabinets, white cabinets, engineered stone countertops, white splashback, metro tiled splashback, stainless steel appliances, vinyl flooring, an island, multi-coloured floors and multicoloured worktops.
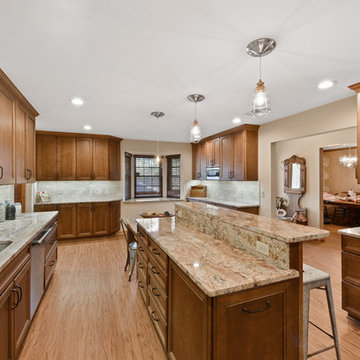
These Wellborn Forest Ginger cabinets have the Hamilton Raised Panel style doors with a flawless Bordeaux Gold granite countertop and Savona Ivory Brushed Travertine backsplash. The 60/40 stainless sink and Kohler Sous Faucet combo match the Frigidaire Professional appliances.
Kim Lindsey Photography
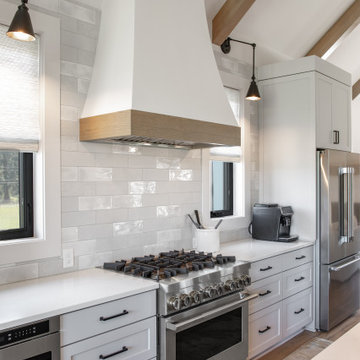
Smooth white finish on the kitchen range hood. Black sconces on the side of the kitchen hood. Stainless steel appliances in the kitchen.
Expansive country galley kitchen/diner in Portland with a belfast sink, shaker cabinets, white cabinets, engineered stone countertops, white splashback, mosaic tiled splashback, stainless steel appliances, vinyl flooring, an island, brown floors, white worktops and exposed beams.
Expansive country galley kitchen/diner in Portland with a belfast sink, shaker cabinets, white cabinets, engineered stone countertops, white splashback, mosaic tiled splashback, stainless steel appliances, vinyl flooring, an island, brown floors, white worktops and exposed beams.
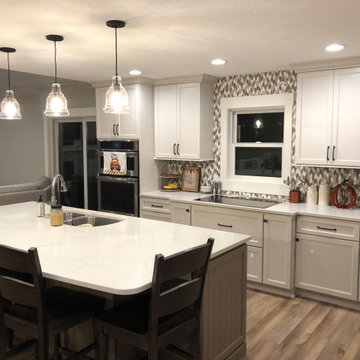
Great Northern Cabinetry was used throughout this entire project. Perimeter door style is "Woodbridge", color "Crushed Ice." Island is door style "Windsor - 3" color "Truffle." The counter top is Metroquartz, color Bianco Marina while the backsplash is Glazzio, Colonial Series, Mosaid "Bay Colony." Flooring through out is Evoke Joe Luxury Vinyl Plank (LVP) used for its durability. The refrigerator is hidden behind matching cabinetry panels. This space is open to the dining/family/great room.
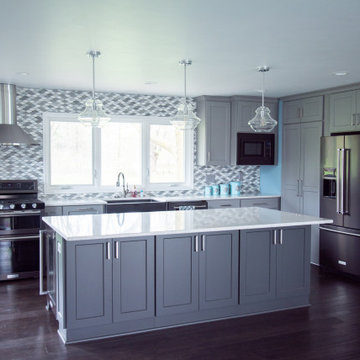
This two tone grey kitchen has so many unique characteristics including a hidden walk-in pantry, corner drop off area, and a full wall height backsplash tile.
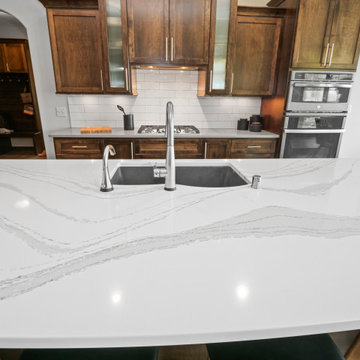
This lakeside retreat has been in the family for generations & is lovingly referred to as "the magnet" because it pulls friends and family together. When rebuilding on their family's land, our priority was to create the same feeling for generations to come.
This new build project included all interior & exterior architectural design features including lighting, flooring, tile, countertop, cabinet, appliance, hardware & plumbing fixture selections. My client opted in for an all inclusive design experience including space planning, furniture & decor specifications to create a move in ready retreat for their family to enjoy for years & years to come.
It was an honor designing this family's dream house & will leave you wanting a little slice of waterfront paradise of your own!
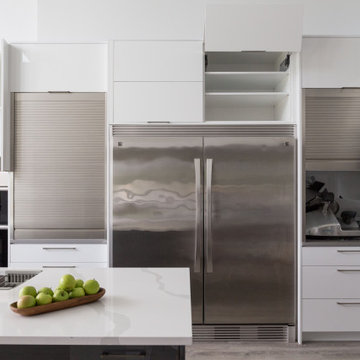
Inspiration for an expansive contemporary l-shaped open plan kitchen in Portland with a submerged sink, flat-panel cabinets, white cabinets, engineered stone countertops, grey splashback, glass tiled splashback, stainless steel appliances, vinyl flooring, multiple islands, grey floors, white worktops and a vaulted ceiling.
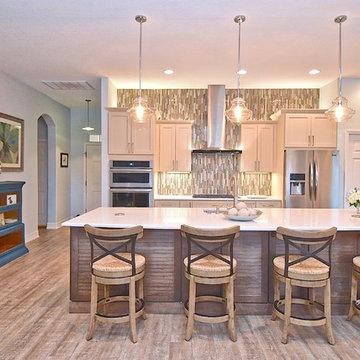
The homeowners wanted to new kitchen that was more a Floridian-style to match the location of their home. The newly remodeled kitchen blends and matches materials and colors and the new kitchen "fits" well in the neighborhood.
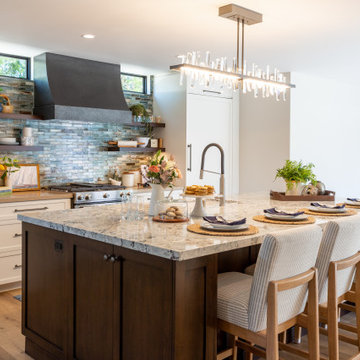
Expansive coastal kitchen pantry in Santa Barbara with a submerged sink, shaker cabinets, dark wood cabinets, engineered stone countertops, blue splashback, glass tiled splashback, stainless steel appliances, vinyl flooring, an island and beige floors.
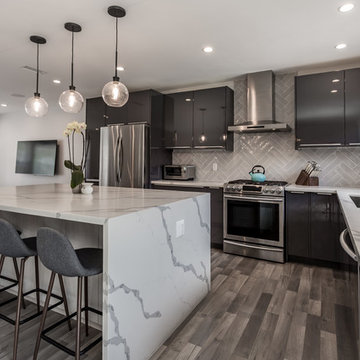
Check out this beautiful open kitchen project. More and more homeowners dream of creating a kitchen that is fluid and simple but still has great functionality for normal family life. For this project we aimed to create an open room that could serve many purposes. We took our time picking out the right materials for the kitchen to make it minimalist but eloquent. The kitchen island was definitely one of the coolest pieces to pick out, but overall we loved the design of this project. If you are in the Los Angeles area call us today @1-888-977-9490 to get started on your dream project!
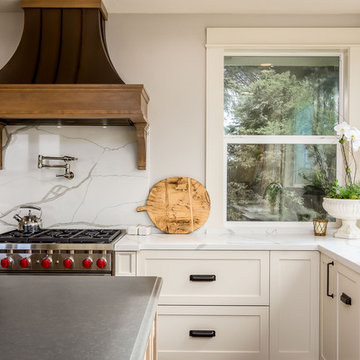
This countryside farmhouse was remodeled and added on to by removing an interior wall separating the kitchen from the dining/living room, putting an addition at the porch to extend the kitchen by 10', installing an IKEA kitchen cabinets and custom built island using IKEA boxes, custom IKEA fronts, panels, trim, copper and wood trim exhaust wood, wolf appliances, apron front sink, and quartz countertop. The bathroom was redesigned with relocation of the walk-in shower, and installing a pottery barn vanity. the main space of the house was completed with luxury vinyl plank flooring throughout. A beautiful transformation with gorgeous views of the Willamette Valley.
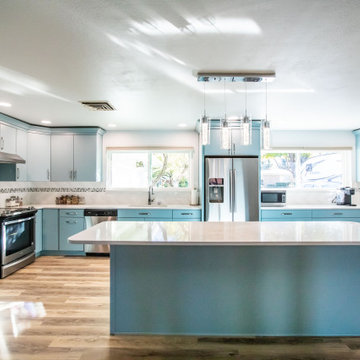
This is an example of an expansive traditional u-shaped open plan kitchen in Albuquerque with a submerged sink, flat-panel cabinets, blue cabinets, quartz worktops, white splashback, ceramic splashback, stainless steel appliances, vinyl flooring, an island, brown floors and white worktops.
Expansive Kitchen with Vinyl Flooring Ideas and Designs
8