Expansive Kitchen with White Appliances Ideas and Designs
Refine by:
Budget
Sort by:Popular Today
1 - 20 of 1,097 photos
Item 1 of 3

The cabinet paint color is Sherwin-Williams - SW 7008 Alabaster
Design ideas for an expansive traditional u-shaped kitchen/diner in Minneapolis with a belfast sink, recessed-panel cabinets, white cabinets, engineered stone countertops, white splashback, engineered quartz splashback, white appliances, light hardwood flooring, an island, brown floors and white worktops.
Design ideas for an expansive traditional u-shaped kitchen/diner in Minneapolis with a belfast sink, recessed-panel cabinets, white cabinets, engineered stone countertops, white splashback, engineered quartz splashback, white appliances, light hardwood flooring, an island, brown floors and white worktops.

Luxurious and modern kitchen. The standout feature is the large kitchen island with a striking marble countertop that appears to have dramatic veining patterns. The island has a sleek dark wood base with gold hardware accents.
The kitchen features a mix of light and dark cabinetry, with the light cabinets near the windows allowing natural light to brighten the space. The backsplash behind the dark cabinets has a decorative tiled pattern adding visual interest.
The ceiling has a unique wood beam design, and the lighting fixture above the island is a stylish grouping of white orb pendants. Large windows allow ample natural light to enter the space, and there are various decorative elements like vases with greenery and a breadbasket on the island countertop.
Overall, the kitchen exudes a modern yet warm ambiance, with thoughtful design elements and high-end finishes creating a luxurious and inviting cooking and entertaining space.

Design ideas for an expansive contemporary galley open plan kitchen in Minneapolis with flat-panel cabinets, white cabinets, white appliances, an island, a single-bowl sink, engineered stone countertops, white splashback, porcelain flooring, black floors and white worktops.

Beautiful bespoke kitchen with views down to an estuary. Secret location, South West England. Colin Cadle Photography, Photo Styling Jan Cadle
Inspiration for an expansive country kitchen/diner in Devon with beaded cabinets, beige cabinets, granite worktops, white appliances and slate flooring.
Inspiration for an expansive country kitchen/diner in Devon with beaded cabinets, beige cabinets, granite worktops, white appliances and slate flooring.
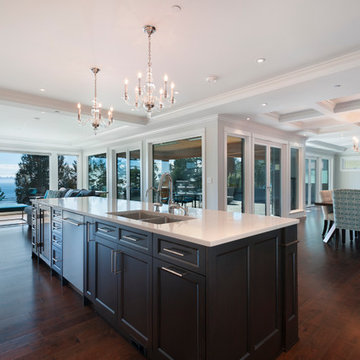
This beautiful home is located in West Vancouver BC. This family came to SGDI in the very early stages of design. They had architectural plans for their home, but needed a full interior package to turn constructions drawings into a beautiful liveable home. Boasting fantastic views of the water, this home has a chef’s kitchen equipped with a Wolf/Sub-Zero appliance package and a massive island with comfortable seating for 5. No detail was overlooked in this home. The master ensuite is a huge retreat with marble throughout, steam shower, and raised soaker tub overlooking the water with an adjacent 2 way fireplace to the mater bedroom. Frame-less glass was used as much as possible throughout the home to ensure views were not hindered. The basement boasts a large custom temperature controlled 150sft wine room. A marvel inside and out.
Paul Grdina Photography
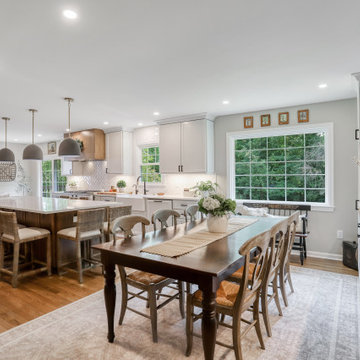
In collaboration with DeLuna Designs, Shanae Mobley of Reico Kitchen & Bath in Springfield, VA designed a transitional two-finish kitchen remodel featuring Merillat Classic and Masterpiece cabinetry.
The perimeter cabinets are Merillat Classic in the Portrait 5-piece door style in the Cotton finish, paired with Merillat Masterpiece island cabinets in the Martel door style in Rustic Alder with a Husk finish.
Photos courtesy of BTW Images.

Une maison de maître du XIXème, entièrement rénovée, aménagée et décorée pour démarrer une nouvelle vie. Le RDC est repensé avec de nouveaux espaces de vie et une belle cuisine ouverte ainsi qu’un bureau indépendant. Aux étages, six chambres sont aménagées et optimisées avec deux salles de bains très graphiques. Le tout en parfaite harmonie et dans un style naturellement chic.
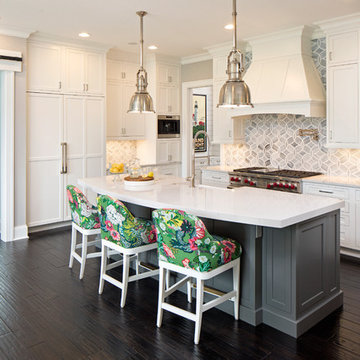
High-end appliances and a huge walk-in pantry make this kitchen a dream for everyday cooking and entertaining
Landmark Photography
Photo of an expansive traditional open plan kitchen in Minneapolis with a belfast sink, recessed-panel cabinets, white cabinets, engineered stone countertops, grey splashback, glass tiled splashback, white appliances, dark hardwood flooring and an island.
Photo of an expansive traditional open plan kitchen in Minneapolis with a belfast sink, recessed-panel cabinets, white cabinets, engineered stone countertops, grey splashback, glass tiled splashback, white appliances, dark hardwood flooring and an island.
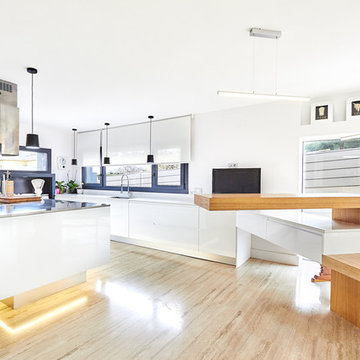
Amplia cocina de espacio abiertos
© Carla Capdevila
This is an example of an expansive contemporary u-shaped open plan kitchen in Madrid with open cabinets, white cabinets, white splashback, white appliances, multiple islands and brown floors.
This is an example of an expansive contemporary u-shaped open plan kitchen in Madrid with open cabinets, white cabinets, white splashback, white appliances, multiple islands and brown floors.
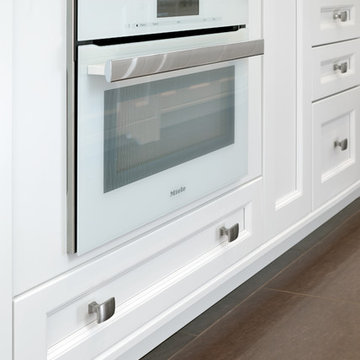
Built-In Microwave cabinet, located in the island.
Expansive traditional l-shaped kitchen/diner in Toronto with a submerged sink, raised-panel cabinets, white cabinets, engineered stone countertops, blue splashback, metro tiled splashback, white appliances, porcelain flooring, an island and grey floors.
Expansive traditional l-shaped kitchen/diner in Toronto with a submerged sink, raised-panel cabinets, white cabinets, engineered stone countertops, blue splashback, metro tiled splashback, white appliances, porcelain flooring, an island and grey floors.

Stephen Reed Photography
Photo of an expansive traditional kitchen/diner in Dallas with a submerged sink, recessed-panel cabinets, white cabinets, quartz worktops, grey splashback, stone slab splashback, white appliances, limestone flooring, multiple islands, beige floors and white worktops.
Photo of an expansive traditional kitchen/diner in Dallas with a submerged sink, recessed-panel cabinets, white cabinets, quartz worktops, grey splashback, stone slab splashback, white appliances, limestone flooring, multiple islands, beige floors and white worktops.

Inspiration for an expansive modern single-wall kitchen/diner in Other with a single-bowl sink, flat-panel cabinets, grey cabinets, tile countertops, white splashback, glass sheet splashback, white appliances, an island, grey floors and grey worktops.
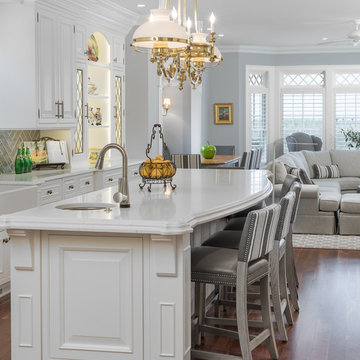
The open kitchen and family room coordinate in colors and performance fabrics; the vertical striped chair backs are echoed in sofa throw pillows. The antique brass chandelier adds warmth and history. The island has a double custom edge countertop providing a unique feature to the island, adding to its importance. The breakfast nook with custom banquette has coordinated performance fabrics.
Photography: Lauren Hagerstrom
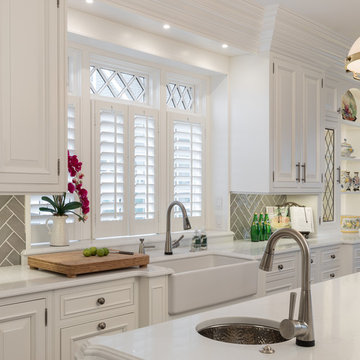
Both the farm sink and the island prep sink are equipped with ease-of-use automatic faucets. To accommodate large numbers of guests, the kitchen boasts two dishwashers and two refrigerator/freezers and plenty of cabinet and drawer storage. We added the lighted display cabinet with leaded glass and extended the counter to create a cupboard, softening the counter's length. The cabinet hardware is pewter and stone finishes the window sill. The island prep sink is hammered steel, adding a new texture to the space. The main sink and base are enriched with millwork and extend forward echoing the depth of the cupboard and creating a furniture-like cabinet.
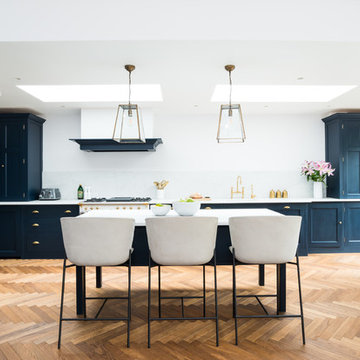
Photo of an expansive traditional galley kitchen/diner in London with a built-in sink, blue cabinets, marble worktops, white splashback, marble splashback, white appliances, white worktops, shaker cabinets, medium hardwood flooring, an island and beige floors.
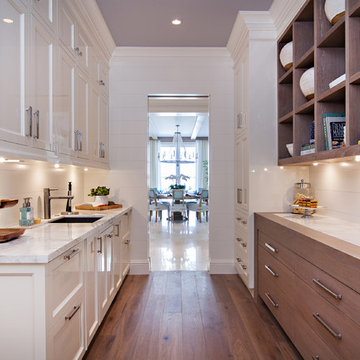
Dean Matthews
Photo of an expansive classic kitchen pantry in Miami with a submerged sink, shaker cabinets, white cabinets, marble worktops, white splashback, stone slab splashback, white appliances, medium hardwood flooring and an island.
Photo of an expansive classic kitchen pantry in Miami with a submerged sink, shaker cabinets, white cabinets, marble worktops, white splashback, stone slab splashback, white appliances, medium hardwood flooring and an island.
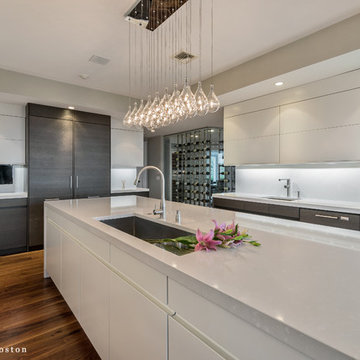
Photo of an expansive contemporary u-shaped kitchen pantry in Boston with a submerged sink, flat-panel cabinets, dark wood cabinets, engineered stone countertops, white splashback, glass sheet splashback, white appliances, dark hardwood flooring and an island.
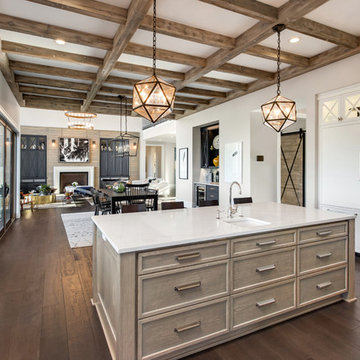
Justin Krug Photography
Inspiration for an expansive traditional kitchen/diner in Portland with a submerged sink, recessed-panel cabinets, medium wood cabinets, engineered stone countertops, white appliances, dark hardwood flooring and an island.
Inspiration for an expansive traditional kitchen/diner in Portland with a submerged sink, recessed-panel cabinets, medium wood cabinets, engineered stone countertops, white appliances, dark hardwood flooring and an island.
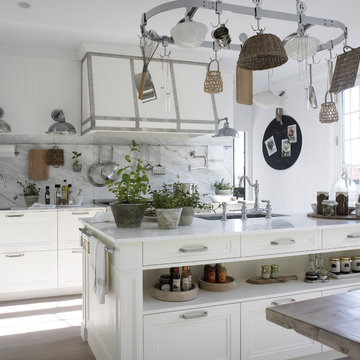
Inspiration for an expansive open plan kitchen in Barcelona with a submerged sink, white cabinets, marble worktops, white splashback, stone slab splashback, white appliances, light hardwood flooring and an island.
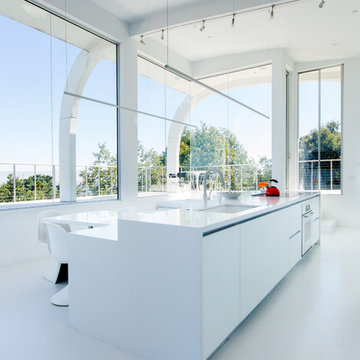
This modern, all-white home in Los Altos Hills features white, matte glass kitchen cabinets from Aran Cucine’s Volare collection with a quartz countertop from Caesarstone in Blizzard. Modern appliances include an integrated three-unit 24” refridgerator from Liebherr, an induction cooktop from Gaggenau, and a speed oven and dishwasher from Miele. The bathroom vanity is from MOMA Design.
Expansive Kitchen with White Appliances Ideas and Designs
1