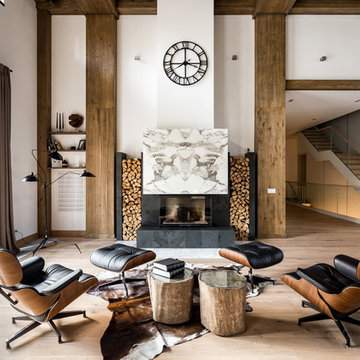Expansive Living Room with a Music Area Ideas and Designs
Refine by:
Budget
Sort by:Popular Today
81 - 100 of 437 photos
Item 1 of 3
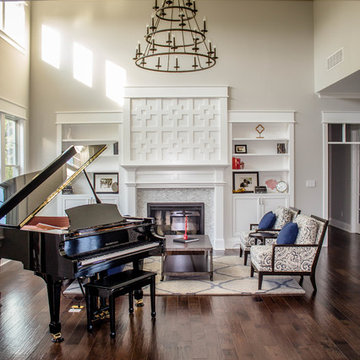
Photo: LCN Interiors
This is an example of an expansive classic open plan living room in Indianapolis with a music area, grey walls, medium hardwood flooring, a standard fireplace, a tiled fireplace surround, no tv and brown floors.
This is an example of an expansive classic open plan living room in Indianapolis with a music area, grey walls, medium hardwood flooring, a standard fireplace, a tiled fireplace surround, no tv and brown floors.
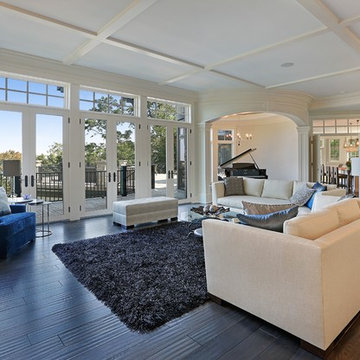
The stunning great room of our lakeshore home with white coffered ceilings, a fireplace, and french doors leading out onto the deck
Inspiration for an expansive classic open plan living room in Chicago with medium hardwood flooring, a music area, white walls, a standard fireplace, a stone fireplace surround and brown floors.
Inspiration for an expansive classic open plan living room in Chicago with medium hardwood flooring, a music area, white walls, a standard fireplace, a stone fireplace surround and brown floors.
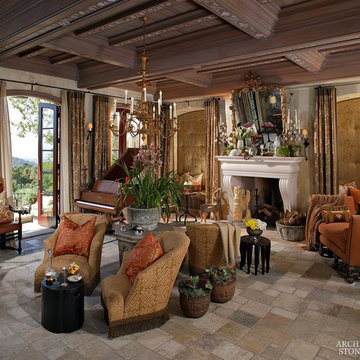
Reclaimed ‘Dalle de Bourgogne’ pavers by Architectural Stone Decor.
www.archstonedecor.ca | sales@archstonedecor.ca | (437) 800-8300
The ancient Dalle de Bourgogne stone pavers have been reclaimed from different locations across the Mediterranean making them unique in their warm color mixtures and patinas and their exquisite beauty.
They have been calibrated to 5/8” in thickness to ease installation of modern use. They come in random sizes and could be installed in either a running bond formation or a random ‘Versailles’ pattern.
Their durable nature makes them an excellent choice for indoor and outdoor use. They are unaffected by extreme climate and easily withstand heavy use due to the nature of their hard molecular structure.
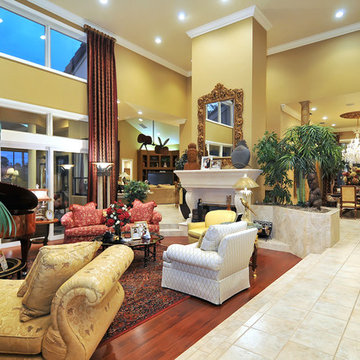
Expansive classic living room curtain in Tampa with a music area and yellow walls.
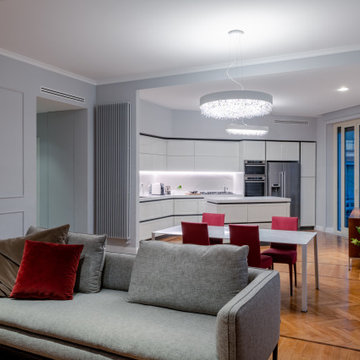
Per volontà del committente, la cucina, la zona pranzo ed il salotto condividono un unico grande ambiente. Per mantenere la definizione degli spazi, il controsoffitto è stato articolato in modo da definire le tre funzioni, sottolineate anche da disegno del parquet d'epoca restaurato. I lampadari a goccia, di design contemporaneo, sottolineano il tema portante dell'appartamento: un "classico-contemporaneo".
I termosifoni realizzati nello stesso tono di grigio delle pareti e le bocchette del condizionamento si mimetizzano perfettamente nell'ambiente.
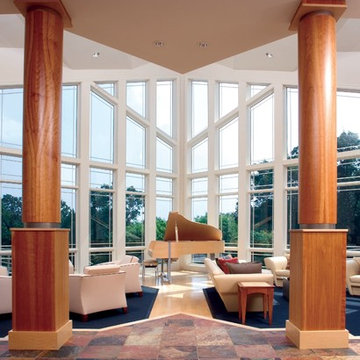
Photo of an expansive contemporary open plan living room in New York with a music area, white walls, light hardwood flooring, no fireplace and no tv.
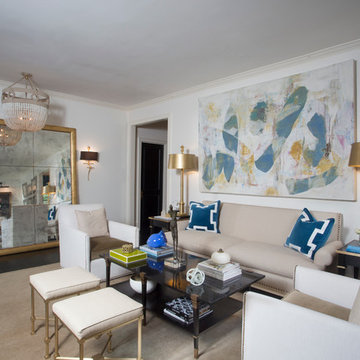
CHAD CHENIER PHOTOGRAPHY
Inspiration for an expansive classic enclosed living room in New Orleans with a music area, white walls, dark hardwood flooring, a standard fireplace, a stone fireplace surround and no tv.
Inspiration for an expansive classic enclosed living room in New Orleans with a music area, white walls, dark hardwood flooring, a standard fireplace, a stone fireplace surround and no tv.
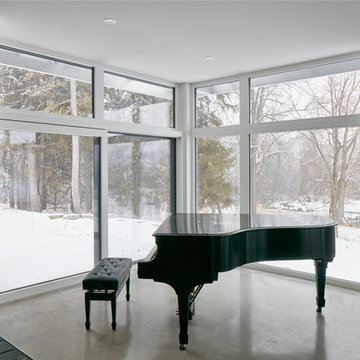
The client’s brief was to create a space reminiscent of their beloved downtown Chicago industrial loft, in a rural farm setting, while incorporating their unique collection of vintage and architectural salvage. The result is a custom designed space that blends life on the farm with an industrial sensibility.
The new house is located on approximately the same footprint as the original farm house on the property. Barely visible from the road due to the protection of conifer trees and a long driveway, the house sits on the edge of a field with views of the neighbouring 60 acre farm and creek that runs along the length of the property.
The main level open living space is conceived as a transparent social hub for viewing the landscape. Large sliding glass doors create strong visual connections with an adjacent barn on one end and a mature black walnut tree on the other.
The house is situated to optimize views, while at the same time protecting occupants from blazing summer sun and stiff winter winds. The wall to wall sliding doors on the south side of the main living space provide expansive views to the creek, and allow for breezes to flow throughout. The wrap around aluminum louvered sun shade tempers the sun.
The subdued exterior material palette is defined by horizontal wood siding, standing seam metal roofing and large format polished concrete blocks.
The interiors were driven by the owners’ desire to have a home that would properly feature their unique vintage collection, and yet have a modern open layout. Polished concrete floors and steel beams on the main level set the industrial tone and are paired with a stainless steel island counter top, backsplash and industrial range hood in the kitchen. An old drinking fountain is built-in to the mudroom millwork, carefully restored bi-parting doors frame the library entrance, and a vibrant antique stained glass panel is set into the foyer wall allowing diffused coloured light to spill into the hallway. Upstairs, refurbished claw foot tubs are situated to view the landscape.
The double height library with mezzanine serves as a prominent feature and quiet retreat for the residents. The white oak millwork exquisitely displays the homeowners’ vast collection of books and manuscripts. The material palette is complemented by steel counter tops, stainless steel ladder hardware and matte black metal mezzanine guards. The stairs carry the same language, with white oak open risers and stainless steel woven wire mesh panels set into a matte black steel frame.
The overall effect is a truly sublime blend of an industrial modern aesthetic punctuated by personal elements of the owners’ storied life.
Photography: James Brittain
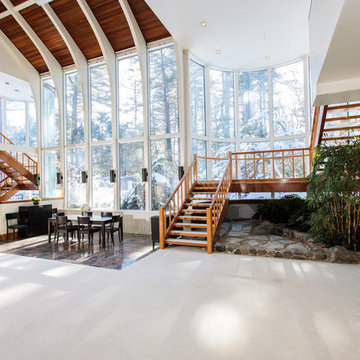
The impressive design of this modern home is highlighted by soaring ceilings united with expansive glass walls. Dual floating stair cases flank the open gallery, dining and living rooms creating a sprawling, social space for friends and family to linger. A stunning Weston Kitchen's renovation with a sleek design, double ovens, gas range, and a Sub Zero refrigerator is ideal for entertaining and makes the day-to-day effortless. A first floor guest room with separate entrance is perfect for in-laws or an au pair. Two additional bedrooms share a bath. An indulgent master suite includes a renovated bath, balcony,and access to a home office. This house has something for everyone including two projection televisions, a music studio, wine cellar, game room, and a family room with fireplace and built-in bar. A graceful counterpoint to this dynamic home is the the lush backyard. When viewed through stunning floor to ceiling windows, the landscape provides a beautiful and ever-changing backdrop. http://165conantroad.com/
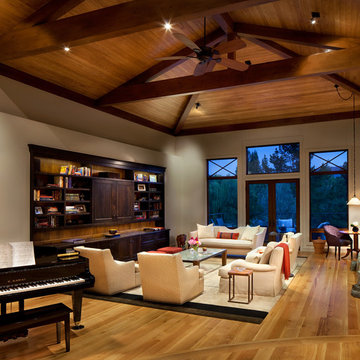
Gibeon Photography
This is an example of an expansive contemporary living room in Other with a music area, a standard fireplace and a concealed tv.
This is an example of an expansive contemporary living room in Other with a music area, a standard fireplace and a concealed tv.
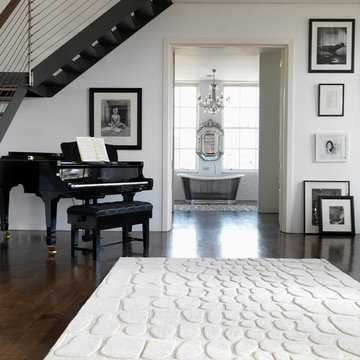
Photo of an expansive traditional open plan living room in Milan with a music area, white walls, dark hardwood flooring, no fireplace and no tv.
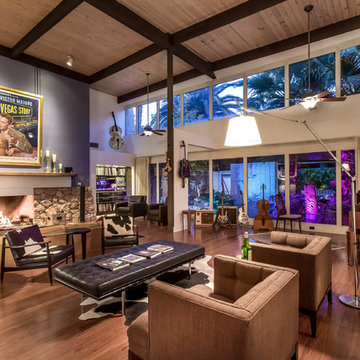
Sixteen foot ceilings lend great acoustics to the music oriented living room.
Photos, Jim Lindstrom.
Design ideas for an expansive retro open plan living room in Las Vegas with a music area, blue walls, bamboo flooring, a standard fireplace, a brick fireplace surround, no tv and brown floors.
Design ideas for an expansive retro open plan living room in Las Vegas with a music area, blue walls, bamboo flooring, a standard fireplace, a brick fireplace surround, no tv and brown floors.
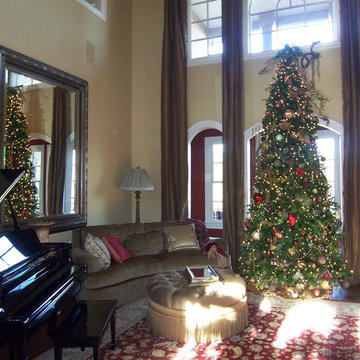
This two story room felt cozy after we added window treatments and our custom cocktail ottoman. This also added a good deal of sound absorbtion for the baby grand piano!
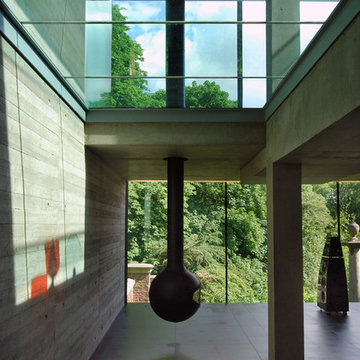
Lyndon Douglas
This is an example of an expansive contemporary mezzanine living room in London with a music area, a hanging fireplace and a concrete fireplace surround.
This is an example of an expansive contemporary mezzanine living room in London with a music area, a hanging fireplace and a concrete fireplace surround.
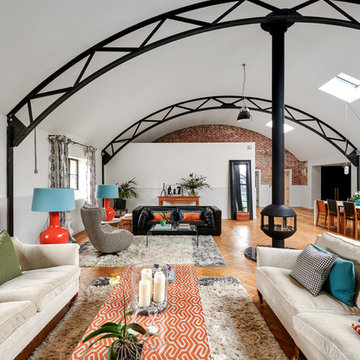
Inspiration for an expansive contemporary living room in Hampshire with a music area, white walls and brown floors.
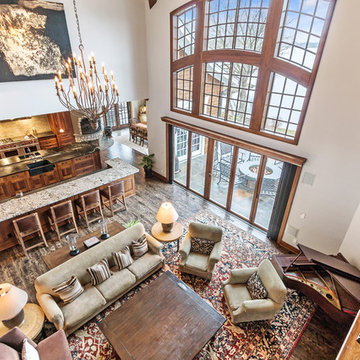
Lowell Custom Homes, Lake Geneva, WI.
This private lakeside retreat in Lake Geneva, Wisconsin
Open floor plan living room to kitchen view. Seating area in front of stone fireplace, kitchen with double island and bar area with seating, volume ceiling, arched two story window above Nano doors leading to patio
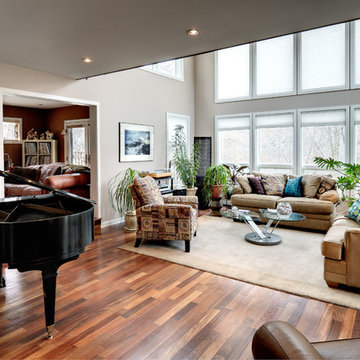
Brazilian Cherry Floors,
Design/Build Whole House Renovation
Loft Space overlooking river
Photo by: Richard Quindry
Design ideas for an expansive contemporary open plan living room in Philadelphia with a music area, beige walls, dark hardwood flooring, a corner fireplace, a stone fireplace surround and a wall mounted tv.
Design ideas for an expansive contemporary open plan living room in Philadelphia with a music area, beige walls, dark hardwood flooring, a corner fireplace, a stone fireplace surround and a wall mounted tv.
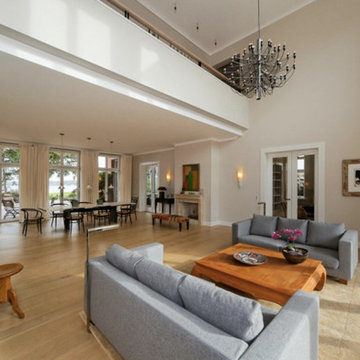
Expansive traditional open plan living room in Other with a music area, beige walls, light hardwood flooring, a standard fireplace, a stone fireplace surround and no tv.
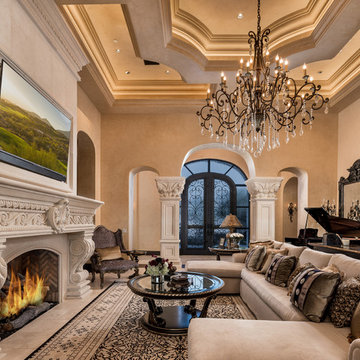
Formal living room coffered ceiling and arched entryways, the fireplace and fireplace mantel, custom chandeliers, and double entry doors.
Inspiration for an expansive rustic open plan living room in Phoenix with a music area, beige walls, marble flooring, a standard fireplace, a stone fireplace surround, a wall mounted tv, beige floors and a coffered ceiling.
Inspiration for an expansive rustic open plan living room in Phoenix with a music area, beige walls, marble flooring, a standard fireplace, a stone fireplace surround, a wall mounted tv, beige floors and a coffered ceiling.
Expansive Living Room with a Music Area Ideas and Designs
5
