Expansive Living Room with a Stacked Stone Fireplace Surround Ideas and Designs
Refine by:
Budget
Sort by:Popular Today
61 - 80 of 270 photos
Item 1 of 3
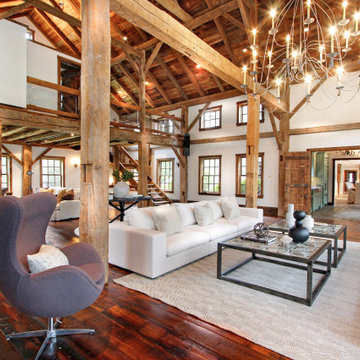
This magnificent barn home staged by BA Staging & Interiors features over 10,000 square feet of living space, 6 bedrooms, 6 bathrooms and is situated on 17.5 beautiful acres. Contemporary furniture with a rustic flare was used to create a luxurious and updated feeling while showcasing the antique barn architecture.
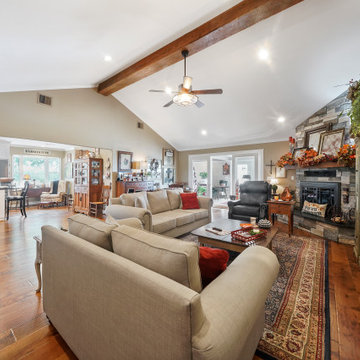
Homeowner and GB General Contractors Inc had a long-standing relationship, this project was the 3rd time that the Owners’ and Contractor had worked together on remodeling or build. Owners’ wanted to do a small remodel on their 1970's brick home in preparation for their upcoming retirement.
In the beginning "the idea" was to make a few changes, the final result, however, turned to a complete demo (down to studs) of the existing 2500 sf including the addition of an enclosed patio and oversized 2 car garage.
Contractor and Owners’ worked seamlessly together to create a home that can be enjoyed and cherished by the family for years to come. The Owners’ dreams of a modern farmhouse with "old world styles" by incorporating repurposed wood, doors, and other material from a barn that was on the property.
The transforming was stunning, from dark and dated to a bright, spacious, and functional. The entire project is a perfect example of close communication between Owners and Contractors.
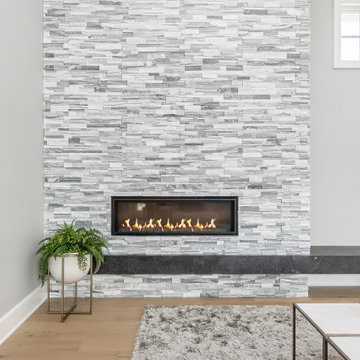
Design ideas for an expansive modern open plan living room in Columbus with grey walls, light hardwood flooring, a stacked stone fireplace surround, a wall mounted tv, beige floors and a vaulted ceiling.
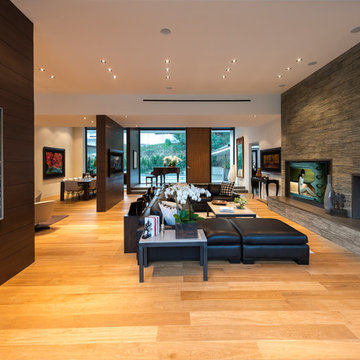
Wallace Ridge Beverly Hills luxury home modern open plan living room. Photo by William MacCollum.
Expansive modern formal open plan living room in Los Angeles with grey walls, light hardwood flooring, a standard fireplace, a stacked stone fireplace surround, a concealed tv, beige floors and a drop ceiling.
Expansive modern formal open plan living room in Los Angeles with grey walls, light hardwood flooring, a standard fireplace, a stacked stone fireplace surround, a concealed tv, beige floors and a drop ceiling.
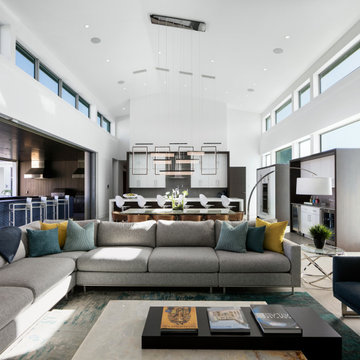
Expansive contemporary open plan living room in Tampa with white walls, porcelain flooring, a ribbon fireplace, a stacked stone fireplace surround, a wall mounted tv, grey floors and a vaulted ceiling.
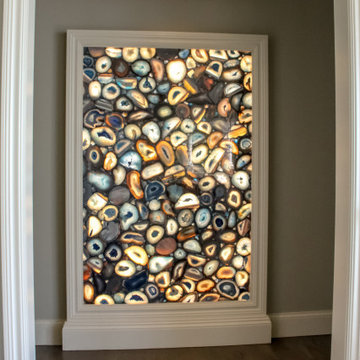
Great room features a Mendota gas fireplace with a gorgeous fond du lac stone fireplace front and limestone hearth. Backlit blue agate feature wall.
Design by Lorraine Bruce of Lorraine Bruce Design; Architectural Design by Helman Sechrist Architecture; General Contracting by Martin Bros. Contracting, Inc.; Photos by Marie Kinney.
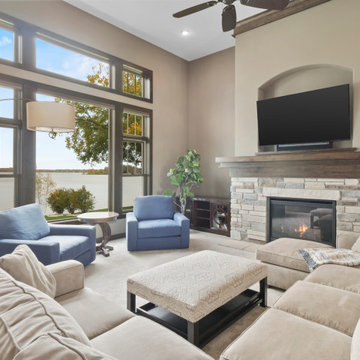
This lakeside retreat has been in the family for generations & is lovingly referred to as "the magnet" because it pulls friends and family together. When rebuilding on their family's land, our priority was to create the same feeling for generations to come.
This new build project included all interior & exterior architectural design features including lighting, flooring, tile, countertop, cabinet, appliance, hardware & plumbing fixture selections. My client opted in for an all inclusive design experience including space planning, furniture & decor specifications to create a move in ready retreat for their family to enjoy for years & years to come.
It was an honor designing this family's dream house & will leave you wanting a little slice of waterfront paradise of your own!
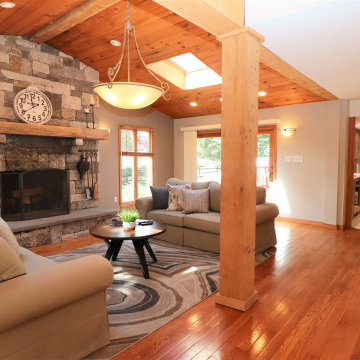
Expansive open plan living room in Philadelphia with a home bar, grey walls, medium hardwood flooring, a standard fireplace, a stacked stone fireplace surround, a corner tv, multi-coloured floors and exposed beams.
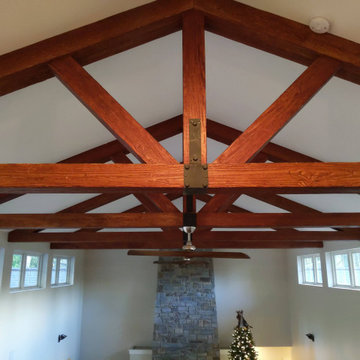
Vaulted Ceilings in Custom Built Home. Exposed beams brings the style together.
Inspiration for an expansive classic mezzanine living room in Seattle with a ribbon fireplace, a stacked stone fireplace surround and exposed beams.
Inspiration for an expansive classic mezzanine living room in Seattle with a ribbon fireplace, a stacked stone fireplace surround and exposed beams.
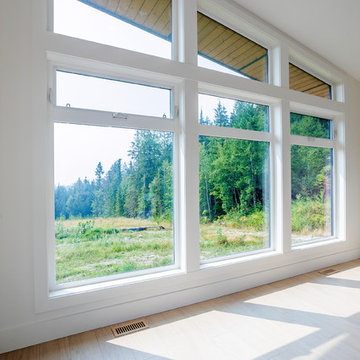
Photos by Brice Ferre
This is an example of an expansive contemporary open plan living room in Other with light hardwood flooring, a standard fireplace, a stacked stone fireplace surround, a wall mounted tv and white floors.
This is an example of an expansive contemporary open plan living room in Other with light hardwood flooring, a standard fireplace, a stacked stone fireplace surround, a wall mounted tv and white floors.
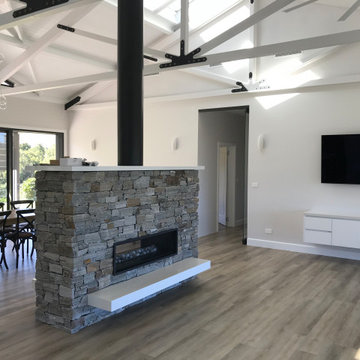
Open Plan. refurbished existing exposed trusses.
Refurbished and reconfigured space with new roof windows and roof extension to open up and allow light and views to penetrate the internal spaces.
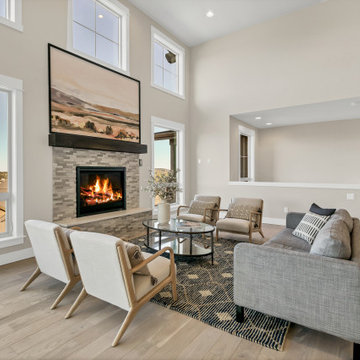
Photo of an expansive traditional open plan living room in Portland with grey walls, medium hardwood flooring, a standard fireplace, a stacked stone fireplace surround, brown floors and a vaulted ceiling.
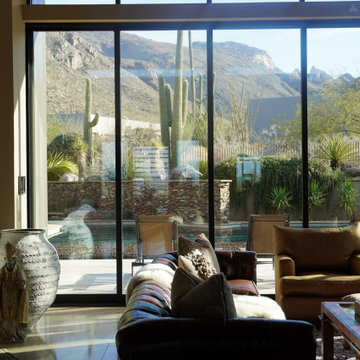
Great Room after photos. We worked with antique rugs, antique art pieces, contemporary art for the walls, and classic styling in furnishings for a Midwest Couple. The views carry so much WOW...that we used colors inside that blend with Nature and the gorgeous warm tones of the Slate Stack Stone.
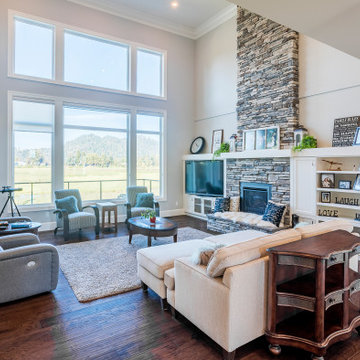
Photo by Brice Ferre
This is an example of an expansive traditional open plan living room in Vancouver with medium hardwood flooring, a standard fireplace, a stacked stone fireplace surround, a built-in media unit, brown floors and a vaulted ceiling.
This is an example of an expansive traditional open plan living room in Vancouver with medium hardwood flooring, a standard fireplace, a stacked stone fireplace surround, a built-in media unit, brown floors and a vaulted ceiling.
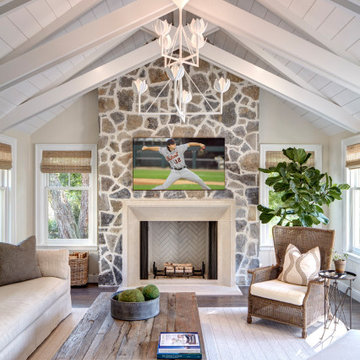
Custom lake living at its finest, this Michigan property celebrates family living with contemporary spaces that embrace entertaining, sophistication, and fine living. The property embraces its location, nestled amongst the woods, and looks out towards an expansive lake.
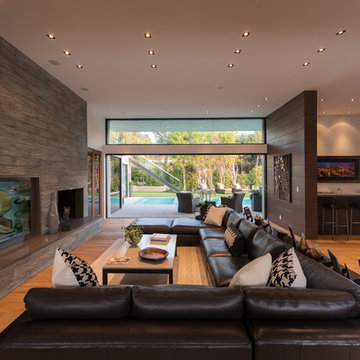
Wallace Ridge Beverly Hills modern luxury home living room design. William MacCollum.
Inspiration for an expansive modern open plan living room in Los Angeles with a home bar, grey walls, light hardwood flooring, a standard fireplace, a stacked stone fireplace surround, a concealed tv, beige floors and a drop ceiling.
Inspiration for an expansive modern open plan living room in Los Angeles with a home bar, grey walls, light hardwood flooring, a standard fireplace, a stacked stone fireplace surround, a concealed tv, beige floors and a drop ceiling.
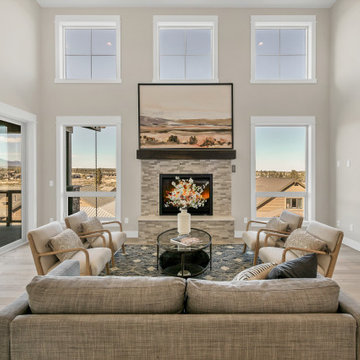
Inspiration for an expansive traditional open plan living room in Portland with grey walls, medium hardwood flooring, a standard fireplace, a stacked stone fireplace surround, brown floors and a vaulted ceiling.
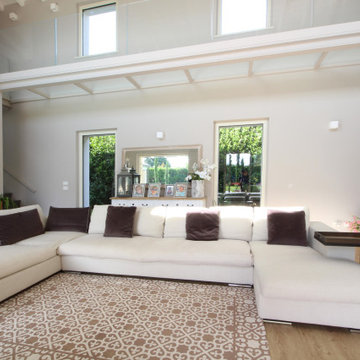
Expansive country open plan living room in Milan with a reading nook, a two-sided fireplace, a stacked stone fireplace surround, brown floors, exposed beams and panelled walls.
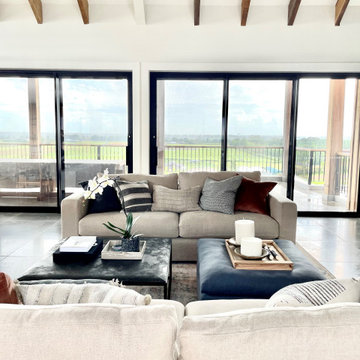
Open plan formal living space.
Design ideas for an expansive contemporary formal open plan living room in Sydney with white walls, a standard fireplace, a stacked stone fireplace surround, a wall mounted tv, grey floors, a vaulted ceiling and tongue and groove walls.
Design ideas for an expansive contemporary formal open plan living room in Sydney with white walls, a standard fireplace, a stacked stone fireplace surround, a wall mounted tv, grey floors, a vaulted ceiling and tongue and groove walls.
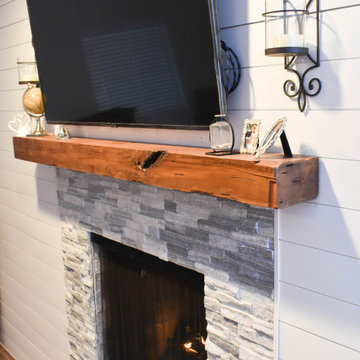
This project involved building back a home that was gutted to remove mold. Most of the project was pretty basic so we are highlighting the fireplace on a shiplap wall.
Expansive Living Room with a Stacked Stone Fireplace Surround Ideas and Designs
4