Expansive Living Room with a Wall Mounted TV Ideas and Designs
Refine by:
Budget
Sort by:Popular Today
161 - 180 of 4,568 photos
Item 1 of 3
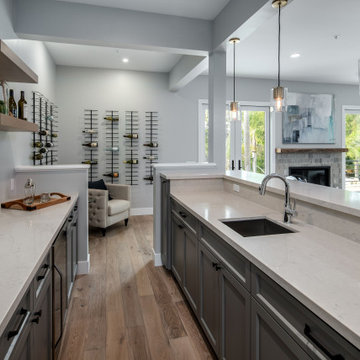
By removing a major wall, we were able to completely open up the kitchen and dining nook to the large family room and built in bar and wine area. The family room has a great gas fireplace with marble accent tile and rustic wood mantel. The matching dual French doors lead out to the pool and outdoor living areas, as well as bring in lots of natural light. The bar area has a sink and faucet, undercounter refrigeration, tons of counter space and storage, and connects to the attached wine display area. The pendants are black, brass and clear glass which bring in an on trend, refined look.

We had the pleasure to design and execute this wonderful project for a couple in Sherman Oaks.
Client was in need of a 4th bedroom and a brighter bigger living space.
We removed and reframed a 30' load bearing wall to unite the living room with the dining room and sitting area into 1 great room, we opened a 17' opening to the back yard to allow natural light to brighten the space and the greatest trick was relocating the kitchen from an enclosed space to the new great room and turning the old kitchen space into the 4th bedroom the client requested.
Notice how the warmth of the European oak floors interact with the more modern blue island and the yellow barstools.
The large island that can seat 8 people acts as a superb work space and an unofficial dining area.
All custom solid wood cabinets and the high end appliance complete the look of this new magnificent and warm space for the family to enjoy.
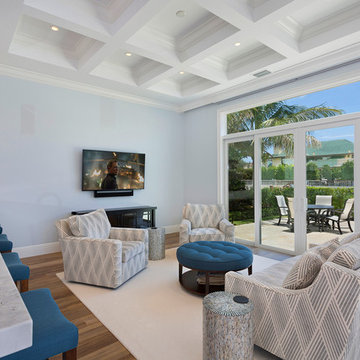
Picture-perfect, this nearly new waterfront estate gives a fresh take on classic island style that epitomizes casually elegant South Florida living. Extremely well built inside and out, this custom residence opens to a relaxing waterside oasis where swaying palms line the saltwater pool and spa. The marble lounge terrace stretches to the 95+/--foot shoreline outfitted with a reinforced seawall and dock for the yachter's 80+/--foot vessel. Tropical gardens beautify the zoysia grass front lawns. This estate is offered at $3.660 Million USD.
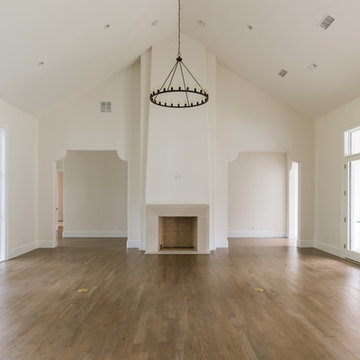
Costa Christ
This is an example of an expansive classic open plan living room in Dallas with white walls, medium hardwood flooring, a standard fireplace, a concrete fireplace surround, a wall mounted tv and brown floors.
This is an example of an expansive classic open plan living room in Dallas with white walls, medium hardwood flooring, a standard fireplace, a concrete fireplace surround, a wall mounted tv and brown floors.
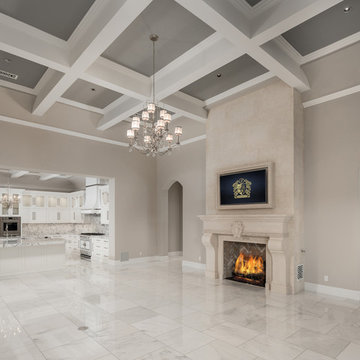
Formal living room coffered ceilings and marble floors.
This is an example of an expansive mediterranean formal open plan living room in Phoenix with grey walls, marble flooring, a standard fireplace, a stone fireplace surround, a wall mounted tv, grey floors and a coffered ceiling.
This is an example of an expansive mediterranean formal open plan living room in Phoenix with grey walls, marble flooring, a standard fireplace, a stone fireplace surround, a wall mounted tv, grey floors and a coffered ceiling.
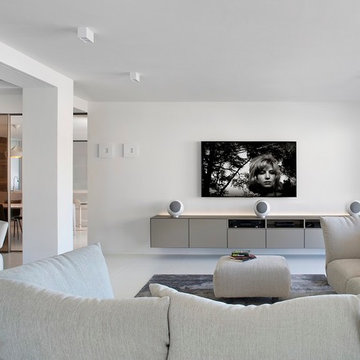
Barbara Corsico
Design ideas for an expansive contemporary formal open plan living room in Turin with white walls and a wall mounted tv.
Design ideas for an expansive contemporary formal open plan living room in Turin with white walls and a wall mounted tv.
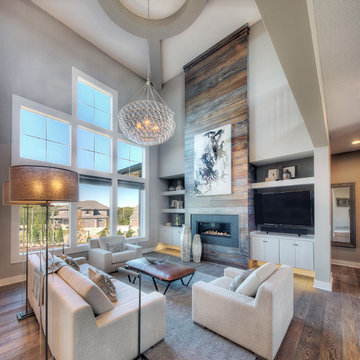
Jim Maidhof Photography
Design ideas for an expansive traditional open plan living room in Kansas City with grey walls, dark hardwood flooring, a ribbon fireplace, a wooden fireplace surround and a wall mounted tv.
Design ideas for an expansive traditional open plan living room in Kansas City with grey walls, dark hardwood flooring, a ribbon fireplace, a wooden fireplace surround and a wall mounted tv.
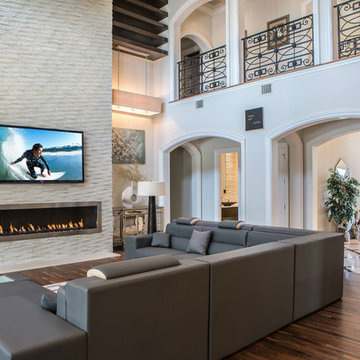
Page // Agency
Design ideas for an expansive traditional formal open plan living room in Dallas with beige walls, medium hardwood flooring, a ribbon fireplace, a stone fireplace surround and a wall mounted tv.
Design ideas for an expansive traditional formal open plan living room in Dallas with beige walls, medium hardwood flooring, a ribbon fireplace, a stone fireplace surround and a wall mounted tv.
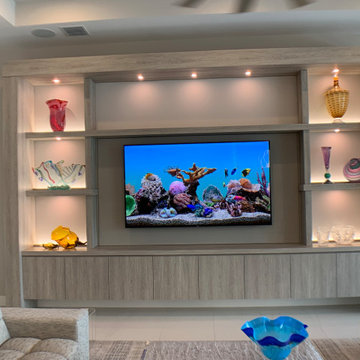
Modern media display built in featuring floating base cabinet storage and multi lit open display shelving. Material is a contemporary embossed wood grain laminate in a subtle gray washed finish. Storage doors have recessed finger pulls for a sleek no hardware appearance. Display areas feature both LED strip and puck lighting. Sound system behind TV features a full fabric panel to mask speakers and accessories.
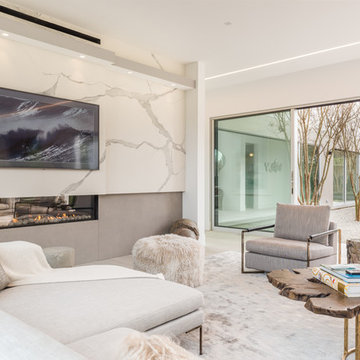
Expansive contemporary formal open plan living room in New York with white walls, light hardwood flooring, a ribbon fireplace, a concrete fireplace surround, a wall mounted tv and beige floors.
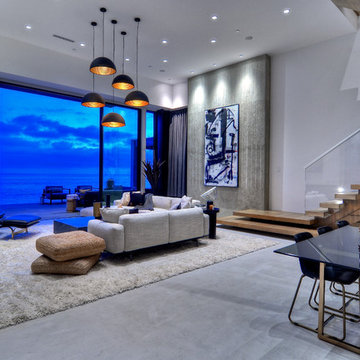
Bowman Group Architectural Photography; designed by Brandon Architects, Inc; Built by Pinnacle Custom Homes, Inc
Design ideas for an expansive contemporary open plan living room in Orange County with a wall mounted tv.
Design ideas for an expansive contemporary open plan living room in Orange County with a wall mounted tv.
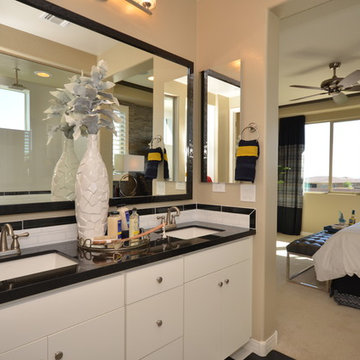
Expansive modern formal open plan living room in Phoenix with beige walls, porcelain flooring and a wall mounted tv.
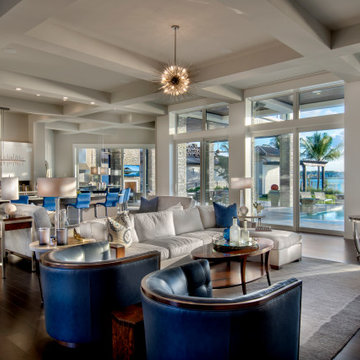
The home has a large spacious and open Great Room, Kitchen and Dining Area, all looking out to pool and lake beyond.
Photo of an expansive contemporary open plan living room in Miami with grey walls, dark hardwood flooring, a ribbon fireplace, a stone fireplace surround, a wall mounted tv, brown floors and a coffered ceiling.
Photo of an expansive contemporary open plan living room in Miami with grey walls, dark hardwood flooring, a ribbon fireplace, a stone fireplace surround, a wall mounted tv, brown floors and a coffered ceiling.
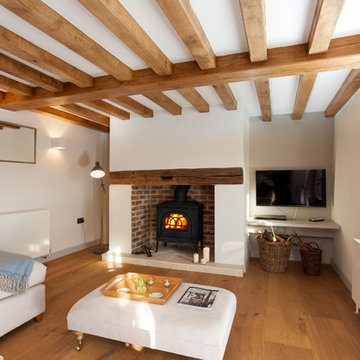
The living room is much more cosy and warm. Replaced Oak beams. Refurbished fireplace. Corner sofa and footstool by Willow & Hall.
Chris Kemp
Design ideas for an expansive farmhouse open plan living room in Kent with white walls, medium hardwood flooring, a wood burning stove, a brick fireplace surround and a wall mounted tv.
Design ideas for an expansive farmhouse open plan living room in Kent with white walls, medium hardwood flooring, a wood burning stove, a brick fireplace surround and a wall mounted tv.
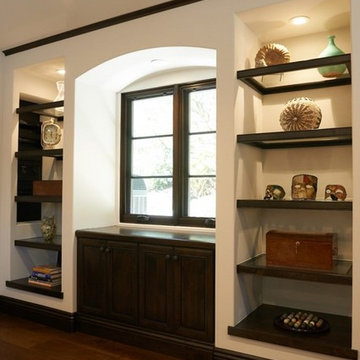
Design ideas for an expansive classic open plan living room in Orange County with white walls, carpet, a standard fireplace, a concrete fireplace surround and a wall mounted tv.
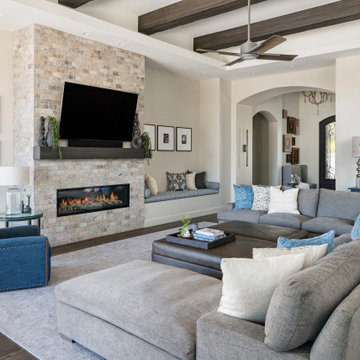
The classics never go out of style, as is the case with this custom new build that was interior designed from the blueprint stages with enduring longevity in mind. An eye for scale is key with these expansive spaces calling for proper proportions, intentional details, liveable luxe materials and a melding of functional design with timeless aesthetics. The result is cozy, welcoming and balanced grandeur. | Photography Joshua Caldwell
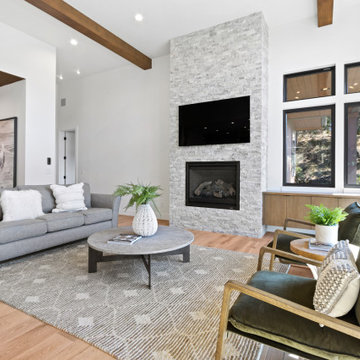
Expansive contemporary open plan living room in Portland with white walls, light hardwood flooring, a standard fireplace, a stone fireplace surround, a wall mounted tv and exposed beams.
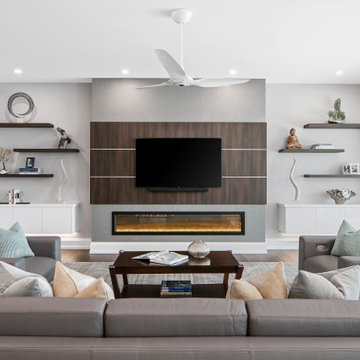
Expansive contemporary formal open plan living room in Tampa with grey walls, dark hardwood flooring, a ribbon fireplace, a stone fireplace surround, a wall mounted tv, brown floors and wallpapered walls.
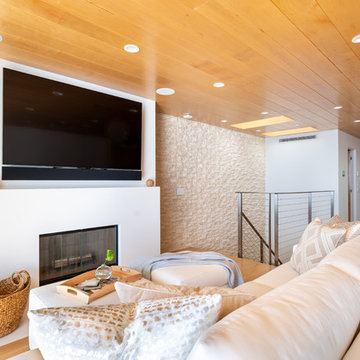
Our clients are seasoned home renovators. Their Malibu oceanside property was the second project JRP had undertaken for them. After years of renting and the age of the home, it was becoming prevalent the waterfront beach house, needed a facelift. Our clients expressed their desire for a clean and contemporary aesthetic with the need for more functionality. After a thorough design process, a new spatial plan was essential to meet the couple’s request. This included developing a larger master suite, a grander kitchen with seating at an island, natural light, and a warm, comfortable feel to blend with the coastal setting.
Demolition revealed an unfortunate surprise on the second level of the home: Settlement and subpar construction had allowed the hillside to slide and cover structural framing members causing dangerous living conditions. Our design team was now faced with the challenge of creating a fix for the sagging hillside. After thorough evaluation of site conditions and careful planning, a new 10’ high retaining wall was contrived to be strategically placed into the hillside to prevent any future movements.
With the wall design and build completed — additional square footage allowed for a new laundry room, a walk-in closet at the master suite. Once small and tucked away, the kitchen now boasts a golden warmth of natural maple cabinetry complimented by a striking center island complete with white quartz countertops and stunning waterfall edge details. The open floor plan encourages entertaining with an organic flow between the kitchen, dining, and living rooms. New skylights flood the space with natural light, creating a tranquil seaside ambiance. New custom maple flooring and ceiling paneling finish out the first floor.
Downstairs, the ocean facing Master Suite is luminous with breathtaking views and an enviable bathroom oasis. The master bath is modern and serene, woodgrain tile flooring and stunning onyx mosaic tile channel the golden sandy Malibu beaches. The minimalist bathroom includes a generous walk-in closet, his & her sinks, a spacious steam shower, and a luxurious soaking tub. Defined by an airy and spacious floor plan, clean lines, natural light, and endless ocean views, this home is the perfect rendition of a contemporary coastal sanctuary.
PROJECT DETAILS:
• Style: Contemporary
• Colors: White, Beige, Yellow Hues
• Countertops: White Ceasarstone Quartz
• Cabinets: Bellmont Natural finish maple; Shaker style
• Hardware/Plumbing Fixture Finish: Polished Chrome
• Lighting Fixtures: Pendent lighting in Master bedroom, all else recessed
• Flooring:
Hardwood - Natural Maple
Tile – Ann Sacks, Porcelain in Yellow Birch
• Tile/Backsplash: Glass mosaic in kitchen
• Other Details: Bellevue Stand Alone Tub
Photographer: Andrew, Open House VC
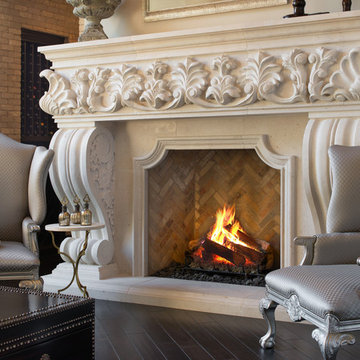
World Renowned Luxury Home Builder Fratantoni Luxury Estates built these beautiful Fireplaces! They build homes for families all over the country in any size and style. They also have in-house Architecture Firm Fratantoni Design and world-class interior designer Firm Fratantoni Interior Designers! Hire one or all three companies to design, build and or remodel your home!
Expansive Living Room with a Wall Mounted TV Ideas and Designs
9