Expansive Living Room with All Types of Fireplace Ideas and Designs
Refine by:
Budget
Sort by:Popular Today
81 - 100 of 11,338 photos
Item 1 of 3
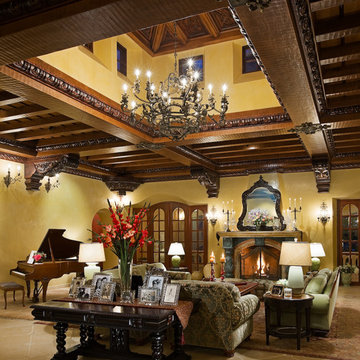
robert reck, heini schneebeli
Photo of an expansive mediterranean formal living room in Los Angeles with yellow walls, travertine flooring and a standard fireplace.
Photo of an expansive mediterranean formal living room in Los Angeles with yellow walls, travertine flooring and a standard fireplace.
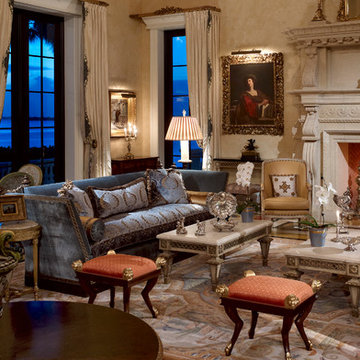
Formal Grand Salon of Florida home, with dual Knole Sofas and antique furnishings.
Taylor Architectural Photography
Expansive classic formal open plan living room in Miami with a stone fireplace surround, beige walls, no tv and a standard fireplace.
Expansive classic formal open plan living room in Miami with a stone fireplace surround, beige walls, no tv and a standard fireplace.

Laurel Way Beverly Hills luxury home modern living room with sliding glass walls. Photo by William MacCollum.
This is an example of an expansive contemporary formal open plan living room in Los Angeles with a standard fireplace, a freestanding tv, white floors and a drop ceiling.
This is an example of an expansive contemporary formal open plan living room in Los Angeles with a standard fireplace, a freestanding tv, white floors and a drop ceiling.
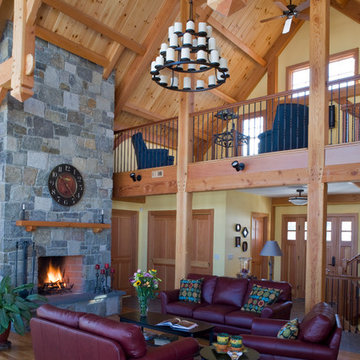
This timber frame great room features a beautiful stone fireplace, a perfect place to enjoy the cold winter nights while marveling at the beams.
Photography by Greg Hubbard
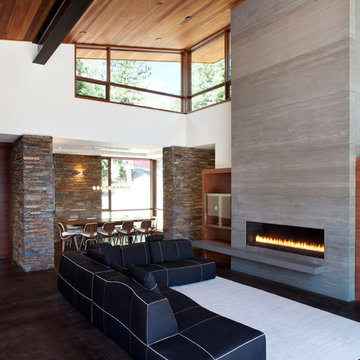
Mariko Reed
Inspiration for an expansive modern formal open plan living room in San Francisco with white walls, a ribbon fireplace and a concrete fireplace surround.
Inspiration for an expansive modern formal open plan living room in San Francisco with white walls, a ribbon fireplace and a concrete fireplace surround.

Willoughby Way Great Room with Massive Stone Fireplace by Charles Cunniffe Architects http://cunniffe.com/projects/willoughby-way/ Photo by David O. Marlow
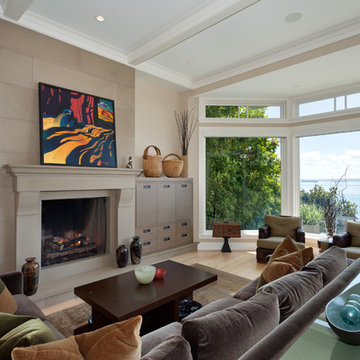
kmcgphoto.com
This is an example of an expansive contemporary living room in Vancouver with beige walls, a standard fireplace and no tv.
This is an example of an expansive contemporary living room in Vancouver with beige walls, a standard fireplace and no tv.
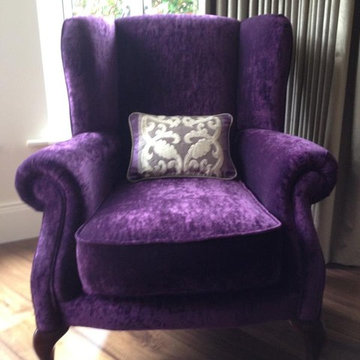
Re-upholstery of wing back chair from orange stripe to rich aubergine velvet. Luxurious cushions in Zimmer & Rodhe fabric with velvet curtains. Walnut flooring installed to 2 interconnecting rooms. Custom made full length curtains fitted in bay.

Photography: César Rubio
Expansive classic living room in San Francisco with yellow walls and a standard fireplace.
Expansive classic living room in San Francisco with yellow walls and a standard fireplace.

This was a whole home renovation where nothing was left untouched. We took out a few walls to create a gorgeous great room, custom designed millwork throughout, selected all new materials, finishes in all areas of the home.
We also custom designed a few furniture pieces and procured all new furnishings, artwork, drapery and decor.

Inspiration for an expansive traditional living room in Chicago with white walls, a standard fireplace, a wall mounted tv, brown floors and a vaulted ceiling.

Design ideas for an expansive rustic open plan living room in Other with a two-sided fireplace, a stone fireplace surround, a concealed tv, exposed beams, a vaulted ceiling, a wood ceiling, yellow walls, medium hardwood flooring and brown floors.

Inspiration for an expansive traditional open plan living room in Dallas with white walls, light hardwood flooring, a standard fireplace, a tiled fireplace surround, a wall mounted tv, beige floors and wainscoting.
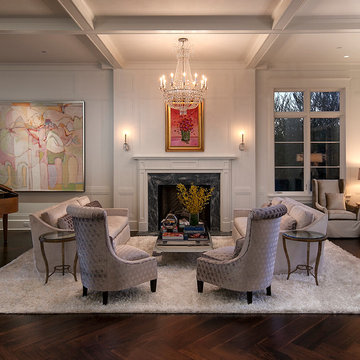
Design ideas for an expansive traditional living room in Los Angeles with white walls, dark hardwood flooring, a standard fireplace, a stone fireplace surround, no tv and a music area.
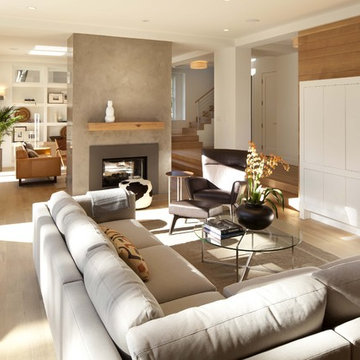
This is an example of an expansive traditional open plan living room in Minneapolis with a two-sided fireplace.
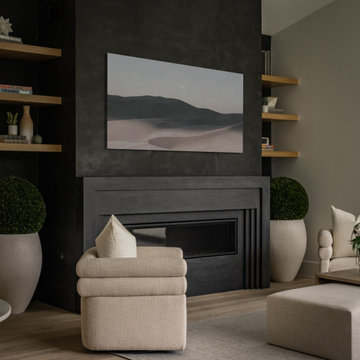
Design ideas for an expansive modern formal open plan living room in Los Angeles with black walls, slate flooring, a standard fireplace, a plastered fireplace surround and beige floors.

This is an example of an expansive modern open plan living room in Salt Lake City with a reading nook, brown walls, carpet, a standard fireplace, brown floors, a wood ceiling and tongue and groove walls.
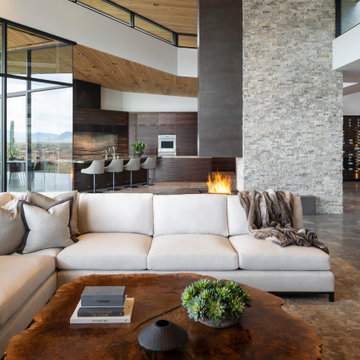
A multi-sided split faced silver travertine and steel fireplace anchors the great room, and kitchen. Cedar ceilings and macassar ebony kitchen cabinetry provide warmth.
Estancia Club
Builder: Peak Ventures
Interior Design: Ownby Design
Photography: Jeff Zaruba
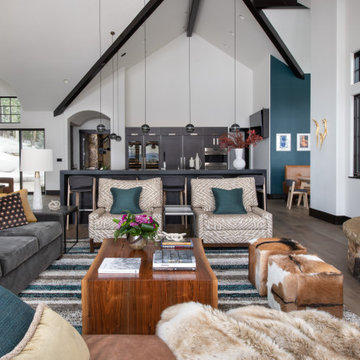
A great place to relax and enjoy the views of the Gore Range mountains. We expanded the seating area with the use of the camel leather daybed / chaise. The color palette is so fun - in the mix of olive, mustard, and teal subdued by the rich deep gray mohair sofa.

Our clients wanted the ultimate modern farmhouse custom dream home. They found property in the Santa Rosa Valley with an existing house on 3 ½ acres. They could envision a new home with a pool, a barn, and a place to raise horses. JRP and the clients went all in, sparing no expense. Thus, the old house was demolished and the couple’s dream home began to come to fruition.
The result is a simple, contemporary layout with ample light thanks to the open floor plan. When it comes to a modern farmhouse aesthetic, it’s all about neutral hues, wood accents, and furniture with clean lines. Every room is thoughtfully crafted with its own personality. Yet still reflects a bit of that farmhouse charm.
Their considerable-sized kitchen is a union of rustic warmth and industrial simplicity. The all-white shaker cabinetry and subway backsplash light up the room. All white everything complimented by warm wood flooring and matte black fixtures. The stunning custom Raw Urth reclaimed steel hood is also a star focal point in this gorgeous space. Not to mention the wet bar area with its unique open shelves above not one, but two integrated wine chillers. It’s also thoughtfully positioned next to the large pantry with a farmhouse style staple: a sliding barn door.
The master bathroom is relaxation at its finest. Monochromatic colors and a pop of pattern on the floor lend a fashionable look to this private retreat. Matte black finishes stand out against a stark white backsplash, complement charcoal veins in the marble looking countertop, and is cohesive with the entire look. The matte black shower units really add a dramatic finish to this luxurious large walk-in shower.
Photographer: Andrew - OpenHouse VC
Expansive Living Room with All Types of Fireplace Ideas and Designs
5