Expansive Living Room with Beige Walls Ideas and Designs
Refine by:
Budget
Sort by:Popular Today
41 - 60 of 4,797 photos
Item 1 of 3

Inspiration for an expansive rustic formal open plan living room in Salt Lake City with beige walls, dark hardwood flooring, a standard fireplace, a stone fireplace surround and no tv.
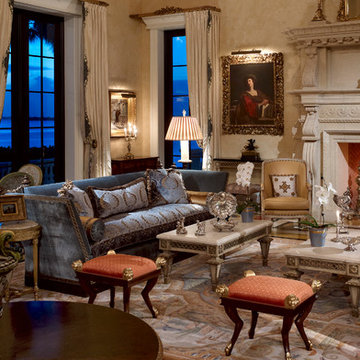
Formal Grand Salon of Florida home, with dual Knole Sofas and antique furnishings.
Taylor Architectural Photography
Expansive classic formal open plan living room in Miami with a stone fireplace surround, beige walls, no tv and a standard fireplace.
Expansive classic formal open plan living room in Miami with a stone fireplace surround, beige walls, no tv and a standard fireplace.
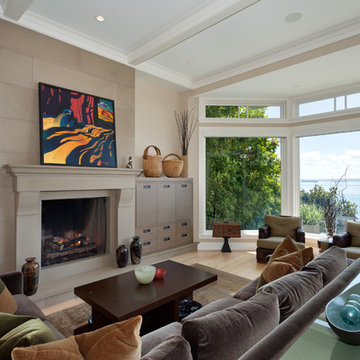
kmcgphoto.com
This is an example of an expansive contemporary living room in Vancouver with beige walls, a standard fireplace and no tv.
This is an example of an expansive contemporary living room in Vancouver with beige walls, a standard fireplace and no tv.

This was a whole home renovation where nothing was left untouched. We took out a few walls to create a gorgeous great room, custom designed millwork throughout, selected all new materials, finishes in all areas of the home.
We also custom designed a few furniture pieces and procured all new furnishings, artwork, drapery and decor.
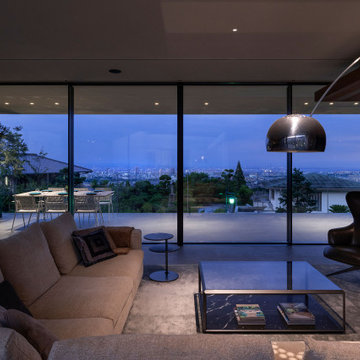
© photo Yasunori Shimomura
Photo of an expansive modern grey and brown open plan living room in Other with ceramic flooring, a built-in media unit, grey floors and beige walls.
Photo of an expansive modern grey and brown open plan living room in Other with ceramic flooring, a built-in media unit, grey floors and beige walls.
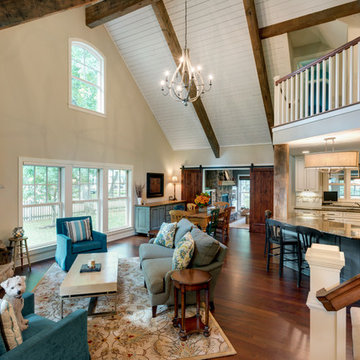
Spacecrafting Photography
Inspiration for an expansive shabby-chic style formal open plan living room in Minneapolis with beige walls, dark hardwood flooring, a standard fireplace, a stone fireplace surround, a wall mounted tv and brown floors.
Inspiration for an expansive shabby-chic style formal open plan living room in Minneapolis with beige walls, dark hardwood flooring, a standard fireplace, a stone fireplace surround, a wall mounted tv and brown floors.
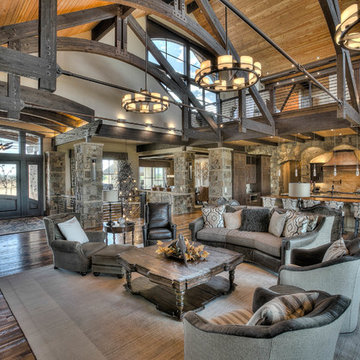
Expansive rustic open plan living room in Denver with a home bar, beige walls, medium hardwood flooring, a standard fireplace, a stone fireplace surround and no tv.

A curved sectional sofa and round tufted leather ottoman bring comfort and style to this Aspen great room. Introducing these circular forms in to a large rectangular space helped to divide the room and create a seamless flow. It's a great gathering spot for the family. The shaped area rug was customized to define the seating arrangement.
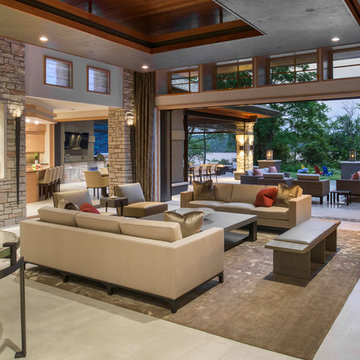
Architechtural Designer: Bruce Lenzen - Interior Design: Ann Ludwig - Photo: Spacecrafting Photography
Photo of an expansive contemporary open plan living room in Minneapolis with porcelain flooring, a ribbon fireplace, a stone fireplace surround, a wall mounted tv and beige walls.
Photo of an expansive contemporary open plan living room in Minneapolis with porcelain flooring, a ribbon fireplace, a stone fireplace surround, a wall mounted tv and beige walls.
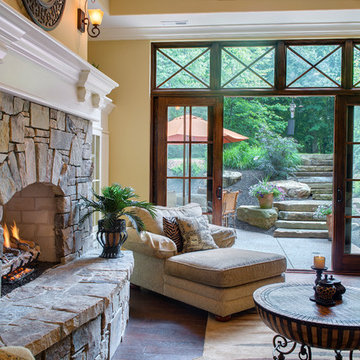
Expansive traditional enclosed living room in Indianapolis with beige walls, medium hardwood flooring, a standard fireplace, a stone fireplace surround and no tv.
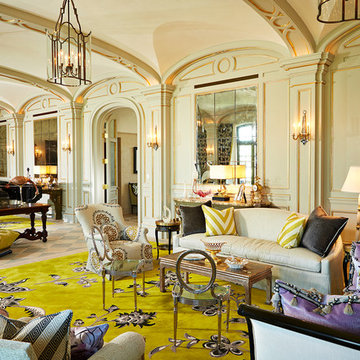
Photography by Jorge Alvarez.
Inspiration for an expansive traditional formal open plan living room in Tampa with beige walls, porcelain flooring, no fireplace, no tv and multi-coloured floors.
Inspiration for an expansive traditional formal open plan living room in Tampa with beige walls, porcelain flooring, no fireplace, no tv and multi-coloured floors.
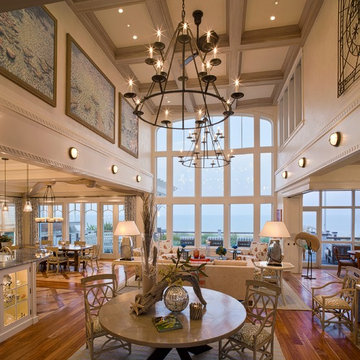
Expansive nautical open plan living room in Philadelphia with beige walls, no tv and medium hardwood flooring.
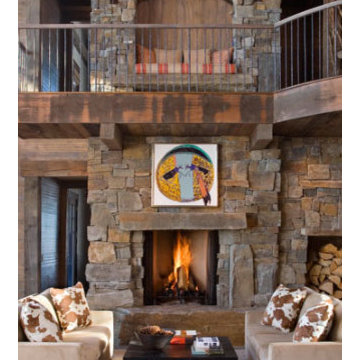
Gullens & Foltico
Expansive rustic formal open plan living room in Other with beige walls, dark hardwood flooring, a standard fireplace, a stone fireplace surround and a concealed tv.
Expansive rustic formal open plan living room in Other with beige walls, dark hardwood flooring, a standard fireplace, a stone fireplace surround and a concealed tv.
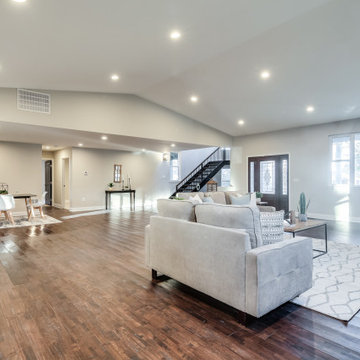
Inspiration for an expansive contemporary formal open plan living room in Baltimore with beige walls, dark hardwood flooring, a standard fireplace, a brick fireplace surround, a built-in media unit, brown floors and a vaulted ceiling.

This Beautiful Country Farmhouse rests upon 5 acres among the most incredible large Oak Trees and Rolling Meadows in all of Asheville, North Carolina. Heart-beats relax to resting rates and warm, cozy feelings surplus when your eyes lay on this astounding masterpiece. The long paver driveway invites with meticulously landscaped grass, flowers and shrubs. Romantic Window Boxes accentuate high quality finishes of handsomely stained woodwork and trim with beautifully painted Hardy Wood Siding. Your gaze enhances as you saunter over an elegant walkway and approach the stately front-entry double doors. Warm welcomes and good times are happening inside this home with an enormous Open Concept Floor Plan. High Ceilings with a Large, Classic Brick Fireplace and stained Timber Beams and Columns adjoin the Stunning Kitchen with Gorgeous Cabinets, Leathered Finished Island and Luxurious Light Fixtures. There is an exquisite Butlers Pantry just off the kitchen with multiple shelving for crystal and dishware and the large windows provide natural light and views to enjoy. Another fireplace and sitting area are adjacent to the kitchen. The large Master Bath boasts His & Hers Marble Vanity’s and connects to the spacious Master Closet with built-in seating and an island to accommodate attire. Upstairs are three guest bedrooms with views overlooking the country side. Quiet bliss awaits in this loving nest amiss the sweet hills of North Carolina.
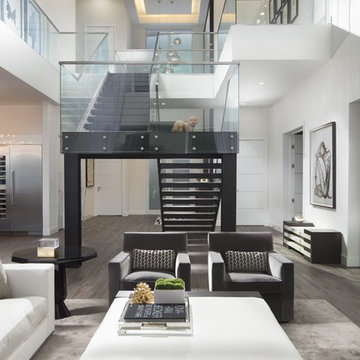
Located in the stunning Intracoastal Waterway of Fort Lauderdale, this spacious 5,874 square foot residence boasts six bedrooms and seven bathrooms. BRITTO CHARETTE capitalized on the home’s 24-foot ceilings in the common areas and the views from the wraparound balconies to create a feeling of openness and tranquility
Photographer: Alexia Fodere
Modern interior decorators, Modern interior decorator, Contemporary Interior Designers, Contemporary Interior Designer, Interior design decorators, Interior design decorator, Interior Decoration and Design, Black Interior Designers, Black Interior Designer
Interior designer, Interior designers, Interior design decorators, Interior design decorator, Home interior designers, Home interior designer, Interior design companies, interior decorators, Interior decorator, Decorators, Decorator, Miami Decorators, Miami Decorator, Decorators, Miami Decorator, Miami Interior Design Firm, Interior Design Firms, Interior Designer Firm, Interior Designer Firms, Interior design, Interior designs, home decorators, Ocean front, Luxury home in Miami Beach, Living Room, master bedroom, master bathroom, powder room, Miami, Miami Interior Designers, Miami Interior Designer, Interior Designers Miami, Interior Designer Miami, Modern Interior Designers, Modern Interior Designer, Interior decorating Miami
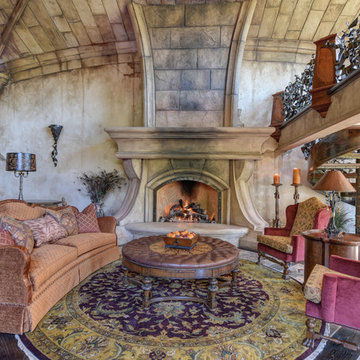
This is an example of an expansive mediterranean formal open plan living room in Sacramento with beige walls, porcelain flooring, a standard fireplace and no tv.
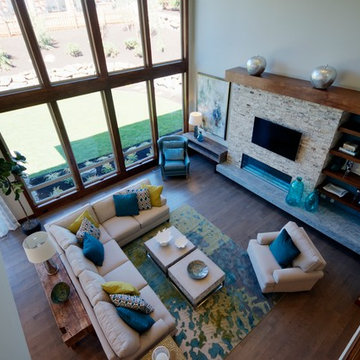
Andrew Paintner
Design ideas for an expansive contemporary formal open plan living room in Portland with beige walls, medium hardwood flooring, a standard fireplace, a stone fireplace surround and a wall mounted tv.
Design ideas for an expansive contemporary formal open plan living room in Portland with beige walls, medium hardwood flooring, a standard fireplace, a stone fireplace surround and a wall mounted tv.

david marlowe
Design ideas for an expansive formal open plan living room in Albuquerque with beige walls, medium hardwood flooring, a standard fireplace, a stone fireplace surround, no tv, multi-coloured floors and exposed beams.
Design ideas for an expansive formal open plan living room in Albuquerque with beige walls, medium hardwood flooring, a standard fireplace, a stone fireplace surround, no tv, multi-coloured floors and exposed beams.
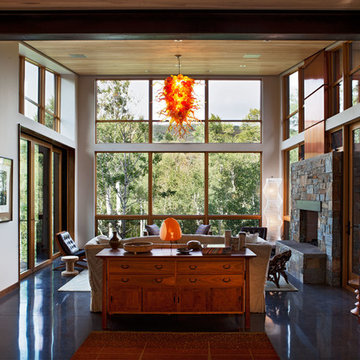
A Japanese inspired ranch home with mid-century modern accents.
This is an example of an expansive retro formal open plan living room in Denver with beige walls, concrete flooring, a standard fireplace and a stone fireplace surround.
This is an example of an expansive retro formal open plan living room in Denver with beige walls, concrete flooring, a standard fireplace and a stone fireplace surround.
Expansive Living Room with Beige Walls Ideas and Designs
3