Living Room
Refine by:
Budget
Sort by:Popular Today
81 - 100 of 1,243 photos
Item 1 of 3
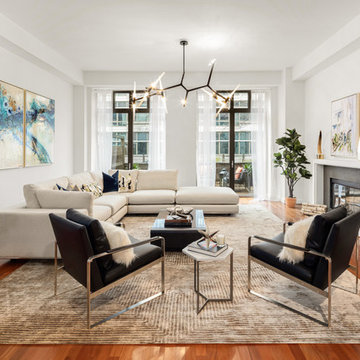
We added a stunning, 5' chandelier to anchor the space, along with a 10' x 10' white sectional sofa. Two black leather armchairs flank the open space on an oversized grey and white geometric rug.
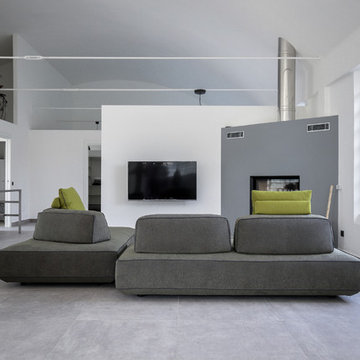
Karin Signorini Torrigiani
Design ideas for an expansive urban mezzanine living room in Milan with white walls, porcelain flooring, a corner fireplace, a concrete fireplace surround and a wall mounted tv.
Design ideas for an expansive urban mezzanine living room in Milan with white walls, porcelain flooring, a corner fireplace, a concrete fireplace surround and a wall mounted tv.
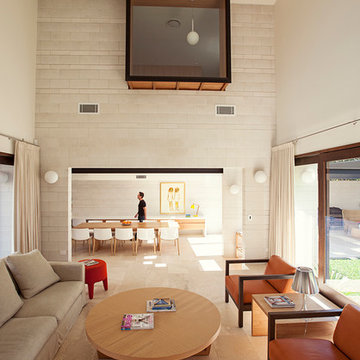
Brisbane interior designer created a neutral palette to showcase the architectural elements of this Clayfield home. American oak bespoke furniture by Gary Hamer, including a 3.5 metre long dining table. Sofa and armchairs by Jardan. Photography by Robyn Mill, Blix Photography
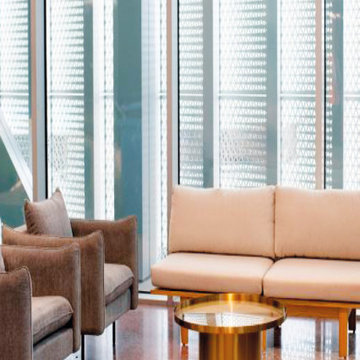
Australia, Museum Boola Bardip. Agglotech focus on technical assets with custom cuts and colors but also on view feelings. Spiral staircases to step through time and place and merge with the infinite. Project: WA Museum Boola Bardip. City: Perth, Australia Color: Custom Color Find more on our website: www.ollinstone.com
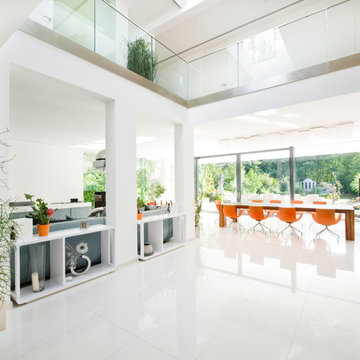
Photos by Lucia Bartl www.luciabartl.com
This is an example of an expansive contemporary formal mezzanine living room in Other with white walls, porcelain flooring and a concealed tv.
This is an example of an expansive contemporary formal mezzanine living room in Other with white walls, porcelain flooring and a concealed tv.
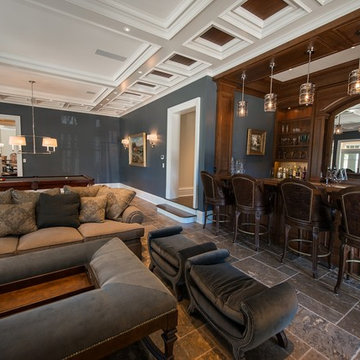
Photographer: Kevin Colquhoun
Design ideas for an expansive traditional mezzanine living room in New York with a home bar, blue walls, a stone fireplace surround and a wall mounted tv.
Design ideas for an expansive traditional mezzanine living room in New York with a home bar, blue walls, a stone fireplace surround and a wall mounted tv.
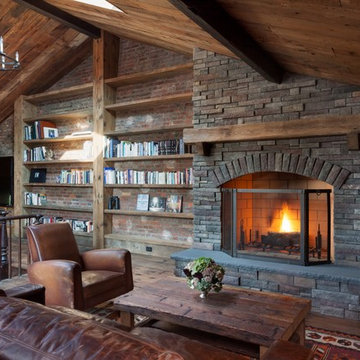
This is an example of an expansive rustic mezzanine living room in New York with brown walls, medium hardwood flooring, a standard fireplace, a stone fireplace surround and a wall mounted tv.
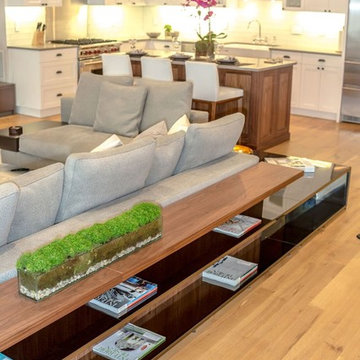
Contemporary, stylish Bachelor loft apartment in the heart of Tribeca New York.
Creating a tailored space with a lay back feel to match the client personality.
This is a loft designed for a bachelor which 4 bedrooms needed to have a different purpose/ function so he could use all his rooms. We created a master bedroom suite, a guest bedroom suite, a home office and a gym.
Several custom pieces were designed and specifically fabricated for this exceptional loft with a 12 feet high ceiling.
It showcases a custom 12’ high wall library as well as a custom TV stand along an original brick wall. The sectional sofa library, the dining table, mirror and dining banquette are also custom elements.
The painting are commissioned art pieces by Peggy Bates.
Photo Credit: Francis Augustine
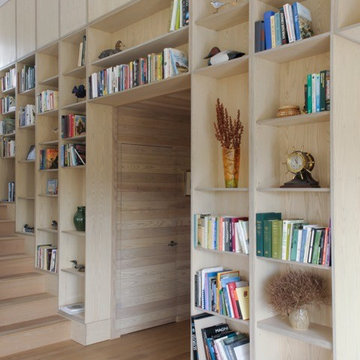
Wall of bookcases follow up the stairs to loft space.
Photo of an expansive modern mezzanine living room in Boston with a reading nook, dark hardwood flooring, a corner fireplace, a plastered fireplace surround and a wall mounted tv.
Photo of an expansive modern mezzanine living room in Boston with a reading nook, dark hardwood flooring, a corner fireplace, a plastered fireplace surround and a wall mounted tv.
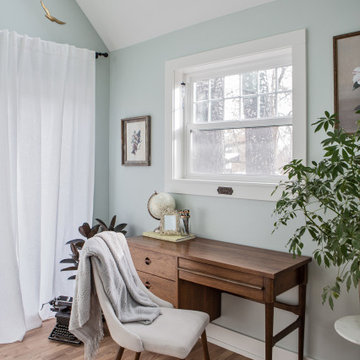
Our client’s charming cottage was no longer meeting the needs of their family. We needed to give them more space but not lose the quaint characteristics that make this little historic home so unique. So we didn’t go up, and we didn’t go wide, instead we took this master suite addition straight out into the backyard and maintained 100% of the original historic façade.
Master Suite
This master suite is truly a private retreat. We were able to create a variety of zones in this suite to allow room for a good night’s sleep, reading by a roaring fire, or catching up on correspondence. The fireplace became the real focal point in this suite. Wrapped in herringbone whitewashed wood planks and accented with a dark stone hearth and wood mantle, we can’t take our eyes off this beauty. With its own private deck and access to the backyard, there is really no reason to ever leave this little sanctuary.
Master Bathroom
The master bathroom meets all the homeowner’s modern needs but has plenty of cozy accents that make it feel right at home in the rest of the space. A natural wood vanity with a mixture of brass and bronze metals gives us the right amount of warmth, and contrasts beautifully with the off-white floor tile and its vintage hex shape. Now the shower is where we had a little fun, we introduced the soft matte blue/green tile with satin brass accents, and solid quartz floor (do you see those veins?!). And the commode room is where we had a lot fun, the leopard print wallpaper gives us all lux vibes (rawr!) and pairs just perfectly with the hex floor tile and vintage door hardware.
Hall Bathroom
We wanted the hall bathroom to drip with vintage charm as well but opted to play with a simpler color palette in this space. We utilized black and white tile with fun patterns (like the little boarder on the floor) and kept this room feeling crisp and bright.

Living room over looking basket ball court with a Custom 3-sided Fireplace with Porcelain tile. Contemporary custom furniture made to order. Truss ceiling with stained finish, Cable wire rail system . Doors lead out to pool
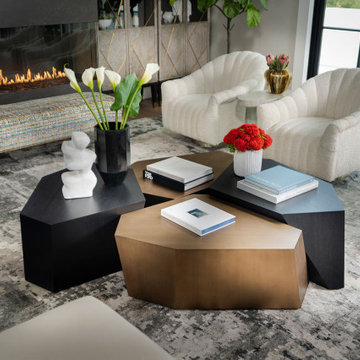
This is an example of an expansive modern mezzanine living room in Other with grey walls, light hardwood flooring, a ribbon fireplace, a metal fireplace surround, a wall mounted tv, brown floors and a vaulted ceiling.
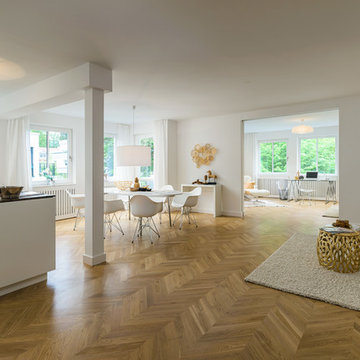
Stefan Mehringer
This is an example of an expansive contemporary formal mezzanine living room in Munich with white walls, medium hardwood flooring, no fireplace, no tv and brown floors.
This is an example of an expansive contemporary formal mezzanine living room in Munich with white walls, medium hardwood flooring, no fireplace, no tv and brown floors.
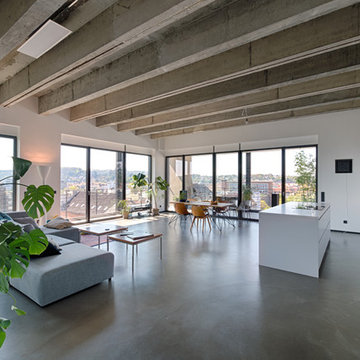
Inspiration for an expansive industrial formal mezzanine living room in Other with concrete flooring, grey floors and white walls.
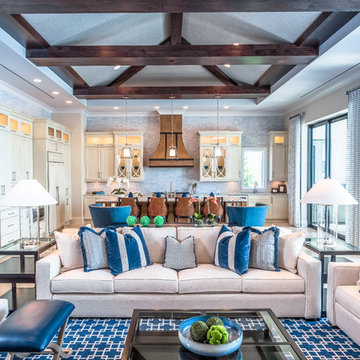
Inspiration for an expansive traditional mezzanine living room in Miami with a home bar, white walls, marble flooring and feature lighting.
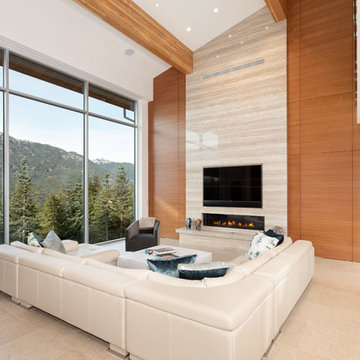
These wall panels were extremely hard to build/install due to their massive size
Inspiration for an expansive contemporary mezzanine living room in Vancouver with a reading nook, beige walls, ceramic flooring, a ribbon fireplace, a stone fireplace surround, a built-in media unit and beige floors.
Inspiration for an expansive contemporary mezzanine living room in Vancouver with a reading nook, beige walls, ceramic flooring, a ribbon fireplace, a stone fireplace surround, a built-in media unit and beige floors.
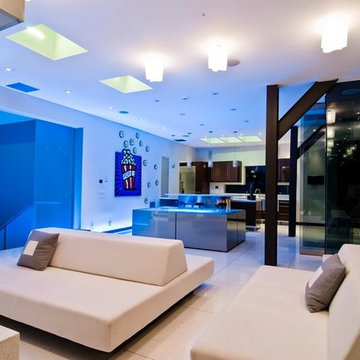
Harold Way Hollywood Hills modern design open plan home
Inspiration for an expansive modern formal mezzanine living room in Los Angeles with white walls, porcelain flooring, white floors and a drop ceiling.
Inspiration for an expansive modern formal mezzanine living room in Los Angeles with white walls, porcelain flooring, white floors and a drop ceiling.
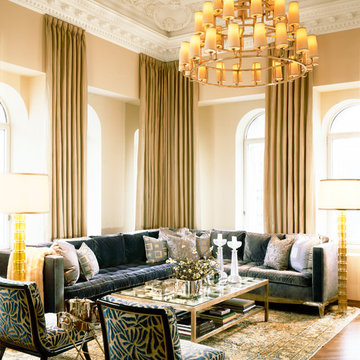
This is an example of an expansive classic formal mezzanine living room in New York with beige walls and light hardwood flooring.
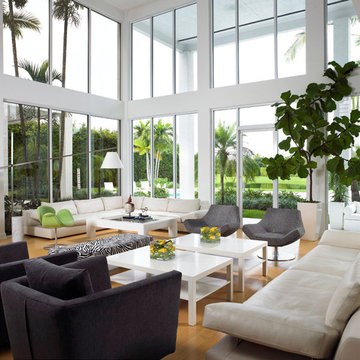
Expansive modern formal mezzanine living room in Miami with white walls and light hardwood flooring.
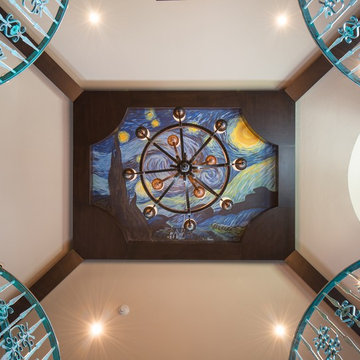
VJ Arizpe
Expansive traditional mezzanine living room in Austin with a reading nook, brown walls, dark hardwood flooring, no fireplace and no tv.
Expansive traditional mezzanine living room in Austin with a reading nook, brown walls, dark hardwood flooring, no fireplace and no tv.
5