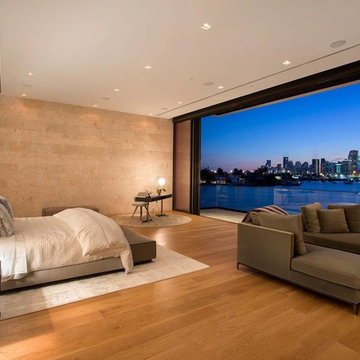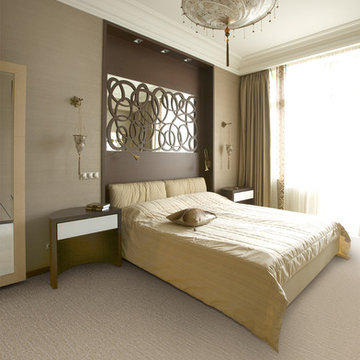Expansive Modern Bedroom Ideas and Designs
Refine by:
Budget
Sort by:Popular Today
61 - 80 of 1,055 photos
Item 1 of 4

Interior Designer Jacques Saint Dizier
Frank Paul Perez, Red Lily Studios
This is an example of an expansive modern master bedroom in San Francisco with beige walls, medium hardwood flooring, a two-sided fireplace and a metal fireplace surround.
This is an example of an expansive modern master bedroom in San Francisco with beige walls, medium hardwood flooring, a two-sided fireplace and a metal fireplace surround.
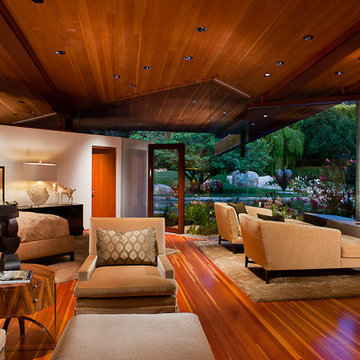
master suite with vista of property and art collection, rooms within rooms under soaring ceiling. Natural wood, concrete, neutral palette .
Expansive modern master bedroom in San Diego with white walls, light hardwood flooring, a ribbon fireplace and a concrete fireplace surround.
Expansive modern master bedroom in San Diego with white walls, light hardwood flooring, a ribbon fireplace and a concrete fireplace surround.
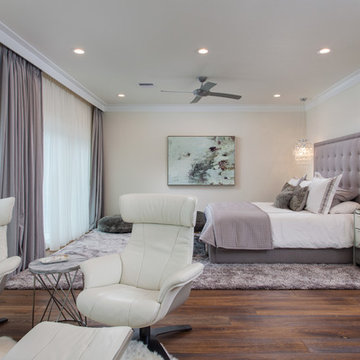
The second story of the home is devoted entirely to the Master Suite, which is a true retreat with double sided fireplace between bed & bath, waterfront views, his & hers walk-in closets, and an large sunning balcony.

The primary goal for this project was to craft a modernist derivation of pueblo architecture. Set into a heavily laden boulder hillside, the design also reflects the nature of the stacked boulder formations. The site, located near local landmark Pinnacle Peak, offered breathtaking views which were largely upward, making proximity an issue. Maintaining southwest fenestration protection and maximizing views created the primary design constraint. The views are maximized with careful orientation, exacting overhangs, and wing wall locations. The overhangs intertwine and undulate with alternating materials stacking to reinforce the boulder strewn backdrop. The elegant material palette and siting allow for great harmony with the native desert.
The Elegant Modern at Estancia was the collaboration of many of the Valley's finest luxury home specialists. Interiors guru David Michael Miller contributed elegance and refinement in every detail. Landscape architect Russ Greey of Greey | Pickett contributed a landscape design that not only complimented the architecture, but nestled into the surrounding desert as if always a part of it. And contractor Manship Builders -- Jim Manship and project manager Mark Laidlaw -- brought precision and skill to the construction of what architect C.P. Drewett described as "a watch."
Project Details | Elegant Modern at Estancia
Architecture: CP Drewett, AIA, NCARB
Builder: Manship Builders, Carefree, AZ
Interiors: David Michael Miller, Scottsdale, AZ
Landscape: Greey | Pickett, Scottsdale, AZ
Photography: Dino Tonn, Scottsdale, AZ
Publications:
"On the Edge: The Rugged Desert Landscape Forms the Ideal Backdrop for an Estancia Home Distinguished by its Modernist Lines" Luxe Interiors + Design, Nov/Dec 2015.
Awards:
2015 PCBC Grand Award: Best Custom Home over 8,000 sq. ft.
2015 PCBC Award of Merit: Best Custom Home over 8,000 sq. ft.
The Nationals 2016 Silver Award: Best Architectural Design of a One of a Kind Home - Custom or Spec
2015 Excellence in Masonry Architectural Award - Merit Award
Photography: Dino Tonn
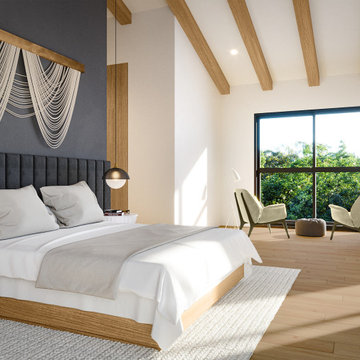
On the corner of Franklin and Mulholland, within Mulholland Scenic View Corridor, we created a rustic, modern barn home for some of our favorite repeat clients. This home was envisioned as a second family home on the property, with a recording studio and unbeatable views of the canyon. We designed a 2-story wall of glass to orient views as the home opens up to take advantage of the privacy created by mature trees and proper site placement. Large sliding glass doors allow for an indoor outdoor experience and flow to the rear patio and yard. The interior finishes include wood-clad walls, natural stone, and intricate herringbone floors, as well as wood beams, and glass railings. It is the perfect combination of rustic and modern. The living room and dining room feature a double height space with access to the secondary bedroom from a catwalk walkway, as well as an in-home office space. High ceilings and extensive amounts of glass allow for natural light to flood the home.
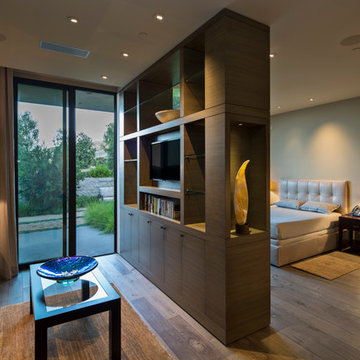
Interior Designer Jacques Saint Dizier
Landscape Architect Dustin Moore of Strata
while with Suzman Cole Design Associates
Frank Paul Perez, Red Lily Studios
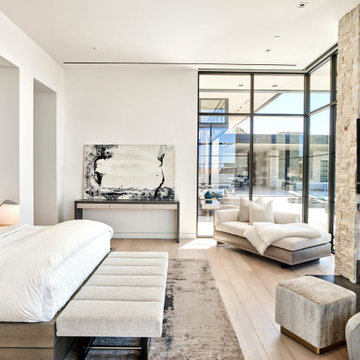
Light and airy, the master bedroom is grounded by a black ribbed-steel fireplace wall, reinforcing the modernist design theme.
Project // Ebony and Ivory
Paradise Valley, Arizona
Architecture: Drewett Works
Builder: Bedbrock Developers
Interiors: Mara Interior Design - Mara Green
Landscape: Bedbrock Developers
Photography: Werner Segarra
Limestone wall: Solstice Stone
Steel: Steel & Stone
Wallcovering: John Brooks
Wood floor: Premiere Wood Floors
https://www.drewettworks.com/ebony-and-ivory/
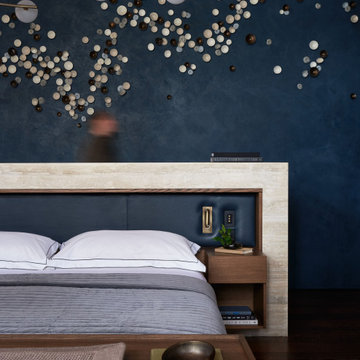
Expansive modern master bedroom in Salt Lake City with brown walls, medium hardwood flooring, brown floors and a wood ceiling.
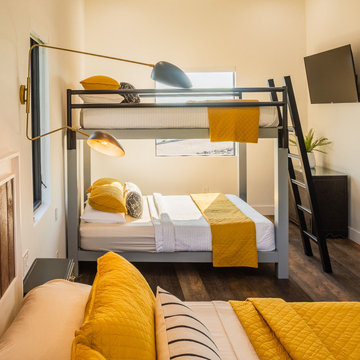
Soli Deo Gloria is a magnificent modern high-end rental home nestled in the Great Smoky Mountains includes three master suites, two family suites, triple bunks, a pool table room with a 1969 throwback theme, a home theater, and an unbelievable simulator room.
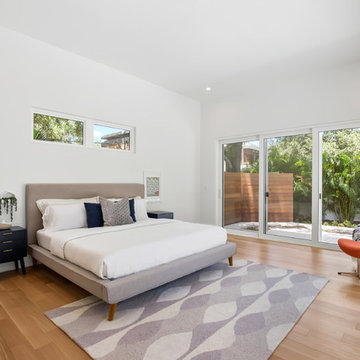
Primary suite bedroom with 12' ceilings, private patio.
Inspiration for an expansive modern master bedroom in Tampa with white walls, light hardwood flooring and beige floors.
Inspiration for an expansive modern master bedroom in Tampa with white walls, light hardwood flooring and beige floors.
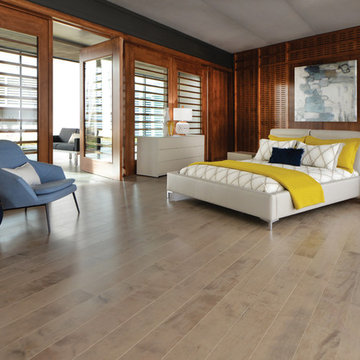
Inspiration for an expansive modern master bedroom in Los Angeles with black walls, light hardwood flooring, no fireplace and beige floors.
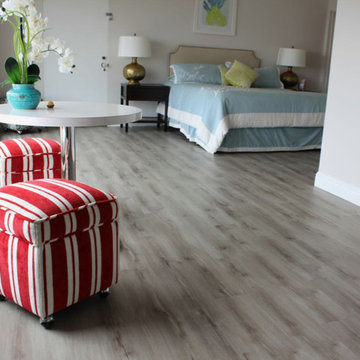
GemCore Ruby Palisades
Expansive modern master bedroom in Orange County with medium hardwood flooring, grey walls, no fireplace and grey floors.
Expansive modern master bedroom in Orange County with medium hardwood flooring, grey walls, no fireplace and grey floors.
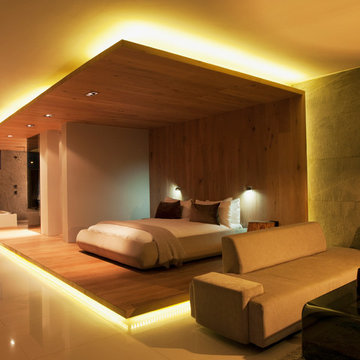
This is an example of an expansive modern master bedroom in Dallas with beige walls, marble flooring, no fireplace and multi-coloured floors.
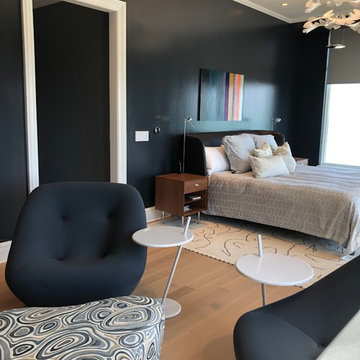
Inspiration for an expansive modern master bedroom in Chicago with blue walls, light hardwood flooring, no fireplace and beige floors.
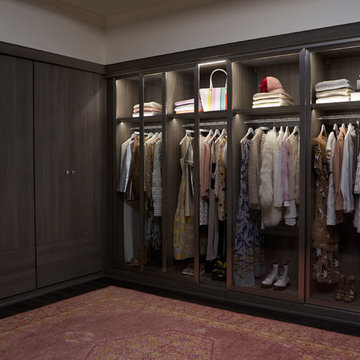
A fresh and modern color palette with accent cubbies and dramatic lighting showcases this client's ever-evolving wardrobe and accessories collection.
• Tesoro™ Ash finish
• High gloss backing and accents in Kristall Bianco
• Box-in-a-Box with clear glass and aluminum frame doors
• LED accent lighting and lit glass shelves highlight featured pieces
• Decorative fascia top treatment
• Press-to-open concealed hardware
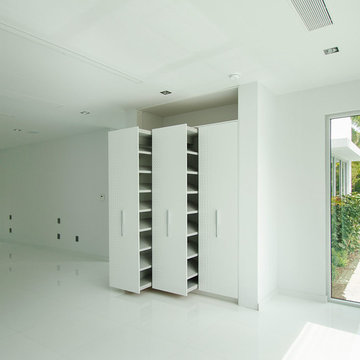
Design ideas for an expansive modern master bedroom in Miami with white walls, porcelain flooring, no fireplace and white floors.
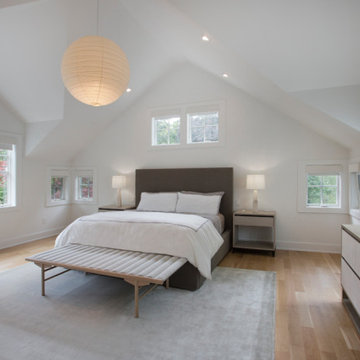
This extensive renovation and addition created new bedrooms and bathrooms with the new Kitchen overlooking the rear patio and pool deck.
Design ideas for an expansive modern master bedroom in New York with white walls, light hardwood flooring, no fireplace and beige floors.
Design ideas for an expansive modern master bedroom in New York with white walls, light hardwood flooring, no fireplace and beige floors.
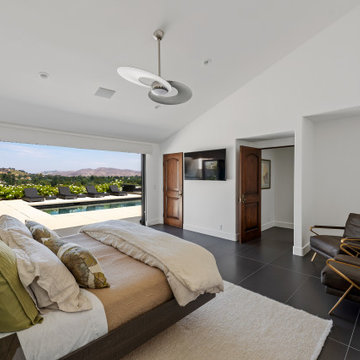
Taking in the panoramic views of this Modern Mediterranean Resort while dipping into its luxurious pool feels like a getaway tucked into the hills of Westlake Village. Although, this home wasn’t always so inviting. It originally had the view to impress guests but no space to entertain them.
One day, the owners ran into a sign that it was time to remodel their home. Quite literally, they were walking around their neighborhood and saw a JRP Design & Remodel sign in someone’s front yard.
They became our clients, and our architects drew up a new floorplan for their home. It included a massive addition to the front and a total reconfiguration to the backyard. These changes would allow us to create an entry, expand the small living room, and design an outdoor living space in the backyard. There was only one thing standing in the way of all of this – a mountain formed out of solid rock. Our team spent extensive time chipping away at it to reconstruct the home’s layout. Like always, the hard work was all worth it in the end for our clients to have their dream home!
Luscious landscaping now surrounds the new addition to the front of the home. Its roof is topped with red clay Spanish tiles, giving it a Mediterranean feel. Walking through the iron door, you’re welcomed by a new entry where you can see all the way through the home to the backyard resort and all its glory, thanks to the living room’s LaCantina bi-fold door.
A transparent fence lining the back of the property allows you to enjoy the hillside view without any obstruction. Within the backyard, a 38-foot long, deep blue modernized pool gravitates you to relaxation. The Baja shelf inside it is a tempting spot to lounge in the water and keep cool, while the chairs nearby provide another option for leaning back and soaking up the sun.
On a hot day or chilly night, guests can gather under the sheltered outdoor living space equipped with ceiling fans and heaters. This space includes a kitchen with Stoneland marble countertops and a 42-inch Hestan barbeque. Next to it, a long dining table awaits a feast. Additional seating is available by the TV and fireplace.
From the various entertainment spots to the open layout and breathtaking views, it’s no wonder why the owners love to call their home a “Modern Mediterranean Resort.”
Photographer: Andrew Orozco
Expansive Modern Bedroom Ideas and Designs
4
