Expansive Open Plan Dining Room Ideas and Designs
Refine by:
Budget
Sort by:Popular Today
81 - 100 of 2,755 photos
Item 1 of 3
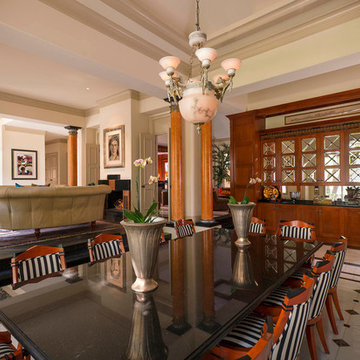
Dan Piassick
This is an example of an expansive classic open plan dining room in Dallas with beige walls, marble flooring and no fireplace.
This is an example of an expansive classic open plan dining room in Dallas with beige walls, marble flooring and no fireplace.
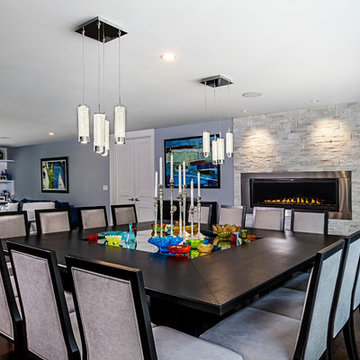
Photography by Jeff Garland
Expansive contemporary open plan dining room in Detroit with blue walls, dark hardwood flooring, a standard fireplace, a stone fireplace surround and brown floors.
Expansive contemporary open plan dining room in Detroit with blue walls, dark hardwood flooring, a standard fireplace, a stone fireplace surround and brown floors.

Photo of an expansive modern open plan dining room in Vancouver with concrete flooring, a standard fireplace, a concrete fireplace surround and exposed beams.

Création d’un grand appartement familial avec espace parental et son studio indépendant suite à la réunion de deux lots. Une rénovation importante est effectuée et l’ensemble des espaces est restructuré et optimisé avec de nombreux rangements sur mesure. Les espaces sont ouverts au maximum pour favoriser la vue vers l’extérieur.
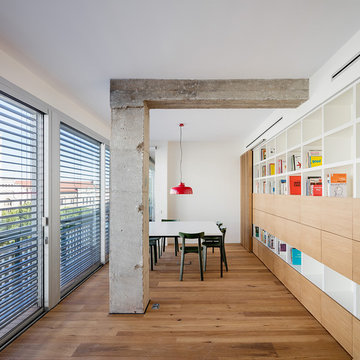
Diseñadora: Lola Domènech
Constructora: OAK 2000
Inspiration for an expansive modern open plan dining room in Barcelona with white walls, medium hardwood flooring and brown floors.
Inspiration for an expansive modern open plan dining room in Barcelona with white walls, medium hardwood flooring and brown floors.

Erhard Pfeiffer
Photo of an expansive farmhouse open plan dining room in San Francisco with white walls, medium hardwood flooring, a standard fireplace, a brick fireplace surround and feature lighting.
Photo of an expansive farmhouse open plan dining room in San Francisco with white walls, medium hardwood flooring, a standard fireplace, a brick fireplace surround and feature lighting.
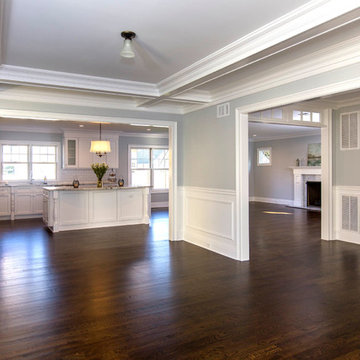
Photos: Richard Law Digital
Inspiration for an expansive contemporary open plan dining room in New York with grey walls, dark hardwood flooring and no fireplace.
Inspiration for an expansive contemporary open plan dining room in New York with grey walls, dark hardwood flooring and no fireplace.
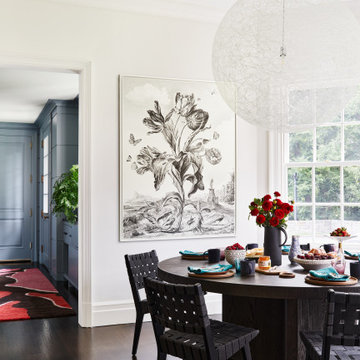
Key decor elements include:
Art: Untitled #1 (The Parson’s Tale) by Rick Shaefer from Sears Peyton Gallery
Pendant: Random Light from Design Within Reach
Table: Ludlow round dining table from Restoration Hardware
Chairs: Jens Risom side chairs from KnollStudio
Runner: Camo runner from Crosby Street Studios

Dining room area of a penthouse designed and decorated by Moure / Studio. Each furniture was selected by the studio. This living space features our Kalupso Chandelier made of golden brass and cathedral glass offering a beautiful light reflection at nightime.
Salle à manger designée et décorée par Moure / Studio. Les meubles et éléments décoratifs ont été choisis par nos soins. Table par Aymeric Tetrel et lustre Kalupso en laiton doré et verre cathédrale par Moure / Studio. Le verre de ce lustre offre superbe projection murale de lumière une fois la nuit tombée. Enfilade en noyer dessinée par Moure / Studio derrière un mur de placage noyer. Photographie par Peter Lik et tableaux par Clement Mancini.
© Alexandra De Cossette
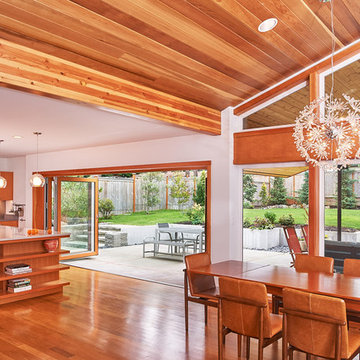
Expansive retro open plan dining room in Seattle with white walls, medium hardwood flooring and brown floors.
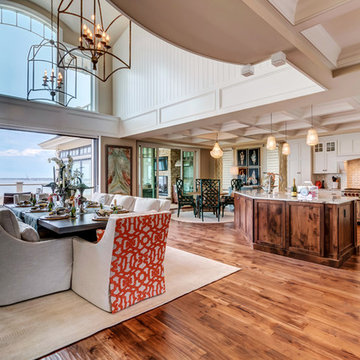
Design: The Interior Collection; Photography: Atlantic Picture; Builder: Dewson Construction Company
Photo of an expansive beach style open plan dining room in Dallas with medium hardwood flooring.
Photo of an expansive beach style open plan dining room in Dallas with medium hardwood flooring.
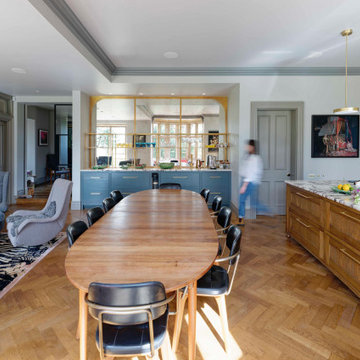
An open plan country manor house kitchen with freestanding look island. This servery sits off to one side. Calacatta Viola marble worktops tie the different areas together below the antiqued glass mirror in a brass frame. The polished brass boiling water tap with chilled and sparkling water makes this a great drinks station.
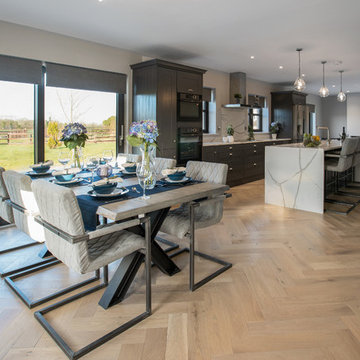
Photographer Derrick Godson
Clients brief was to create a modern stylish kitchen in a predominantly grey colour palette. We cleverly used different colours, textures and patterns in our choice of soft furnishings to create a stylish modern interior.
Open plan area includes a stunning designer dining table and chairs from Denmark with coordinating bar stools for the island.
We also included a stunning waterfall style countertop with coordinating splash back to create a real design statement.
The windows were fitted with remote controlled blinds and beautiful handmade curtains and custom poles.
The herringbone floor and statement lighting give this home a modern edge, whilst its use of neutral colours ensures it is inviting and timeless.
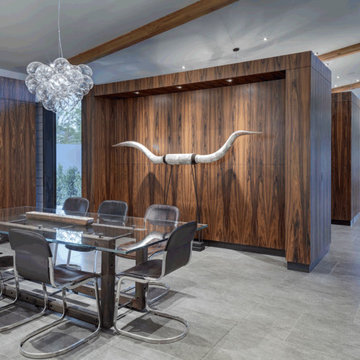
Charles Davis Smith, AIA
Design ideas for an expansive modern open plan dining room in Dallas with ceramic flooring, grey floors, brown walls and no fireplace.
Design ideas for an expansive modern open plan dining room in Dallas with ceramic flooring, grey floors, brown walls and no fireplace.
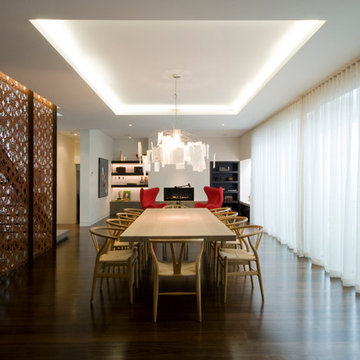
Photo of an expansive modern open plan dining room in Melbourne with white walls, dark hardwood flooring and a ribbon fireplace.

This is an example of an expansive contemporary open plan dining room in Other with white walls, light hardwood flooring, a two-sided fireplace, a metal fireplace surround, beige floors and a wood ceiling.
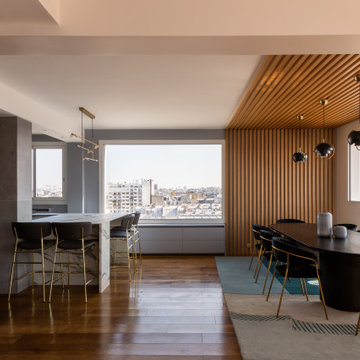
Création d’un grand appartement familial avec espace parental et son studio indépendant suite à la réunion de deux lots. Une rénovation importante est effectuée et l’ensemble des espaces est restructuré et optimisé avec de nombreux rangements sur mesure. Les espaces sont ouverts au maximum pour favoriser la vue vers l’extérieur.
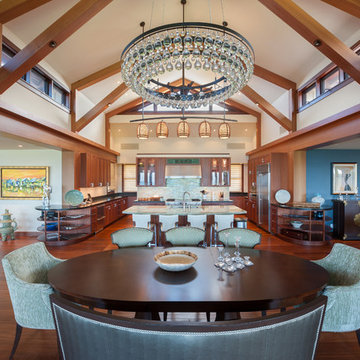
Photo of an expansive world-inspired open plan dining room in Hawaii with white walls, medium hardwood flooring and no fireplace.
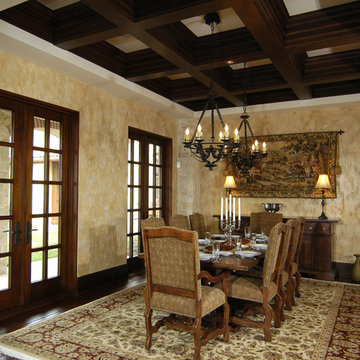
Leave a legacy. Reminiscent of Tuscan villas and country homes that dot the lush Italian countryside, this enduring European-style design features a lush brick courtyard with fountain, a stucco and stone exterior and a classic clay tile roof. Roman arches, arched windows, limestone accents and exterior columns add to its timeless and traditional appeal.
The equally distinctive first floor features a heart-of-the-home kitchen with a barrel-vaulted ceiling covering a large central island and a sitting/hearth room with fireplace. Also featured are a formal dining room, a large living room with a beamed and sloped ceiling and adjacent screened-in porch and a handy pantry or sewing room. Rounding out the first-floor offerings are an exercise room and a large master bedroom suite with his-and-hers closets. A covered terrace off the master bedroom offers a private getaway. Other nearby outdoor spaces include a large pergola and terrace and twin two-car garages.
The spacious lower-level includes a billiards area, home theater, a hearth room with fireplace that opens out into a spacious patio, a handy kitchenette and two additional bedroom suites. You’ll also find a nearby playroom/bunk room and adjacent laundry.
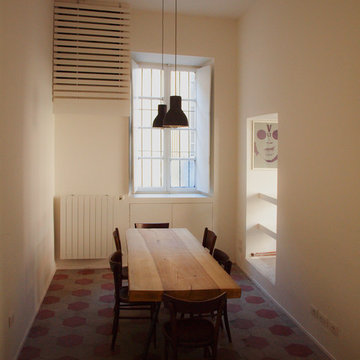
Tavolo in legno di olmo su struttura in ferro grezzo, pavimentazione di recupero in cementine esagonali
Design ideas for an expansive industrial open plan dining room in Milan with white walls.
Design ideas for an expansive industrial open plan dining room in Milan with white walls.
Expansive Open Plan Dining Room Ideas and Designs
5