Expansive Red Kitchen Ideas and Designs
Refine by:
Budget
Sort by:Popular Today
1 - 20 of 262 photos
Item 1 of 3

Bill Secord
Inspiration for an expansive traditional kitchen/diner in Seattle with an integrated sink, shaker cabinets, medium wood cabinets, composite countertops, green splashback, stone tiled splashback, stainless steel appliances, porcelain flooring and an island.
Inspiration for an expansive traditional kitchen/diner in Seattle with an integrated sink, shaker cabinets, medium wood cabinets, composite countertops, green splashback, stone tiled splashback, stainless steel appliances, porcelain flooring and an island.

Joan Bracco
This is an example of an expansive contemporary grey and pink single-wall open plan kitchen in Paris with black cabinets, marble worktops, marble splashback, flat-panel cabinets, grey splashback, medium hardwood flooring, no island, brown floors and grey worktops.
This is an example of an expansive contemporary grey and pink single-wall open plan kitchen in Paris with black cabinets, marble worktops, marble splashback, flat-panel cabinets, grey splashback, medium hardwood flooring, no island, brown floors and grey worktops.

This is an example of an expansive traditional kitchen in Denver with a submerged sink, glass-front cabinets, medium wood cabinets, granite worktops, multi-coloured splashback, ceramic splashback, integrated appliances, terracotta flooring, an island and brown floors.
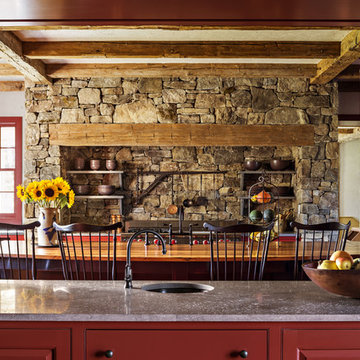
The stone range surround in the Kitchen is designed to recall an antique fireplace.
Robert Benson Photography
Inspiration for an expansive farmhouse kitchen in New York with a submerged sink, shaker cabinets, red cabinets, stainless steel appliances and an island.
Inspiration for an expansive farmhouse kitchen in New York with a submerged sink, shaker cabinets, red cabinets, stainless steel appliances and an island.

In our world of kitchen design, it’s lovely to see all the varieties of styles come to life. From traditional to modern, and everything in between, we love to design a broad spectrum. Here, we present a two-tone modern kitchen that has used materials in a fresh and eye-catching way. With a mix of finishes, it blends perfectly together to create a space that flows and is the pulsating heart of the home.
With the main cooking island and gorgeous prep wall, the cook has plenty of space to work. The second island is perfect for seating – the three materials interacting seamlessly, we have the main white material covering the cabinets, a short grey table for the kids, and a taller walnut top for adults to sit and stand while sipping some wine! I mean, who wouldn’t want to spend time in this kitchen?!
Cabinetry
With a tuxedo trend look, we used Cabico Elmwood New Haven door style, walnut vertical grain in a natural matte finish. The white cabinets over the sink are the Ventura MDF door in a White Diamond Gloss finish.
Countertops
The white counters on the perimeter and on both islands are from Caesarstone in a Frosty Carrina finish, and the added bar on the second countertop is a custom walnut top (made by the homeowner!) with a shorter seated table made from Caesarstone’s Raw Concrete.
Backsplash
The stone is from Marble Systems from the Mod Glam Collection, Blocks – Glacier honed, in Snow White polished finish, and added Brass.
Fixtures
A Blanco Precis Silgranit Cascade Super Single Bowl Kitchen Sink in White works perfect with the counters. A Waterstone transitional pulldown faucet in New Bronze is complemented by matching water dispenser, soap dispenser, and air switch. The cabinet hardware is from Emtek – their Trinity pulls in brass.
Appliances
The cooktop, oven, steam oven and dishwasher are all from Miele. The dishwashers are paneled with cabinetry material (left/right of the sink) and integrate seamlessly Refrigerator and Freezer columns are from SubZero and we kept the stainless look to break up the walnut some. The microwave is a counter sitting Panasonic with a custom wood trim (made by Cabico) and the vent hood is from Zephyr.

Jim Fuhrmann
This is an example of an expansive rustic u-shaped kitchen/diner in New York with red cabinets, recessed-panel cabinets, a belfast sink, granite worktops, multi-coloured splashback, mosaic tiled splashback, stainless steel appliances, light hardwood flooring and an island.
This is an example of an expansive rustic u-shaped kitchen/diner in New York with red cabinets, recessed-panel cabinets, a belfast sink, granite worktops, multi-coloured splashback, mosaic tiled splashback, stainless steel appliances, light hardwood flooring and an island.
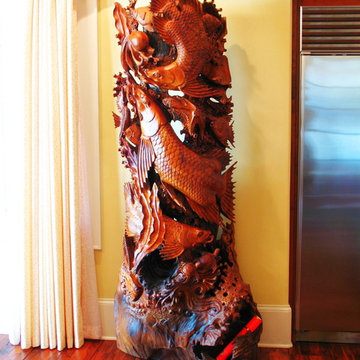
Greg Mix
This is an example of an expansive world-inspired kitchen/diner in Atlanta with a double-bowl sink, raised-panel cabinets, dark wood cabinets, granite worktops, white splashback, porcelain splashback, stainless steel appliances, dark hardwood flooring, an island and multicoloured worktops.
This is an example of an expansive world-inspired kitchen/diner in Atlanta with a double-bowl sink, raised-panel cabinets, dark wood cabinets, granite worktops, white splashback, porcelain splashback, stainless steel appliances, dark hardwood flooring, an island and multicoloured worktops.
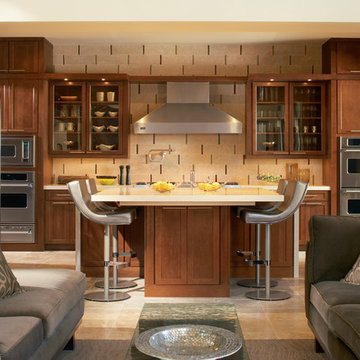
Expansive contemporary galley open plan kitchen in Las Vegas with shaker cabinets, composite countertops, stainless steel appliances, an island and white worktops.
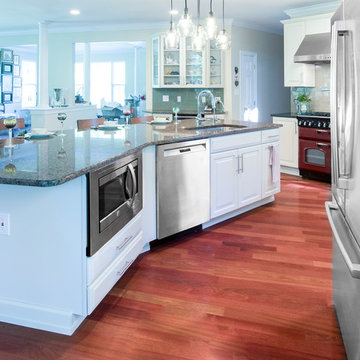
Design, Fabrication, Install and Photography by MacLaren Kitchen and Bath
Designer: Michele Hennessy
Cabinetry: Waypoint Cabinetry, all plywood construction with cushion close drawers and doors.
Countertops: Island and Dry Bar in Tropical Brown Granite with a Half-Roundover Edge, Perimeter in Leathered Angola Black Granite with an Eased Edge
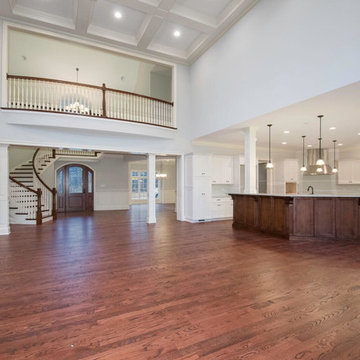
Expansive classic u-shaped kitchen/diner in Chicago with a submerged sink, raised-panel cabinets, dark wood cabinets, granite worktops, grey splashback, stainless steel appliances, dark hardwood flooring, multiple islands and brown floors.

C'est sur les hauteurs de Monthléry que nos clients ont décidé de construire leur villa. En grands amateurs de cuisine, c'est naturellement qu'ils ont attribué une place centrale à leur cuisine. Convivialité & bon humeur au rendez-vous. + d'infos / Conception : Céline Blanchet - Montage : Patrick CIL - Meubles : Laque brillante - Plan de travail : Quartz Silestone Blanco Zeus finition mat, cuve intégrée quartz assorti et mitigeur KWC, cuve et mitigeur 2 Blanco - Electroménagers : plaque AEG, hotte ROBLIN, fours et tiroir chauffant AEG, machine à café et lave-vaisselle Miele, réfrigérateur Siemens, Distributeur d'eau Sequoïa
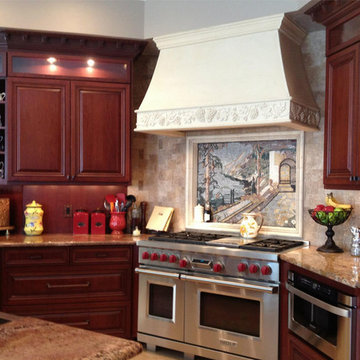
Custom designed and manufactured by The Master Cabinet Maker Inc.
Inspiration for an expansive classic galley open plan kitchen in Tampa with a double-bowl sink, raised-panel cabinets, dark wood cabinets, granite worktops, beige splashback, ceramic splashback, integrated appliances, marble flooring and no island.
Inspiration for an expansive classic galley open plan kitchen in Tampa with a double-bowl sink, raised-panel cabinets, dark wood cabinets, granite worktops, beige splashback, ceramic splashback, integrated appliances, marble flooring and no island.

Double larder cupboard with drawers to the bottom. Bespoke hand-made cabinetry. Paint colours by Lewis Alderson
Photo of an expansive rural kitchen pantry in Hampshire with flat-panel cabinets, grey cabinets, granite worktops and limestone flooring.
Photo of an expansive rural kitchen pantry in Hampshire with flat-panel cabinets, grey cabinets, granite worktops and limestone flooring.

Inspiration for an expansive classic l-shaped kitchen in St Louis with a submerged sink, shaker cabinets, white cabinets, wood worktops, white splashback, metro tiled splashback, stainless steel appliances, medium hardwood flooring and an island.

photo: Michael J Lee
Photo of an expansive country galley kitchen/diner in Boston with a belfast sink, glass-front cabinets, distressed cabinets, brick splashback, stainless steel appliances, dark hardwood flooring, engineered stone countertops, an island and red splashback.
Photo of an expansive country galley kitchen/diner in Boston with a belfast sink, glass-front cabinets, distressed cabinets, brick splashback, stainless steel appliances, dark hardwood flooring, engineered stone countertops, an island and red splashback.
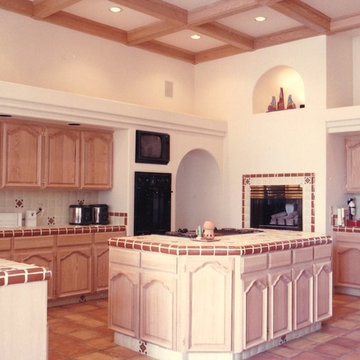
Extra large kitchen with box beam ceiling.
Hand crafted Mexican tile counters & floors
This is an example of an expansive mediterranean kitchen in Las Vegas with light wood cabinets, tile countertops, white splashback, terracotta splashback, stainless steel appliances, terracotta flooring, an island and multi-coloured floors.
This is an example of an expansive mediterranean kitchen in Las Vegas with light wood cabinets, tile countertops, white splashback, terracotta splashback, stainless steel appliances, terracotta flooring, an island and multi-coloured floors.
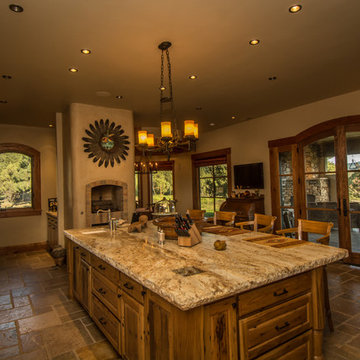
Expansive rustic kitchen/diner in Denver with a belfast sink, distressed cabinets, granite worktops, stainless steel appliances, travertine flooring, an island and raised-panel cabinets.

Beaded inset cabinets were used in this kitchen. White cabinets with a grey glaze add depth and warmth. An accent tile was used behind the 48" dual fuel wolf range and paired with a 3x6 subway tile.

Some great rooms are really great! This one features a large taupe grey island with raised bar seating, Off white perimeter cabinets and sturdy utilitarian stools, hardware and light fixtures. The look is eclectic transitional. An intentional cornflower blue accent color is used for glass subway back splash tile, patio door, rugs, and accessories to connect and balance this expansive cheerful space where an active family of seven, occupy every square inch of space.
Designer/Contractor --Sharon Scharrer, Images -- Swartz Photography
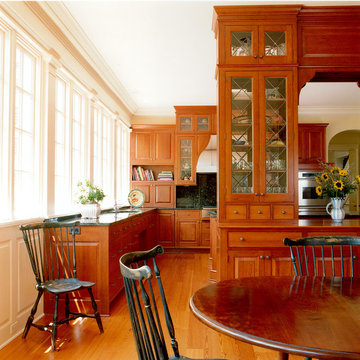
Gordon Beall Photographer
Design ideas for an expansive traditional kitchen/diner in DC Metro with a submerged sink, raised-panel cabinets, medium wood cabinets, marble worktops, stone slab splashback, stainless steel appliances and medium hardwood flooring.
Design ideas for an expansive traditional kitchen/diner in DC Metro with a submerged sink, raised-panel cabinets, medium wood cabinets, marble worktops, stone slab splashback, stainless steel appliances and medium hardwood flooring.
Expansive Red Kitchen Ideas and Designs
1