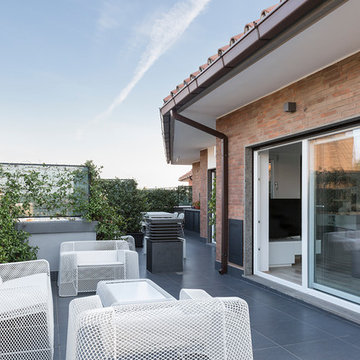Expansive Roof Terrace Ideas and Designs
Refine by:
Budget
Sort by:Popular Today
21 - 40 of 654 photos
Item 1 of 3
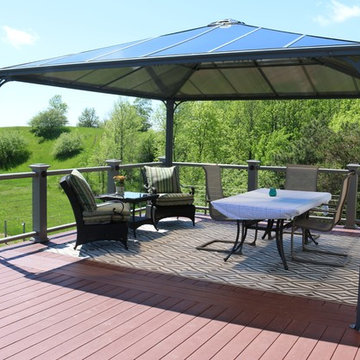
The Palermo 4300 14'x14' polycarbonate gazebo is anchored to the 2nd floor deck. The setting includes an outdoor rug, a dinner table and a coffee table set.
Photo taken by the customer
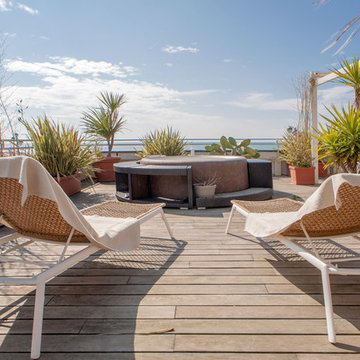
piergiorgio corradin fotografo
This is an example of an expansive contemporary roof rooftop terrace in Florence with a potted garden and an awning.
This is an example of an expansive contemporary roof rooftop terrace in Florence with a potted garden and an awning.
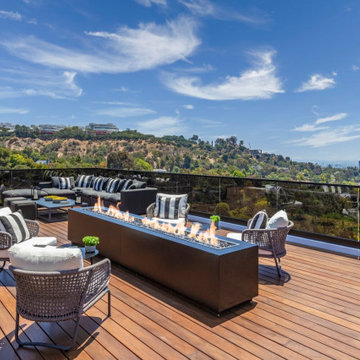
Bundy Drive Brentwood, Los Angeles modern home rooftop terrace lounge. Photo by Simon Berlyn.
Expansive modern roof rooftop glass railing terrace in Los Angeles with a fire feature and no cover.
Expansive modern roof rooftop glass railing terrace in Los Angeles with a fire feature and no cover.
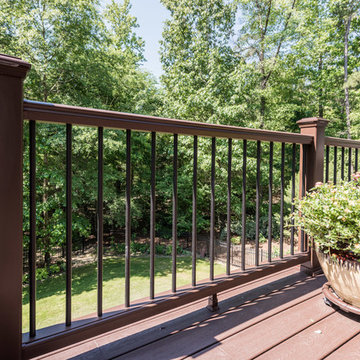
Photo of an expansive traditional roof terrace in Birmingham with a potted garden and a roof extension.
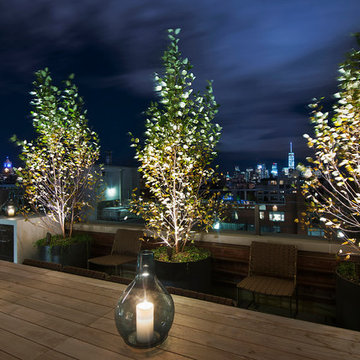
Enjoy incredible downtown panoramas that stretch all the way to One World Trade Center from this 1,365 s/f private rooftop terrace. Offering the ultimate in outdoor living, this luxurious oasis features a hot tub and outdoor kitchen. --Gotham Photo Company
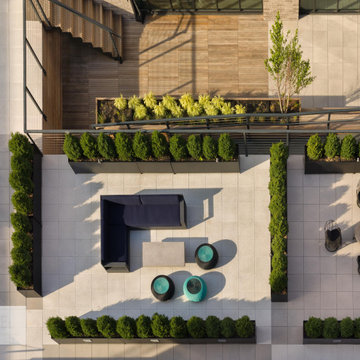
Ipe siding, ipe planters, porcelain deck tiles
Photo of an expansive contemporary roof terrace in New York with a potted garden and a pergola.
Photo of an expansive contemporary roof terrace in New York with a potted garden and a pergola.
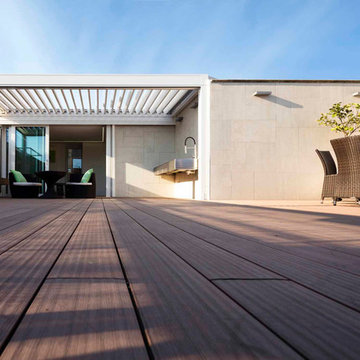
Expansive contemporary roof terrace in Milan with a potted garden and a pergola.
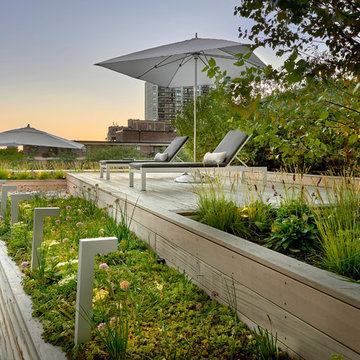
Tony Soluri Photography
Inspiration for an expansive contemporary roof terrace in Chicago with a potted garden and a pergola.
Inspiration for an expansive contemporary roof terrace in Chicago with a potted garden and a pergola.
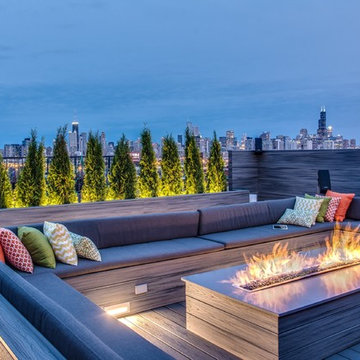
Chicago Home Photos
Design ideas for an expansive modern roof terrace in Chicago with a fire feature and no cover.
Design ideas for an expansive modern roof terrace in Chicago with a fire feature and no cover.
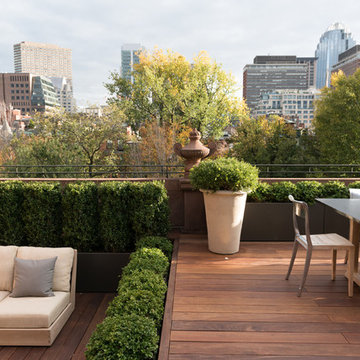
Expansive contemporary roof terrace in Boston with an outdoor kitchen and no cover.
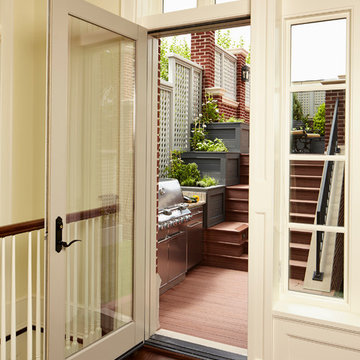
Rising amidst the grand homes of North Howe Street, this stately house has more than 6,600 SF. In total, the home has seven bedrooms, six full bathrooms and three powder rooms. Designed with an extra-wide floor plan (21'-2"), achieved through side-yard relief, and an attached garage achieved through rear-yard relief, it is a truly unique home in a truly stunning environment.
The centerpiece of the home is its dramatic, 11-foot-diameter circular stair that ascends four floors from the lower level to the roof decks where panoramic windows (and views) infuse the staircase and lower levels with natural light. Public areas include classically-proportioned living and dining rooms, designed in an open-plan concept with architectural distinction enabling them to function individually. A gourmet, eat-in kitchen opens to the home's great room and rear gardens and is connected via its own staircase to the lower level family room, mud room and attached 2-1/2 car, heated garage.
The second floor is a dedicated master floor, accessed by the main stair or the home's elevator. Features include a groin-vaulted ceiling; attached sun-room; private balcony; lavishly appointed master bath; tremendous closet space, including a 120 SF walk-in closet, and; an en-suite office. Four family bedrooms and three bathrooms are located on the third floor.
This home was sold early in its construction process.
Nathan Kirkman
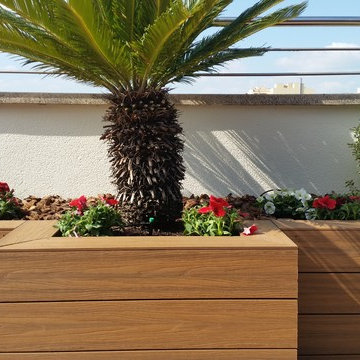
Jardinera de más de ocho metros de largo que ocupa todo el ancho de esta terraza situada en la ciudad de Sabadell, está elaborada con madera artificial, interiormente impermeabilizada, con su drenaje y riego automático. Se han integrado luces para dar una luz indirecta para crear ambiente.
Se ha realizado su plantación con plantas de diferentes tamaños, plantas también de temporada y la base han sido cubiertas por corteza de pino. Los tipos de plantas han sido: Pittosporum, eunonyimus, kumkuat, prímulas, potinias, surfinias ...
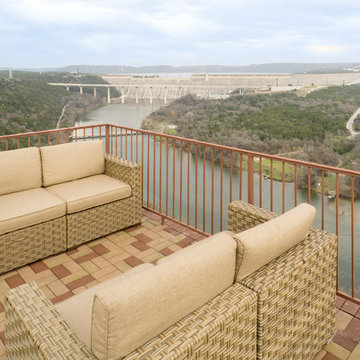
Built on the edge of a hill along Lake Austin, this home takes full advantage of its gorgeous views with a rooftop deck built with Azek Pavers.
Expansive mediterranean roof terrace in Austin with no cover.
Expansive mediterranean roof terrace in Austin with no cover.
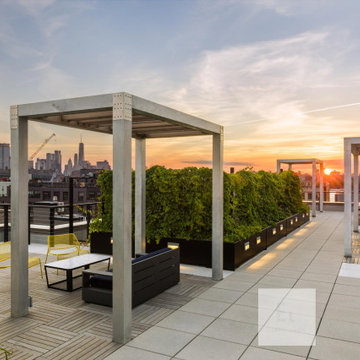
Ipe siding, ipe planters, porcelain deck tiles
Photo of an expansive contemporary roof terrace in New York with a potted garden and a pergola.
Photo of an expansive contemporary roof terrace in New York with a potted garden and a pergola.
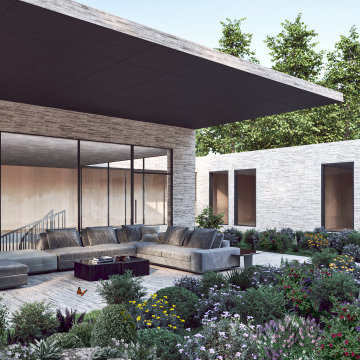
Terrace
This is an example of an expansive contemporary roof private and first floor terrace in Cambridgeshire with a roof extension.
This is an example of an expansive contemporary roof private and first floor terrace in Cambridgeshire with a roof extension.
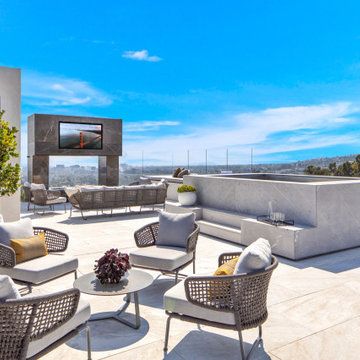
Summitridge Drive Beverly Hills modern mansion rooftop terrace with jacuzzi, fireplace, and views
Photo of an expansive contemporary roof rooftop glass railing terrace in Los Angeles with a fireplace and no cover.
Photo of an expansive contemporary roof rooftop glass railing terrace in Los Angeles with a fireplace and no cover.
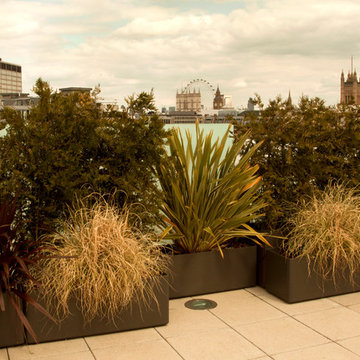
Daniel Sutka
Inspiration for an expansive modern roof terrace in London with no cover.
Inspiration for an expansive modern roof terrace in London with no cover.
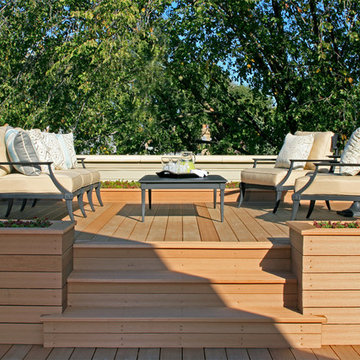
This brick and limestone, 6,000-square-foot residence exemplifies understated elegance. Located in the award-wining Blaine School District and within close proximity to the Southport Corridor, this is city living at its finest!
The foyer, with herringbone wood floors, leads to a dramatic, hand-milled oval staircase; an architectural element that allows sunlight to cascade down from skylights and to filter throughout the house. The floor plan has stately-proportioned rooms and includes formal Living and Dining Rooms; an expansive, eat-in, gourmet Kitchen/Great Room; four bedrooms on the second level with three additional bedrooms and a Family Room on the lower level; a Penthouse Playroom leading to a roof-top deck and green roof; and an attached, heated 3-car garage. Additional features include hardwood flooring throughout the main level and upper two floors; sophisticated architectural detailing throughout the house including coffered ceiling details, barrel and groin vaulted ceilings; painted, glazed and wood paneling; laundry rooms on the bedroom level and on the lower level; five fireplaces, including one outdoors; and HD Video, Audio and Surround Sound pre-wire distribution through the house and grounds. The home also features extensively landscaped exterior spaces, designed by Prassas Landscape Studio.
This home went under contract within 90 days during the Great Recession.
Featured in Chicago Magazine: http://goo.gl/Gl8lRm
Jim Yochum
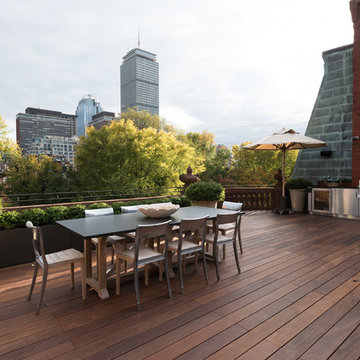
Genevieve de Manio Photography
This is an example of an expansive classic roof terrace in Boston with an outdoor kitchen and no cover.
This is an example of an expansive classic roof terrace in Boston with an outdoor kitchen and no cover.
Expansive Roof Terrace Ideas and Designs
2
