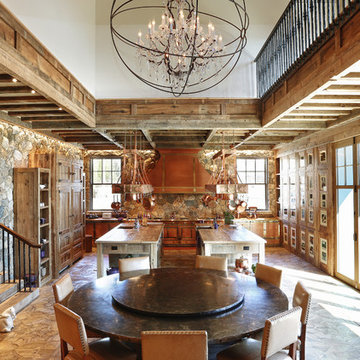Expansive Rustic Dining Room Ideas and Designs
Refine by:
Budget
Sort by:Popular Today
1 - 20 of 374 photos
Item 1 of 3

Photo of an expansive rustic open plan dining room in Devon with medium hardwood flooring, a hanging fireplace, a concrete fireplace surround and a wood ceiling.

Post and beam wedding venue great room with vaulted ceilings
Photo of an expansive rustic open plan dining room with white walls, concrete flooring, grey floors and exposed beams.
Photo of an expansive rustic open plan dining room with white walls, concrete flooring, grey floors and exposed beams.

Photography - LongViews Studios
This is an example of an expansive rustic kitchen/dining room in Other with brown walls, brown floors and dark hardwood flooring.
This is an example of an expansive rustic kitchen/dining room in Other with brown walls, brown floors and dark hardwood flooring.

?: Lauren Keller | Luxury Real Estate Services, LLC
Reclaimed Wood Flooring - Sovereign Plank Wood Flooring - https://www.woodco.com/products/sovereign-plank/
Reclaimed Hand Hewn Beams - https://www.woodco.com/products/reclaimed-hand-hewn-beams/
Reclaimed Oak Patina Faced Floors, Skip Planed, Original Saw Marks. Wide Plank Reclaimed Oak Floors, Random Width Reclaimed Flooring.
Reclaimed Beams in Ceiling - Hand Hewn Reclaimed Beams.
Barnwood Paneling & Ceiling - Wheaton Wallboard
Reclaimed Beam Mantel
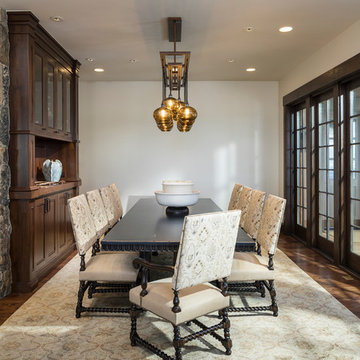
Joshua Caldwell
Design ideas for an expansive rustic dining room in Salt Lake City with white walls, medium hardwood flooring and brown floors.
Design ideas for an expansive rustic dining room in Salt Lake City with white walls, medium hardwood flooring and brown floors.
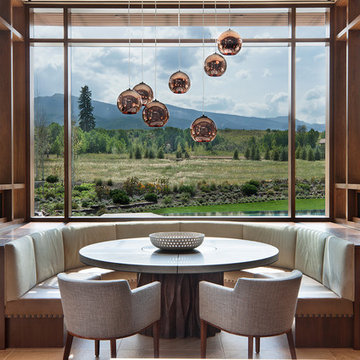
David O. Marlow Photography
This is an example of an expansive rustic dining room in Denver.
This is an example of an expansive rustic dining room in Denver.

We love this traditional style formal dining room with stone walls, chandelier, and custom furniture.
Expansive rustic enclosed dining room in Phoenix with brown walls, travertine flooring, a two-sided fireplace and a stone fireplace surround.
Expansive rustic enclosed dining room in Phoenix with brown walls, travertine flooring, a two-sided fireplace and a stone fireplace surround.

This is an example of an expansive rustic open plan dining room in Austin with white walls, concrete flooring, a standard fireplace and a stone fireplace surround.
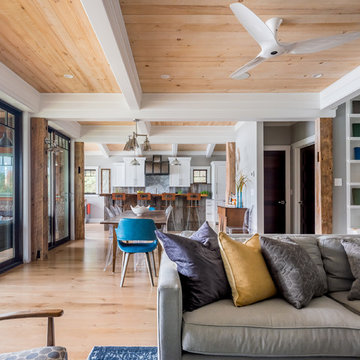
The open floor plan allows for easy flow from kitchen to dining room to living room.
Design ideas for an expansive rustic kitchen/dining room in New York with white walls, light hardwood flooring and beige floors.
Design ideas for an expansive rustic kitchen/dining room in New York with white walls, light hardwood flooring and beige floors.

Francisco Cortina / Raquel Hernández
This is an example of an expansive rustic open plan dining room with slate flooring, a standard fireplace, a stone fireplace surround, grey floors and brown walls.
This is an example of an expansive rustic open plan dining room with slate flooring, a standard fireplace, a stone fireplace surround, grey floors and brown walls.
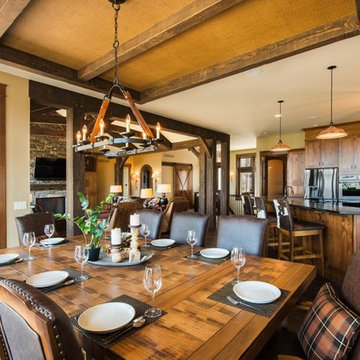
Photo of an expansive rustic kitchen/dining room in New York with brown walls, dark hardwood flooring, a stone fireplace surround, brown floors and no fireplace.
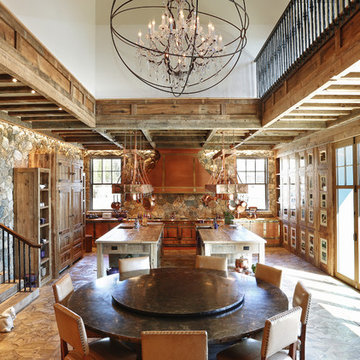
Photo of an expansive rustic kitchen/dining room in New York with multi-coloured walls, a stone fireplace surround, a standard fireplace and light hardwood flooring.
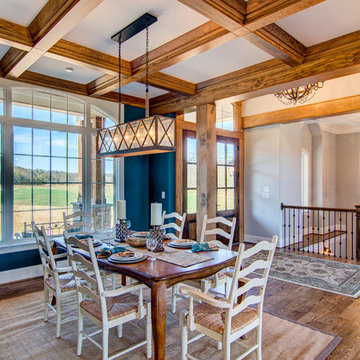
Frogman Interactive
Inspiration for an expansive rustic dining room in Other with blue walls, medium hardwood flooring and no fireplace.
Inspiration for an expansive rustic dining room in Other with blue walls, medium hardwood flooring and no fireplace.
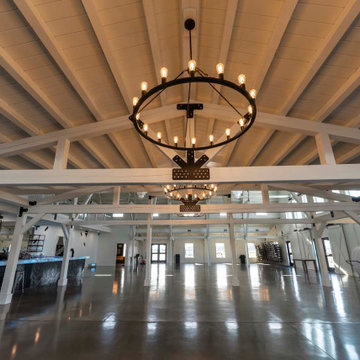
Post and beam wedding venue great room with bar
Inspiration for an expansive rustic open plan dining room with white walls, concrete flooring, grey floors and exposed beams.
Inspiration for an expansive rustic open plan dining room with white walls, concrete flooring, grey floors and exposed beams.
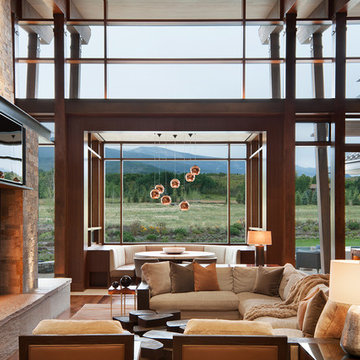
David O. Marlow Photography
Inspiration for an expansive rustic kitchen/dining room in Denver with a two-sided fireplace and a stone fireplace surround.
Inspiration for an expansive rustic kitchen/dining room in Denver with a two-sided fireplace and a stone fireplace surround.
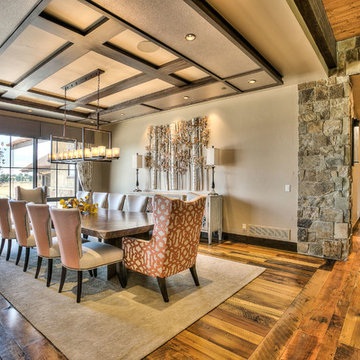
Expansive rustic enclosed dining room in Denver with beige walls, medium hardwood flooring and no fireplace.
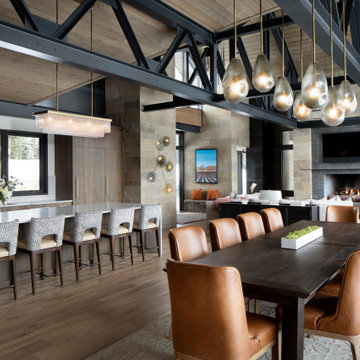
The open floor plan of the main level flows from the Living Room, Dining and Kitchen. A large kitchen island adds additional seating when entertaining.
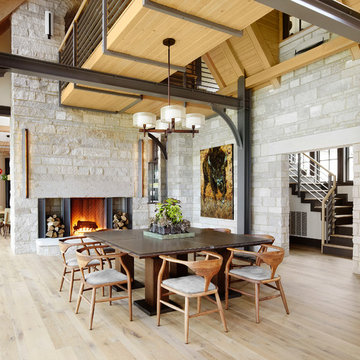
The beautiful neutral colors of creams, buffs, and a delicate swath of light taupe allow this stone’s palettes to be used in many different applications.
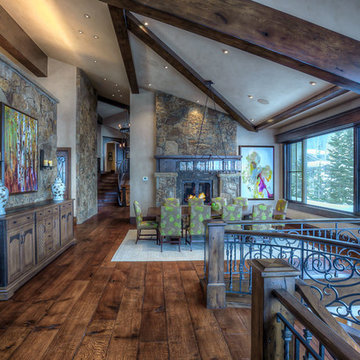
The dining room in this mountain cabin home offers gathering space with a view and the warmth of a fireplace.
Expansive rustic kitchen/dining room in Salt Lake City with beige walls, medium hardwood flooring, a two-sided fireplace and a stone fireplace surround.
Expansive rustic kitchen/dining room in Salt Lake City with beige walls, medium hardwood flooring, a two-sided fireplace and a stone fireplace surround.
Expansive Rustic Dining Room Ideas and Designs
1
