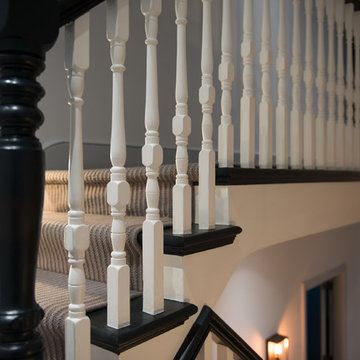Expansive Straight Staircase Ideas and Designs
Refine by:
Budget
Sort by:Popular Today
61 - 80 of 645 photos
Item 1 of 3
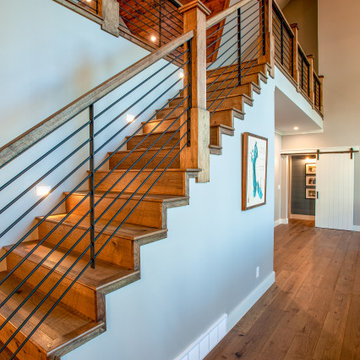
The sunrise view over Lake Skegemog steals the show in this classic 3963 sq. ft. craftsman home. This Up North Retreat was built with great attention to detail and superior craftsmanship. The expansive entry with floor to ceiling windows and beautiful vaulted 28 ft ceiling frame a spectacular lake view.
This well-appointed home features hickory floors, custom built-in mudroom bench, pantry, and master closet, along with lake views from each bedroom suite and living area provides for a perfect get-away with space to accommodate guests. The elegant custom kitchen design by Nowak Cabinets features quartz counter tops, premium appliances, and an impressive island fit for entertaining. Hand crafted loft barn door, artfully designed ridge beam, vaulted tongue and groove ceilings, barn beam mantle and custom metal worked railing blend seamlessly with the clients carefully chosen furnishings and lighting fixtures to create a graceful lakeside charm.
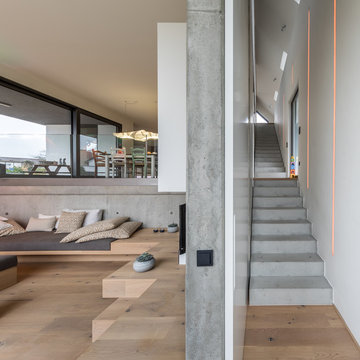
Inspiration for an expansive contemporary concrete straight staircase in Other with concrete risers.
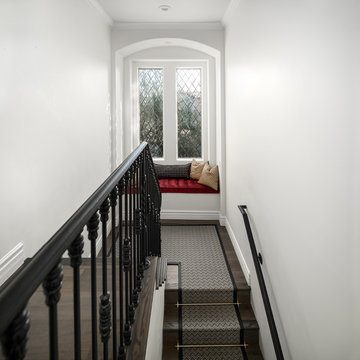
This French Country staircase features a custom chevron stair runner with gold metal detailing. These French Country wood doors are custom designed.
This is an example of an expansive mediterranean carpeted straight metal railing staircase in Phoenix with wood risers.
This is an example of an expansive mediterranean carpeted straight metal railing staircase in Phoenix with wood risers.
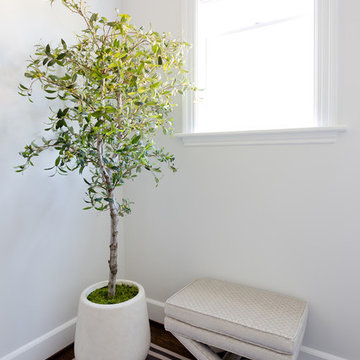
Photo: Amy Bartlam
Inspiration for an expansive traditional carpeted straight wood railing staircase in Los Angeles.
Inspiration for an expansive traditional carpeted straight wood railing staircase in Los Angeles.
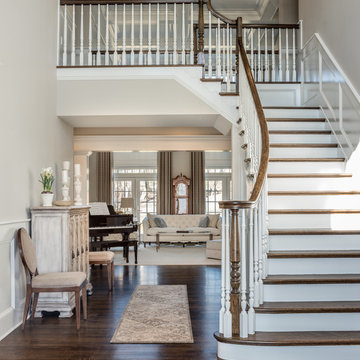
Angle Eye Photography
This is an example of an expansive traditional wood straight wood railing staircase in Philadelphia with painted wood risers.
This is an example of an expansive traditional wood straight wood railing staircase in Philadelphia with painted wood risers.
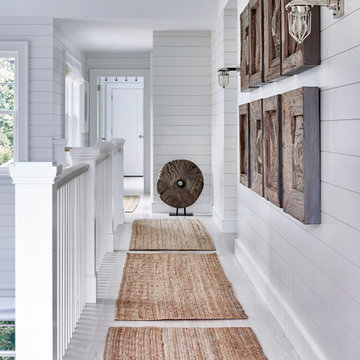
Architectural Advisement & Interior Design by Chango & Co.
Architecture by Thomas H. Heine
Photography by Jacob Snavely
See the story in Domino Magazine
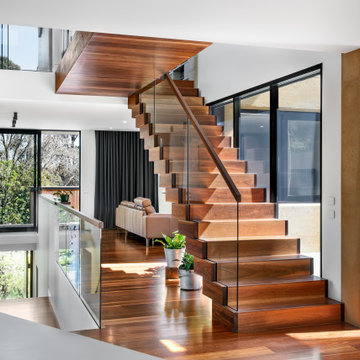
Boulevard House is an expansive, light filled home for a young family to grow into. It’s located on a steep site in Ivanhoe, Melbourne. The home takes advantage of a beautiful northern aspect, along with stunning views to trees along the Yarra River, and to the city beyond. Two east-west pavilions, linked by a central circulation core, use passive solar design principles to allow all rooms in the house to take advantage of north sun and cross ventilation, while creating private garden areas and allowing for beautiful views.
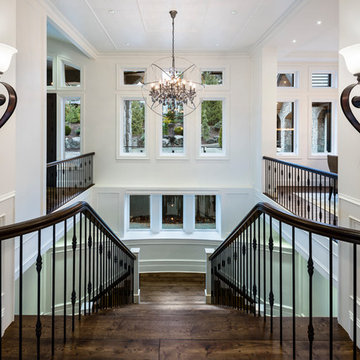
Spectacularly designed home in Langley, BC is customized in every way. Considerations were taken to personalization of every space to the owners' aesthetic taste and their lifestyle. The home features beautiful barrel vault ceilings and a vast open concept floor plan for entertaining. Oversized applications of scale throughout ensure that the special features get the presence they deserve without overpowering the spaces.
Photos: Paul Grdina Photography
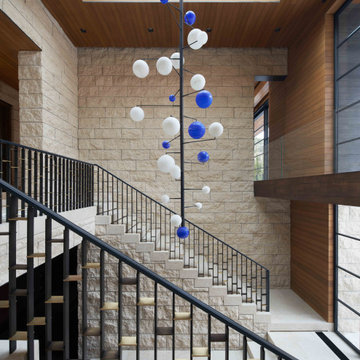
Inspiration for an expansive modern straight metal railing staircase in Salt Lake City with limestone treads and limestone risers.
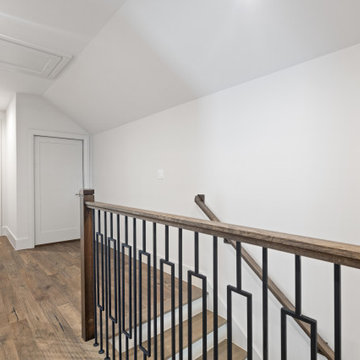
Design ideas for an expansive classic wood straight mixed railing staircase in Houston.
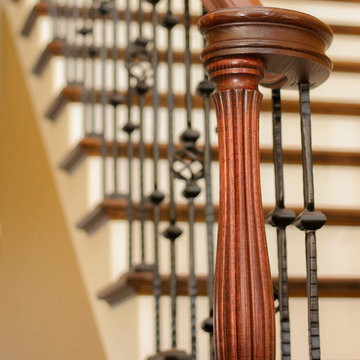
What started as a kitchen remodeling project turned into a large interior renovation of the entire first floor of the home. As design got underway for a new kitchen, the homeowners quickly decided to update the entire first floor to match the new open kitchen.
The kitchen was updated with new appliances, countertops, and Fieldstone cabinetry. Fieldstone Cabinetry was also added in the laundry room to allow for more storage space and a place to drop coats and shoes.
The dining room was redecorated with wainscoting and a chandelier. The powder room was updated and the main staircase received a makeover as well. The living room fireplace surround was changed from brick to stone for a more elegant look.
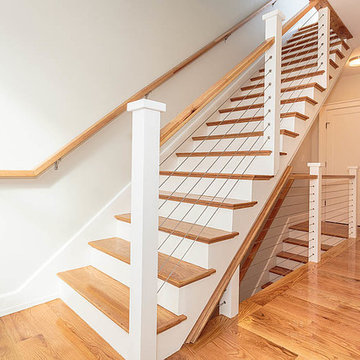
This is an example of an expansive modern wood straight staircase in Boston with painted wood risers.
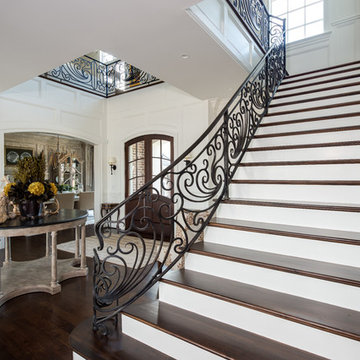
Design ideas for an expansive traditional wood straight metal railing staircase in Wilmington with wood risers.
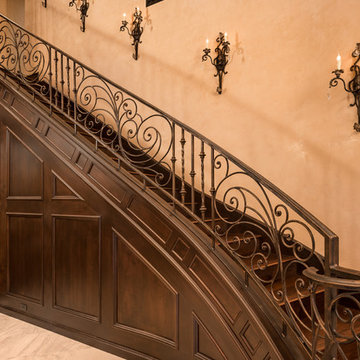
The wrought iron stair railing is complimented by wall sconces, custom millwork, and crown molding.
Design ideas for an expansive mediterranean wood straight metal railing staircase in Phoenix with wainscoting.
Design ideas for an expansive mediterranean wood straight metal railing staircase in Phoenix with wainscoting.
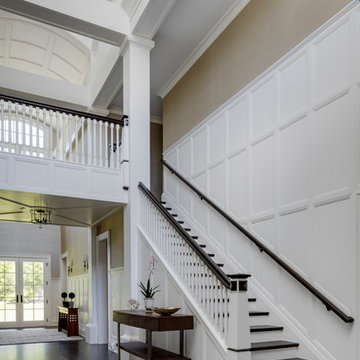
Front hall and staircase. Dramatic light tower and barrel vaulted ceilings. Paneled staircase wall.
Photography: Greg Premru
Photo of an expansive traditional wood straight wood railing staircase in Boston with painted wood risers.
Photo of an expansive traditional wood straight wood railing staircase in Boston with painted wood risers.
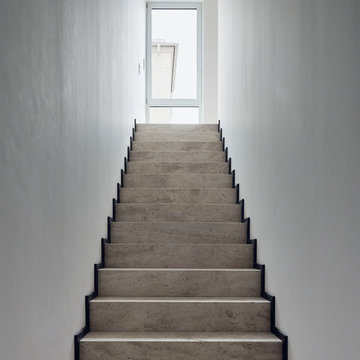
Natursteintreppe aus Travertin --- Michael Moser
This is an example of an expansive modern straight staircase in Leipzig with travertine treads and travertine risers.
This is an example of an expansive modern straight staircase in Leipzig with travertine treads and travertine risers.
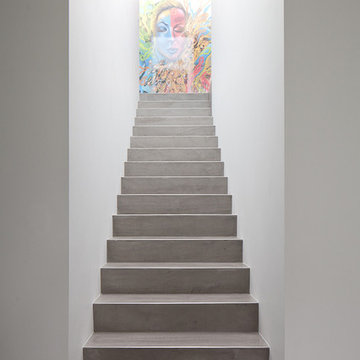
Photographer: Jose Campos - arqf.net, Architektubüro Philipp: philipparchitekten.de
Design ideas for an expansive modern concrete straight staircase in Munich with concrete risers.
Design ideas for an expansive modern concrete straight staircase in Munich with concrete risers.
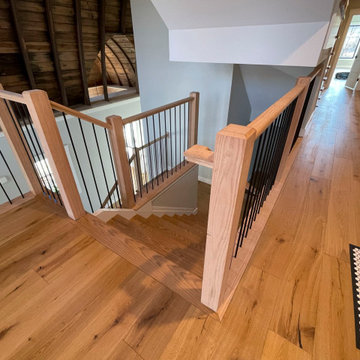
Special care was taken by Century Stair Company to build the architect's and owner's vision of a craftsman style three-level staircase in a bright and airy floor plan with soaring 19'curved/cathedral ceilings and exposed beams. The stairs furnished the rustic living space with warm oak rails and modern vertical black/satin balusters. Century built a freestanding stair and landing between the second and third level to adapt and to maintain the home's livability and comfort. CSC 1976-2023 © Century Stair Company ® All rights reserved.
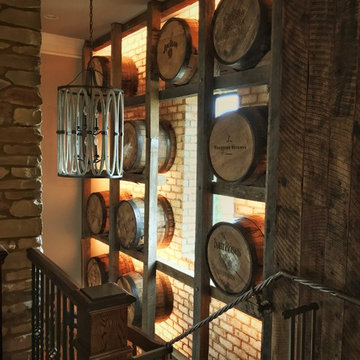
Our LEDs brought this client's feature wall to life, creating a beautiful glow in what was a dark space.
Expansive country wood straight metal railing staircase in Other.
Expansive country wood straight metal railing staircase in Other.
Expansive Straight Staircase Ideas and Designs
4
