Expansive Utility Room with Shaker Cabinets Ideas and Designs
Refine by:
Budget
Sort by:Popular Today
141 - 160 of 262 photos
Item 1 of 3
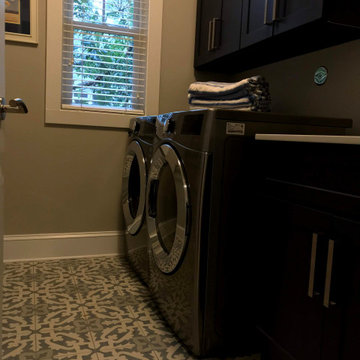
Contemporary laundry room on Bald Head Island featuring LG appliances and custom cabinets.
Design ideas for an expansive single-wall separated utility room in Other with a submerged sink, shaker cabinets, engineered stone countertops, white worktops, blue cabinets, grey walls, porcelain flooring, a side by side washer and dryer and blue floors.
Design ideas for an expansive single-wall separated utility room in Other with a submerged sink, shaker cabinets, engineered stone countertops, white worktops, blue cabinets, grey walls, porcelain flooring, a side by side washer and dryer and blue floors.
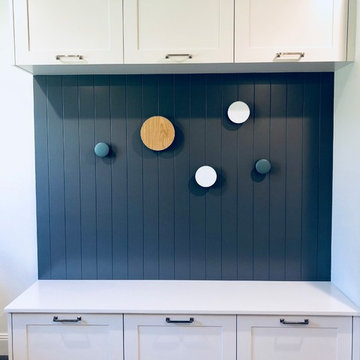
Photo of an expansive classic u-shaped separated utility room in Sydney with a built-in sink, shaker cabinets, white cabinets, engineered stone countertops, white walls, porcelain flooring, a side by side washer and dryer and grey floors.
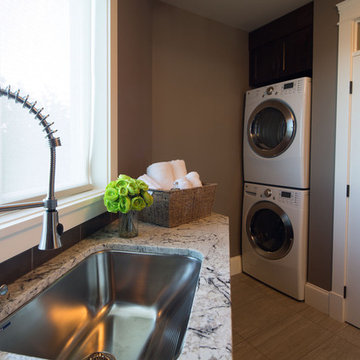
Interior Design Firm: The Interior Design Group. - Interior Finish Selection, Interior Furniture and Window coverings, CAD Permit and Construction drawings.
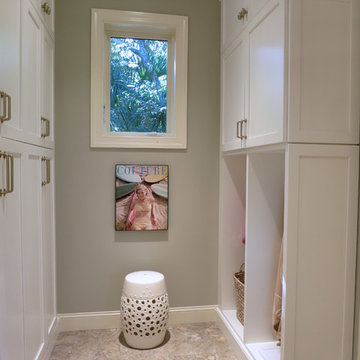
Eudora Cabinetry
Cottage Maple Door
Bright White Finish
Countertop: Silestone "Grey Amazon"
Design ideas for an expansive utility room in Atlanta with a submerged sink, shaker cabinets, white cabinets, engineered stone countertops, green walls, ceramic flooring and a side by side washer and dryer.
Design ideas for an expansive utility room in Atlanta with a submerged sink, shaker cabinets, white cabinets, engineered stone countertops, green walls, ceramic flooring and a side by side washer and dryer.
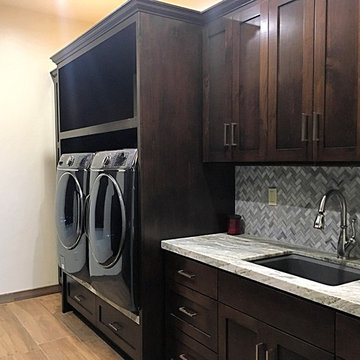
Amber Rice
Expansive separated utility room in Los Angeles with a submerged sink, shaker cabinets, dark wood cabinets, marble worktops, ceramic flooring and a side by side washer and dryer.
Expansive separated utility room in Los Angeles with a submerged sink, shaker cabinets, dark wood cabinets, marble worktops, ceramic flooring and a side by side washer and dryer.
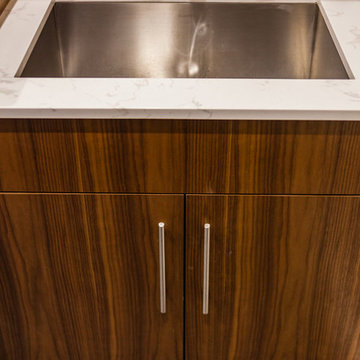
Inspiration for an expansive traditional l-shaped separated utility room in St Louis with a submerged sink, shaker cabinets, white cabinets, wood worktops, white walls, ceramic flooring and a side by side washer and dryer.
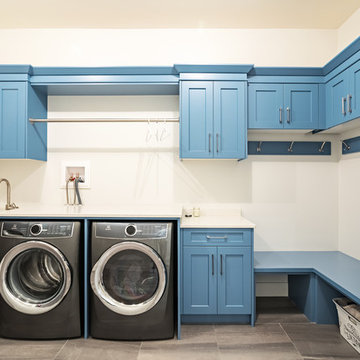
Photos by Brice Ferre
This is an example of an expansive modern l-shaped separated utility room in Vancouver with a submerged sink, shaker cabinets, blue cabinets, engineered stone countertops, white walls, porcelain flooring, a side by side washer and dryer, multi-coloured floors and white worktops.
This is an example of an expansive modern l-shaped separated utility room in Vancouver with a submerged sink, shaker cabinets, blue cabinets, engineered stone countertops, white walls, porcelain flooring, a side by side washer and dryer, multi-coloured floors and white worktops.
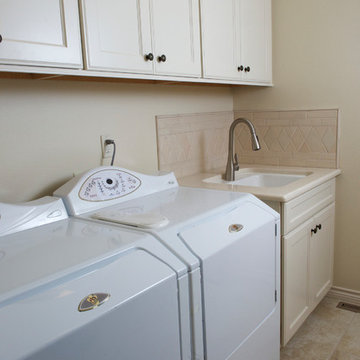
Naim Hasan Photography LLC
Photo of an expansive traditional utility room in Portland with shaker cabinets, white cabinets, quartz worktops, white splashback and metro tiled splashback.
Photo of an expansive traditional utility room in Portland with shaker cabinets, white cabinets, quartz worktops, white splashback and metro tiled splashback.
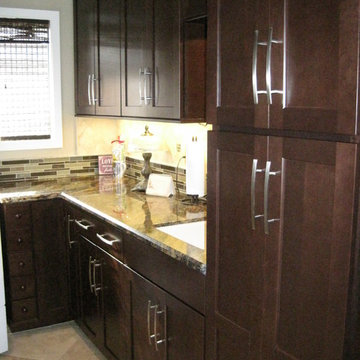
Design ideas for an expansive eclectic l-shaped separated utility room in Other with a submerged sink, shaker cabinets, dark wood cabinets, granite worktops, beige walls, porcelain flooring and a stacked washer and dryer.
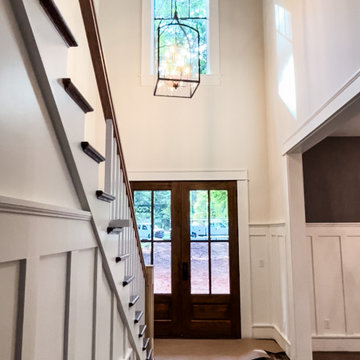
Progress photo of foyer. Consultation work on high end new construction home.
This is an example of an expansive traditional utility room in Other with shaker cabinets, green cabinets, quartz worktops, blue walls, ceramic flooring, grey floors and white worktops.
This is an example of an expansive traditional utility room in Other with shaker cabinets, green cabinets, quartz worktops, blue walls, ceramic flooring, grey floors and white worktops.
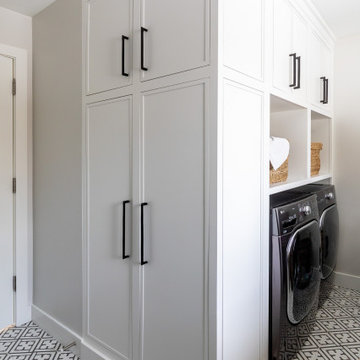
Photo of an expansive classic l-shaped utility room in Salt Lake City with a built-in sink, shaker cabinets, white cabinets, quartz worktops, white splashback, cement tile splashback, white walls, ceramic flooring, a side by side washer and dryer, grey floors and white worktops.
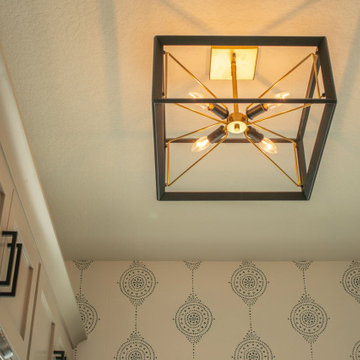
Expansive classic utility room in Minneapolis with an utility sink, shaker cabinets, beige cabinets, engineered stone countertops, white walls, light hardwood flooring, a stacked washer and dryer, brown floors, white worktops and wallpapered walls.
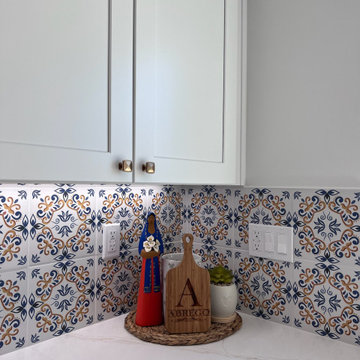
Step into the Moroccan Kitchen in Ontario, where a captivating blend of cultural inspiration and modern design awaits. This space embraces the rich colors and intricate patterns of Moroccan aesthetics, transporting you to a world of beauty and warmth.
Let’s set the Mood
The wood panel flooring sets the stage, adding a natural and inviting foundation to the kitchen and dining area. Recessed lighting illuminates the space, casting a soft and ambient glow that highlights the thoughtful design elements.
A focal point of the kitchen is the custom blue kitchen island, designed with an overhang for additional seating. The island boasts a custom quartz counter and elegant bronze fixtures, creating a harmonious balance of style and functionality. Pendant overhang lighting gracefully suspends above the island, adding a warm and inviting ambiance.
Moroccan Charm
Custom white kitchen cabinets with bronze handles offer ample storage while adding a touch of classic charm. A farmhouse-style kitchen sink with an apron brings rustic elegance to the space, complemented by a bronze sink faucet. The custom white cabinets continue with a quartz counter, providing a durable and beautiful surface for food preparation and display.
A new stove and kitchen hood elevate the functionality of the kitchen, combining modern convenience with a tasteful design. The white, blue, and gold Moroccan-style backsplash tiles become a striking focal point, infusing the space with the allure of Moroccan craftsmanship and artistry.
Personalized Coffee Station
Continuing the design theme, the custom white cabinets with bronze handles extend to a personalized coffee station, tailored to the client’s preferences. A quartz counter adds a sleek touch, creating a dedicated area for indulging in coffee delights.
As you bask in the kitchen, every detail enchants with its thoughtful integration of colors, textures, and cultural elements. This space seamlessly blends the allure of Moroccan aesthetics with contemporary design, offering a vibrant and inviting kitchen and dining area that captures the essence of global inspiration.
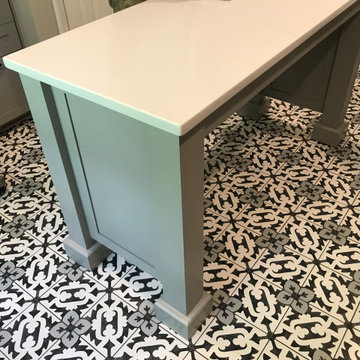
Design ideas for an expansive utility room in Cleveland with a belfast sink, shaker cabinets, grey cabinets, white splashback, metro tiled splashback, ceramic flooring and a side by side washer and dryer.
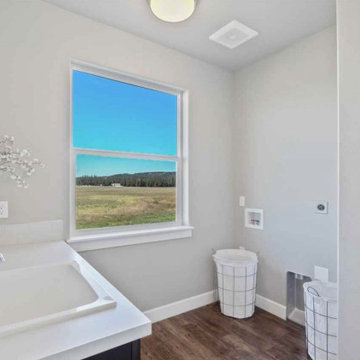
Laundry room
This is an example of an expansive classic separated utility room with an utility sink, shaker cabinets, laminate countertops, white splashback, cement tile splashback, grey walls, laminate floors, a side by side washer and dryer, brown floors and white worktops.
This is an example of an expansive classic separated utility room with an utility sink, shaker cabinets, laminate countertops, white splashback, cement tile splashback, grey walls, laminate floors, a side by side washer and dryer, brown floors and white worktops.
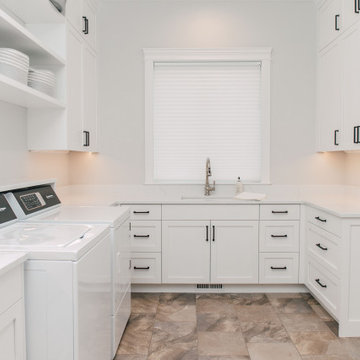
This house got a complete facelift! All trim and doors were painted white, floors refinished in a new color, opening to the kitchen became larger to create a more cohesive floor plan. The dining room became a "dreamy" Butlers Pantry and the kitchen was completely re-configured to include a 48" range and paneled appliances. Notice that there are no switches or outlets in the backsplashes. Mud room, laundry room re-imagined and the basement ballroom completely redone. Make sure to look at the before pictures!
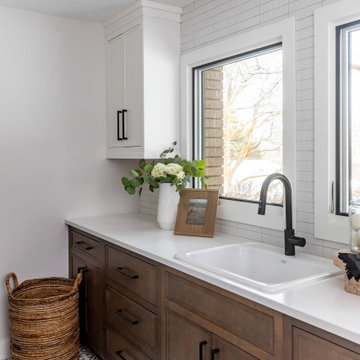
This is an example of an expansive classic l-shaped utility room in Salt Lake City with a built-in sink, shaker cabinets, white cabinets, quartz worktops, white splashback, cement tile splashback, white walls, ceramic flooring, a side by side washer and dryer, grey floors and white worktops.
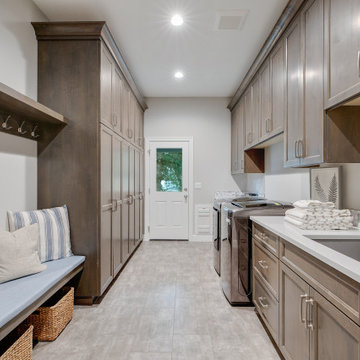
The mudroom and laundry room serve as a dual-purpose drop-off zone and laundry room with built-in cabinets for extra storage.
Photo of an expansive modern galley utility room in Portland with a belfast sink, shaker cabinets, medium wood cabinets, ceramic splashback, medium hardwood flooring, brown floors, white worktops, engineered stone countertops, grey splashback, grey walls and a side by side washer and dryer.
Photo of an expansive modern galley utility room in Portland with a belfast sink, shaker cabinets, medium wood cabinets, ceramic splashback, medium hardwood flooring, brown floors, white worktops, engineered stone countertops, grey splashback, grey walls and a side by side washer and dryer.
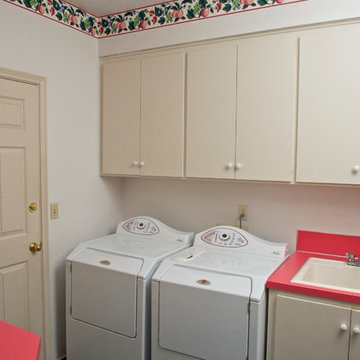
Naim Hasan Photography LLC
Design ideas for an expansive traditional utility room in Portland with shaker cabinets, white cabinets, quartz worktops, white splashback and metro tiled splashback.
Design ideas for an expansive traditional utility room in Portland with shaker cabinets, white cabinets, quartz worktops, white splashback and metro tiled splashback.
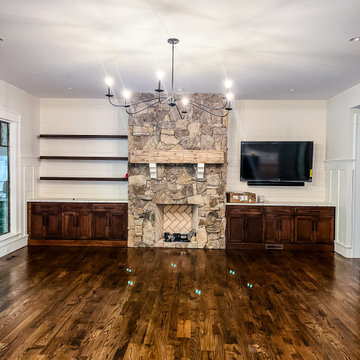
Progress photo of living room. Consultation work on high end new construction home.
Expansive traditional utility room in Other with shaker cabinets, green cabinets, quartz worktops, blue walls, ceramic flooring, grey floors and white worktops.
Expansive traditional utility room in Other with shaker cabinets, green cabinets, quartz worktops, blue walls, ceramic flooring, grey floors and white worktops.
Expansive Utility Room with Shaker Cabinets Ideas and Designs
8