Expansive Utility Room with Shaker Cabinets Ideas and Designs
Refine by:
Budget
Sort by:Popular Today
161 - 180 of 262 photos
Item 1 of 3
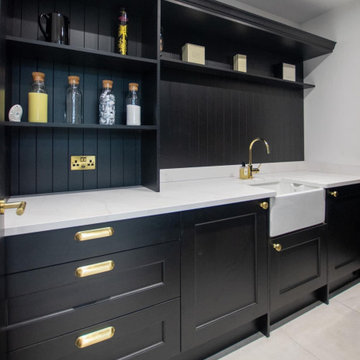
This beautiful, statement kitchen is guaranteed to bring the wow factor to this home. This bold space has everything you’d want in a kitchen, from the large island to the built-in larder, drinks cabinet and wine fridge to the matching washroom.
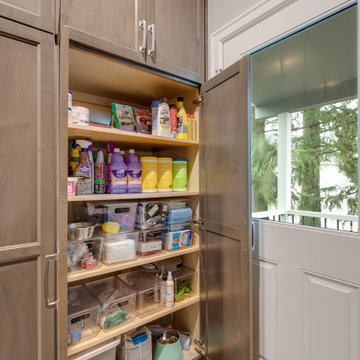
Alder-stained dark gray cabinets provide floor-to-ceiling storage in this multi-purpose room.
This is an example of an expansive modern galley utility room in Portland with a belfast sink, shaker cabinets, medium wood cabinets, ceramic splashback, medium hardwood flooring, brown floors, white worktops, engineered stone countertops, grey splashback, grey walls and a side by side washer and dryer.
This is an example of an expansive modern galley utility room in Portland with a belfast sink, shaker cabinets, medium wood cabinets, ceramic splashback, medium hardwood flooring, brown floors, white worktops, engineered stone countertops, grey splashback, grey walls and a side by side washer and dryer.
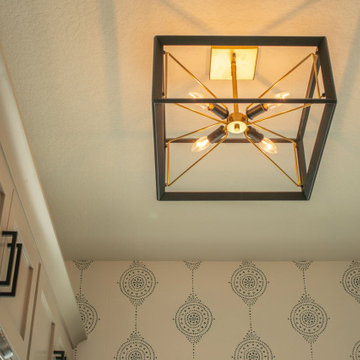
Expansive classic utility room in Minneapolis with an utility sink, shaker cabinets, beige cabinets, engineered stone countertops, white walls, light hardwood flooring, a stacked washer and dryer, brown floors, white worktops and wallpapered walls.
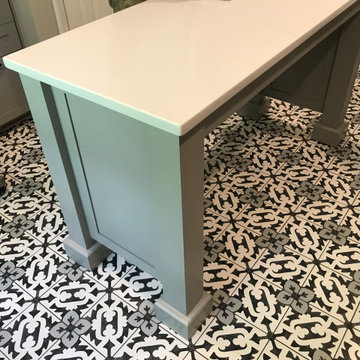
Design ideas for an expansive utility room in Cleveland with a belfast sink, shaker cabinets, grey cabinets, white splashback, metro tiled splashback, ceramic flooring and a side by side washer and dryer.
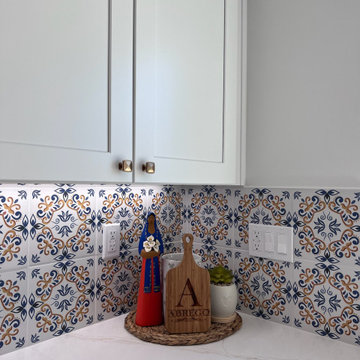
Step into the Moroccan Kitchen in Ontario, where a captivating blend of cultural inspiration and modern design awaits. This space embraces the rich colors and intricate patterns of Moroccan aesthetics, transporting you to a world of beauty and warmth.
Let’s set the Mood
The wood panel flooring sets the stage, adding a natural and inviting foundation to the kitchen and dining area. Recessed lighting illuminates the space, casting a soft and ambient glow that highlights the thoughtful design elements.
A focal point of the kitchen is the custom blue kitchen island, designed with an overhang for additional seating. The island boasts a custom quartz counter and elegant bronze fixtures, creating a harmonious balance of style and functionality. Pendant overhang lighting gracefully suspends above the island, adding a warm and inviting ambiance.
Moroccan Charm
Custom white kitchen cabinets with bronze handles offer ample storage while adding a touch of classic charm. A farmhouse-style kitchen sink with an apron brings rustic elegance to the space, complemented by a bronze sink faucet. The custom white cabinets continue with a quartz counter, providing a durable and beautiful surface for food preparation and display.
A new stove and kitchen hood elevate the functionality of the kitchen, combining modern convenience with a tasteful design. The white, blue, and gold Moroccan-style backsplash tiles become a striking focal point, infusing the space with the allure of Moroccan craftsmanship and artistry.
Personalized Coffee Station
Continuing the design theme, the custom white cabinets with bronze handles extend to a personalized coffee station, tailored to the client’s preferences. A quartz counter adds a sleek touch, creating a dedicated area for indulging in coffee delights.
As you bask in the kitchen, every detail enchants with its thoughtful integration of colors, textures, and cultural elements. This space seamlessly blends the allure of Moroccan aesthetics with contemporary design, offering a vibrant and inviting kitchen and dining area that captures the essence of global inspiration.
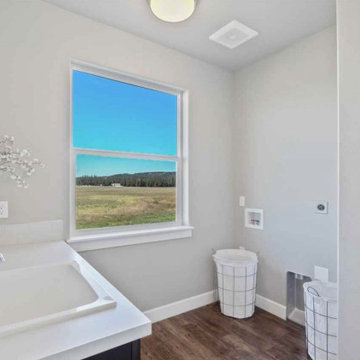
Laundry room
This is an example of an expansive classic separated utility room with an utility sink, shaker cabinets, laminate countertops, white splashback, cement tile splashback, grey walls, laminate floors, a side by side washer and dryer, brown floors and white worktops.
This is an example of an expansive classic separated utility room with an utility sink, shaker cabinets, laminate countertops, white splashback, cement tile splashback, grey walls, laminate floors, a side by side washer and dryer, brown floors and white worktops.
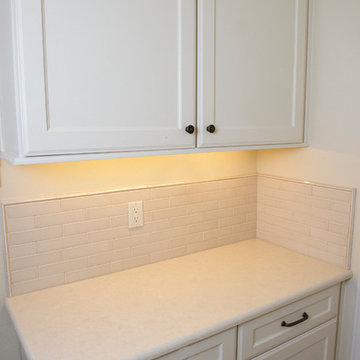
Naim Hasan Photography LLC
Inspiration for an expansive traditional utility room in Portland with shaker cabinets, white cabinets, quartz worktops, white splashback and metro tiled splashback.
Inspiration for an expansive traditional utility room in Portland with shaker cabinets, white cabinets, quartz worktops, white splashback and metro tiled splashback.
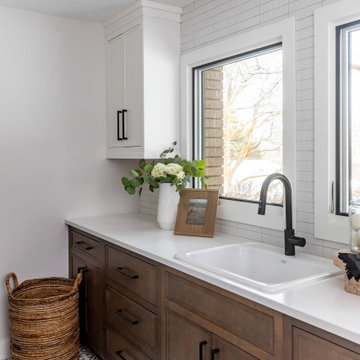
This is an example of an expansive classic l-shaped utility room in Salt Lake City with a built-in sink, shaker cabinets, white cabinets, quartz worktops, white splashback, cement tile splashback, white walls, ceramic flooring, a side by side washer and dryer, grey floors and white worktops.
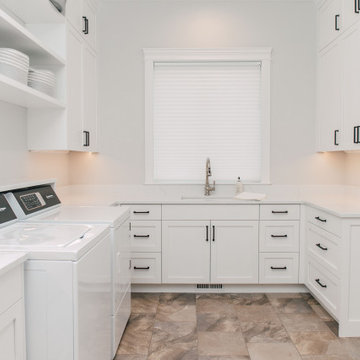
This house got a complete facelift! All trim and doors were painted white, floors refinished in a new color, opening to the kitchen became larger to create a more cohesive floor plan. The dining room became a "dreamy" Butlers Pantry and the kitchen was completely re-configured to include a 48" range and paneled appliances. Notice that there are no switches or outlets in the backsplashes. Mud room, laundry room re-imagined and the basement ballroom completely redone. Make sure to look at the before pictures!

White-painted shaker cabinets and black granite counters pop in this transitional laundry room.
Inspiration for an expansive retro galley separated utility room in Portland with shaker cabinets, grey walls, ceramic flooring, black floors, a vaulted ceiling, a built-in sink, white cabinets, granite worktops, black splashback, stone slab splashback, a side by side washer and dryer and black worktops.
Inspiration for an expansive retro galley separated utility room in Portland with shaker cabinets, grey walls, ceramic flooring, black floors, a vaulted ceiling, a built-in sink, white cabinets, granite worktops, black splashback, stone slab splashback, a side by side washer and dryer and black worktops.
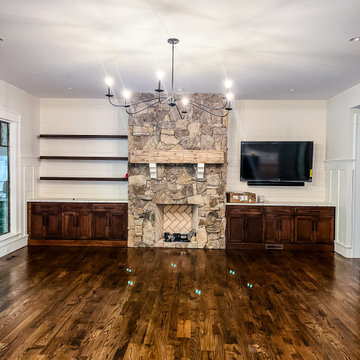
Progress photo of living room. Consultation work on high end new construction home.
Expansive traditional utility room in Other with shaker cabinets, green cabinets, quartz worktops, blue walls, ceramic flooring, grey floors and white worktops.
Expansive traditional utility room in Other with shaker cabinets, green cabinets, quartz worktops, blue walls, ceramic flooring, grey floors and white worktops.
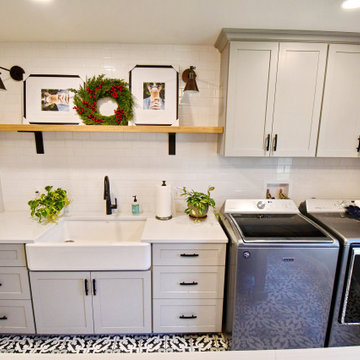
Inspiration for an expansive utility room in Cleveland with a belfast sink, shaker cabinets, grey cabinets, white splashback, metro tiled splashback, ceramic flooring and a side by side washer and dryer.
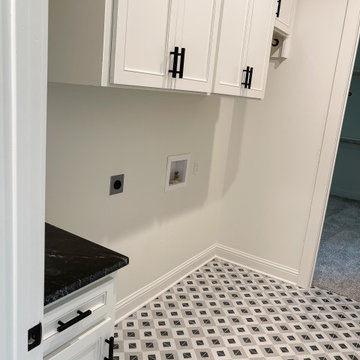
Inspiration for an expansive contemporary l-shaped utility room in New Orleans with shaker cabinets, beige cabinets, engineered stone countertops, white splashback, metro tiled splashback, vinyl flooring and beige floors.
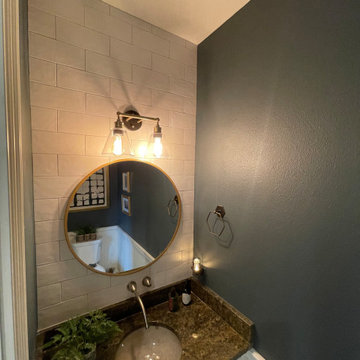
We opened up this unique space to expand the Laundry Room and Mud Room to incorporate a large expansion for the Pantry Area that included a Coffee Bar and Refrigerator. This remodeled space allowed more functionality and brought in lots of sunlight into the spaces.
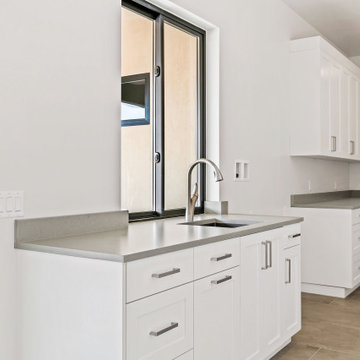
Inspiration for an expansive contemporary utility room in Other with a single-bowl sink, shaker cabinets, white cabinets, engineered stone countertops, grey splashback, engineered quartz splashback, white walls, porcelain flooring, a side by side washer and dryer, grey floors and grey worktops.
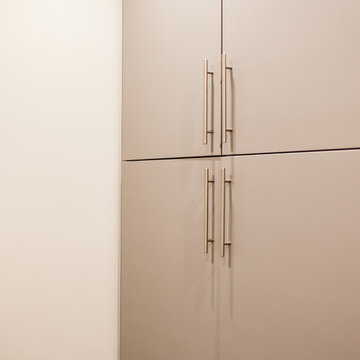
Inspiration for an expansive traditional l-shaped separated utility room in St Louis with a submerged sink, shaker cabinets, white cabinets, wood worktops, white walls, ceramic flooring and a side by side washer and dryer.
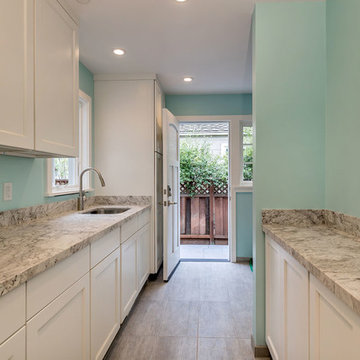
Galley Laundry Room in gray, white, and wintergreen has tile baseboard for easy cleanup. The washer and dryer are side by side in an alcove to the right.
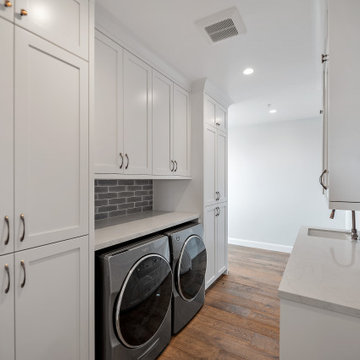
Every remodeling project presents its own unique challenges. This client’s original remodel vision was to replace an outdated kitchen, optimize ocean views with new decking and windows, updated the mother-in-law’s suite, and add a new loft. But all this changed one historic day when the Woolsey Fire swept through Malibu in November 2018 and leveled this neighborhood, including our remodel, which was underway.
Shifting to a ground-up design-build project, the JRP team worked closely with the homeowners through every step of designing, permitting, and building their new home. As avid horse owners, the redesign inspiration started with their love of rustic farmhouses and through the design process, turned into a more refined modern farmhouse reflected in the clean lines of white batten siding, and dark bronze metal roofing.
Starting from scratch, the interior spaces were repositioned to take advantage of the ocean views from all the bedrooms, kitchen, and open living spaces. The kitchen features a stacked chiseled edge granite island with cement pendant fixtures and rugged concrete-look perimeter countertops. The tongue and groove ceiling is repeated on the stove hood for a perfectly coordinated style. A herringbone tile pattern lends visual contrast to the cooking area. The generous double-section kitchen sink features side-by-side faucets.
Bi-fold doors and windows provide unobstructed sweeping views of the natural mountainside and ocean views. Opening the windows creates a perfect pass-through from the kitchen to outdoor entertaining. The expansive wrap-around decking creates the ideal space to gather for conversation and outdoor dining or soak in the California sunshine and the remarkable Pacific Ocean views.
Photographer: Andrew Orozco
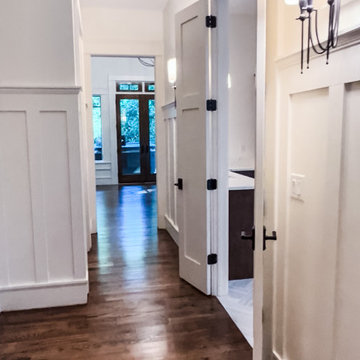
Progress photo of primary bedroom foyer. Consultation work on high end new construction home.
Design ideas for an expansive classic utility room in Other with shaker cabinets, green cabinets, quartz worktops, blue walls, ceramic flooring, grey floors and white worktops.
Design ideas for an expansive classic utility room in Other with shaker cabinets, green cabinets, quartz worktops, blue walls, ceramic flooring, grey floors and white worktops.
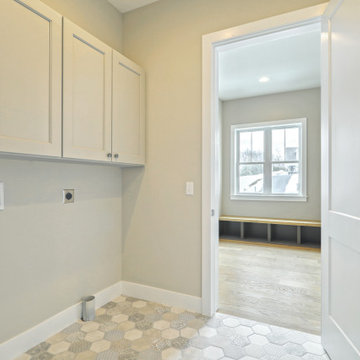
Expansive midcentury utility room in Other with shaker cabinets and a side by side washer and dryer.
Expansive Utility Room with Shaker Cabinets Ideas and Designs
9