Expansive Veranda with All Types of Cover Ideas and Designs
Refine by:
Budget
Sort by:Popular Today
41 - 60 of 1,301 photos
Item 1 of 3
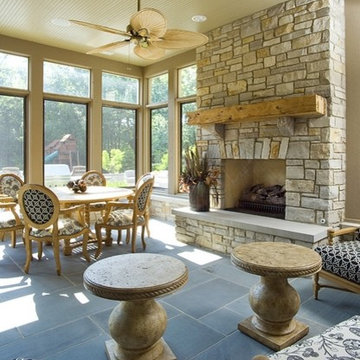
http://www.pickellbuilders.com. Photography by Linda Oyama Bryan. Sun Room with Bluestone Flooring, Bead Board Ceiling, and Stone raised hearth fireplace.
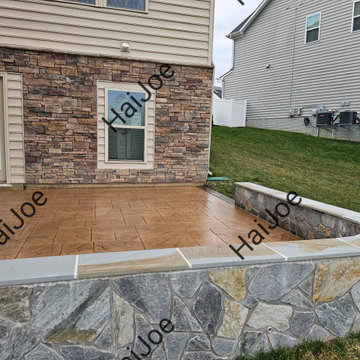
Converting a current open deck into a screened in porch with steps and a stamped concrete patio with a seating wall with LED lights. Gable roof with a t-1-11 ceiling with a fan and electrical outlets.
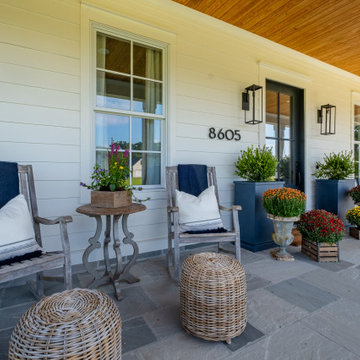
This is an example of an expansive traditional front veranda in Little Rock with with columns, natural stone paving and an awning.
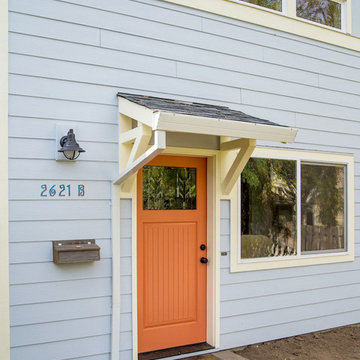
The orange front door enters into the detached guest house.
Photo of an expansive modern front veranda in Portland with concrete slabs and a roof extension.
Photo of an expansive modern front veranda in Portland with concrete slabs and a roof extension.
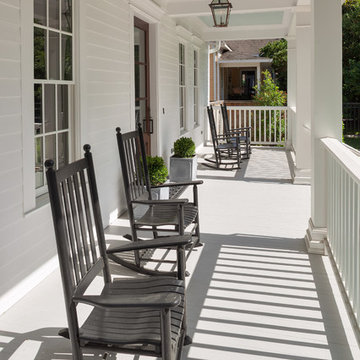
Benjamin Hill Photography
Design ideas for an expansive farmhouse front wood railing veranda in Houston with a roof extension.
Design ideas for an expansive farmhouse front wood railing veranda in Houston with a roof extension.
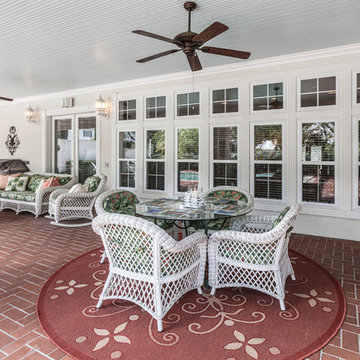
© 2018 Rick Cooper Photography
This is an example of an expansive mediterranean back veranda in Other with brick paving and a roof extension.
This is an example of an expansive mediterranean back veranda in Other with brick paving and a roof extension.

Wood wrapped posts and beams, tong-and-groove wood stained soffit and stamped concrete complete the new patio.
Inspiration for an expansive classic back veranda in Seattle with with columns, stamped concrete and a roof extension.
Inspiration for an expansive classic back veranda in Seattle with with columns, stamped concrete and a roof extension.
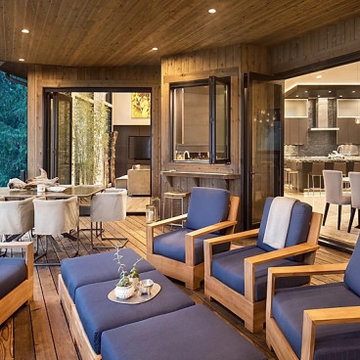
Inspiration for an expansive modern veranda in Other with an outdoor kitchen and a roof extension.

Since the front yard is North-facing, shade-tolerant plants like hostas, ferns and yews will be great foundation plantings here. In addition to these, the Victorians were fond of palm trees, so these shade-loving palms are at home here during clement weather, but will get indoor protection during the winter. Photo credit: E. Jenvey

The owners of this beautiful historic farmhouse had been painstakingly restoring it bit by bit. One of the last items on their list was to create a wrap-around front porch to create a more distinct and obvious entrance to the front of their home.
Aside from the functional reasons for the new porch, our client also had very specific ideas for its design. She wanted to recreate her grandmother’s porch so that she could carry on the same wonderful traditions with her own grandchildren someday.
Key requirements for this front porch remodel included:
- Creating a seamless connection to the main house.
- A floorplan with areas for dining, reading, having coffee and playing games.
- Respecting and maintaining the historic details of the home and making sure the addition felt authentic.
Upon entering, you will notice the authentic real pine porch decking.
Real windows were used instead of three season porch windows which also have molding around them to match the existing home’s windows.
The left wing of the porch includes a dining area and a game and craft space.
Ceiling fans provide light and additional comfort in the summer months. Iron wall sconces supply additional lighting throughout.
Exposed rafters with hidden fasteners were used in the ceiling.
Handmade shiplap graces the walls.
On the left side of the front porch, a reading area enjoys plenty of natural light from the windows.
The new porch blends perfectly with the existing home much nicer front facade. There is a clear front entrance to the home, where previously guests weren’t sure where to enter.
We successfully created a place for the client to enjoy with her future grandchildren that’s filled with nostalgic nods to the memories she made with her own grandmother.
"We have had many people who asked us what changed on the house but did not know what we did. When we told them we put the porch on, all of them made the statement that they did not notice it was a new addition and fit into the house perfectly.”
– Homeowner

Outdoor space of Newport
Inspiration for an expansive contemporary back wire cable railing veranda in Nashville with a fireplace, natural stone paving and a roof extension.
Inspiration for an expansive contemporary back wire cable railing veranda in Nashville with a fireplace, natural stone paving and a roof extension.
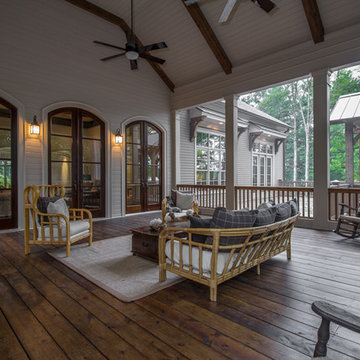
Photo of an expansive traditional back screened veranda in Atlanta with a roof extension.
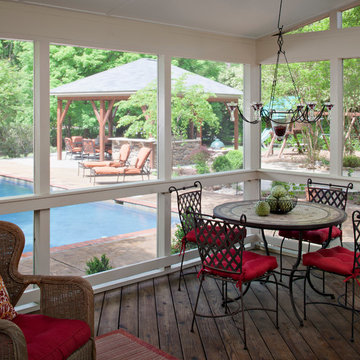
This Harrisburg backyard retreat features a pool and custom pool deck, a screened in porch and a covered patio. With so many choices, guests will struggle to decide where to spend their time. The concrete paver patio is a perfect natural look in this wooded back yard. With a custom outdoor kitchen under the covered patio these homeowners can cook in shaded comfort. With places to sun yourself, places for shade and place for a quiet escape this backyard fits the needs of every day and every occasion. Look at how the various materials compliment each other. Natural woods are easy to combine and make a great finished look.
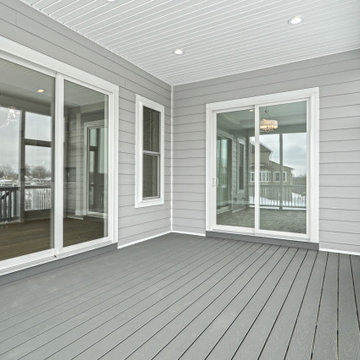
Photo of an expansive midcentury back screened veranda in Other with decking and a roof extension.
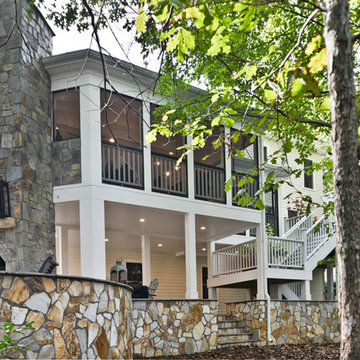
Stunning Outdoor Remodel in the heart of Kingstown, Alexandria, VA 22310.
Michael Nash Design Build & Homes created a new stunning screen porch with dramatic color tones, a rustic country style furniture setting, a new fireplace, and entertainment space for large sporting event or family gatherings.
The old window from the dining room was converted into French doors to allow better flow in and out of home. Wood looking porcelain tile compliments the stone wall of the fireplace. A double stacked fireplace was installed with a ventless stainless unit inside of screen porch and wood burning fireplace just below in the stoned patio area. A big screen TV was mounted over the mantel.
Beaded panel ceiling covered the tall cathedral ceiling, lots of lights, craftsman style ceiling fan and hanging lights complimenting the wicked furniture has set this screen porch area above any project in its class.
Just outside of the screen area is the Trex covered deck with a pergola given them a grilling and outdoor seating space. Through a set of wrapped around staircase the upper deck now is connected with the magnificent Lower patio area. All covered in flagstone and stone retaining wall, shows the outdoor entertaining option in the lower level just outside of the basement French doors. Hanging out in this relaxing porch the family and friends enjoy the stunning view of their wooded backyard.
The ambiance of this screen porch area is just stunning.

Photo of an expansive mediterranean back veranda in Phoenix with a fire feature, tiled flooring and a roof extension.
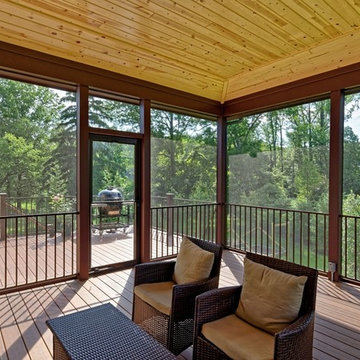
Screened Porch with Hip Roof. Brown Trim, Tray Ceiling. Prefinished Pine Ceiling Below Rafters. Composite Deck Flooring
Inspiration for an expansive traditional back screened veranda in DC Metro with decking and a roof extension.
Inspiration for an expansive traditional back screened veranda in DC Metro with decking and a roof extension.
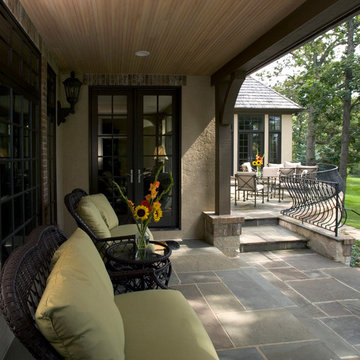
Photography by Linda Oyama Bryan. http://pickellbuilders.com. Covered Porch with Cedar Beadboard Ceiling and Blue Stone Flooring, and French Doors leading out from house.
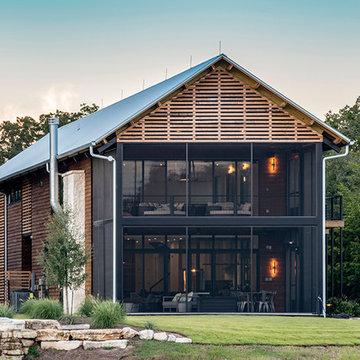
Photo: Marcel Erminy
Expansive modern back screened veranda in Austin with concrete slabs and a roof extension.
Expansive modern back screened veranda in Austin with concrete slabs and a roof extension.
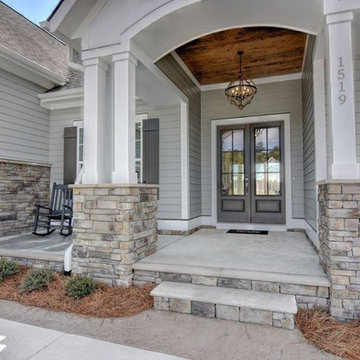
Unique Media and Design
Expansive classic front veranda in Other with stamped concrete and a roof extension.
Expansive classic front veranda in Other with stamped concrete and a roof extension.
Expansive Veranda with All Types of Cover Ideas and Designs
3