Expansive Wardrobe with Grey Floors Ideas and Designs
Refine by:
Budget
Sort by:Popular Today
41 - 60 of 258 photos
Item 1 of 3
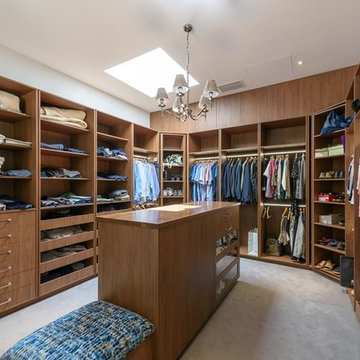
This dressing room is between the main bedroom and the ensuite bathroom. Centre island allows for extra storage and folding space for clothes. An attached seat makes it easy for putting on shoes. Shelves and pullout open drawers for shoes. Belt and tie racks for added storage.
Photography by Vicki Morskate of VStyle Photography
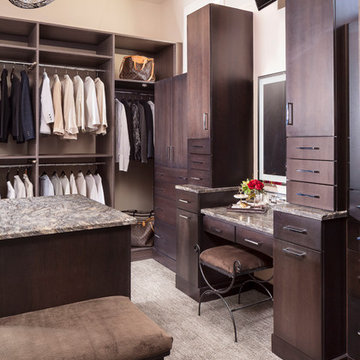
Brenner Photography
Photo of an expansive contemporary gender neutral walk-in wardrobe in Other with flat-panel cabinets, dark wood cabinets, carpet and grey floors.
Photo of an expansive contemporary gender neutral walk-in wardrobe in Other with flat-panel cabinets, dark wood cabinets, carpet and grey floors.
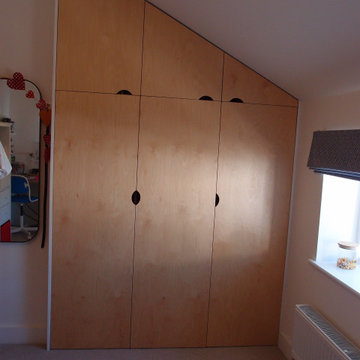
Fitted wardrobe in birch ply to fit the recess.
It was fitted with deep drawers and shelves to maximise the storage space. The drawers are fitted with dividers to keep them tidy.
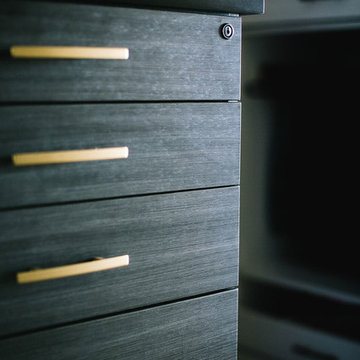
Expansive traditional gender neutral walk-in wardrobe in Sacramento with flat-panel cabinets, white cabinets, medium hardwood flooring and grey floors.
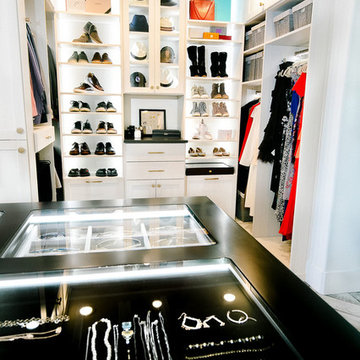
Expansive classic gender neutral walk-in wardrobe in Sacramento with flat-panel cabinets, white cabinets, medium hardwood flooring and grey floors.
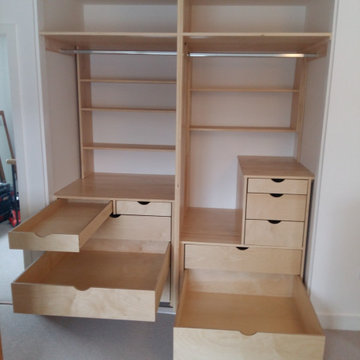
Fitted wardrobe in birch ply to fit the recess.
It was fitted with extra deep drawers and shelves to maximise the storage space. The drawers are fitted with dividers to keep them tidy. extra shelves were fitted at the back to store things occasionally used.
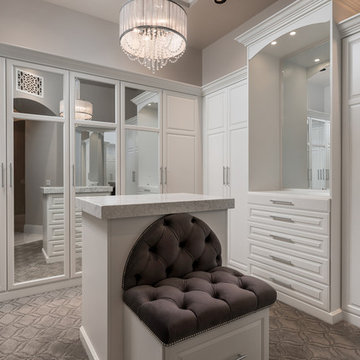
Master closet featuring white cabinets, a custom chandelier, and a center island with built-in seating.
Expansive mediterranean gender neutral walk-in wardrobe in Phoenix with glass-front cabinets, white cabinets, carpet and grey floors.
Expansive mediterranean gender neutral walk-in wardrobe in Phoenix with glass-front cabinets, white cabinets, carpet and grey floors.
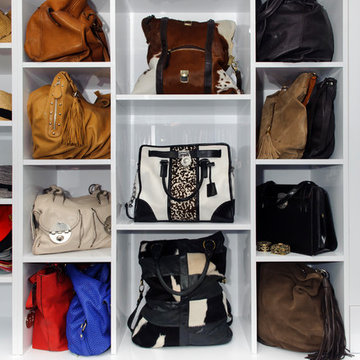
Abe Bastoli
Inspiration for an expansive modern gender neutral walk-in wardrobe in Sydney with flat-panel cabinets, white cabinets, carpet and grey floors.
Inspiration for an expansive modern gender neutral walk-in wardrobe in Sydney with flat-panel cabinets, white cabinets, carpet and grey floors.
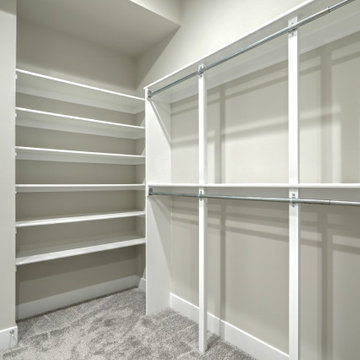
Design ideas for an expansive midcentury gender neutral walk-in wardrobe in Other with carpet and grey floors.
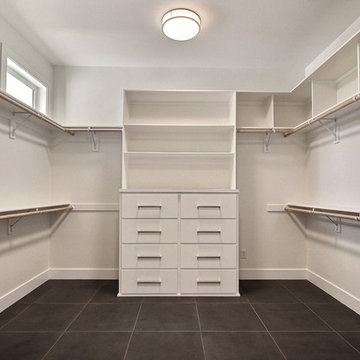
Design ideas for an expansive modern gender neutral walk-in wardrobe in Portland with flat-panel cabinets, white cabinets, ceramic flooring and grey floors.
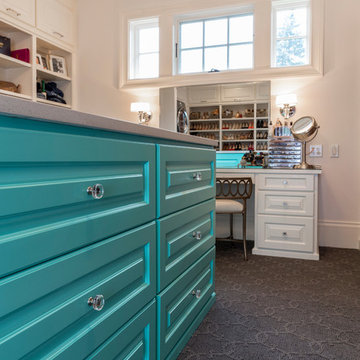
This is an example of an expansive traditional gender neutral walk-in wardrobe in Portland with beaded cabinets, blue cabinets, carpet and grey floors.
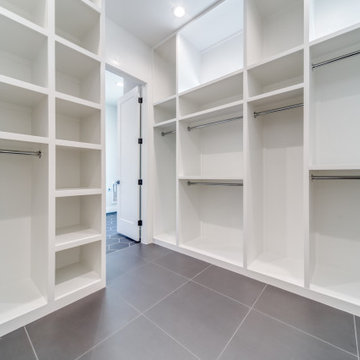
Belle Oaks — Bulverde, TX
We'd be ecstatic to design-build yours too!
☎️ 210-387-6109 ✉️ sales@genuinecustomhomes.com
Photo of an expansive modern wardrobe in Austin with porcelain flooring and grey floors.
Photo of an expansive modern wardrobe in Austin with porcelain flooring and grey floors.
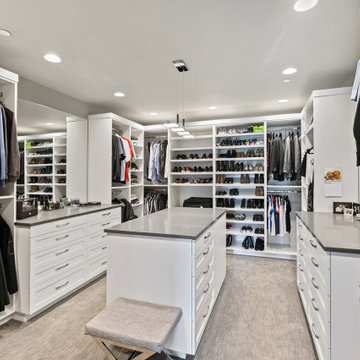
Expansive gender neutral dressing room in Seattle with recessed-panel cabinets, white cabinets, carpet and grey floors.
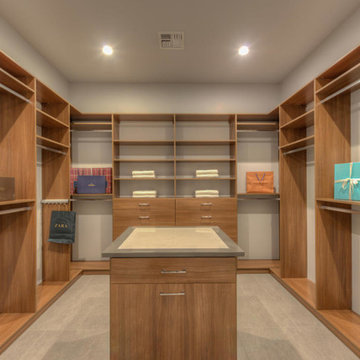
Expansive contemporary gender neutral walk-in wardrobe in Santa Barbara with flat-panel cabinets, medium wood cabinets and grey floors.
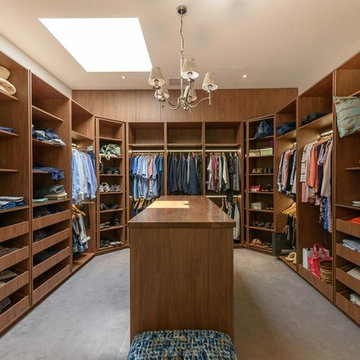
This dressing room is between the main bedroom and the ensuite bathroom. Centre island allows for extra storage and folding space for clothes. An attached seat makes it easy for putting on shoes. Shelves and pullout open drawers for shoes. Belt and tie racks for added storage.
Photography by Vicki Morskate of VStyle Photography
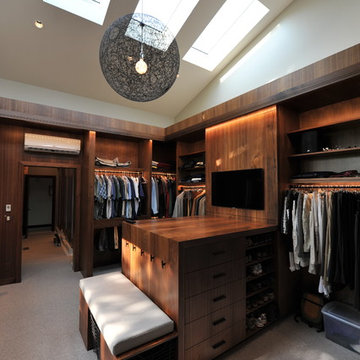
Inspiration for an expansive contemporary gender neutral walk-in wardrobe in Cincinnati with flat-panel cabinets, grey cabinets, carpet and grey floors.
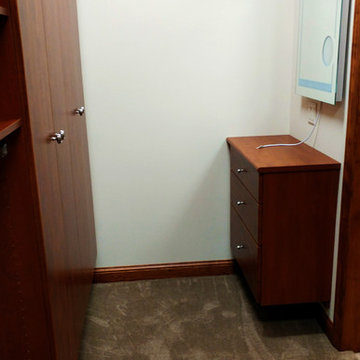
We completed this completely custom Master Suite closet for a client in Racine, Wisconsin. It showcases many of our best storage solutions, including custom-made drawers, shelving, and reach-in closet doors. This project also features chrome accessories and light grey carpeting.
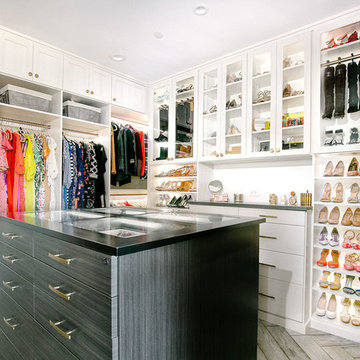
Expansive classic gender neutral walk-in wardrobe in Sacramento with flat-panel cabinets, white cabinets, medium hardwood flooring and grey floors.
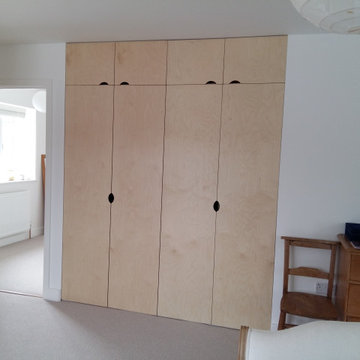
Fitted wardrobe in birch ply to fit the recess.
It was fitted with deep drawers and shelves to maximise the storage space. The drawers are fitted with dividers to keep them tidy.
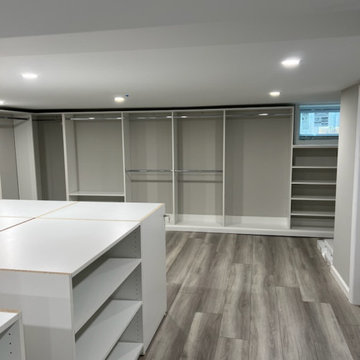
Design ideas for an expansive classic gender neutral walk-in wardrobe in Philadelphia with shaker cabinets, white cabinets, vinyl flooring and grey floors.
Expansive Wardrobe with Grey Floors Ideas and Designs
3