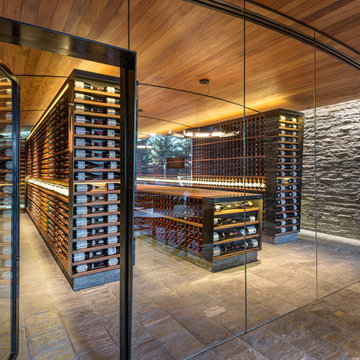Expansive Wine Cellar with Display Racks Ideas and Designs
Refine by:
Budget
Sort by:Popular Today
1 - 20 of 298 photos
Item 1 of 3
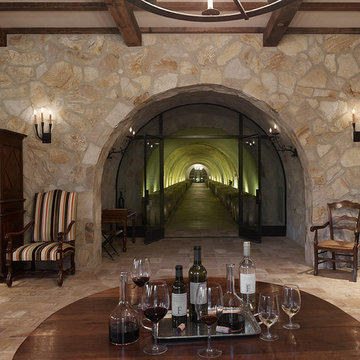
Adrián Gregorutti
Design ideas for an expansive traditional wine cellar in San Francisco with display racks.
Design ideas for an expansive traditional wine cellar in San Francisco with display racks.
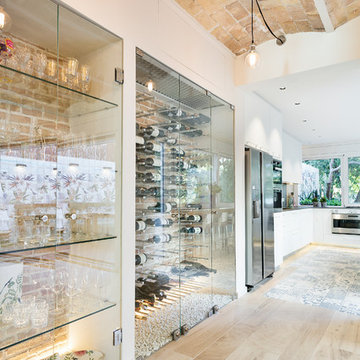
Cava - Bodega a medida / Cava - Custom winery
This is an example of an expansive contemporary wine cellar in Barcelona with porcelain flooring, display racks and beige floors.
This is an example of an expansive contemporary wine cellar in Barcelona with porcelain flooring, display racks and beige floors.
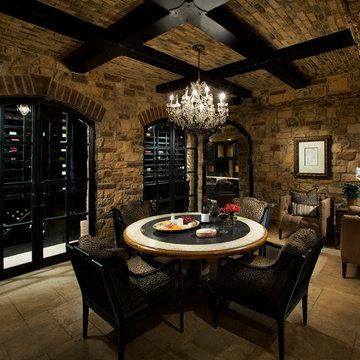
Exposed wood beam inspirations by Fratantoni Design.
To see more inspirational photos, please follow us on Facebook, Twitter, Instagram and Pinterest!
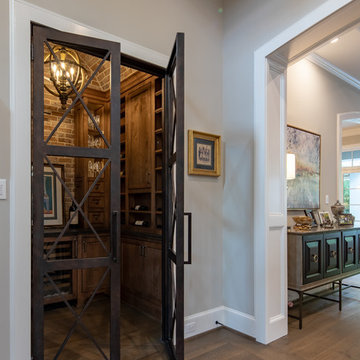
Connie Anderson
This is an example of an expansive classic wine cellar in Houston with dark hardwood flooring, display racks and brown floors.
This is an example of an expansive classic wine cellar in Houston with dark hardwood flooring, display racks and brown floors.
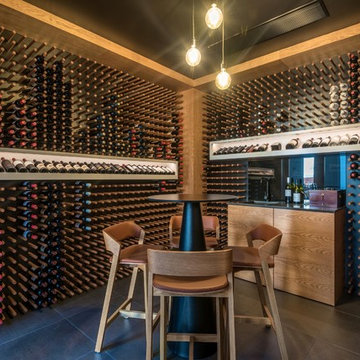
Design ideas for an expansive contemporary wine cellar in Sunshine Coast with ceramic flooring, display racks and grey floors.
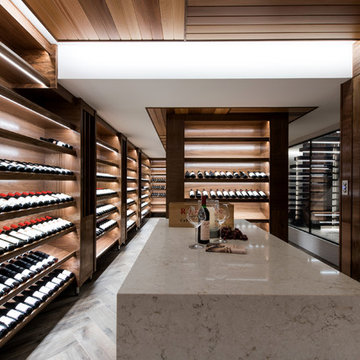
Phill Jackson Photography
Inspiration for an expansive contemporary wine cellar in Gold Coast - Tweed with display racks.
Inspiration for an expansive contemporary wine cellar in Gold Coast - Tweed with display racks.
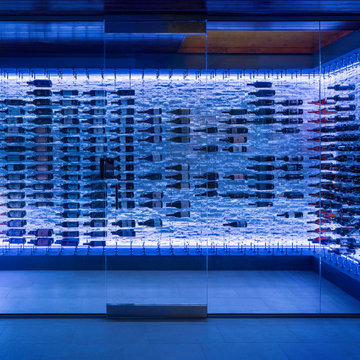
Rodwin Architecture & Skycastle Homes
Location: Boulder, Colorado, USA
Interior design, space planning and architectural details converge thoughtfully in this transformative project. A 15-year old, 9,000 sf. home with generic interior finishes and odd layout needed bold, modern, fun and highly functional transformation for a large bustling family. To redefine the soul of this home, texture and light were given primary consideration. Elegant contemporary finishes, a warm color palette and dramatic lighting defined modern style throughout. A cascading chandelier by Stone Lighting in the entry makes a strong entry statement. Walls were removed to allow the kitchen/great/dining room to become a vibrant social center. A minimalist design approach is the perfect backdrop for the diverse art collection. Yet, the home is still highly functional for the entire family. We added windows, fireplaces, water features, and extended the home out to an expansive patio and yard.
The cavernous beige basement became an entertaining mecca, with a glowing modern wine-room, full bar, media room, arcade, billiards room and professional gym.
Bathrooms were all designed with personality and craftsmanship, featuring unique tiles, floating wood vanities and striking lighting.
This project was a 50/50 collaboration between Rodwin Architecture and Kimball Modern
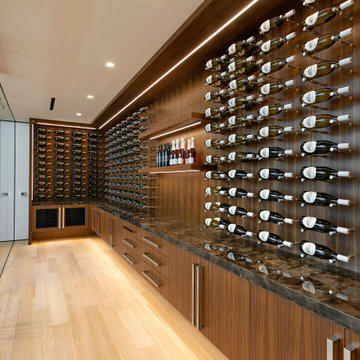
Inspiration for an expansive contemporary wine cellar in Los Angeles with display racks and beige floors.
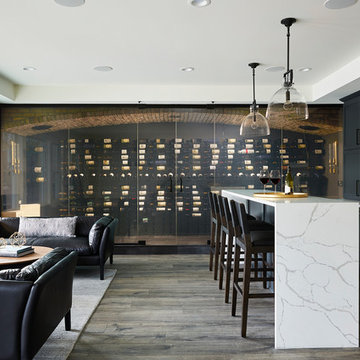
This stunning new basement finish checks everything on our clients wish list! A custom temperature- controlled wine-cellar with Smart Glass, a home bar with comfortable lounge, and a cozy reading nook under the stairs to name a few. Their home features a backyard pool with easy access to the entertainment zone in the basement. From the 3D design presentation to the custom walnut tables and styling, this lower level has it all.
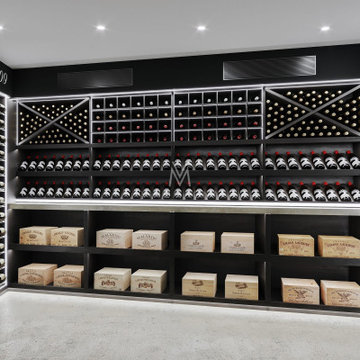
This beautiful luxury wine cellar sits perfectly at home within a chalet in the ski mountains of Verbier, Switzerland. The design direction was based on a dark smokey oak timber finish. This was inspired by our clients love for our Bespoke Home Wine Cellar project he visited in London.
Smokey deep grained timber lit with 5000k daylight LED lighting has become a winning choice of design combination for many of our clients.
The addition of marble backdrops behind the bottles adds further to the luxury wine cellar theme.
The absence of 90° adjoining structural walls behind the cabinetry set the complexity of achieving design symmetry without reducing the size of the space. The widest wall in the space was selected as the central focus point of the display. It was also the deepest part of the cabinetry in which the overhead coolers could be concealed. This was also the furthest wall from the entering doors making it the most sensible area to accommodate the deep storage required for wine cases.
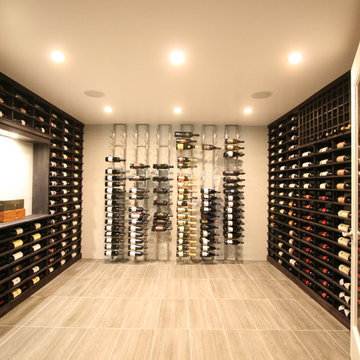
This is an example of an expansive modern wine cellar in New York with porcelain flooring, display racks and brown floors.
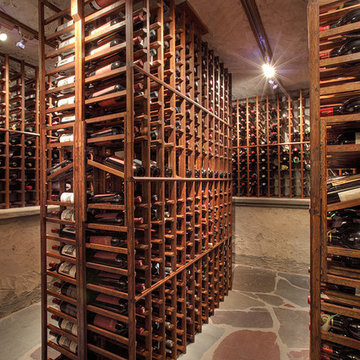
Design ideas for an expansive rustic wine cellar in New York with slate flooring and display racks.
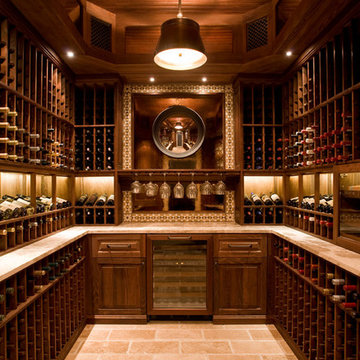
Emily Gilbert Photography
Design ideas for an expansive coastal wine cellar in New York with ceramic flooring, display racks and orange floors.
Design ideas for an expansive coastal wine cellar in New York with ceramic flooring, display racks and orange floors.
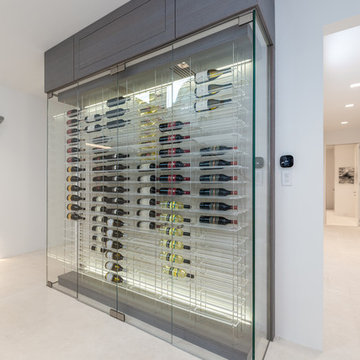
Expansive contemporary wine cellar in New York with light hardwood flooring, display racks and beige floors.
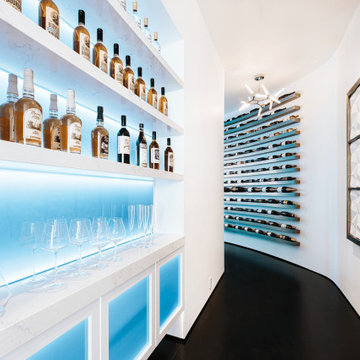
An ultra-modern wine room in one of Portland's most desired zip codes.
Custom-built acrylic shelving in this walk-in wine room creates the dramatic appearance of 600 bottles of wine floating in mid-air. Lighting effects add to the futuristic vibe and establish a luxurious aesthetic that links the walk-in wine cellar to the exterior bar and shelves. Bridging the two spaces, a floor-to-ceiling steel ledge bottle display and a chic sitting area create the perfect alcove for sipping that La Landonne.
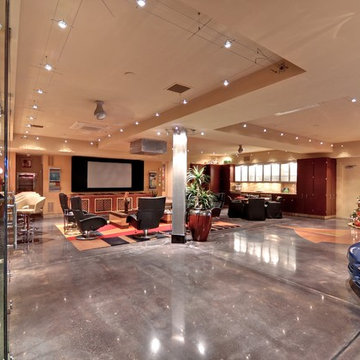
Eagle Luxury
This is an example of an expansive contemporary wine cellar in Phoenix with concrete flooring and display racks.
This is an example of an expansive contemporary wine cellar in Phoenix with concrete flooring and display racks.
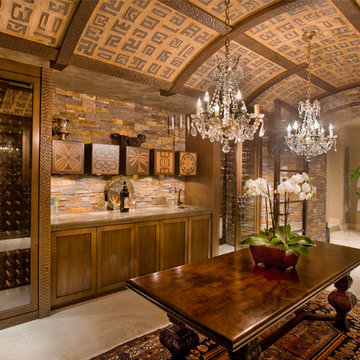
Wine Cellar - Remodel
Photo by Robert Hansen
Inspiration for an expansive mediterranean wine cellar in Orange County with limestone flooring, display racks and beige floors.
Inspiration for an expansive mediterranean wine cellar in Orange County with limestone flooring, display racks and beige floors.
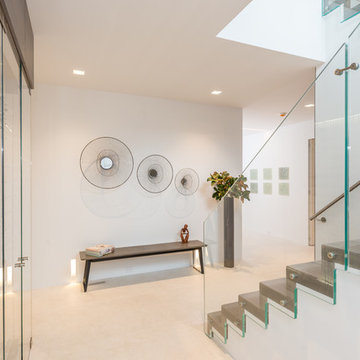
Expansive contemporary wine cellar in New York with light hardwood flooring, display racks and beige floors.
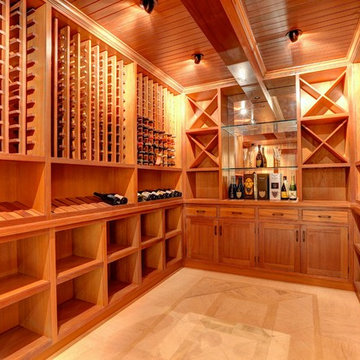
A seamless combination of traditional with contemporary design elements. This elegant, approx. 1.7 acre view estate is located on Ross's premier address. Every detail has been carefully and lovingly created with design and renovations completed in the past 12 months by the same designer that created the property for Google's founder. With 7 bedrooms and 8.5 baths, this 7200 sq. ft. estate home is comprised of a main residence, large guesthouse, studio with full bath, sauna with full bath, media room, wine cellar, professional gym, 2 saltwater system swimming pools and 3 car garage. With its stately stance, 41 Upper Road appeals to those seeking to make a statement of elegance and good taste and is a true wonderland for adults and kids alike. 71 Ft. lap pool directly across from breakfast room and family pool with diving board. Chef's dream kitchen with top-of-the-line appliances, over-sized center island, custom iron chandelier and fireplace open to kitchen and dining room.
Formal Dining Room Open kitchen with adjoining family room, both opening to outside and lap pool. Breathtaking large living room with beautiful Mt. Tam views.
Master Suite with fireplace and private terrace reminiscent of Montana resort living. Nursery adjoining master bath. 4 additional bedrooms on the lower level, each with own bath. Media room, laundry room and wine cellar as well as kids study area. Extensive lawn area for kids of all ages. Organic vegetable garden overlooking entire property.
Expansive Wine Cellar with Display Racks Ideas and Designs
1
