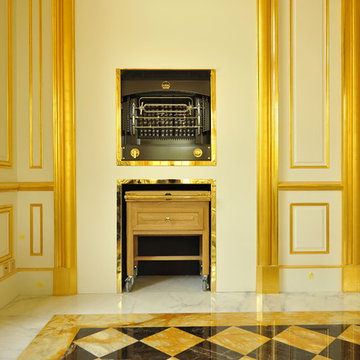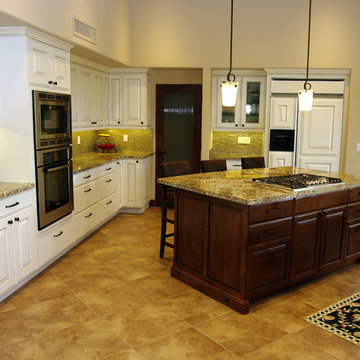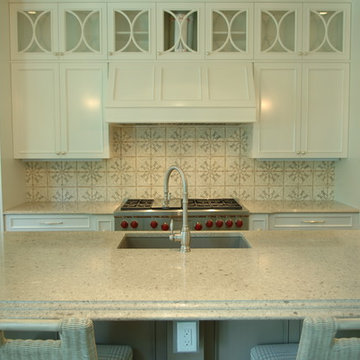Expansive Yellow Kitchen Ideas and Designs
Refine by:
Budget
Sort by:Popular Today
41 - 60 of 206 photos
Item 1 of 3
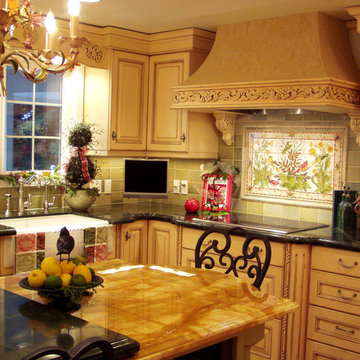
Warm and welcoming, this large kitchen features painted cabinets with antiquing and extensive trim work, crown molding and under cabinet lighting. Integrated under counter refrigerator, warming drawer, dishwasher and recycling center make this a convenience packed kitchen. Complementary counter top colors add interest as do the mix of solid and glass faced cabinets. Gorgeous tile mosaic back splash compliments custom cook top hood.

A contemporary holiday home located on Victoria's Mornington Peninsula featuring rammed earth walls, timber lined ceilings and flagstone floors. This home incorporates strong, natural elements and the joinery throughout features custom, stained oak timber cabinetry and natural limestone benchtops. With a nod to the mid century modern era and a balance of natural, warm elements this home displays a uniquely Australian design style. This home is a cocoon like sanctuary for rejuvenation and relaxation with all the modern conveniences one could wish for thoughtfully integrated.
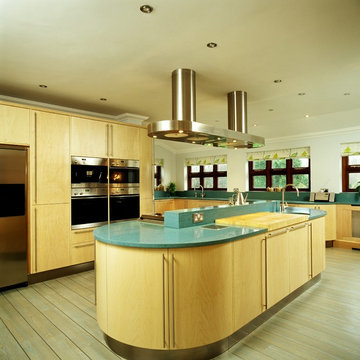
A huge space that needed a huge statement... we loved how the client wanted to go bold, I think we achieved that with the marine blue quartz worktops.
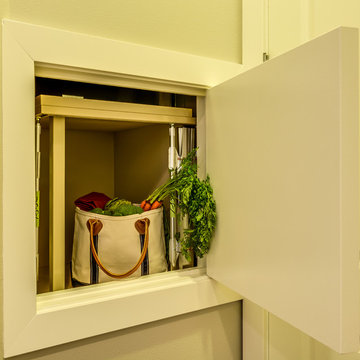
Dumbwaiter elevator to delivery groceries from the garage to the main floor kitchen
Inspiration for an expansive modern u-shaped kitchen pantry in Seattle with a double-bowl sink, marble worktops, stainless steel appliances, dark hardwood flooring, an island, multi-coloured floors and white worktops.
Inspiration for an expansive modern u-shaped kitchen pantry in Seattle with a double-bowl sink, marble worktops, stainless steel appliances, dark hardwood flooring, an island, multi-coloured floors and white worktops.
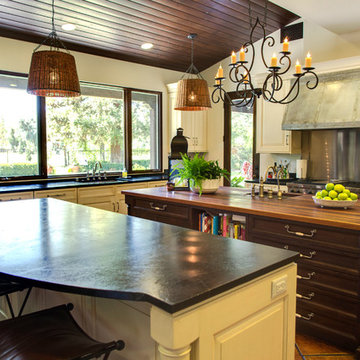
Curtis Nemetz
Expansive classic l-shaped kitchen/diner in Los Angeles with a belfast sink, raised-panel cabinets, white cabinets, soapstone worktops, stainless steel appliances, terracotta flooring and multiple islands.
Expansive classic l-shaped kitchen/diner in Los Angeles with a belfast sink, raised-panel cabinets, white cabinets, soapstone worktops, stainless steel appliances, terracotta flooring and multiple islands.
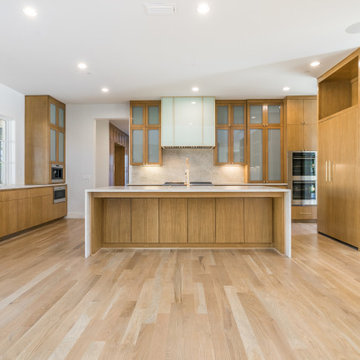
This is an example of an expansive contemporary kitchen/diner in Dallas with a submerged sink, light wood cabinets, quartz worktops, beige splashback, stone slab splashback, integrated appliances, light hardwood flooring, an island, beige worktops and glass-front cabinets.
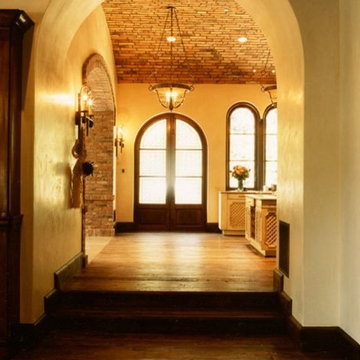
We installed 300 year old wood flooring from France in this luxury kitchen. The planks are all long length- 8' to 14' and in random widths ranging from 3" to 10".
The material had its original antique wax coating on it which we buffed and lightly coated with paste wax.
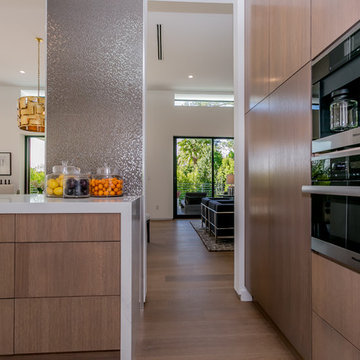
Linda Kasian Photography
Expansive contemporary kitchen/diner in Los Angeles with a submerged sink, flat-panel cabinets, medium wood cabinets, composite countertops, metallic splashback, porcelain splashback, stainless steel appliances, medium hardwood flooring and an island.
Expansive contemporary kitchen/diner in Los Angeles with a submerged sink, flat-panel cabinets, medium wood cabinets, composite countertops, metallic splashback, porcelain splashback, stainless steel appliances, medium hardwood flooring and an island.
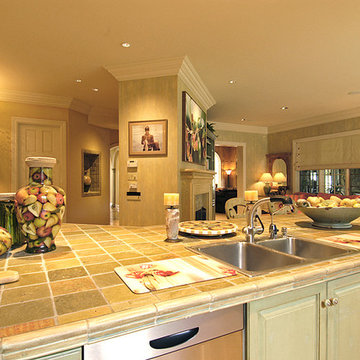
Home built by Arjay Builders Inc.
Photo of an expansive rustic u-shaped kitchen/diner in Omaha with a double-bowl sink, raised-panel cabinets, medium wood cabinets, tile countertops, beige splashback, mosaic tiled splashback, stainless steel appliances, travertine flooring and an island.
Photo of an expansive rustic u-shaped kitchen/diner in Omaha with a double-bowl sink, raised-panel cabinets, medium wood cabinets, tile countertops, beige splashback, mosaic tiled splashback, stainless steel appliances, travertine flooring and an island.

Photos by Valerie Wilcox
This is an example of an expansive classic u-shaped kitchen/diner in Toronto with a submerged sink, shaker cabinets, blue cabinets, engineered stone countertops, integrated appliances, light hardwood flooring, an island, brown floors and blue worktops.
This is an example of an expansive classic u-shaped kitchen/diner in Toronto with a submerged sink, shaker cabinets, blue cabinets, engineered stone countertops, integrated appliances, light hardwood flooring, an island, brown floors and blue worktops.
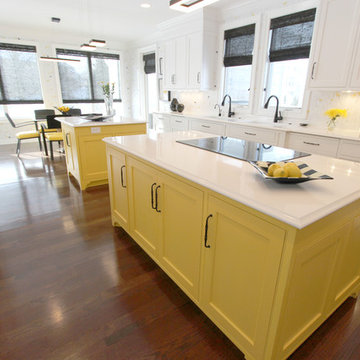
This stunning black and white kitchen with its punch of yellow was designed for a couple who love to cook and maintain a kosher kitchen. The attention to detail is incredible and evident - the storage use, amenities, the perimeter crown molding treatment, the convection double French door ovens, induction cooktop and cordless control blinds. The cabinets installed on the perimeter are Custom Wood Products Maple Vinyl, Bright White, Dull Rubbed and for the Islands custom painted to match Golden Orchards #329 Benjamin Moore accented with Chareau Collection ! Chalet knobs and pulls. Cambria Whitecliff Quartz was installed on the countertops with two Franke Fireclay Undermount sinks. Delta Brizo Venuto in Black faucets were installed. Jenn Aire 42" French door panel refrigerator, G.E. 36" Induction Cooktop and Downdraft, American Range 30" Yellow Double Ovens, Bosch dishwashers and Wolf 30" Warming drawer.
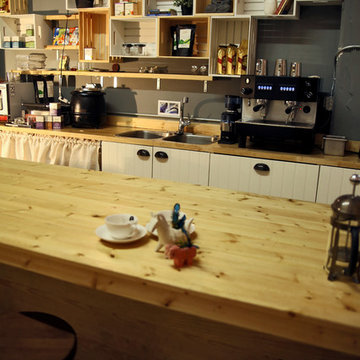
Ricky Cohete
Expansive single-wall kitchen pantry in Miami with a double-bowl sink, flat-panel cabinets, white cabinets, wood worktops, stainless steel appliances and concrete flooring.
Expansive single-wall kitchen pantry in Miami with a double-bowl sink, flat-panel cabinets, white cabinets, wood worktops, stainless steel appliances and concrete flooring.
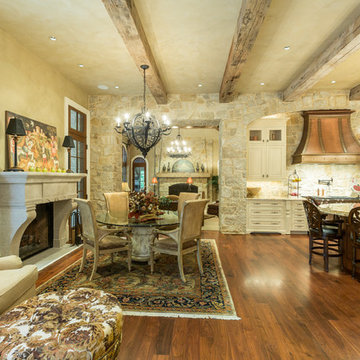
Sean Shanahan Photography
Expansive traditional u-shaped kitchen/diner in DC Metro with raised-panel cabinets, granite worktops, stainless steel appliances, medium hardwood flooring and an island.
Expansive traditional u-shaped kitchen/diner in DC Metro with raised-panel cabinets, granite worktops, stainless steel appliances, medium hardwood flooring and an island.
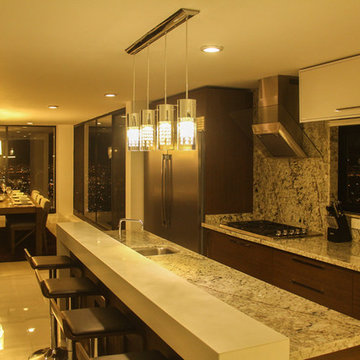
House @ Guadalajara, Mexico
From the top of the mountain #cumbres369 watches over the city and have a privilege view of everything that happens around. In this house the luxury and comfort coexist each other.
Photo. Antonio Rodriguez
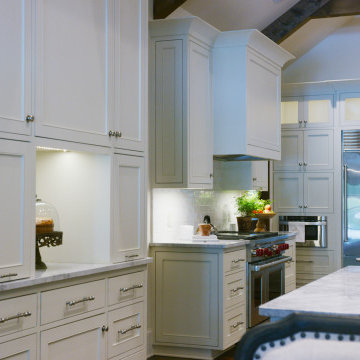
The second island is great for entertaining. The custom cabinets allows the space to look clutter free.
This is an example of an expansive classic kitchen/diner in Other with shaker cabinets, beige cabinets, quartz worktops, beige splashback, metro tiled splashback, stainless steel appliances, dark hardwood flooring, multiple islands, brown floors, white worktops and exposed beams.
This is an example of an expansive classic kitchen/diner in Other with shaker cabinets, beige cabinets, quartz worktops, beige splashback, metro tiled splashback, stainless steel appliances, dark hardwood flooring, multiple islands, brown floors, white worktops and exposed beams.
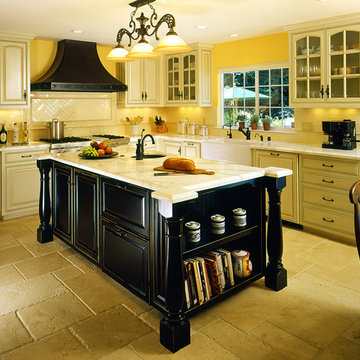
Renovated bathrooms, whole kitchen with new windows, cabinets, flooring, paint, countertops, appliances and fixtures and family room. Raised the ceiling higher to make our Master Bedroom look bigger and brighter. Also added a new electrical panel to control all the new kitchen appliances.
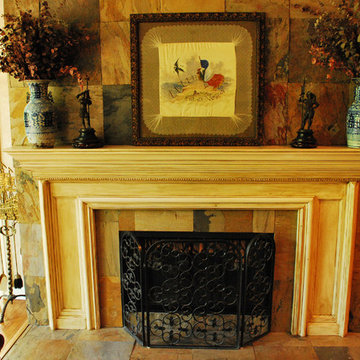
The fireplace was given an antique finish to go with the full decor. Photo by Christopher Finley.
Expansive rustic l-shaped kitchen/diner in Kansas City.
Expansive rustic l-shaped kitchen/diner in Kansas City.
Expansive Yellow Kitchen Ideas and Designs
3
