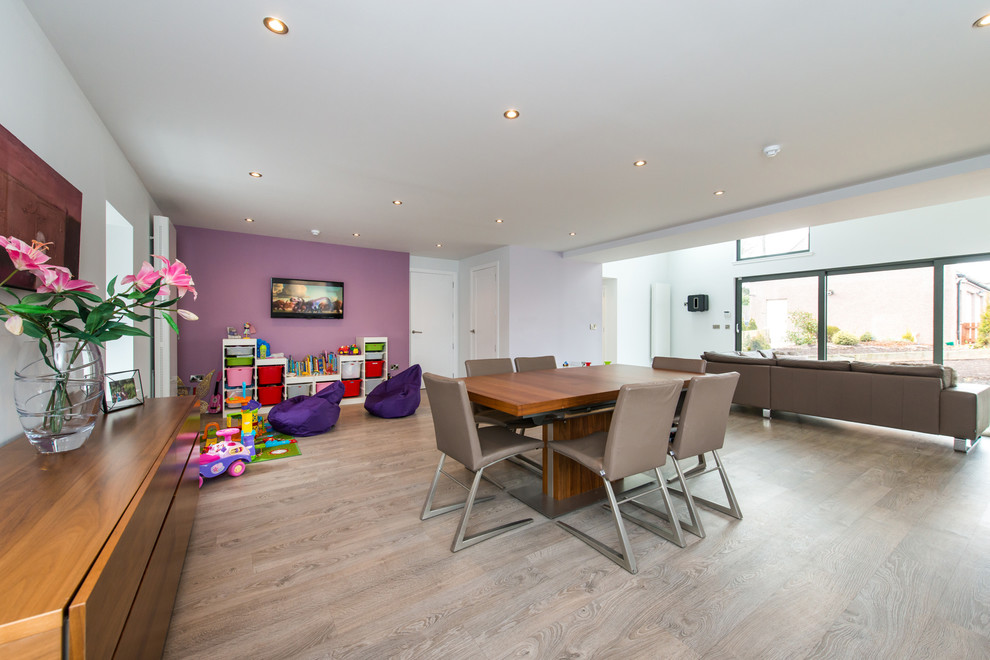
Extension - Stonehouse Mill
Modern Living Room
The design turns the focus of the living spaces onto the existing garden and creates a clearly defined entrance at ground level with additional external storage. The ground floor accommodation has been reorganised by moving the kitchen (work still to be carried out) and linking the kitchen / dining space to a new living space with large sliding glazed doors onto the garden. The internal spaces are no longer dark spaces but are filled with light.
Les Black Photographer Ltd
