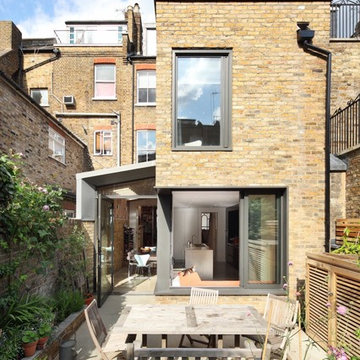Extension with a Flat Roof Ideas and Designs
Refine by:
Budget
Sort by:Popular Today
1 - 20 of 290 photos
Item 1 of 3
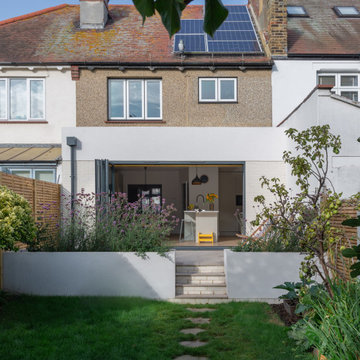
View of the rear extension showing the bi-folding doors opening up to create a flowing space between the inside and outside.
The raised beds and steps help frame the garden space and the sunny terrace all summer long.
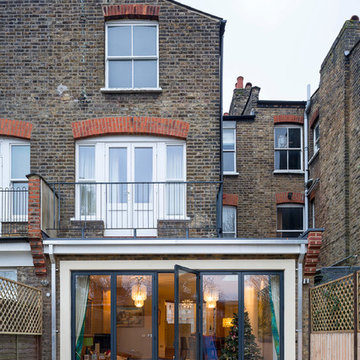
Tim Crocker
Design ideas for a medium sized contemporary brick and rear extension in London with a flat roof and three floors.
Design ideas for a medium sized contemporary brick and rear extension in London with a flat roof and three floors.
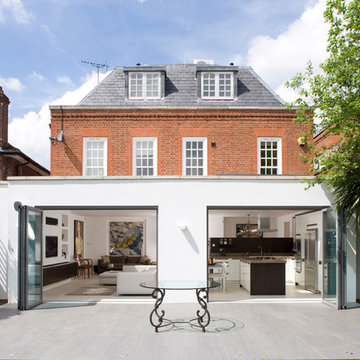
This is an example of a modern rear extension in London with a flat roof.

A modest single storey extension to an attractive property in the crescent known as Hilltop in Linlithgow Bridge. The scheme design seeks to create open plan living space with kitchen and dining amenity included.
Large glazed sliding doors create connection to a new patio space which is level with the floor of the house. A glass corner window provides views out to the garden, whilst a strip of rooflights allows light to penetrate deep inside. A new structural opening is formed to open the extension to the existing house and create a new open plan hub for family life. The new extension is provided with underfloor heating to complement the traditional radiators within the existing property.
Materials are deliberately restrained, white render, timber cladding and alu-clad glazed screens to create a clean contemporary aesthetic.
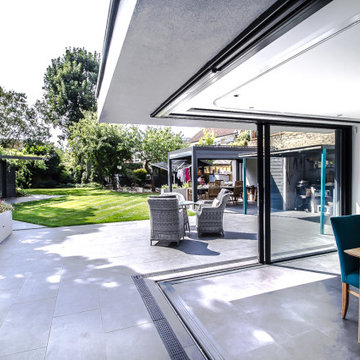
Medium sized and gey modern render and rear house exterior in London with three floors and a flat roof.
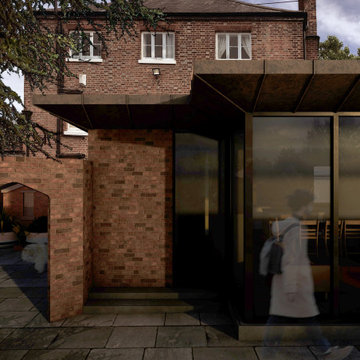
Rear view of contemporary garden pavilion extension to Grade II listed Georgian home
Medium sized contemporary bungalow glass and rear house exterior in Kent with a flat roof and a metal roof.
Medium sized contemporary bungalow glass and rear house exterior in Kent with a flat roof and a metal roof.
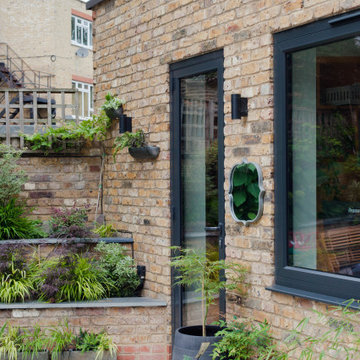
This delightful single-storey extension is the perfect size for the house, the garden and to provide a fantastic home-office room.
Inspiration for a medium sized contemporary bungalow brick and rear house exterior in London with a flat roof.
Inspiration for a medium sized contemporary bungalow brick and rear house exterior in London with a flat roof.

Proposed rear & side extension and renovation of a 1980’s Ex-council, end of terrace house is West Hampstead, London NW6.
Design ideas for a medium sized and black contemporary two floor brick and rear house exterior in London with a flat roof and a grey roof.
Design ideas for a medium sized and black contemporary two floor brick and rear house exterior in London with a flat roof and a grey roof.

Timber clad soffit with folded metal roof edge. Dark drey crittall style bi-fold doors with ashlar stone side walls.
This is an example of a small and beige contemporary bungalow rear house exterior in Other with wood cladding, a flat roof, a metal roof, a grey roof and shiplap cladding.
This is an example of a small and beige contemporary bungalow rear house exterior in Other with wood cladding, a flat roof, a metal roof, a grey roof and shiplap cladding.
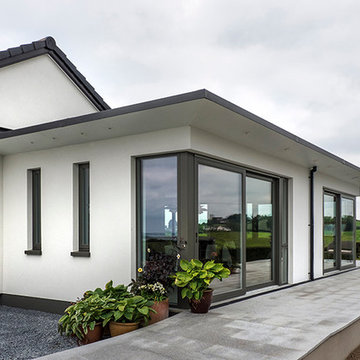
Tommy Morgan
Inspiration for a white contemporary bungalow render extension in Belfast with a flat roof.
Inspiration for a white contemporary bungalow render extension in Belfast with a flat roof.
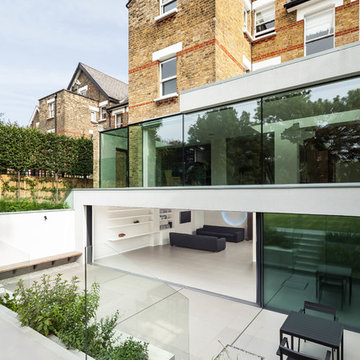
Photo by Simon Maxwell
White and large contemporary glass and rear extension in London with a flat roof and three floors.
White and large contemporary glass and rear extension in London with a flat roof and three floors.
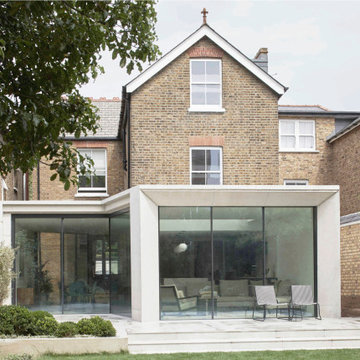
A new extension to the ground floor of this substantial semi-detached house in Ealing
Inspiration for an expansive and gey modern concrete and rear house exterior in London with three floors and a flat roof.
Inspiration for an expansive and gey modern concrete and rear house exterior in London with three floors and a flat roof.

Contemporary minimalist extension and refurb in Barnes, A bright open space with direct views to the garden. The modern sleek kitchen by Poliform complements the minimalist rigour of the grid, aligning perfectly with the Crittall windows and Vario roof lights. A small reading room projects towards the garden, with a glazed oriel floating window seat and a frameless glass roof, providing maximum light and the feeling of being 'in' the garden.

The project sets out to remodel of a large semi-detached Victorian villa, built approximately between 1885 and 1911 in West Dulwich, for a family who needed to rationalize their long neglected house to transform it into a sequence of suggestive spaces culminating with the large garden.
The large extension at the back of the property as built without Planning Permission and under the framework of the Permitted Development.
The restricted choice of materials available, set out in the Permitted Development Order, does not constitute a limitation. On the contrary, the design of the façades becomes an exercise in the composition of only two ingredients, brick and steel, which come together to decorate the fabric of the building and create features that are expressed externally and internally.
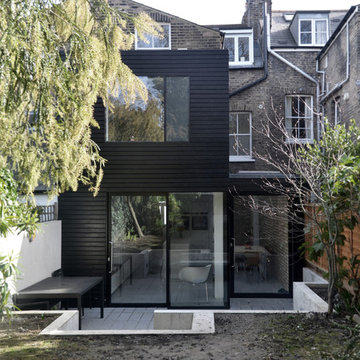
This rear extension was clad in black timber, adding a striking modern addition that contrasts against the period property, whilst complimenting the neighbouring black slate roofs and existing rhythm of openings.
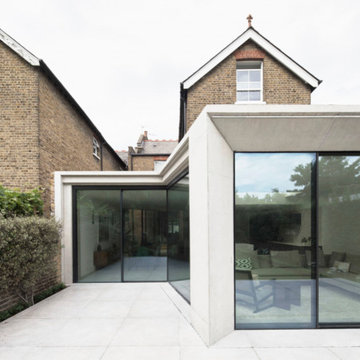
A new extension to the ground floor of this substantial semi-detached house in Ealing.
This is an example of an expansive and gey modern concrete and rear house exterior in London with three floors and a flat roof.
This is an example of an expansive and gey modern concrete and rear house exterior in London with three floors and a flat roof.
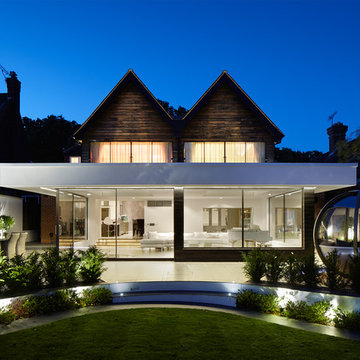
This complex rear extension, with a ground-floor ‘garden room’ and 2 new bedroom suites; inclusive of the enlarged master bedroom, is highly innovative while appearing simple and chic.
Rear elevation at night.
Copyright Clear Architects

Rear extension
This is an example of a large and black contemporary rear house exterior in London with three floors, a flat roof, a green roof and a grey roof.
This is an example of a large and black contemporary rear house exterior in London with three floors, a flat roof, a green roof and a grey roof.
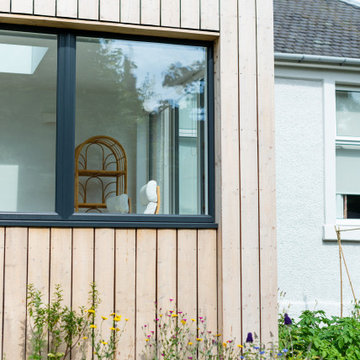
Timber clad extension to replace a conservatory
Photo of a medium sized contemporary bungalow rear house exterior in Edinburgh with wood cladding, a flat roof, a grey roof and board and batten cladding.
Photo of a medium sized contemporary bungalow rear house exterior in Edinburgh with wood cladding, a flat roof, a grey roof and board and batten cladding.
Extension with a Flat Roof Ideas and Designs
1
