Extension with a Lean-to Roof Ideas and Designs
Refine by:
Budget
Sort by:Popular Today
1 - 20 of 42 photos
Item 1 of 3
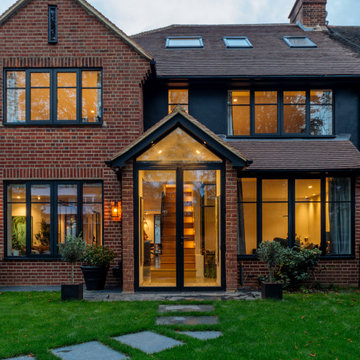
This is an example of a large and brown contemporary side house exterior in London with three floors, a lean-to roof and a brown roof.

Medium sized and yellow traditional bungalow rear house exterior in Philadelphia with vinyl cladding, a lean-to roof, a shingle roof, a brown roof and shiplap cladding.

Sharp House Rear Yard View
Small and multi-coloured modern bungalow brick and rear house exterior in Perth with a metal roof, a lean-to roof and a grey roof.
Small and multi-coloured modern bungalow brick and rear house exterior in Perth with a metal roof, a lean-to roof and a grey roof.

Working on a constrained site with large feature trees to be retained, we developed a design that replaced an existing garage and shed to provide our clients with a new garage and glazed link to a multipurpose study/guest bedroom. The project also included a garden room, utility, and shower room, replacing an existing inefficient conservatory.
Working with Hellis Solutions Ltd as tree consultants, we designed the structure around the trees with mini pile foundations being used to avoid damaging the roots.
High levels of insulation and efficient triple-glazed windows with a new underfloor heating system in the extension, provide a very comfortable internal environment.
Externally, the extension is clad with Larch boarding and has a part Zinc, part sedum roof with the natural materials enhancing this garden setting.
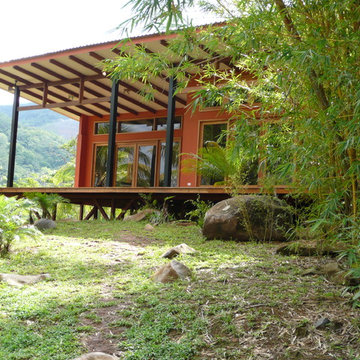
A bungalow containing a bedroom, sitting room, kitchenette and two bathrooms. This project provides on site housing for the owner of a construction firm and guest quarters when he is not on site. The project uses thickened side walls and glazed end walls to blur the border between inside and outside. The large deck and overhanging roof allow outdoor enjoyment in the hot and wet climate of Costa Rica. Integrated stacked stone site walls tie the building into the site while the raised deck frames the expansive views down the valley.

A split level rear extension, clad with black zinc and cedar battens. Narrow frame sliding doors create a flush opening between inside and out, while a glazed corner window offers oblique views across the new terrace. Inside, the kitchen is set level with the main house, whilst the dining area is level with the garden, which creates a fabulous split level interior.
This project has featured in Grand Designs and Living Etc magazines.
Photographer: David Butler
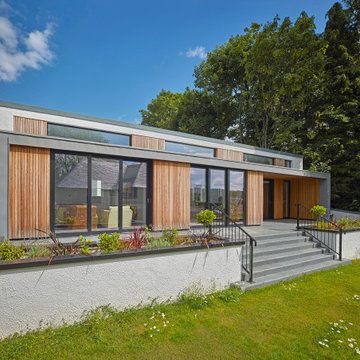
Our clients approached us with a view to refurbishing and extending disused outbuildings within their garden grounds. The project is set within the Arnothill and Dollar Park Conservation area in Falkirk and proposes conversion of the buildings into a ‘granny flat’.
The existing buildings are refurbished, linked and extended to the south with a zinc and timber clad conservatory maximising southern aspect. A new patio is formed level with internal floors and is provided with integrated planters to create a welcoming place to sit outside.
Internally the spaces are open to the pitch of the roof creating interesting volumes and high level clerestorey windows allow light deep into the building plan. The two bedroom dwelling is heated with an air source heat pump and whole house underfloor heating system. Glazing and patio spaces orientate to the south to maximise exposure to the sun.
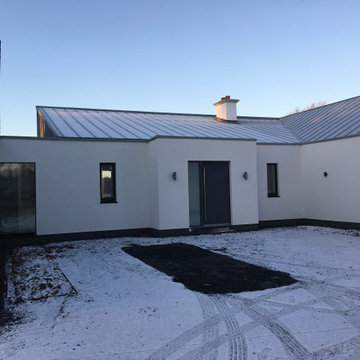
An extension to an existing cottage. The contemporary extension creates a courtyard for parking and sets up the layout of the house so the living spaces can enjoy the southwesterly sun.

An extension and renovation to a timber bungalow built in the early 1900s in Shenton Park, Western Australia.
Budget $300,000 to $500,000.
The original house is characteristic of the suburb in which it is located, developed during the period 1900 to 1939. A Precinct Policy guides development, to preserve and enhance the established neighbourhood character of Shenton Park.
With south facing rear, one of the key aspects of the design was to separate the new living / kitchen space from the original house with a courtyard - to allow northern light to the main living spaces. The courtyard also provides cross ventilation and a great connection with the garden. This is a huge change from the original south facing kitchen and meals, which was not only very small, but quite dark and gloomy.
Another key design element was to increase the connection with the garden. Despite the beautiful backyard and leafy suburb, the original house was completely cut off from the garden. Now you can see the backyard the moment you step in the front door, and the courtyard breaks the journey as you move through the central corridor of the home to the new kitchen and living area. The entire interior of the home is light and bright.
The rear elevation is contemporary, and provides a definite contrast to the original house, but doesn't feel out of place. There is a connection in the architecture between the old and new - for example, in the scale, in the materials, in the pitch of the roof.
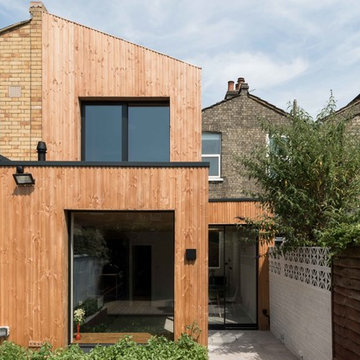
FRENCH+TYE
Photo of a medium sized contemporary two floor rear house exterior in London with wood cladding and a lean-to roof.
Photo of a medium sized contemporary two floor rear house exterior in London with wood cladding and a lean-to roof.
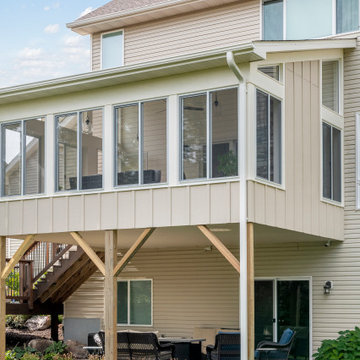
The porch is placed over the client’s existing decking and deck footprint and features a shed roof detail that accommodates the existing second-level windows. Entry access available from main floor living and stair leading from the backyard.
Photos by Spacecrafting Photography, Inc

An extension and renovation to a timber bungalow built in the early 1900s in Shenton Park, Western Australia.
Budget $300,000 to $500,000.
The original house is characteristic of the suburb in which it is located, developed during the period 1900 to 1939. A Precinct Policy guides development, to preserve and enhance the established neighbourhood character of Shenton Park.
With south facing rear, one of the key aspects of the design was to separate the new living / kitchen space from the original house with a courtyard - to allow northern light to the main living spaces. The courtyard also provides cross ventilation and a great connection with the garden. This is a huge change from the original south facing kitchen and meals, which was not only very small, but quite dark and gloomy.
Another key design element was to increase the connection with the garden. Despite the beautiful backyard and leafy suburb, the original house was completely cut off from the garden. Now you can see the backyard the moment you step in the front door, and the courtyard breaks the journey as you move through the central corridor of the home to the new kitchen and living area. The entire interior of the home is light and bright.
The rear elevation is contemporary, and provides a definite contrast to the original house, but doesn't feel out of place. There is a connection in the architecture between the old and new - for example, in the scale, in the materials, in the pitch of the roof.

The Black Box is a carefully crafted architectural statement nestled in the Teign Valley.
Hidden in the Teign Valley, this unique architectural extension was carefully designed to sit within the conservation area, surrounded by listed buildings. This may not be the biggest project but there is a lot going on with this charred larch and zinc extension.
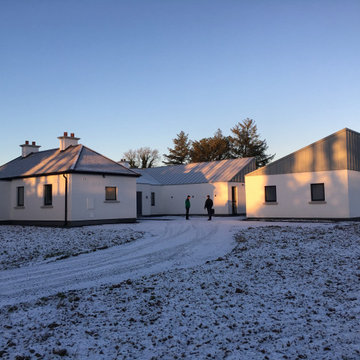
An extension to an existing cottage. The contemporary extension creates a courtyard for parking and sets up the layout of the house so the living spaces can enjoy the southwesterly sun.
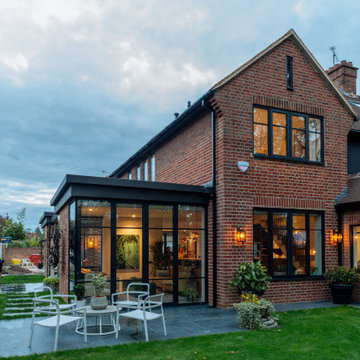
Design ideas for a large and brown contemporary side house exterior in London with three floors, a lean-to roof and a brown roof.
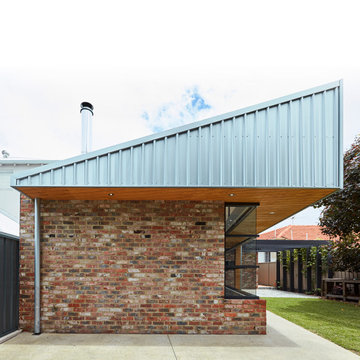
Sharp House Rear Yard View
Inspiration for a small and multi-coloured modern bungalow brick and rear house exterior in Perth with a lean-to roof, a metal roof and a grey roof.
Inspiration for a small and multi-coloured modern bungalow brick and rear house exterior in Perth with a lean-to roof, a metal roof and a grey roof.
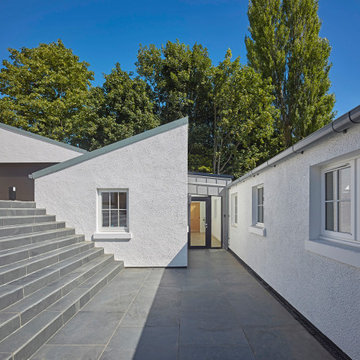
Our clients approached us with a view to refurbishing and extending disused outbuildings within their garden grounds. The project is set within the Arnothill and Dollar Park Conservation area in Falkirk and proposes conversion of the buildings into a ‘granny flat’.
The existing buildings are refurbished, linked and extended to the south with a zinc and timber clad conservatory maximising southern aspect. A new patio is formed level with internal floors and is provided with integrated planters to create a welcoming place to sit outside.
Internally the spaces are open to the pitch of the roof creating interesting volumes and high level clerestorey windows allow light deep into the building plan. The two bedroom dwelling is heated with an air source heat pump and whole house underfloor heating system. Glazing and patio spaces orientate to the south to maximise exposure to the sun.
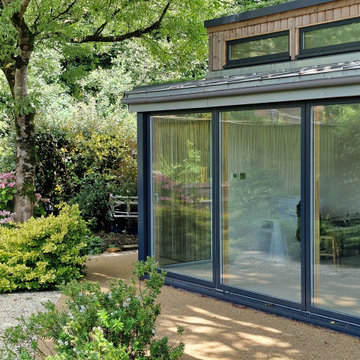
Working on a constrained site with large feature trees to be retained, we developed a design that replaced an existing garage and shed to provide our clients with a new garage and glazed link to a multipurpose study/guest bedroom. The project also included a garden room, utility, and shower room, replacing an existing inefficient conservatory.
Working with Hellis Solutions Ltd as tree consultants, we designed the structure around the trees with mini pile foundations being used to avoid damaging the roots.
High levels of insulation and efficient triple-glazed windows with a new underfloor heating system in the extension, provide a very comfortable internal environment.
Externally, the extension is clad with Larch boarding and has a part Zinc, part sedum roof with the natural materials enhancing this garden setting.
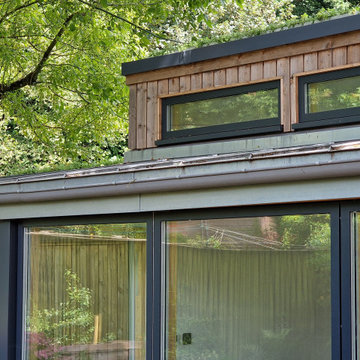
Working on a constrained site with large feature trees to be retained, we developed a design that replaced an existing garage and shed to provide our clients with a new garage and glazed link to a multipurpose study/guest bedroom. The project also included a garden room, utility, and shower room, replacing an existing inefficient conservatory.
Working with Hellis Solutions Ltd as tree consultants, we designed the structure around the trees with mini pile foundations being used to avoid damaging the roots.
High levels of insulation and efficient triple-glazed windows with a new underfloor heating system in the extension, provide a very comfortable internal environment.
Externally, the extension is clad with Larch boarding and has a part Zinc, part sedum roof with the natural materials enhancing this garden setting.
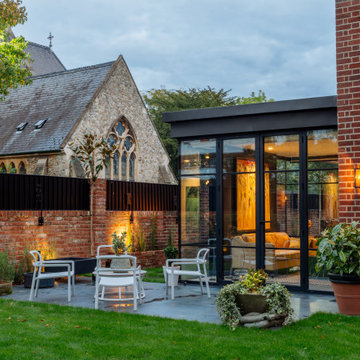
Design ideas for a large and brown contemporary side house exterior in London with three floors, a lean-to roof and a brown roof.
Extension with a Lean-to Roof Ideas and Designs
1