Extension with a Shingle Roof Ideas and Designs
Refine by:
Budget
Sort by:Popular Today
1 - 20 of 59 photos
Item 1 of 3

Photo of a large and red contemporary brick and rear house exterior in London with three floors, a pitched roof, a shingle roof and a brown roof.

Medium sized and yellow traditional bungalow rear house exterior in Philadelphia with vinyl cladding, a lean-to roof, a shingle roof, a brown roof and shiplap cladding.
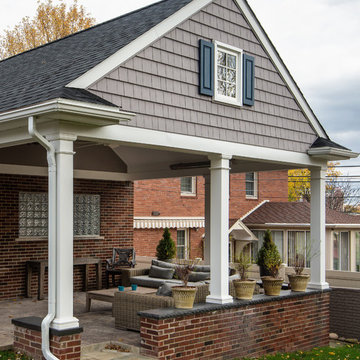
This bungalow features a large covered porch in the back of the house, that mimics the exacting detail in the front of the home.
Columns were added to the new covered front porch, and the stone below the bay window was replaced with new flagstone. A pergola was added at the breezeway area, and a new window was added to the front gable on the garage, with dark green shutters, which was finished in cedar shake siding.
Photo courtesy of Kate Benjamin Photography

Contemporary Rear Extension, Photo by David Butler
Design ideas for a medium sized and red contemporary two floor rear house exterior in Surrey with mixed cladding, a pitched roof and a shingle roof.
Design ideas for a medium sized and red contemporary two floor rear house exterior in Surrey with mixed cladding, a pitched roof and a shingle roof.
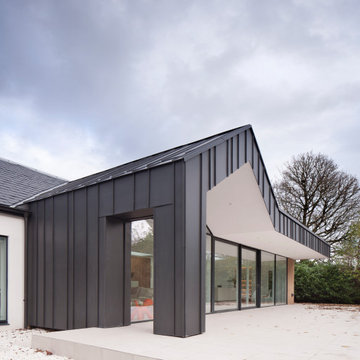
We were asked by our client to investigate options for reconfiguring and substantially enlarging their one and a half storey bungalow in Whitecraigs Conservation Area. The clients love where they live but not the convoluted layout and size of their house. The existing house has a cellular layout measuring 210m2, and the clients were looking to more than double the size of their home to both enhance the accommodation footprint but also the various additional spaces.
The client’s ultimate aim was to create a home suited to their current lifestyle with open plan living spaces and a better connection to their garden grounds.
With the house being located within a conservation area, demolition of the existing house was neither an option nor an ecofriendly solution. Our design for the new house therefore consists of a sensitive blend of contemporary design and traditional forms, proportions and materials to create a fully remodelled and modernised substantially enlarged contemporary home measuring 475m2.
We are pleased that our design was not only well received by our clients, but also the local planning authority which recently issued planning consent for this new 3 storey home.
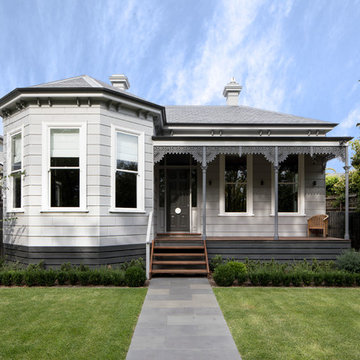
Replica Victorian timber block weatherboards to the front facade, new double hung windows, metal lacework and columns to the verandah, replacement of the slate roof with a thoroughly modern and elegant grey colour palette.
Photography: Tatjana Plitt
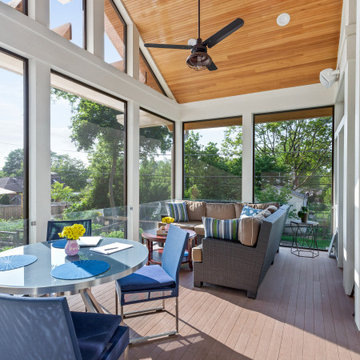
This Arts and Crafts gem was built in 1907 and remains primarily intact, both interior and exterior, to the original design. The owners, however, wanted to maximize their lush lot and ample views with distinct outdoor living spaces. We achieved this by adding a new front deck with partially covered shade trellis and arbor, a new open-air covered front porch at the front door, and a new screened porch off the existing Kitchen. Coupled with the renovated patio and fire-pit areas, there are a wide variety of outdoor living for entertaining and enjoying their beautiful yard.
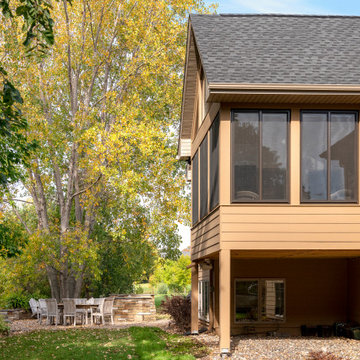
An existing deck transformed into a three-season porch for the homeowners to enjoy all year round. Floor to ceiling windows with transoms above to mimic the interior windows.
Photos by Spacecrafting Photography, Inc

Photo of a beige and medium sized classic brick house exterior in Atlanta with three floors and a shingle roof.
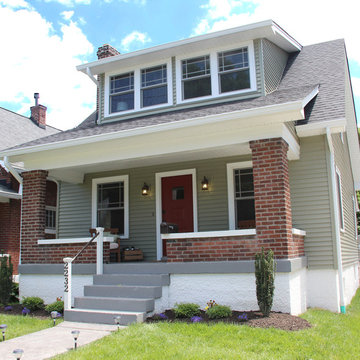
Photo of a small and gey classic two floor house exterior in Louisville with mixed cladding, a pitched roof and a shingle roof.

Small and black scandi bungalow house exterior in Austin with wood cladding, a pitched roof and a shingle roof.
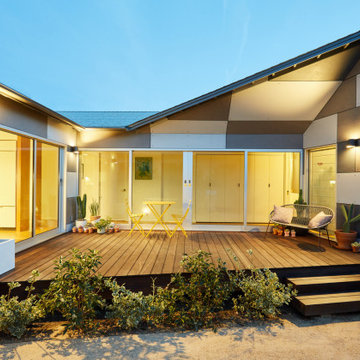
Remodel and addition to a classic California bungalow.
Design ideas for a gey modern bungalow concrete house exterior in Los Angeles with a hip roof and a shingle roof.
Design ideas for a gey modern bungalow concrete house exterior in Los Angeles with a hip roof and a shingle roof.
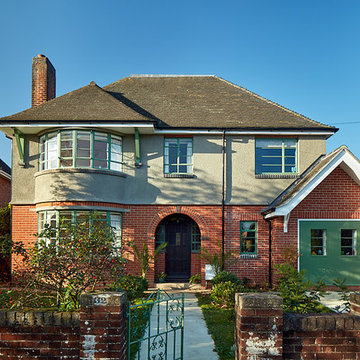
We nearly doubled the floor area of this 1930'2 detached family home to update it for moden living. What looks like a garage is actually a study
Photo: Place Photography
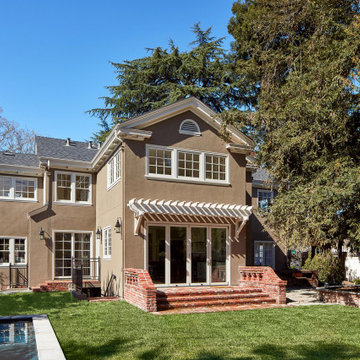
This bump-out from the main house is new, though you would likely not guess that from looking at it. The landscaping includes meticulous brickwork in the form of patios, stairs, paths and plant boxes.
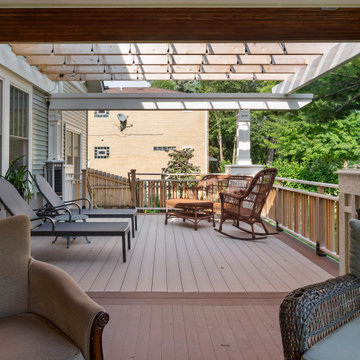
This Arts and Crafts gem was built in 1907 and remains primarily intact, both interior and exterior, to the original design. The owners, however, wanted to maximize their lush lot and ample views with distinct outdoor living spaces. We achieved this by adding a new front deck with partially covered shade trellis and arbor, a new open-air covered front porch at the front door, and a new screened porch off the existing Kitchen. Coupled with the renovated patio and fire-pit areas, there are a wide variety of outdoor living for entertaining and enjoying their beautiful yard.
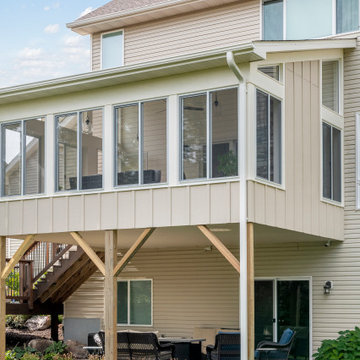
The porch is placed over the client’s existing decking and deck footprint and features a shed roof detail that accommodates the existing second-level windows. Entry access available from main floor living and stair leading from the backyard.
Photos by Spacecrafting Photography, Inc
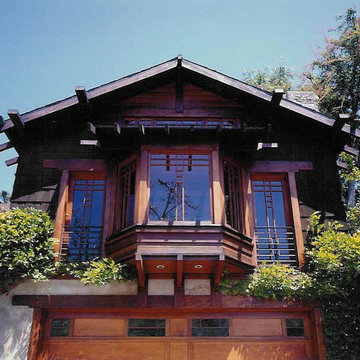
Inspiration for a large and brown classic two floor house exterior in Los Angeles with wood cladding, a pitched roof and a shingle roof.
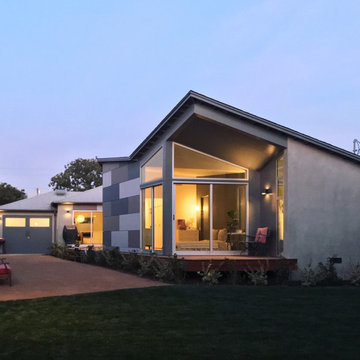
Remodel and addition to a classic California bungalow.
Photo of a gey modern bungalow concrete house exterior in Los Angeles with a hip roof and a shingle roof.
Photo of a gey modern bungalow concrete house exterior in Los Angeles with a hip roof and a shingle roof.
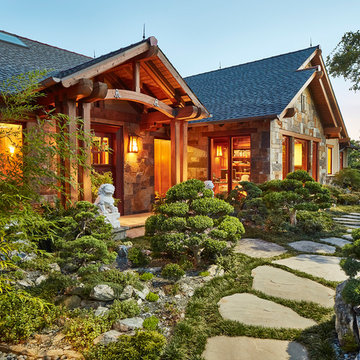
Michael Lyons Architect
Vaughn Creative Media
Photo of a multi-coloured classic two floor house exterior in Dallas with stone cladding, a pitched roof and a shingle roof.
Photo of a multi-coloured classic two floor house exterior in Dallas with stone cladding, a pitched roof and a shingle roof.
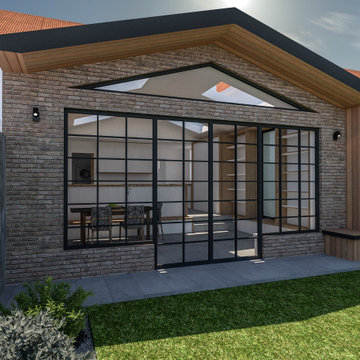
A contemporary rear extension and ground floor refurbishment to a semi-detached property in South Oxford. The brief was to create a bright open plan kitchen and dining area, with some informal lounge space close to the rear garden. Due to the site being on a slope the design has incorporated a step down, allowing views to be retained from both the dining area and the raised kitchen area, and also creating the opportunity for some built in bench seating.
Extension with a Shingle Roof Ideas and Designs
1