Extension with a Tiled Roof Ideas and Designs
Refine by:
Budget
Sort by:Popular Today
1 - 20 of 478 photos
Item 1 of 3

This is an example of a yellow traditional brick and front house exterior in London with three floors, a pitched roof, a tiled roof and a brown roof.

external view of bungalow conversion
Design ideas for a medium sized contemporary two floor rear house exterior in London with wood cladding, a pitched roof, a tiled roof and board and batten cladding.
Design ideas for a medium sized contemporary two floor rear house exterior in London with wood cladding, a pitched roof, a tiled roof and board and batten cladding.

Design ideas for a large and black contemporary two floor front house exterior in Other with metal cladding, a pitched roof, a tiled roof and a brown roof.

Rear extension, photo by David Butler
This is an example of a medium sized and red traditional two floor brick and rear house exterior in Surrey with a hip roof and a tiled roof.
This is an example of a medium sized and red traditional two floor brick and rear house exterior in Surrey with a hip roof and a tiled roof.
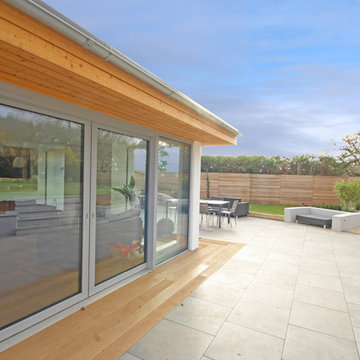
Federica Vasetti
Large and white modern two floor render house exterior in Other with a pitched roof and a tiled roof.
Large and white modern two floor render house exterior in Other with a pitched roof and a tiled roof.

This home renovation project showcases the transformation of an existing 1960s detached house with the purpose of updating it to match the needs of the growing family. The project included the addition of a new master bedroom, the extension of the kitchen, the creation of a home office, and upgrade of the thermal envelope for improved energy efficiency.
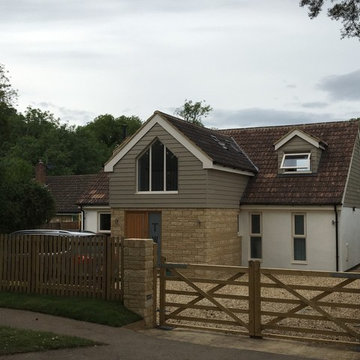
This is an example of a multi-coloured rural two floor house exterior in Other with mixed cladding, a pitched roof and a tiled roof.
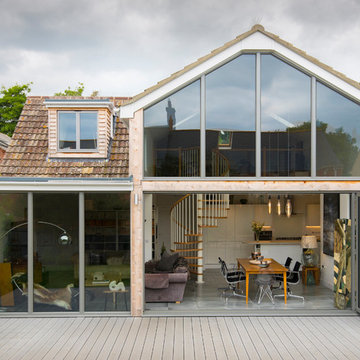
Photo of a medium sized classic two floor glass house exterior in Buckinghamshire with a tiled roof.
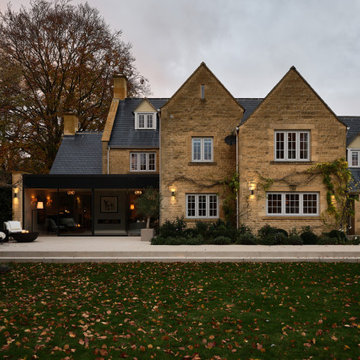
We were commissioned by our clients to design this ambitious side and rear extension for their beautiful detached home. The use of Cotswold stone ensured that the new extension is in keeping with and sympathetic to the original part of the house, while the contemporary frameless glazed panels flood the interior spaces with light and create breathtaking views of the surrounding gardens.
Our initial brief was very clear and our clients were keen to use the newly-created additional space for a more spacious living and garden room which connected seamlessly with the garden and patio area.
Our clients loved the design from the first sketch, which allowed for the large living room with the fire that they requested creating a beautiful focal point. The large glazed panels on the rear of the property flood the interiors with natural light and are hidden away from the front elevation, allowing our clients to retain their privacy whilst also providing a real sense of indoor/outdoor living and connectivity to the new patio space and surrounding gardens.
Our clients also wanted an additional connection closer to the kitchen, allowing better flow and easy access between the kitchen, dining room and newly created living space, which was achieved by a larger structural opening. Our design included special features such as large, full-width glazing with sliding doors and a hidden flat roof and gutter.
There were some challenges with the project such as the large existing drainage access which is located on the foundation line for the new extension. We also had to determine how best to structurally support the top of the existing chimney so that the base could be removed to open up the living room space whilst maintaining services to the existing living room and causing as little disturbance as possible to the bedroom above on the first floor.
We solved these issues by slightly relocating the extension away from the existing drainage pipe with an agreement in place with the utility company. The chimney support design evolved into a longer design stage involving a collaborative approach between the builder, structural engineer and ourselves to find an agreeable solution. We changed the temporary structural design to support the existing structure and provide a different workable solution for the permanent structural design for the new extension and supporting chimney.
Our client’s home is also situated within the Area Of Outstanding Natural Beauty (AONB) and as such particular planning restrictions and policies apply, however, the planning policy allows for extruded forms that follow the Cotswold vernacular and traditional approach on the front elevation. Our design follows the Cotswold Design Code with high-pitched roofs which are subservient to the main house and flat roofs spanning the rear elevation which is also subservient, clearly demonstrating how the house has evolved over time.
Our clients felt the original living room didn’t fit the size of the house, it was too small for their lifestyle and the size of furniture and restricted how they wanted to use the space. There were French doors connecting to the rear garden but there wasn’t a large patio area to provide a clear connection between the outside and inside spaces.
Our clients really wanted a living room which functioned in a traditional capacity but also as a garden room space which connected to the patio and rear gardens. The large room and full-width glazing allowed our clients to achieve the functional but aesthetically pleasing spaces they wanted. On the front and rear elevations, the extension helps balance the appearance of the house by replicating the pitched roof on the opposite side. We created an additional connection from the living room to the existing kitchen for better flow and ease of access and made additional ground-floor internal alterations to open the dining space onto the kitchen with a larger structural opening, changed the window configuration on the kitchen window to have an increased view of the rear garden whilst also maximising the flow of natural light into the kitchen and created a larger entrance roof canopy.
On the front elevation, the house is very balanced, following the roof pitch lines of the existing house but on the rear elevation, a flat roof is hidden and expands the entirety of the side extension to allow for a large living space connected to the rear garden that you wouldn’t know is there. We love how we have achieved this large space which meets our client’s needs but the feature we are most proud of is the large full-width glazing and the glazed panel feature above the doors which provides a sleek contemporary design and carefully hides the flat roof behind. This contrast between contemporary and traditional design has worked really well and provided a beautiful aesthetic.
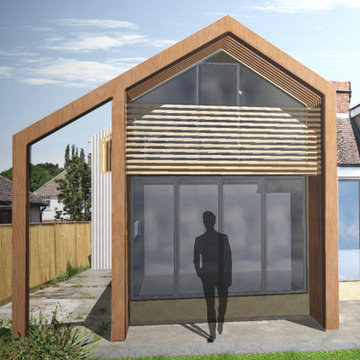
External render of rear extension and loft conversion.
Design ideas for a medium sized and white contemporary two floor house exterior in Surrey with wood cladding, a half-hip roof and a tiled roof.
Design ideas for a medium sized and white contemporary two floor house exterior in Surrey with wood cladding, a half-hip roof and a tiled roof.
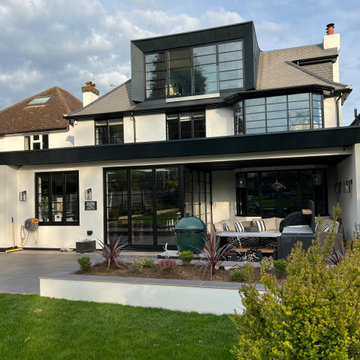
Large and white contemporary render and rear house exterior in Hertfordshire with a pitched roof, a tiled roof and a grey roof.
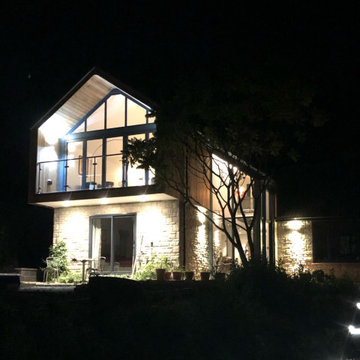
The brief for this project was to extend a small Bradstone bungalow and inject some architectural interest and contemporary detailing. Sitting on a sloping site in Mere, the property enjoys spectacular views across to Shaftesbury to the South.
The opportunity was taken to extend upwards and exploit the views with upside-down living. Constructed using timber frame with Cedar cladding, the first floor is one open-plan space accommodating Kitchen, Dining and Living areas, with ground floor re-arranged to modernise Bedrooms and en-suite facilities.
The south end opens fully on to a cantilevered balcony to maximise summer G&T potential!

Double fronted Victorian Villa, original fascia and front door all renovated and refurbished. The front door is painted to match the cloakroom and the replacement Victorian tiles flow all the way through the ground floor hallway.
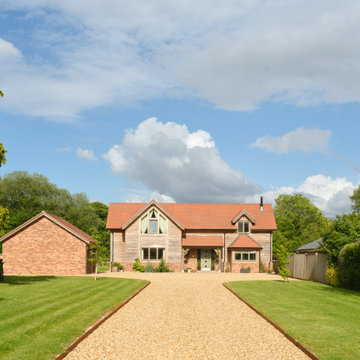
Photo of a medium sized two floor house exterior in Hampshire with wood cladding, a pitched roof, a tiled roof, a red roof and board and batten cladding.

Rear elevation of Blackheath family home with contemporary extension
Expansive and beige contemporary brick and rear house exterior in London with four floors, a pitched roof, a tiled roof and a grey roof.
Expansive and beige contemporary brick and rear house exterior in London with four floors, a pitched roof, a tiled roof and a grey roof.
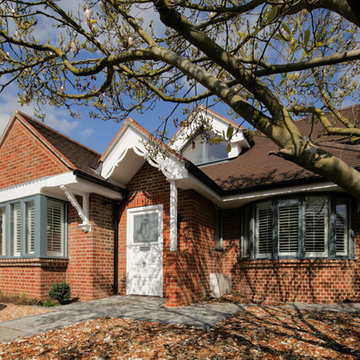
gravelled area at the front of the house
Large and red contemporary two floor house exterior in Surrey with a pitched roof and a tiled roof.
Large and red contemporary two floor house exterior in Surrey with a pitched roof and a tiled roof.
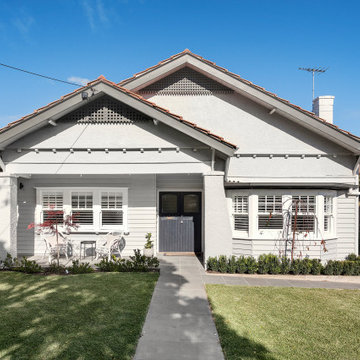
This is an example of a medium sized and gey contemporary bungalow house exterior in Melbourne with wood cladding and a tiled roof.
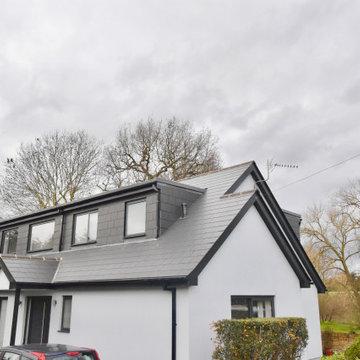
Bungalow conversion to 2 storey with dormer
Photo of a modern two floor house exterior in Surrey with a tiled roof.
Photo of a modern two floor house exterior in Surrey with a tiled roof.
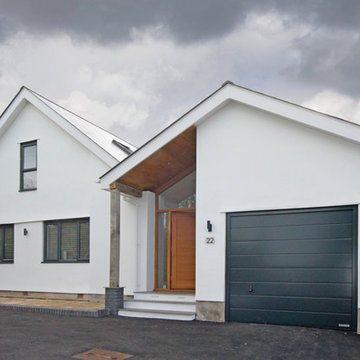
Photo of a large and white contemporary two floor render house exterior in Other with a pitched roof and a tiled roof.

The extended, remodelled and reimagined front elevation of an original 1960's detached home. We introduced a new brick at ground floor, with off white render at first floor and soldier course brick detailing. All finished off with a new natural slate roof and oak frame porch around the new front entrance.
Extension with a Tiled Roof Ideas and Designs
1